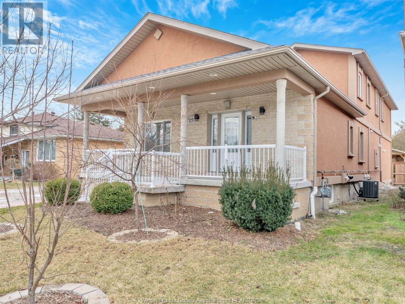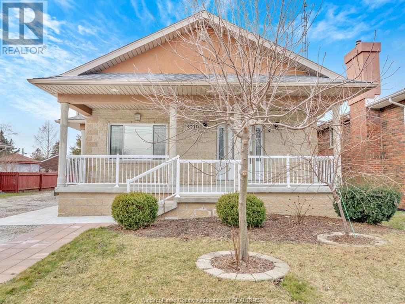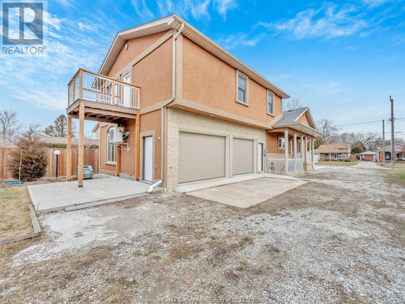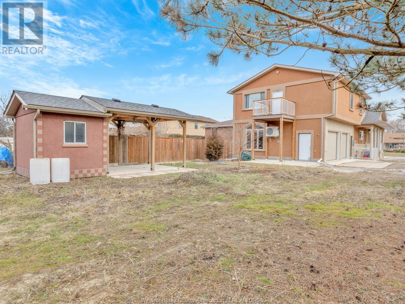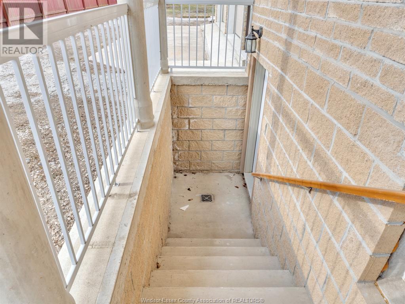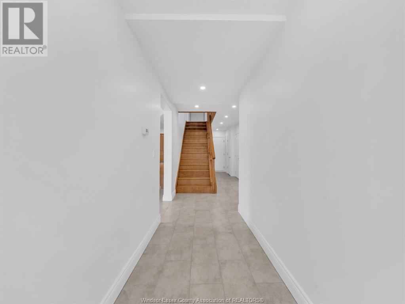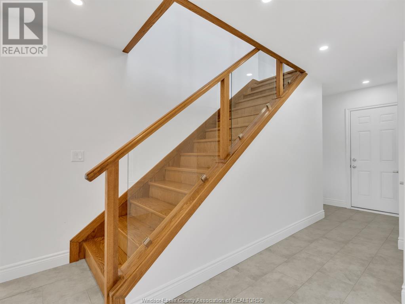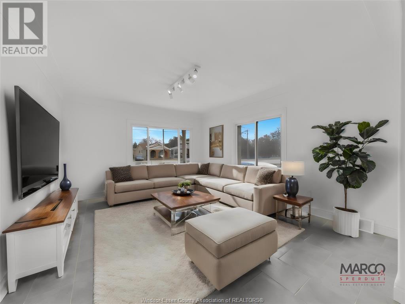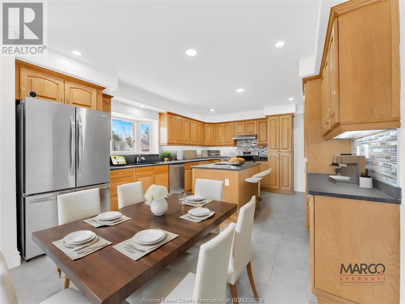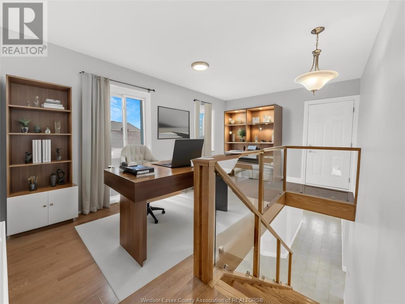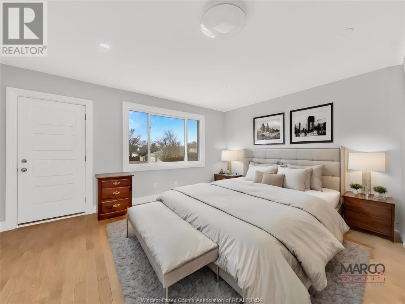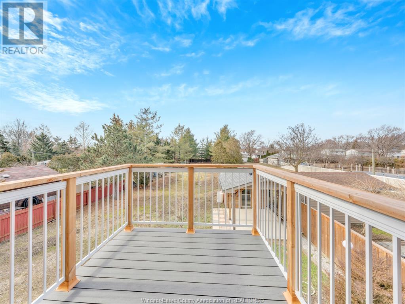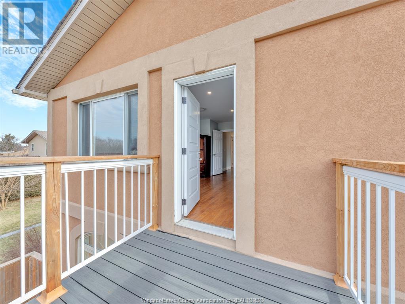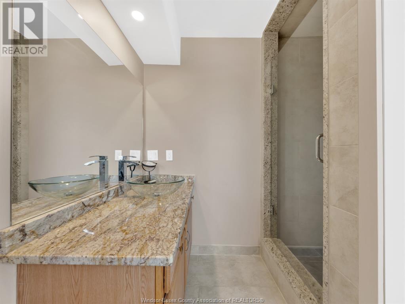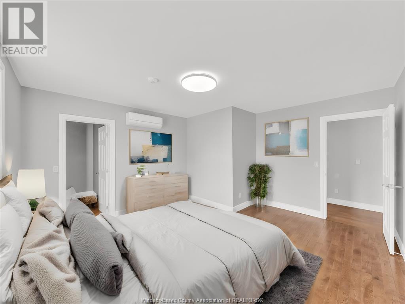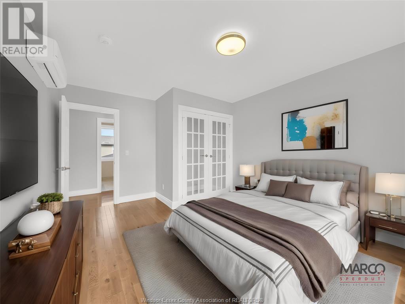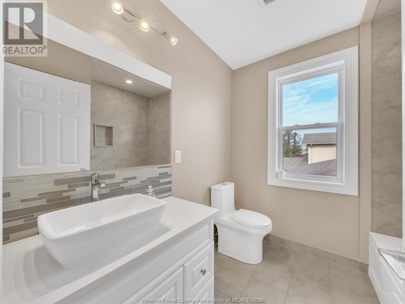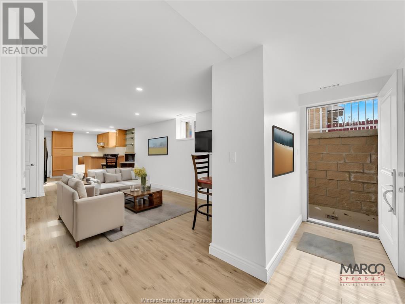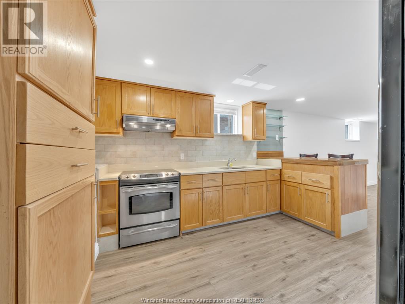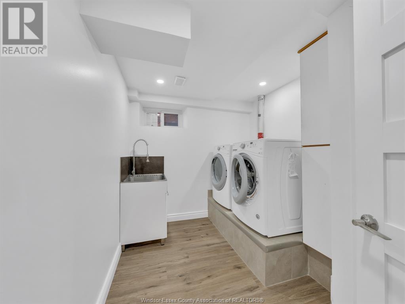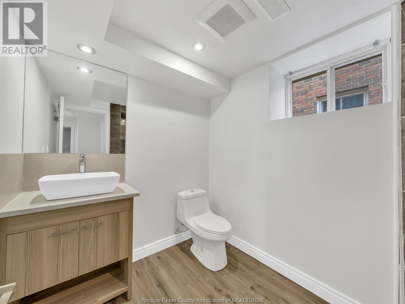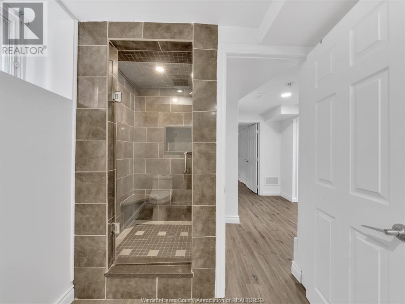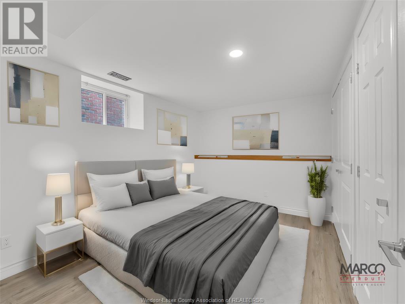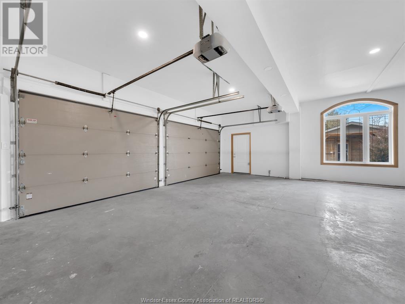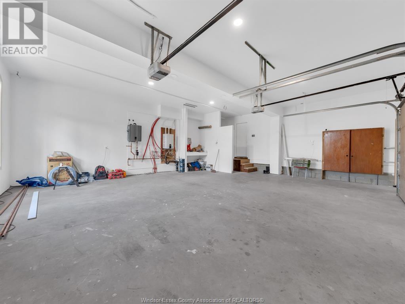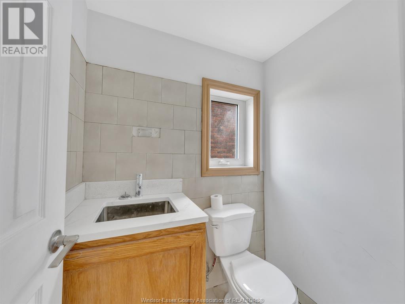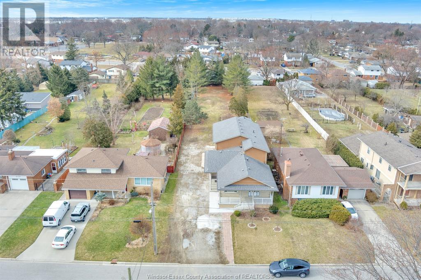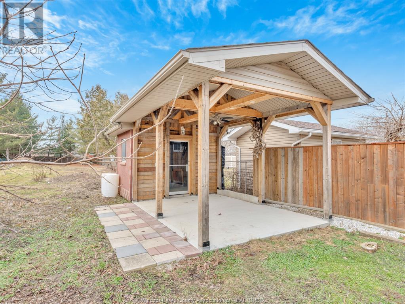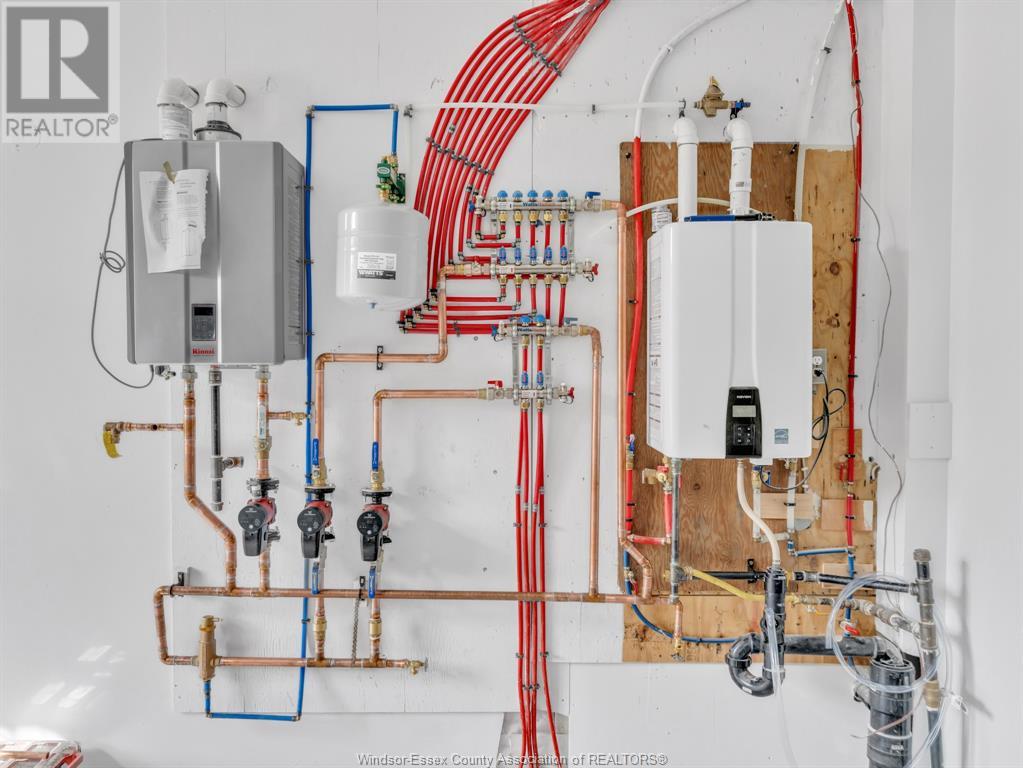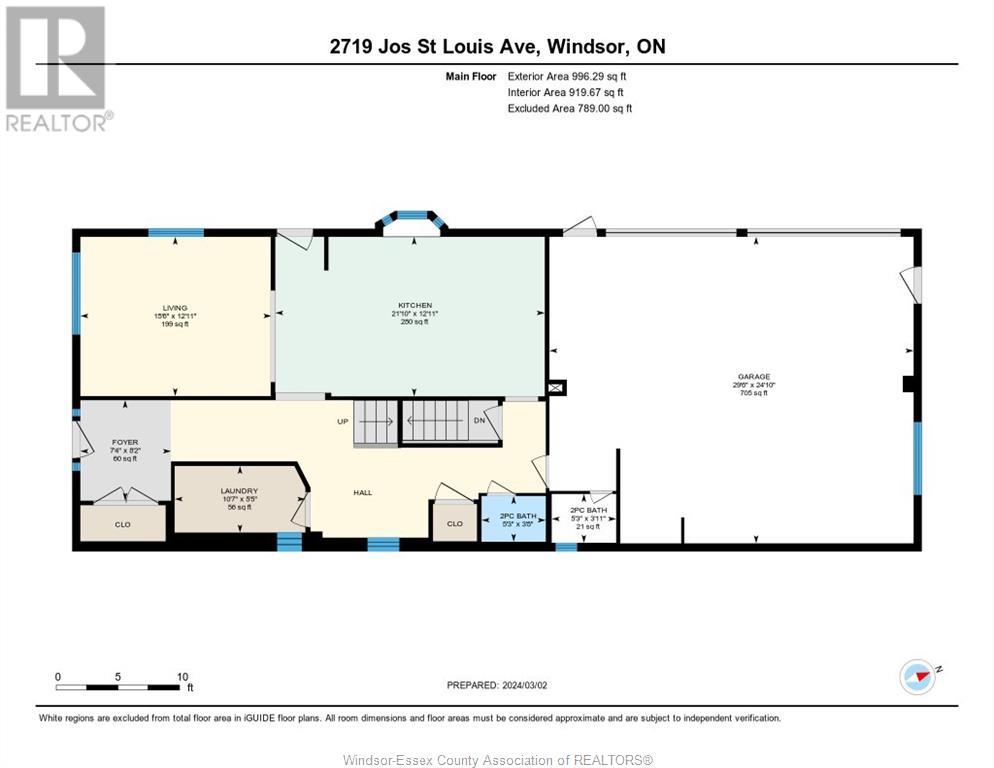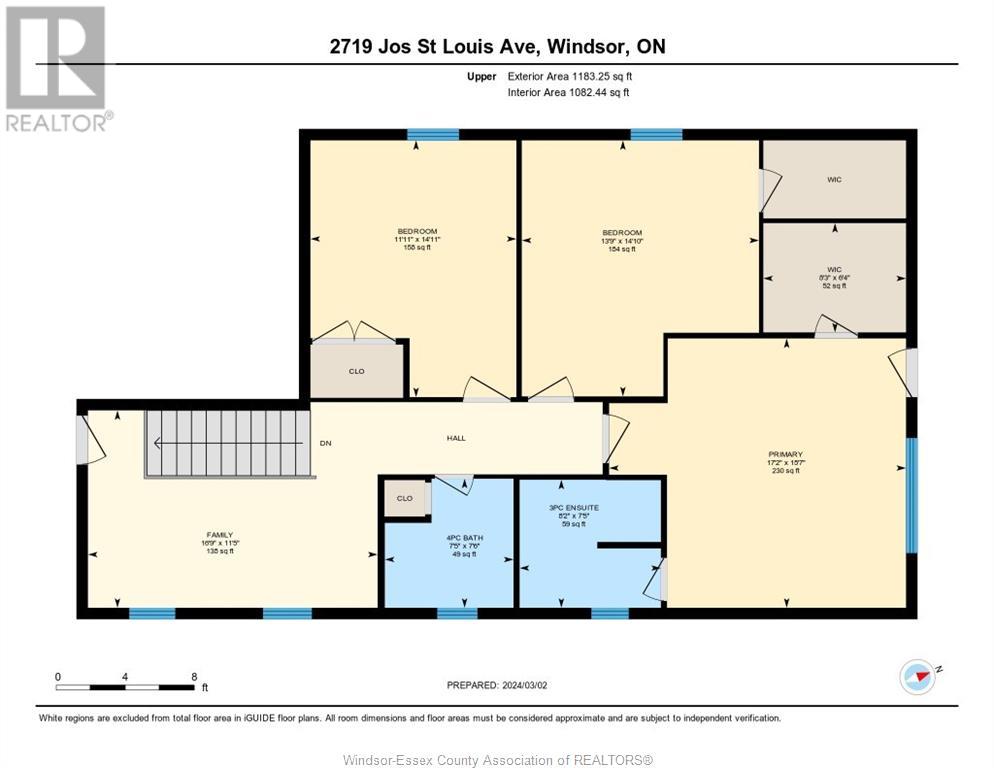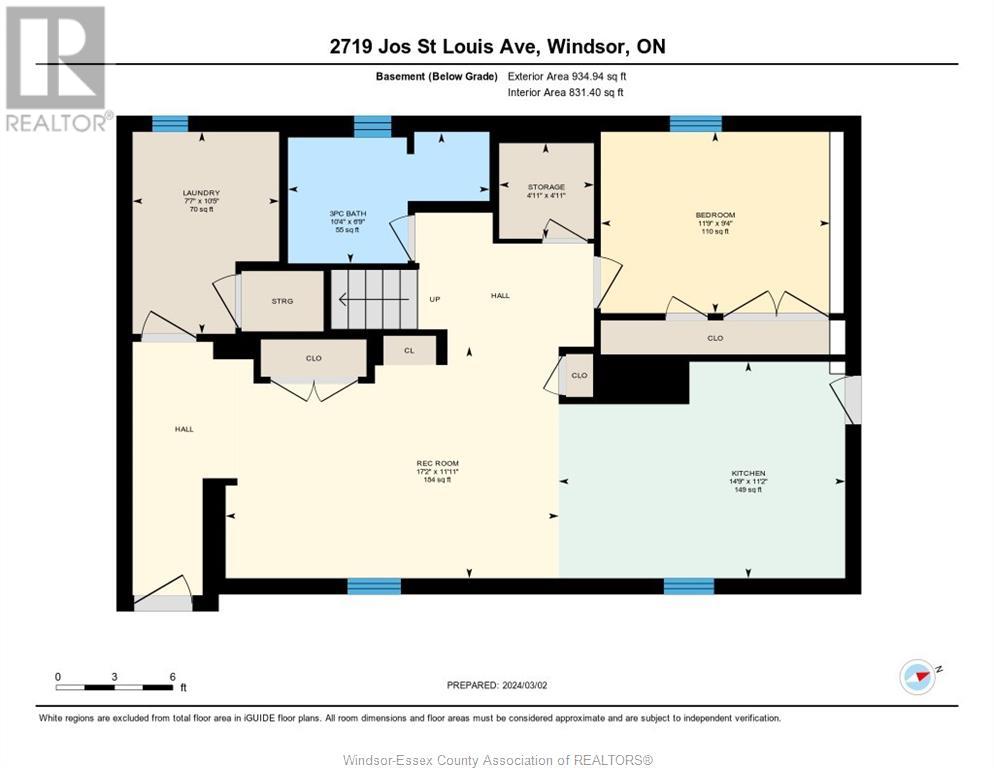2719 Jos St. Louis Windsor, Ontario N8T 2M7
Contact Us
Contact us for more information
$799,000
Attention investors and large families. This great 2 story is located on a huge half acre (approx) lot. This unique layout was setup to as a single family home with the option to have a second rental suite in the Lower Level. The generous kitchen has solid oak cabinetry and stylish “leathered” granite with new stainless steel appliances included and the large living room is adjacent. The second floor boasts 3 huge bedrooms. The primary bedroom has an ensuite and balcony. The lower level can be a separate suite with its own full kitchen, bedroom, living room, laundry and outside entrance. The home is exceptionally efficient with new heat pumps and mini split AC, in-floor heating, and furnace. Huge 24x30 attached garage. Enough room to build an ADU upon city approval. Call the listing agent to view. (id:22529)
Property Details
| MLS® Number | 24004505 |
| Property Type | Single Family |
| Features | Gravel Driveway, Side Driveway |
Building
| Bathroom Total | 5 |
| Bedrooms Above Ground | 4 |
| Bedrooms Total | 4 |
| Appliances | Dishwasher, Dryer, Washer, Two Stoves |
| Construction Style Attachment | Detached |
| Cooling Type | Central Air Conditioning, Heat Pump |
| Exterior Finish | Stone, Concrete/stucco |
| Flooring Type | Carpeted, Hardwood, Laminate |
| Foundation Type | Block |
| Half Bath Total | 2 |
| Heating Fuel | Electric, Natural Gas |
| Heating Type | Floor Heat, Forced Air, Heat Pump |
| Stories Total | 2 |
| Type | House |
Parking
| Attached Garage | |
| Garage |
Land
| Acreage | No |
| Landscape Features | Landscaped |
| Size Irregular | 58x350 |
| Size Total Text | 58x350 |
| Zoning Description | Res |
Rooms
| Level | Type | Length | Width | Dimensions |
|---|---|---|---|---|
| Second Level | Office | Measurements not available | ||
| Second Level | 3pc Bathroom | Measurements not available | ||
| Second Level | 3pc Ensuite Bath | Measurements not available | ||
| Second Level | Primary Bedroom | Measurements not available | ||
| Second Level | Bedroom | Measurements not available | ||
| Second Level | Bedroom | Measurements not available | ||
| Lower Level | Storage | Measurements not available | ||
| Lower Level | Cold Room | Measurements not available | ||
| Lower Level | 3pc Bathroom | Measurements not available | ||
| Lower Level | Living Room | Measurements not available | ||
| Lower Level | Laundry Room | Measurements not available | ||
| Lower Level | Kitchen | Measurements not available | ||
| Lower Level | Bedroom | Measurements not available | ||
| Main Level | 2pc Bathroom | Measurements not available | ||
| Main Level | Living Room | Measurements not available | ||
| Main Level | Foyer | Measurements not available | ||
| Main Level | Kitchen | Measurements not available | ||
| Main Level | Living Room | Measurements not available |
https://www.realtor.ca/real-estate/26564803/2719-jos-st-louis-windsor



