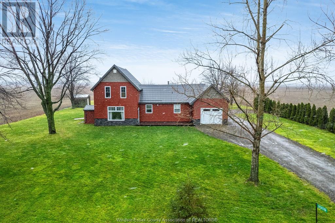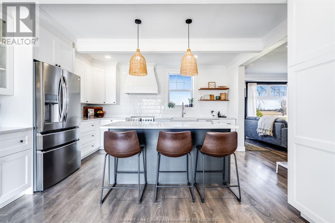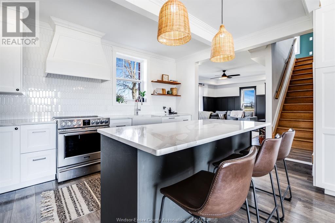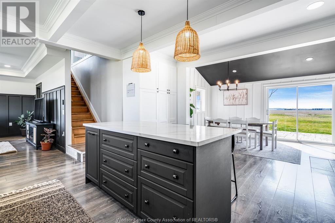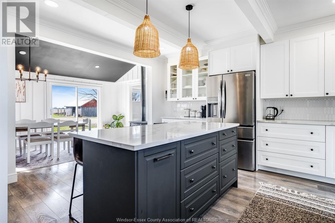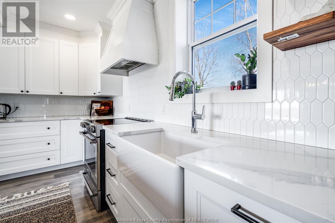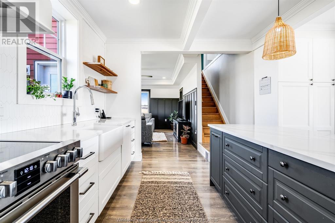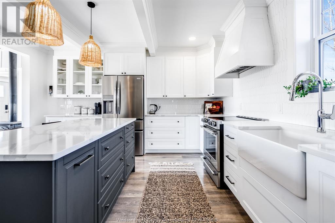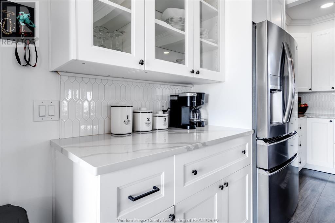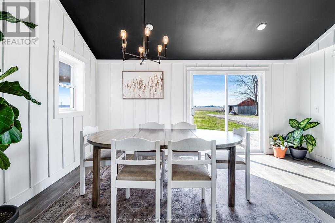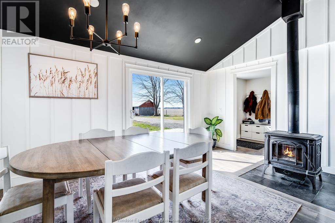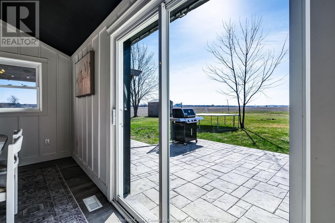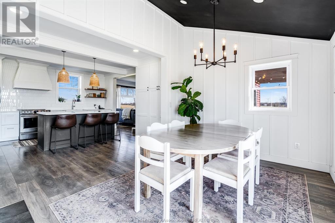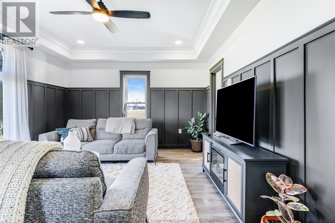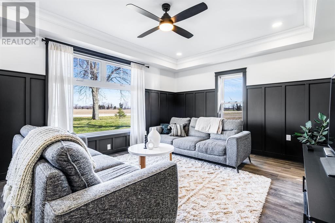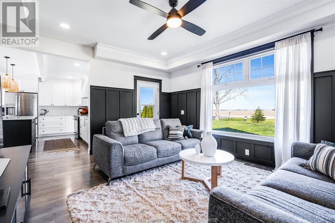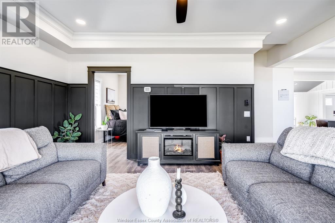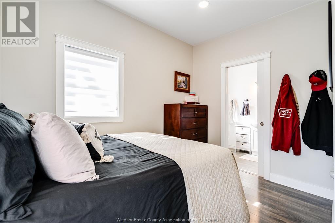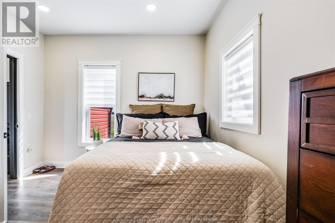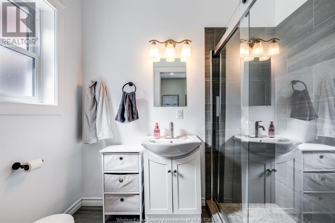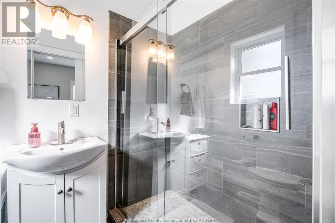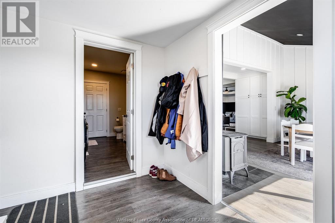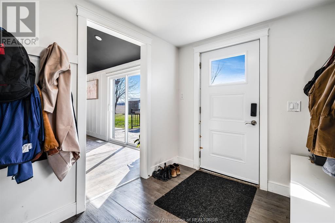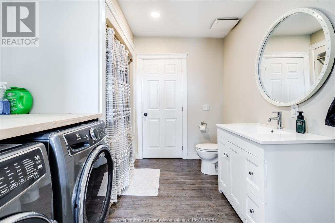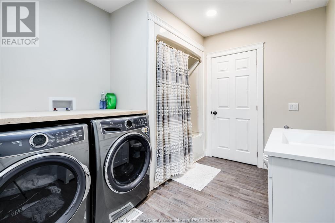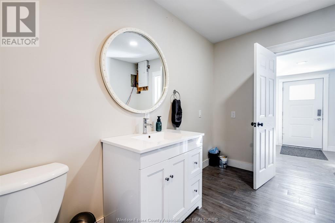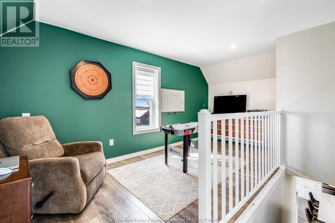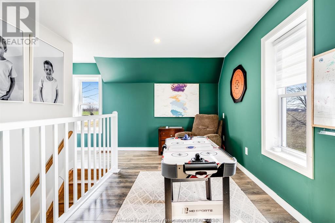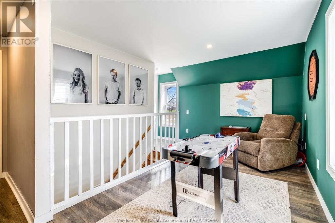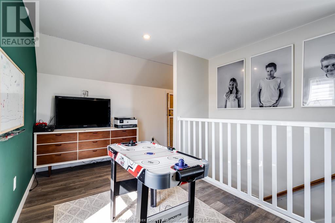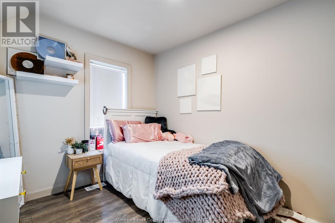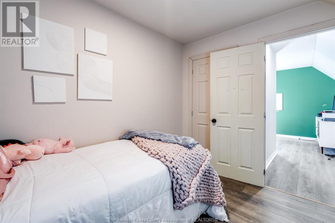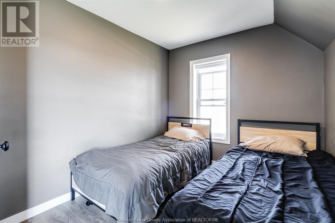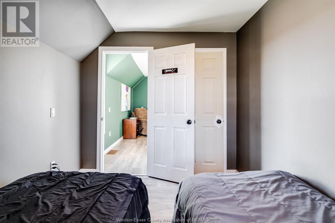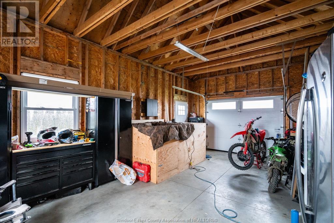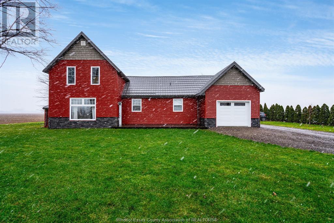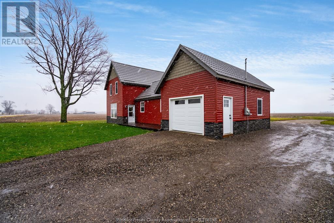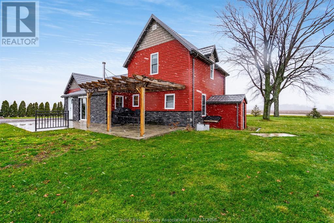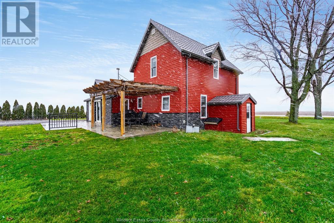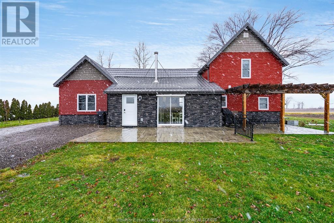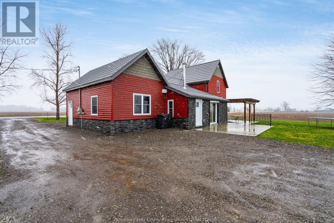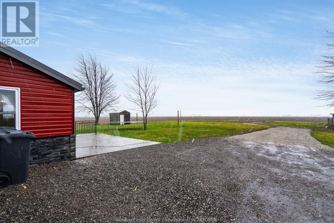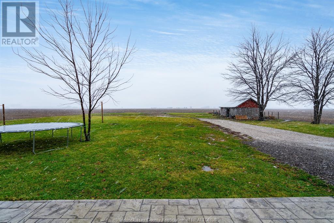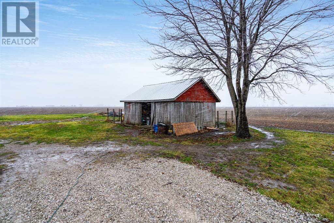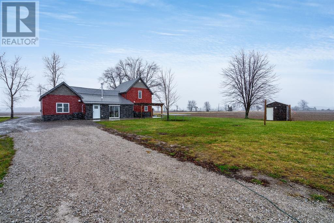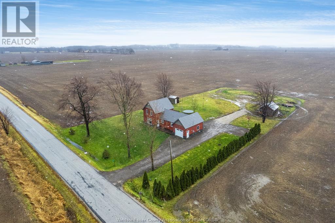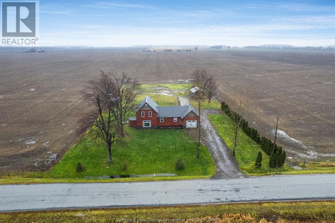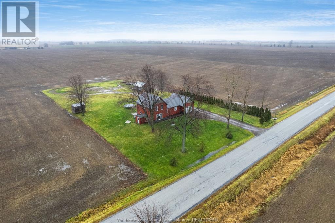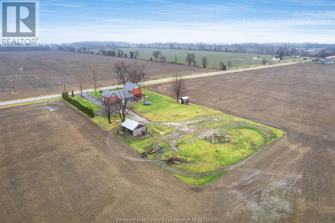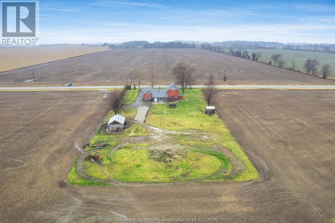2310 Mersea Rd 8 Leamington, Ontario N0P 2P0
Contact Us
Contact us for more information
$639,000
Charming 1 ¾ storey country home with 3 beds and 2 baths, surrounded by mature trees on a 1-acre lot in Leamington. This rural retreat has been skillfully renovated over the past few years. The heart of the main floor is a stunning kitchen with all new cabinetry, spacious island, quartz counters, farmhouse sink and high-end fixtures. A spacious living room with natural light that offers a view of the fields surrounding, providing separation and privacy from neighbouring properties, while the cozy dining room with sliding glass doors leads to the new patio & pergola. Finishing off the main floor is the convenient laundry room, primary bedroom and beautiful 3pc-ensuite. The 2nd floor features 2 bedrooms, rec room and attic space. Enjoy the single attached garage and the ample space on the property to build an outbuilding. (id:22529)
Business
| Business Type | Agriculture, Forestry, Fishing and Hunting |
| Business Sub Type | Hobby farm |
Property Details
| MLS® Number | 24005440 |
| Property Type | Single Family |
| Features | Hobby Farm, Front Driveway, Gravel Driveway, Single Driveway |
Building
| Bathroom Total | 2 |
| Bedrooms Above Ground | 1 |
| Bedrooms Below Ground | 2 |
| Bedrooms Total | 3 |
| Appliances | Dishwasher, Dryer, Refrigerator, Stove, Washer |
| Construction Style Attachment | Detached |
| Exterior Finish | Aluminum/vinyl |
| Fireplace Fuel | Wood |
| Fireplace Present | Yes |
| Fireplace Type | Conventional |
| Flooring Type | Ceramic/porcelain, Cushion/lino/vinyl |
| Foundation Type | Concrete |
| Heating Fuel | See Remarks |
| Heating Type | Forced Air |
| Stories Total | 2 |
| Type | House |
Parking
| Attached Garage | |
| Garage |
Land
| Acreage | No |
| Sewer | Septic System |
| Size Irregular | 150.64x301.3 |
| Size Total Text | 150.64x301.3 |
| Zoning Description | A5 |
Rooms
| Level | Type | Length | Width | Dimensions |
|---|---|---|---|---|
| Second Level | Recreation Room | Measurements not available | ||
| Second Level | Bedroom | Measurements not available | ||
| Second Level | Bedroom | Measurements not available | ||
| Main Level | 4pc Bathroom | Measurements not available | ||
| Main Level | 3pc Ensuite Bath | Measurements not available | ||
| Main Level | Primary Bedroom | Measurements not available | ||
| Main Level | Living Room | Measurements not available | ||
| Main Level | Kitchen | Measurements not available | ||
| Main Level | Dining Room | Measurements not available | ||
| Main Level | Foyer | Measurements not available |
https://www.realtor.ca/real-estate/26616588/2310-mersea-rd-8-leamington



