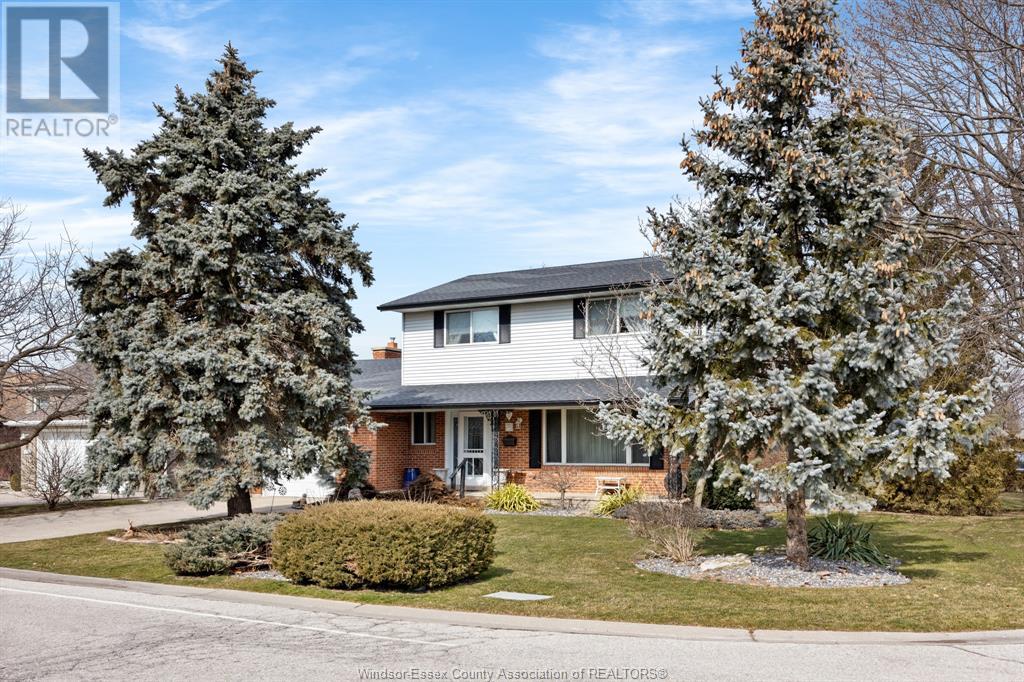224 Applewood Road Kingsville, Ontario N9Y 3P2
Contact Us
Contact us for more information
$699,900
WONDERFUL FAMILY HOME IN A VERY SOUGHT - AFTER NEIGHBOURHOOD IN KINGSVILLE. The main flr has a lovely l/r, formal d/r, nice kitchen that is open to the eating area, and the lovely f/r with a cozy gas f/p. Garden doors open from the eating area to the backyard deck that overlooks the well-treed yard. Primary BD is on the main floor with a 4 pc ensuite (tub and separate shower) and a main floor laundry rm. Upstairs you'll find an office, 3 bedrooms, and a recently renovated 5 pc bathroom. A door at the top of the stairs so you can entertain while the kids are asleep. The basement has a large crawl space for loads of storage. Rec room, perfect for a kids' hang out, a great hobby room, and a laundry area, if you want to bring the laundry back downstairs. The attached garage has a single-car garage door, but the inside is a generous size, great for parking and have a workshop. (id:22529)
Property Details
| MLS® Number | 24003343 |
| Property Type | Single Family |
| Features | Concrete Driveway, Front Driveway |
Building
| Bathroom Total | 3 |
| Bedrooms Above Ground | 4 |
| Bedrooms Total | 4 |
| Appliances | Dishwasher, Dryer, Refrigerator, Stove, Washer |
| Constructed Date | 1980 |
| Construction Style Attachment | Detached |
| Cooling Type | Central Air Conditioning |
| Exterior Finish | Aluminum/vinyl, Brick |
| Fireplace Fuel | Gas |
| Fireplace Present | Yes |
| Fireplace Type | Insert |
| Flooring Type | Ceramic/porcelain, Hardwood |
| Foundation Type | Block |
| Half Bath Total | 1 |
| Heating Fuel | Natural Gas |
| Heating Type | Forced Air, Furnace |
| Stories Total | 2 |
| Size Interior | 2200 |
| Total Finished Area | 2200 Sqft |
| Type | House |
Parking
| Garage |
Land
| Acreage | No |
| Landscape Features | Landscaped |
| Size Irregular | 70.31x105.47 |
| Size Total Text | 70.31x105.47 |
| Zoning Description | R1 |
Rooms
| Level | Type | Length | Width | Dimensions |
|---|---|---|---|---|
| Second Level | 5pc Bathroom | Measurements not available | ||
| Second Level | Office | Measurements not available | ||
| Second Level | Bedroom | Measurements not available | ||
| Second Level | Bedroom | Measurements not available | ||
| Second Level | Bedroom | Measurements not available | ||
| Basement | Other | Measurements not available | ||
| Basement | Recreation Room | Measurements not available | ||
| Basement | Laundry Room | Measurements not available | ||
| Basement | Hobby Room | Measurements not available | ||
| Main Level | 4pc Ensuite Bath | Measurements not available | ||
| Main Level | 2pc Bathroom | Measurements not available | ||
| Main Level | Laundry Room | Measurements not available | ||
| Main Level | Primary Bedroom | Measurements not available | ||
| Main Level | Family Room/fireplace | Measurements not available | ||
| Main Level | Kitchen | Measurements not available | ||
| Main Level | Dining Room | Measurements not available | ||
| Main Level | Living Room | Measurements not available |
https://www.realtor.ca/real-estate/26554998/224-applewood-road-kingsville










































