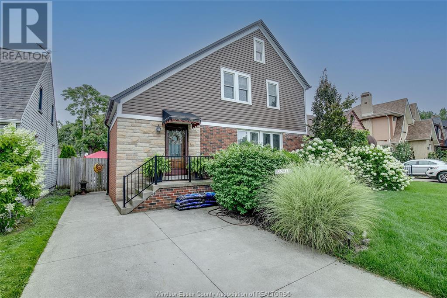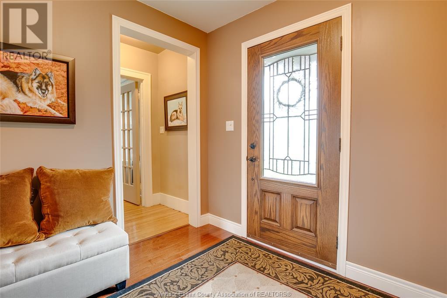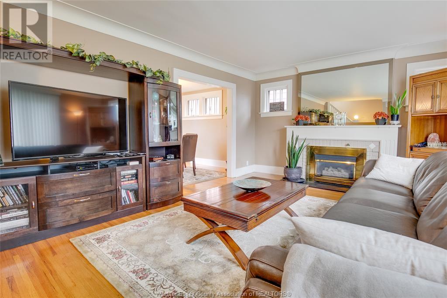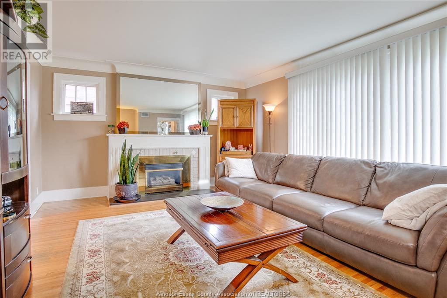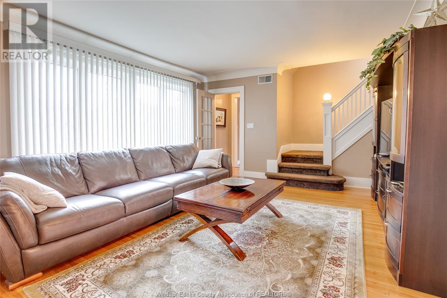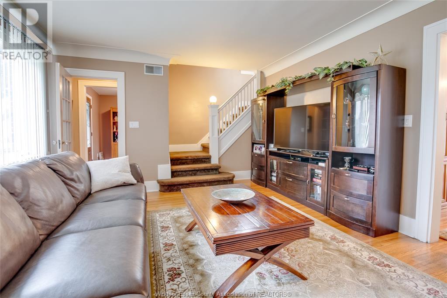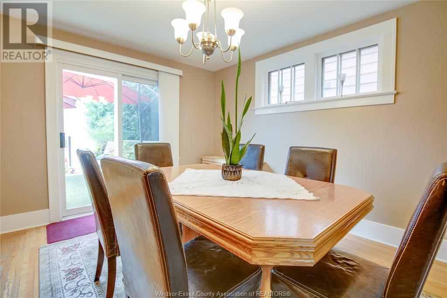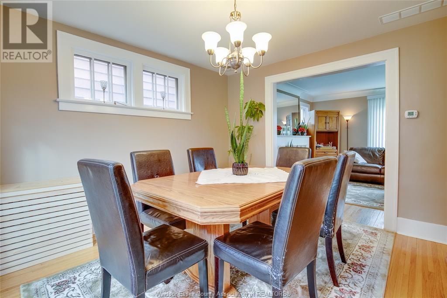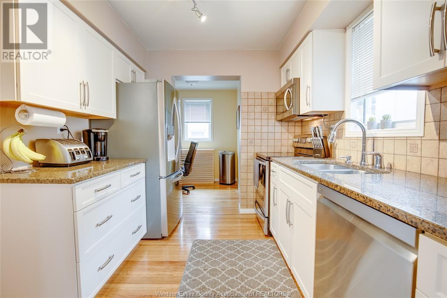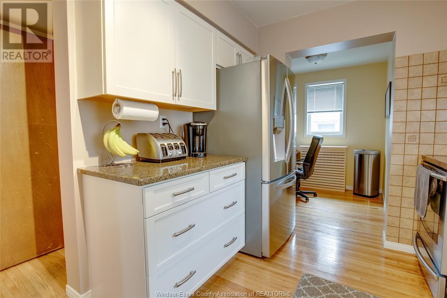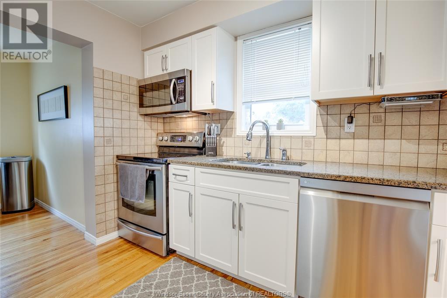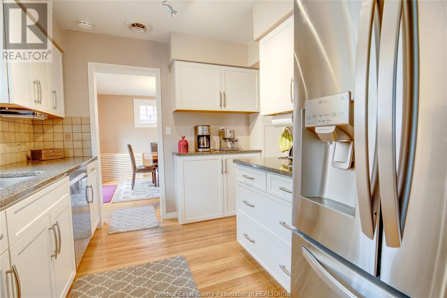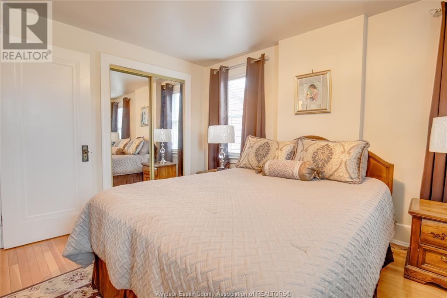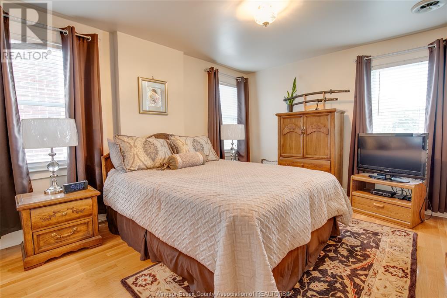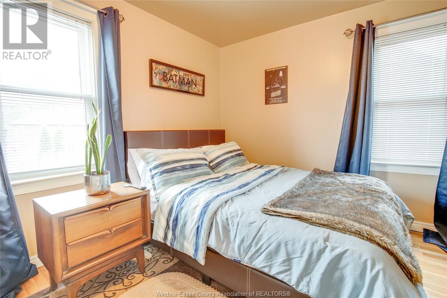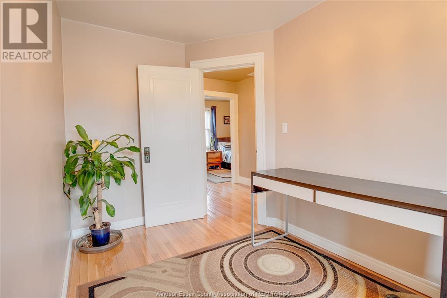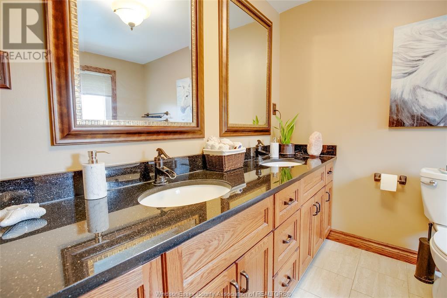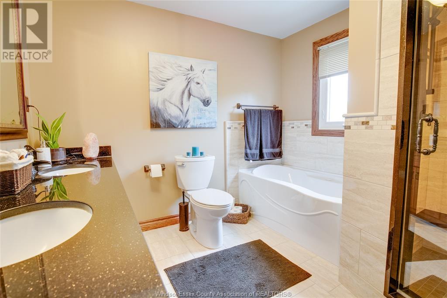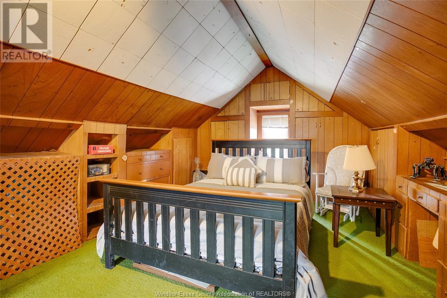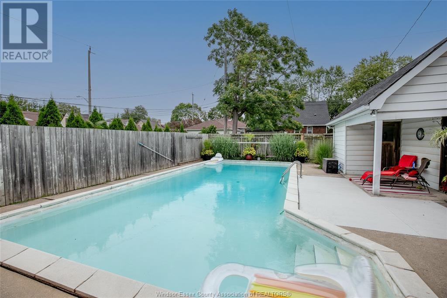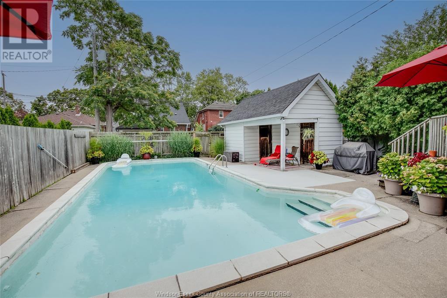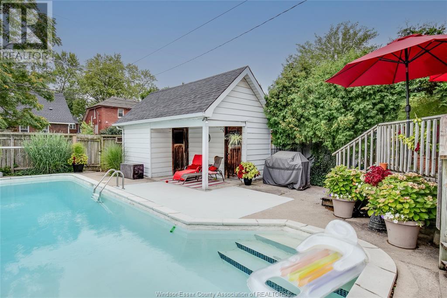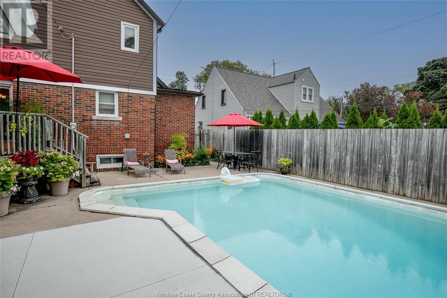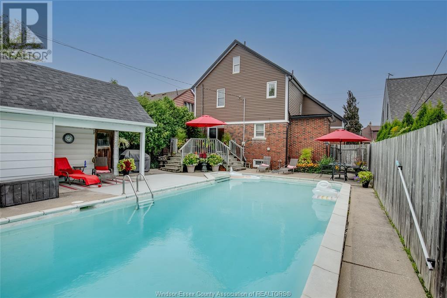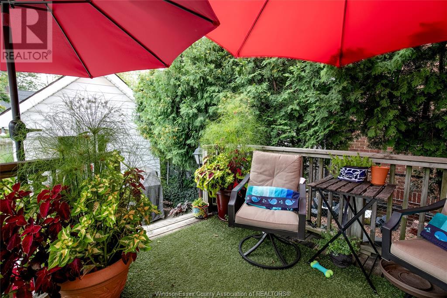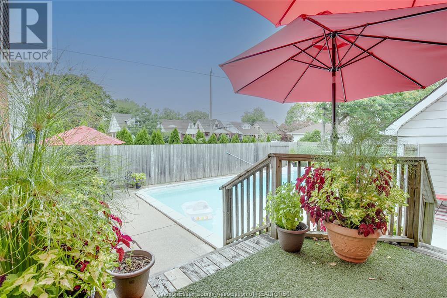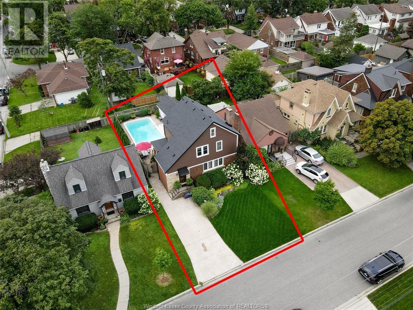2081 Vimy Windsor, Ontario N8W 1P2
Contact Us
Contact us for more information
$549,900
Your opportunity has arrived. Priced at market value, this South Walkerville gem has been lovingly maintained by the same owners for 30 years! Pride of ownership shines throughout. This 2 ½ story home boasts 3+1 bedrooms and 2 baths. Step inside and you will be presented with a large foyer with a custom California Closet, hardwood floors shine throughout the main floor living room, dining room and updated kitchen (2023)! Upstairs you will be greeted with 3 nice sized bdrms with hardwood floor and don’t miss the stairs to the upper-level loft area for a potential 4th bdrm!! The 4-piece bath is beautifully updated with dbl sinks, soaker tub and walk in shower!! Take a stroll around the landscaped property, featuring sundeck, patio and inground pool!! Newer boiler system (2021) Newer roof (2022) with transferable warranty, updated electrical (2023) Chimney redone (2023). (id:22529)
Property Details
| MLS® Number | 24002780 |
| Property Type | Single Family |
| Features | Finished Driveway, Front Driveway |
| Pool Features | Pool Equipment |
| Pool Type | Inground Pool |
Building
| Bathroom Total | 2 |
| Bedrooms Above Ground | 4 |
| Bedrooms Total | 4 |
| Appliances | Dishwasher, Dryer, Microwave Range Hood Combo, Refrigerator, Stove, Washer |
| Constructed Date | 1928 |
| Construction Style Attachment | Detached |
| Cooling Type | Central Air Conditioning |
| Exterior Finish | Aluminum/vinyl, Brick |
| Fireplace Fuel | Gas |
| Fireplace Present | Yes |
| Fireplace Type | Direct Vent |
| Flooring Type | Carpeted, Ceramic/porcelain, Hardwood |
| Foundation Type | Block |
| Heating Fuel | Natural Gas |
| Heating Type | Boiler |
| Stories Total | 3 |
| Size Interior | 1831 |
| Total Finished Area | 1831 Sqft |
| Type | House |
Land
| Acreage | No |
| Fence Type | Fence |
| Landscape Features | Landscaped |
| Size Irregular | 41x105 |
| Size Total Text | 41x105 |
| Zoning Description | Res |
Rooms
| Level | Type | Length | Width | Dimensions |
|---|---|---|---|---|
| Second Level | 4pc Bathroom | Measurements not available | ||
| Second Level | Bedroom | Measurements not available | ||
| Second Level | Bedroom | Measurements not available | ||
| Second Level | Primary Bedroom | Measurements not available | ||
| Third Level | Bedroom | Measurements not available | ||
| Basement | 3pc Bathroom | Measurements not available | ||
| Basement | Laundry Room | Measurements not available | ||
| Basement | Utility Room | Measurements not available | ||
| Main Level | Dining Nook | Measurements not available | ||
| Main Level | Kitchen | Measurements not available | ||
| Main Level | Dining Room | Measurements not available | ||
| Main Level | Living Room | Measurements not available | ||
| Main Level | Foyer | Measurements not available |
https://www.realtor.ca/real-estate/26521154/2081-vimy-windsor



