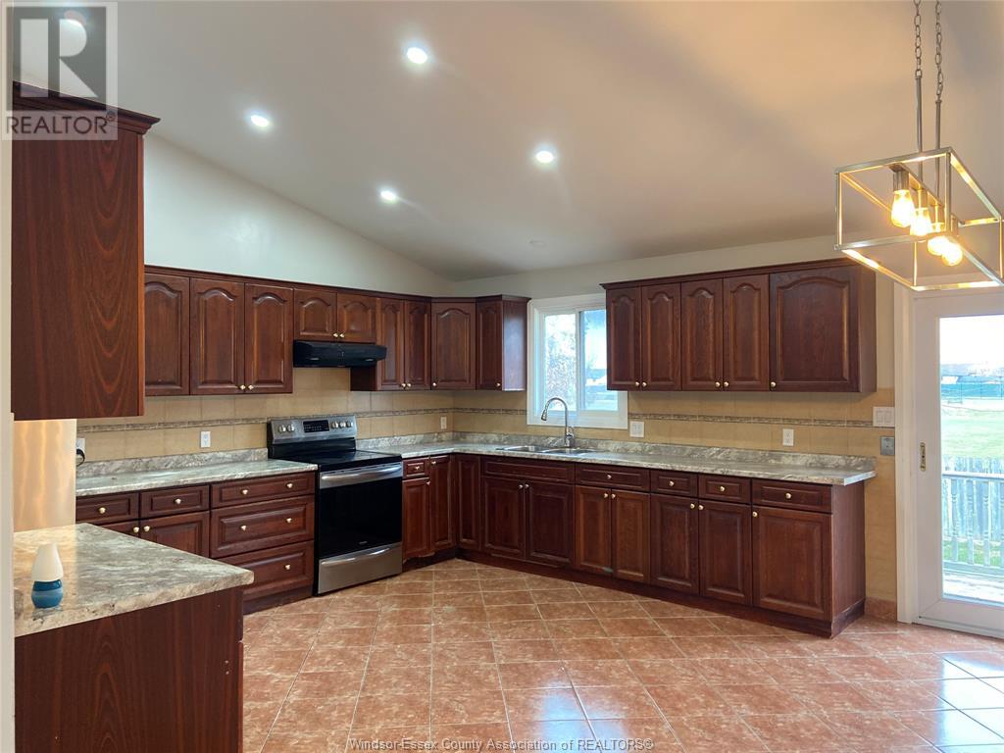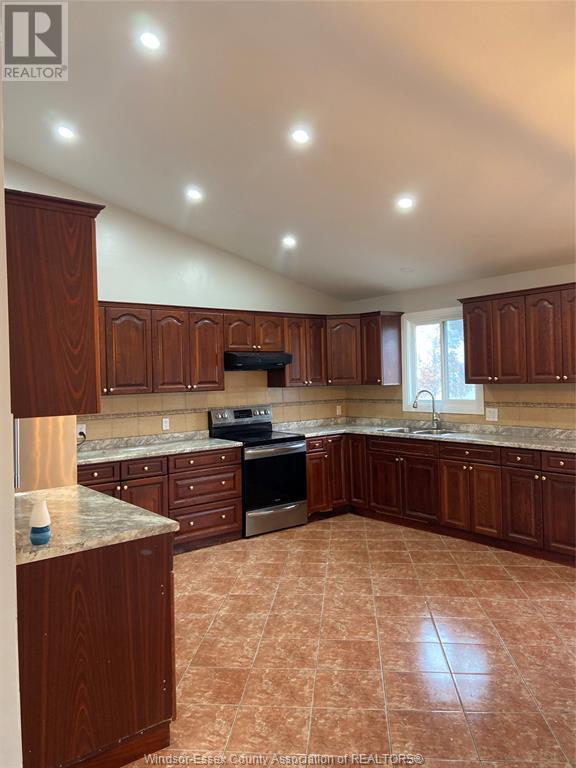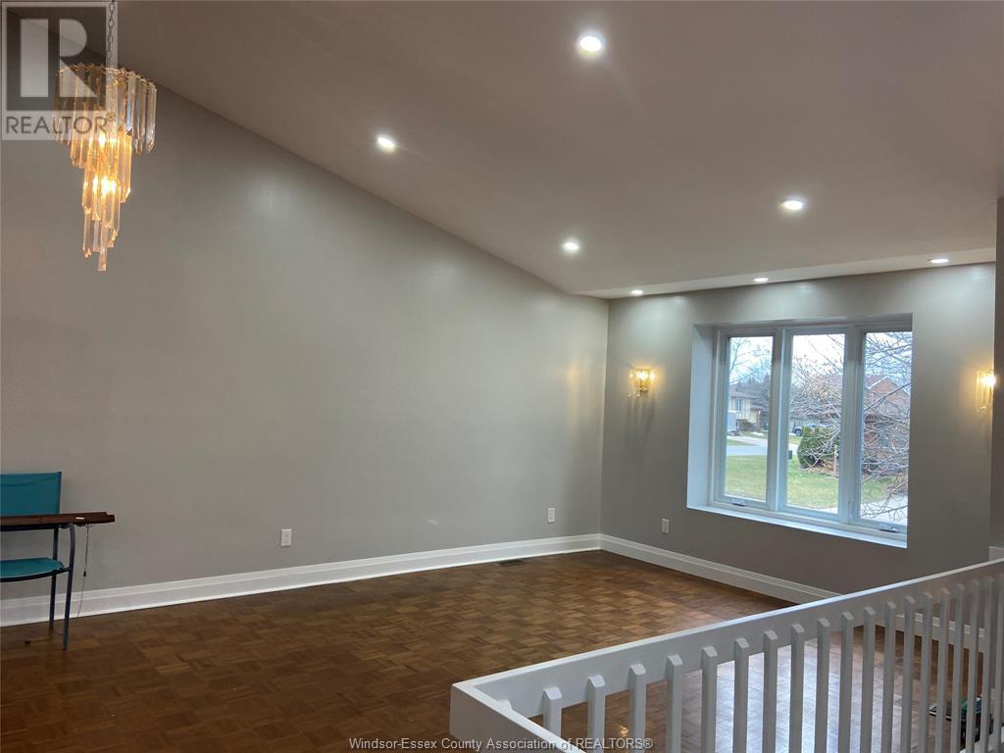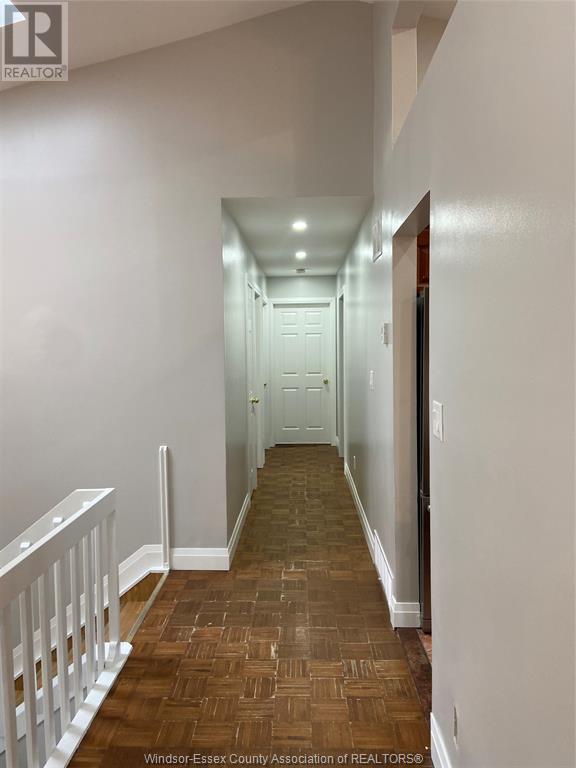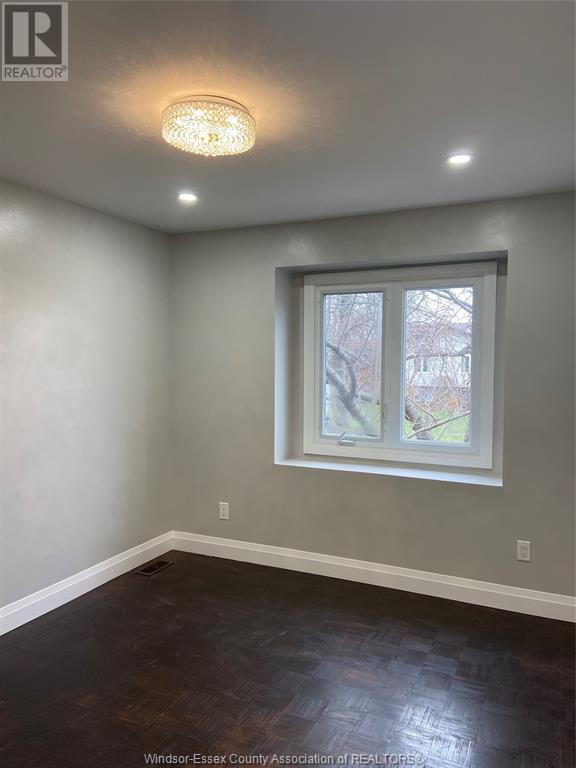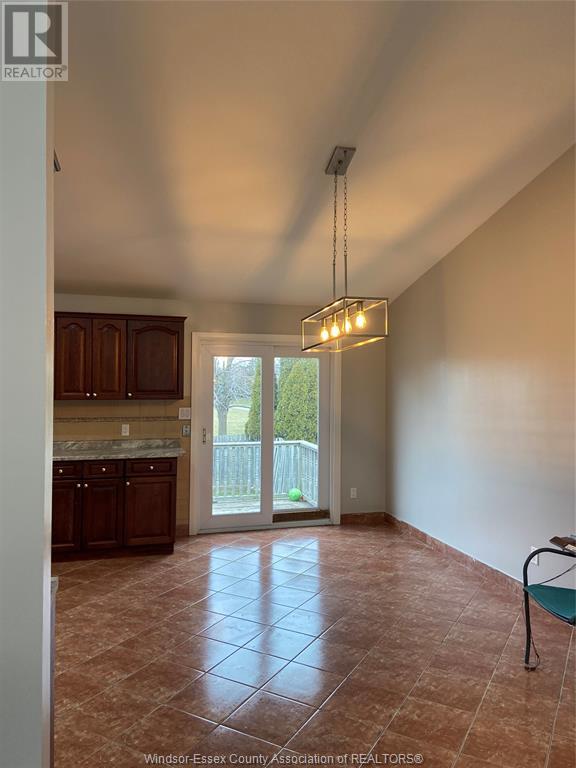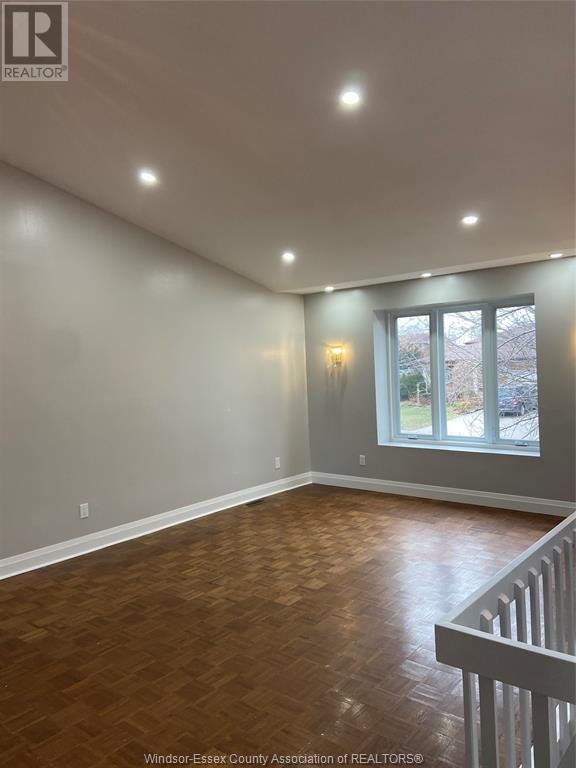1953 Lepain Crescent Unit# Upper Lasalle, Ontario N9H 2J2
Contact Us
Contact us for more information
3 Bedroom
2 Bathroom
1700
Raised Ranch
Forced Air
$2,300 Monthly
SPACIOUS UNIT AVAIL FOR FEB 15TH OCCUPANCY IN PRIME LASALLE LOCATION. SITUATED MIN FROM ST. CLAIR COLLEGE, 401, US/CAN BORDER, U OF W. IT OFFERS 3 LARGE BEDROOMS, UPDATED BATH, PRIMARY WITH ENSUITE BATH, FAMILY AND DINING ROOM, ALL NEW FLOORS AND FRESHLY PAINTED THROUGHOUT. FRESHLY PAINTED, BACKING ONTO PARK. $2300 + UTILITIES. MIN ONE YR LEASE, FIRST AND LAST REQUIRED, CREDIT REPORT WITH RENTAL APPLICATION. (id:22529)
Property Details
| MLS® Number | 24001237 |
| Property Type | Single Family |
| Features | Concrete Driveway |
Building
| Bathroom Total | 2 |
| Bedrooms Above Ground | 3 |
| Bedrooms Total | 3 |
| Appliances | Dryer, Refrigerator, Stove, Washer |
| Architectural Style | Raised Ranch |
| Constructed Date | 1997 |
| Construction Style Attachment | Detached |
| Exterior Finish | Aluminum/vinyl, Brick |
| Flooring Type | Ceramic/porcelain, Hardwood |
| Foundation Type | Block |
| Heating Fuel | Natural Gas |
| Heating Type | Forced Air |
| Size Interior | 1700 |
| Total Finished Area | 1700 Sqft |
| Type | House |
Land
| Acreage | No |
| Size Irregular | 50x100 |
| Size Total Text | 50x100 |
| Zoning Description | Res |
Rooms
| Level | Type | Length | Width | Dimensions |
|---|---|---|---|---|
| Main Level | 3pc Bathroom | Measurements not available | ||
| Main Level | 4pc Ensuite Bath | Measurements not available | ||
| Main Level | Bedroom | Measurements not available | ||
| Main Level | Bedroom | Measurements not available | ||
| Main Level | Primary Bedroom | Measurements not available | ||
| Main Level | Dining Room | Measurements not available | ||
| Main Level | Kitchen | Measurements not available | ||
| Main Level | Living Room | Measurements not available |
https://www.realtor.ca/real-estate/26436107/1953-lepain-crescent-unit-upper-lasalle
Copyright ©. All Rights Reserved. | MLS®, REALTOR®, and the associated logos are trademarks of The Canadian Real Estate Association. | Website designed by WP



