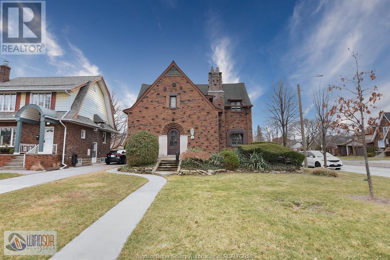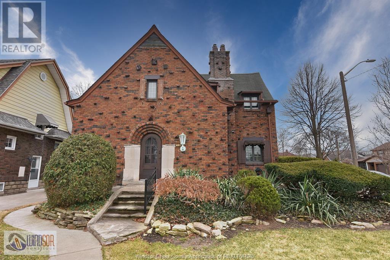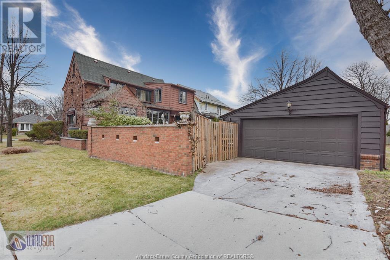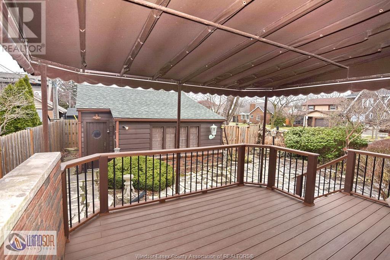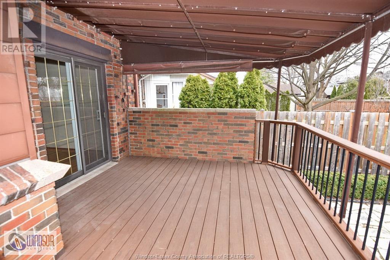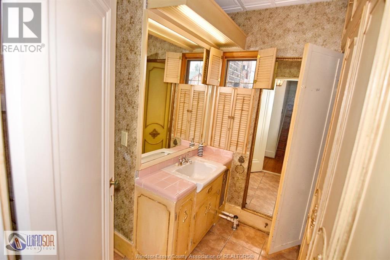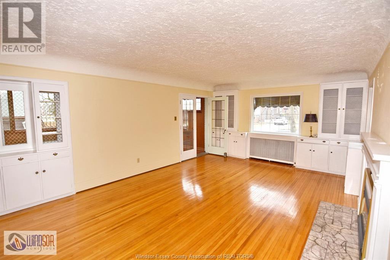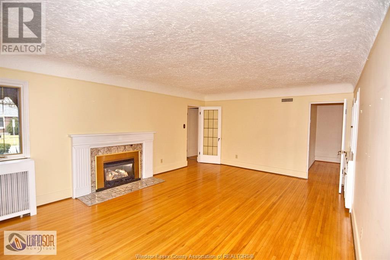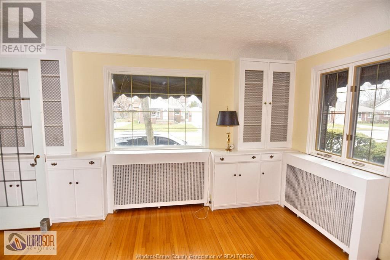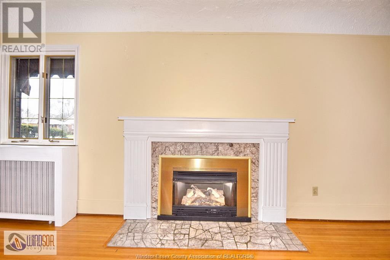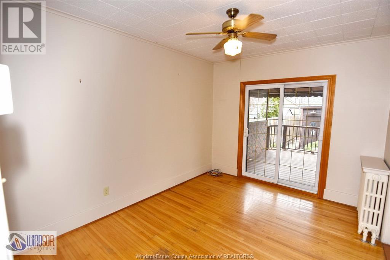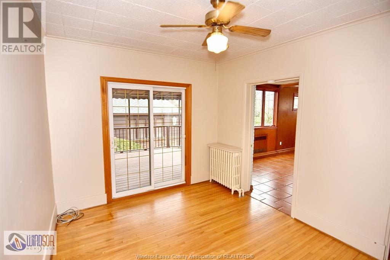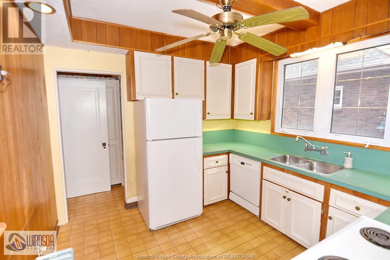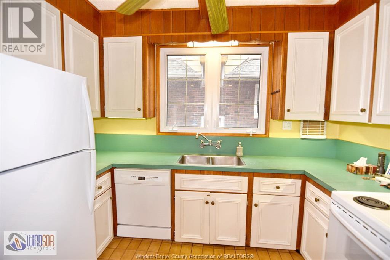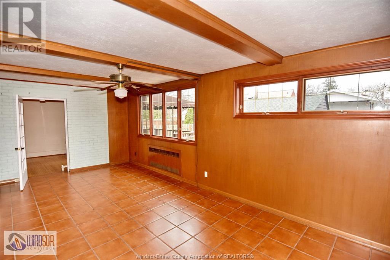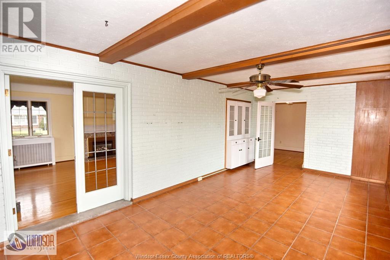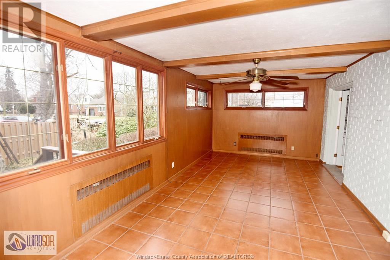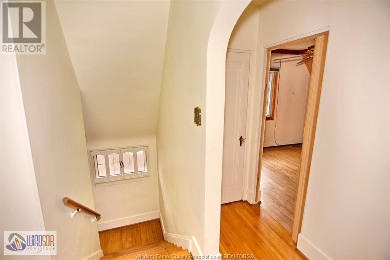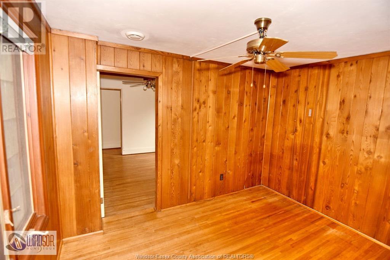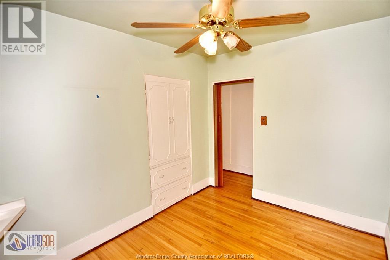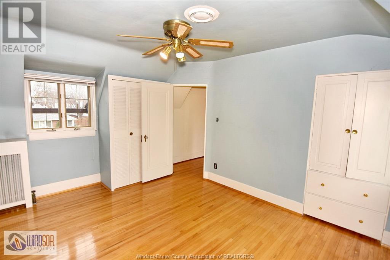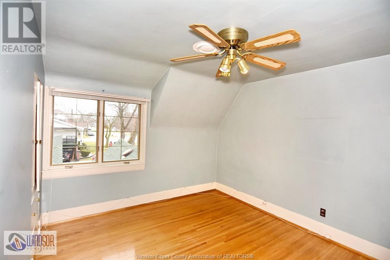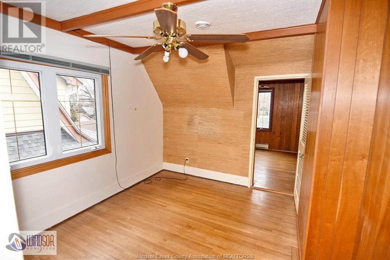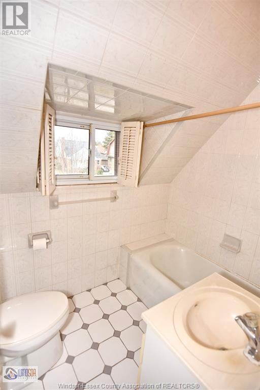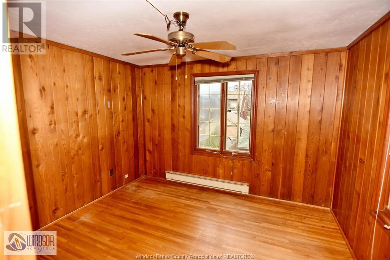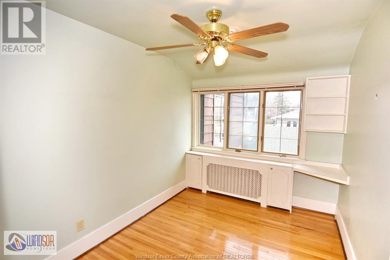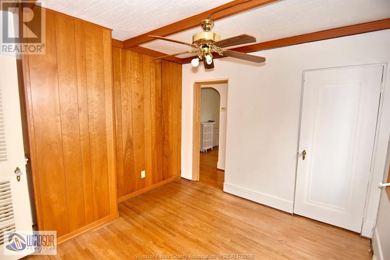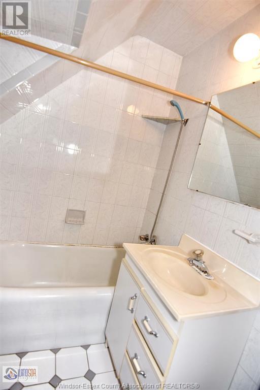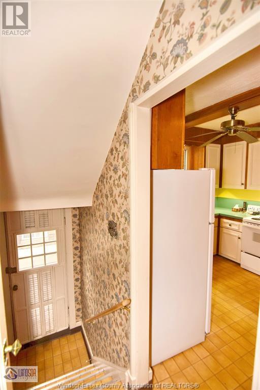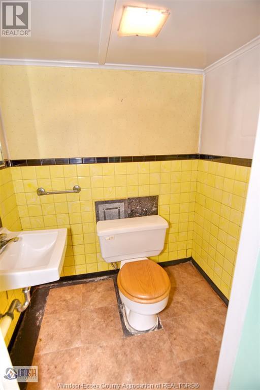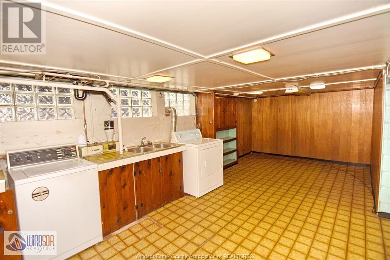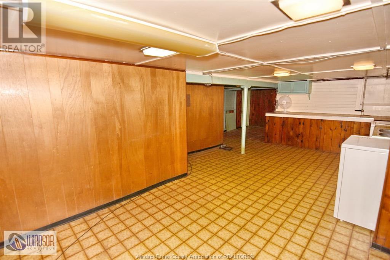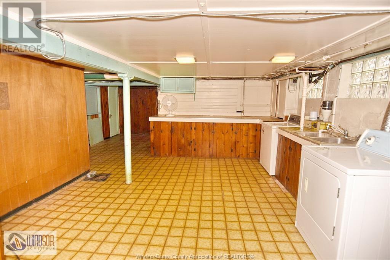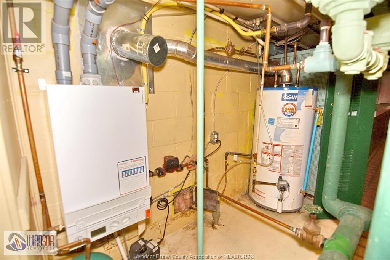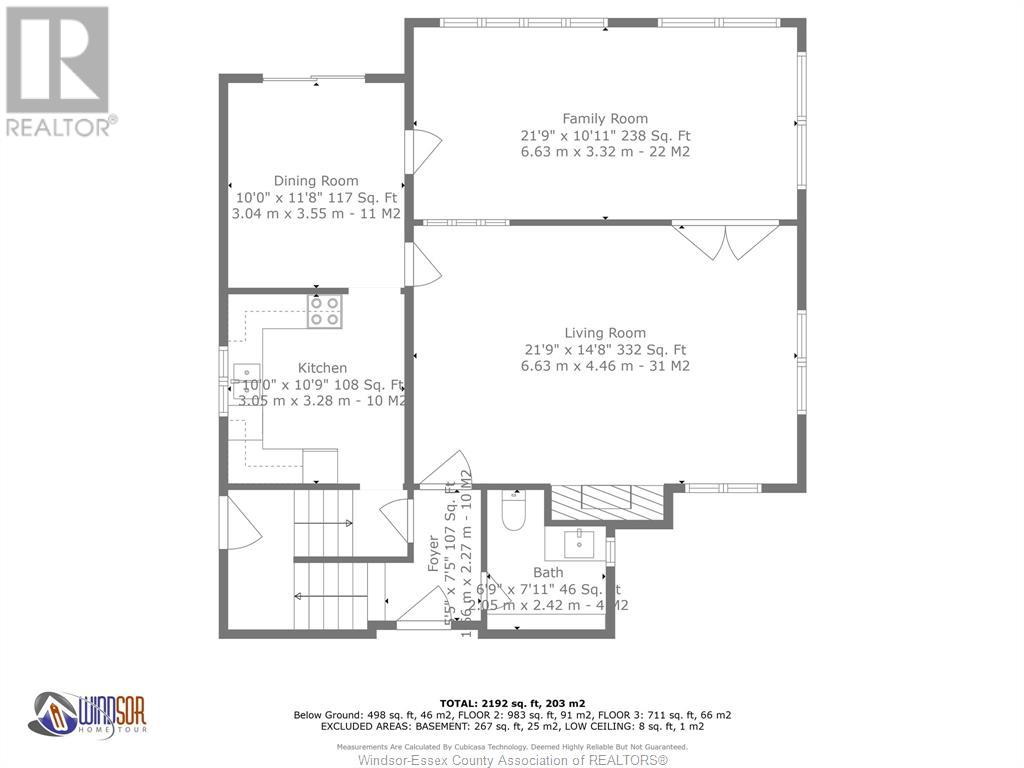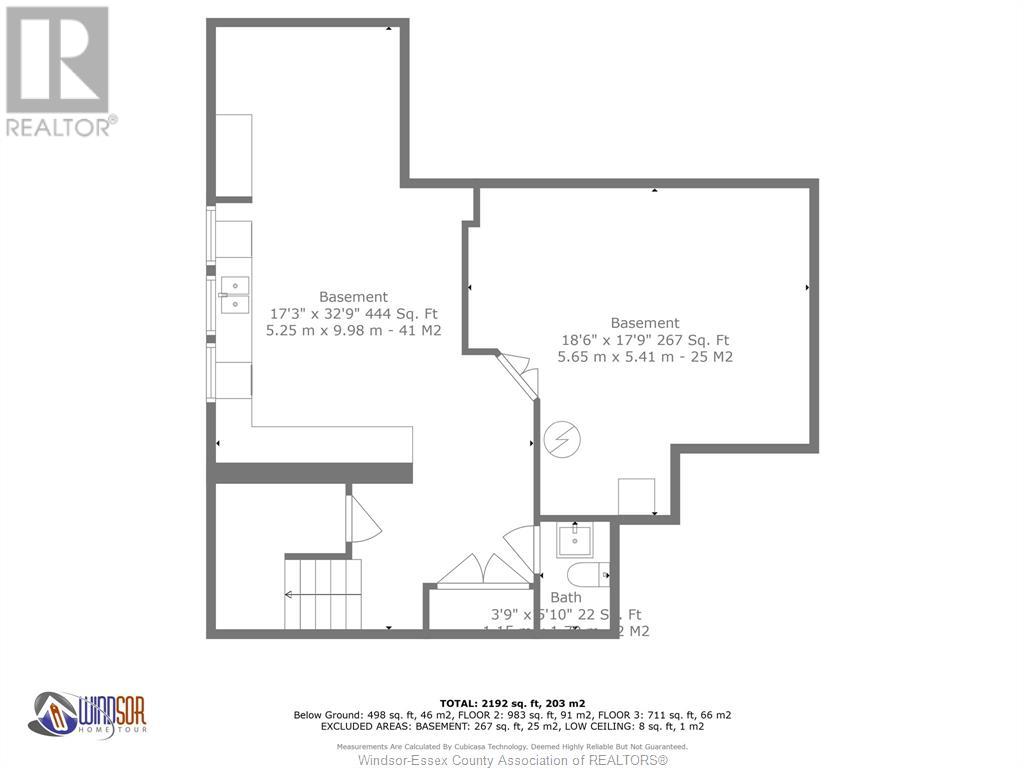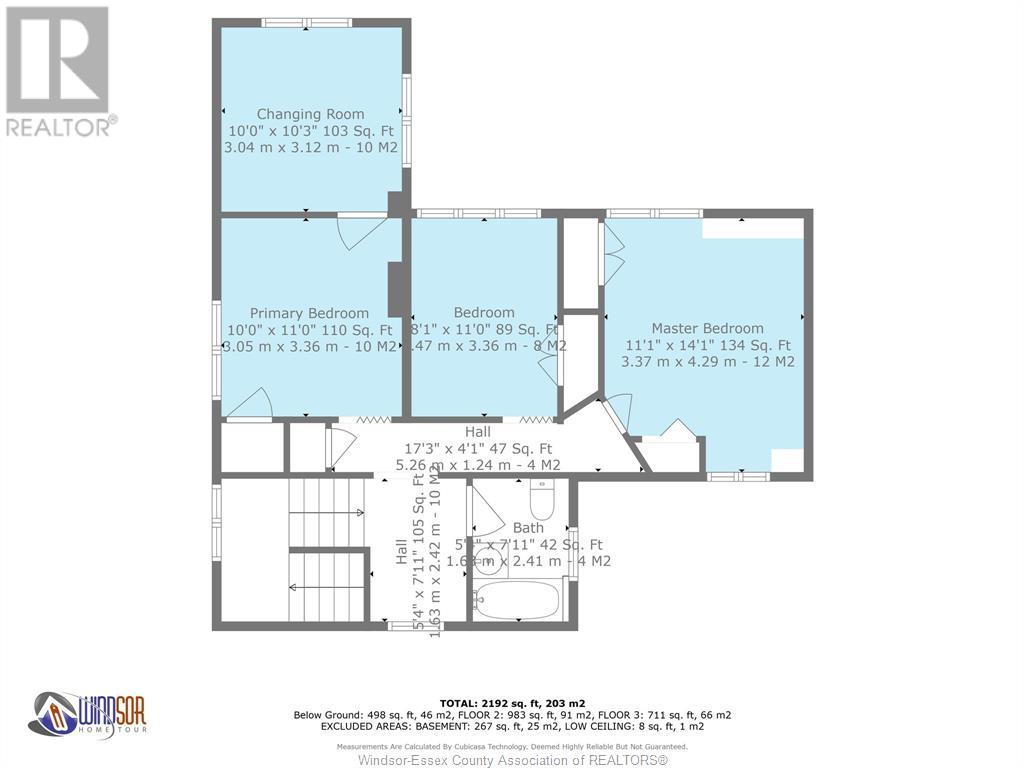1909 Loraine Windsor, Ontario N9W 1P5
Contact Us
Contact us for more information
3 Bedroom
3 Bathroom
Fireplace
Central Air Conditioning
Boiler, Radiant Heat, Radiator
Landscaped
$499,000
Highly desirable South Walkerville location. Corner lot allowing access to a 2 car garage. Over 1800 sq ft plus basement. Gas insert fireplace in living room. Original hardwood floors. Large composite deck with awning, accessed from dining room. Updates: shingles, breaker electrical panel, most windows, central air compressor & gas hot water boiler. (id:22529)
Property Details
| MLS® Number | 24005314 |
| Property Type | Single Family |
| Features | Concrete Driveway, Single Driveway |
Building
| Bathroom Total | 3 |
| Bedrooms Above Ground | 3 |
| Bedrooms Total | 3 |
| Appliances | Dishwasher, Dryer, Refrigerator, Stove, Washer |
| Constructed Date | 1928 |
| Construction Style Attachment | Detached |
| Cooling Type | Central Air Conditioning |
| Exterior Finish | Aluminum/vinyl, Brick |
| Fireplace Fuel | Gas |
| Fireplace Present | Yes |
| Fireplace Type | Insert |
| Flooring Type | Ceramic/porcelain, Hardwood |
| Foundation Type | Block |
| Half Bath Total | 2 |
| Heating Fuel | Natural Gas |
| Heating Type | Boiler, Radiant Heat, Radiator |
| Stories Total | 2 |
| Type | House |
Parking
| Detached Garage | |
| Garage |
Land
| Acreage | No |
| Fence Type | Fence |
| Landscape Features | Landscaped |
| Size Irregular | 42.25x104 Ft |
| Size Total Text | 42.25x104 Ft |
| Zoning Description | Rd2.1 |
Rooms
| Level | Type | Length | Width | Dimensions |
|---|---|---|---|---|
| Second Level | 4pc Bathroom | Measurements not available | ||
| Second Level | Other | Measurements not available | ||
| Second Level | Bedroom | Measurements not available | ||
| Second Level | Bedroom | Measurements not available | ||
| Second Level | Bedroom | Measurements not available | ||
| Second Level | Primary Bedroom | Measurements not available | ||
| Basement | 2pc Bathroom | Measurements not available | ||
| Basement | Storage | Measurements not available | ||
| Basement | Utility Room | Measurements not available | ||
| Main Level | 2pc Bathroom | Measurements not available | ||
| Main Level | Family Room | Measurements not available | ||
| Main Level | Eating Area | Measurements not available | ||
| Main Level | Kitchen | Measurements not available | ||
| Main Level | Dining Room | Measurements not available | ||
| Main Level | Living Room/fireplace | Measurements not available | ||
| Main Level | Foyer | Measurements not available |
https://www.realtor.ca/real-estate/26610647/1909-loraine-windsor
Copyright ©. All Rights Reserved. | MLS®, REALTOR®, and the associated logos are trademarks of The Canadian Real Estate Association. | Website designed by WP



