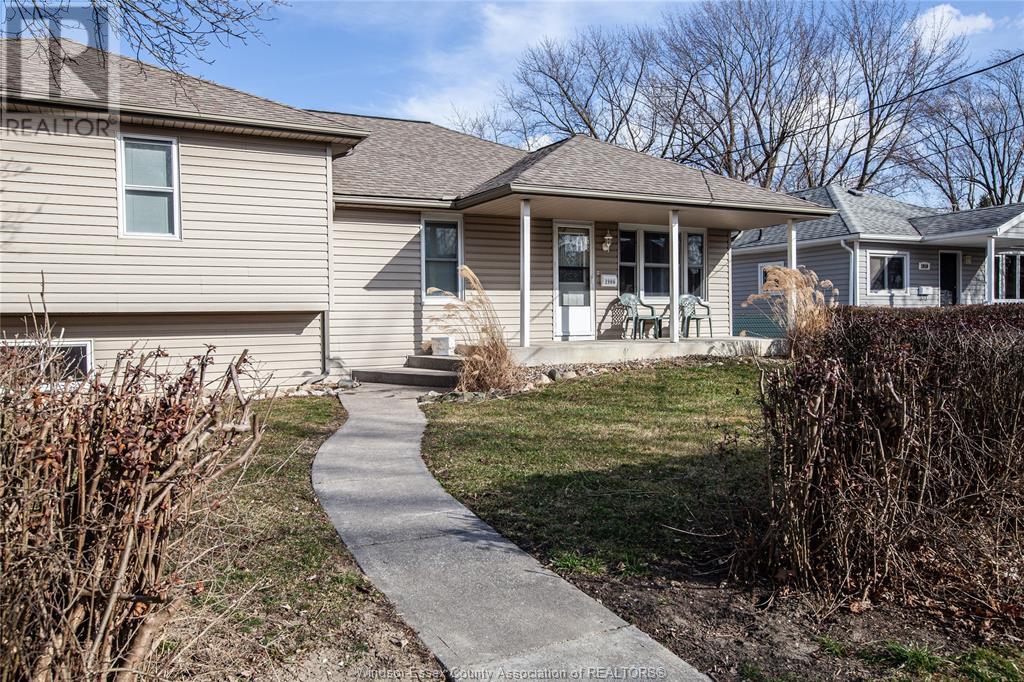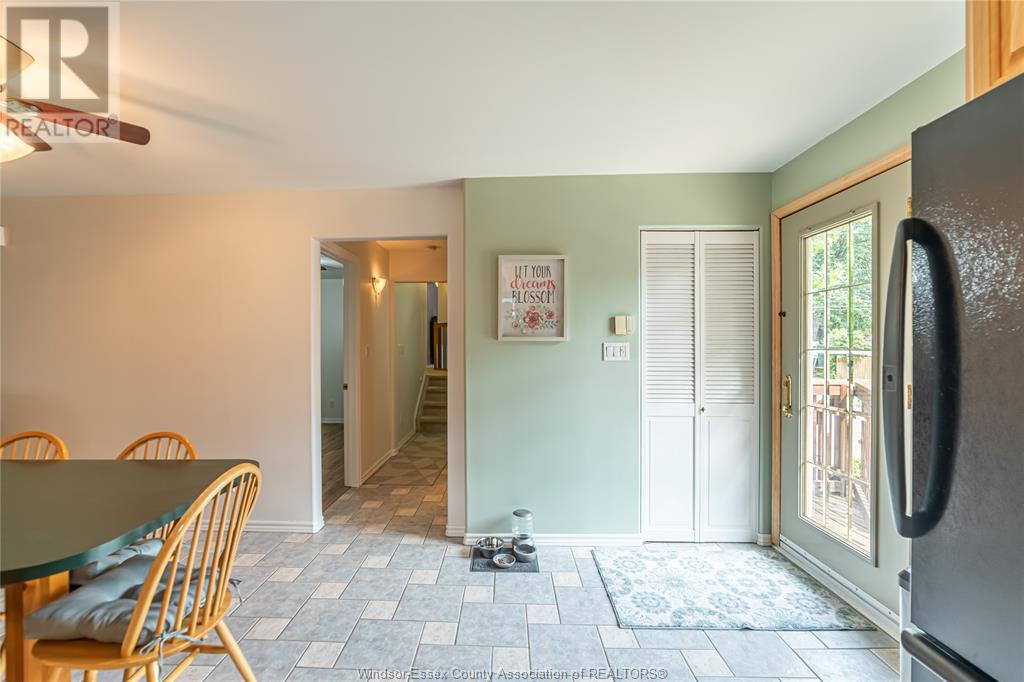1906 Ferndale Windsor, Ontario N8T 2L1
Contact Us
Contact us for more information
$599,000
Attention business owners & entrepreneurs. The possibilities here are endless. Perfect for a home based business w/ lrg 28’x34’ garage w/ A/C, heated floors, 100amp service & 11ft ceiling height. Lrg 10’x33’ walk in attic & 7’x 30’ insulated lean for extra storage & 2nd driveway at rear for RV/Boat or Trailer. This 4 bdrm side split would be perfect for an extended family, w/ 2 main floor bdrms, 4 piece bth & laundry. 4 steps up to a huge master bdrm w/ a walk in closet, rm for 2nd, ensuite bth w/ lrg air tub & another lrg bdrm. Also incl basement ready for drywall w/ 8’8” ceiling w/ no ductwork below ceiling level & in floor heating. This home has been set up to easily separate into 2 seperate dwellings w/ 2 main entrances. Too many features to list. See Doc section for list of addt’l features. Well worth a walk through. You will be impressed! Garage sold bare walls & floors. Seller may be open to selling some items in garage. (id:22529)
Property Details
| MLS® Number | 24002581 |
| Property Type | Single Family |
| Features | Double Width Or More Driveway, Interlocking Driveway, Rear Driveway, Side Driveway |
Building
| Bathroom Total | 2 |
| Bedrooms Above Ground | 4 |
| Bedrooms Total | 4 |
| Appliances | Cooktop, Dishwasher, Dryer, Microwave Range Hood Combo, Refrigerator, Washer, Oven |
| Architectural Style | 3 Level |
| Construction Style Attachment | Detached |
| Construction Style Split Level | Sidesplit |
| Cooling Type | Central Air Conditioning |
| Exterior Finish | Aluminum/vinyl |
| Flooring Type | Carpeted, Ceramic/porcelain, Laminate |
| Foundation Type | Block |
| Heating Fuel | Natural Gas |
| Heating Type | Boiler, Floor Heat, Forced Air, Radiant Heat |
Parking
| Detached Garage | |
| Heated Garage |
Land
| Acreage | No |
| Fence Type | Fence |
| Landscape Features | Landscaped |
| Size Irregular | 69.69x164.82 |
| Size Total Text | 69.69x164.82 |
| Zoning Description | Res |
Rooms
| Level | Type | Length | Width | Dimensions |
|---|---|---|---|---|
| Second Level | 5pc Bathroom | Measurements not available | ||
| Second Level | Bedroom | Measurements not available | ||
| Second Level | Bedroom | Measurements not available | ||
| Basement | Living Room | Measurements not available | ||
| Main Level | Laundry Room | Measurements not available | ||
| Main Level | Kitchen/dining Room | Measurements not available | ||
| Main Level | Bedroom | Measurements not available | ||
| Main Level | 4pc Bathroom | Measurements not available | ||
| Main Level | Bedroom | Measurements not available | ||
| Main Level | Living Room | Measurements not available |
https://www.realtor.ca/real-estate/26509028/1906-ferndale-windsor








































