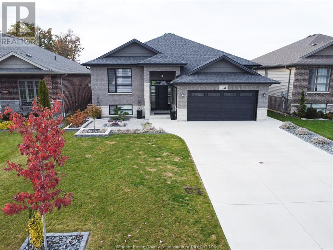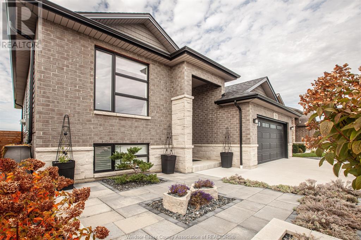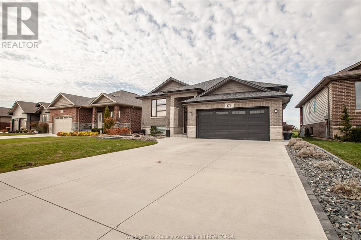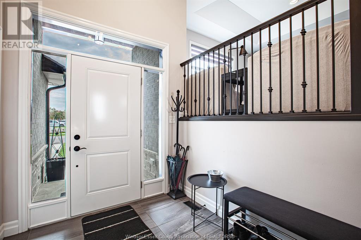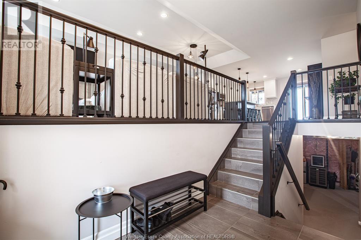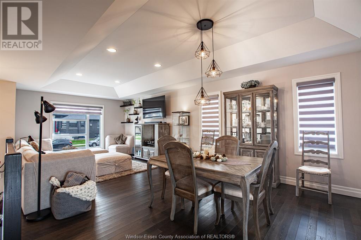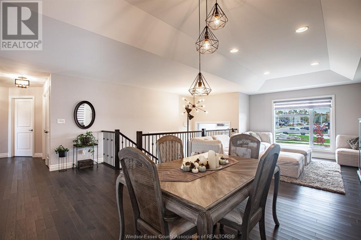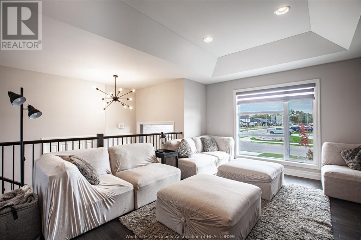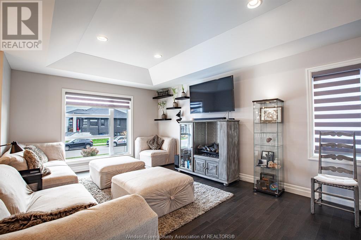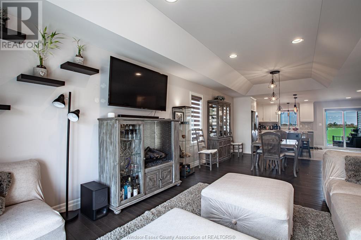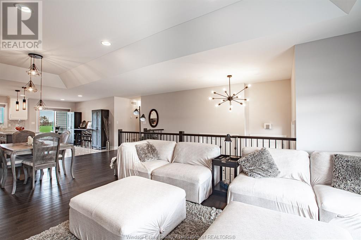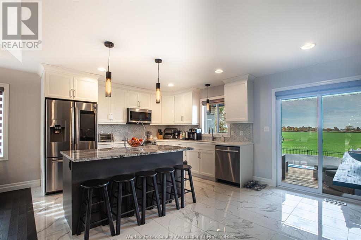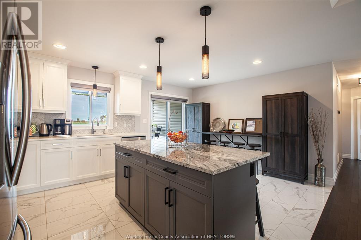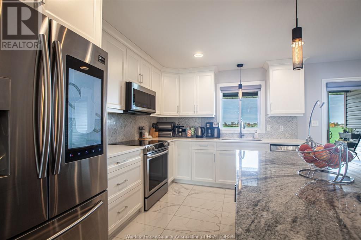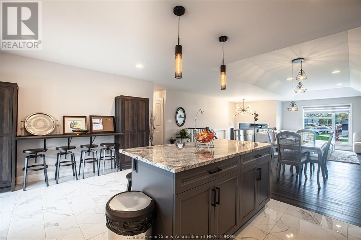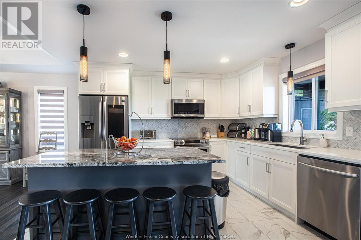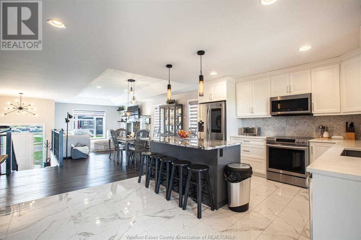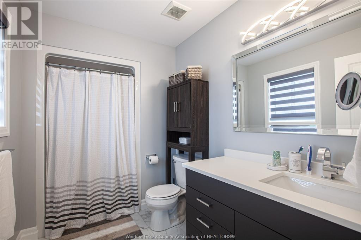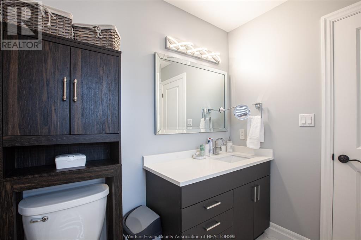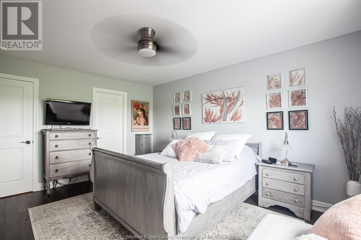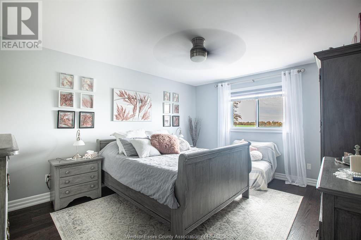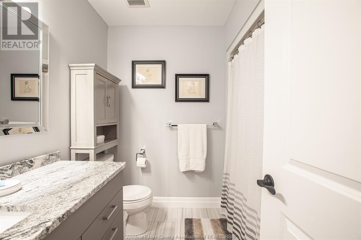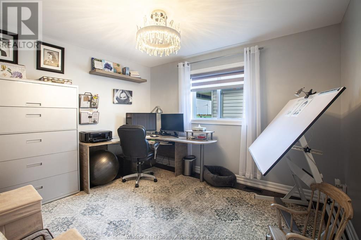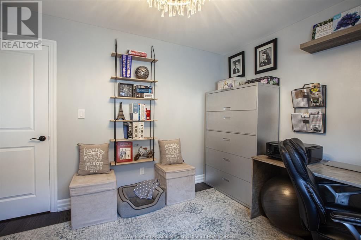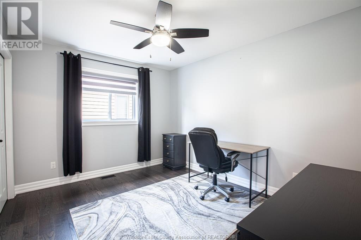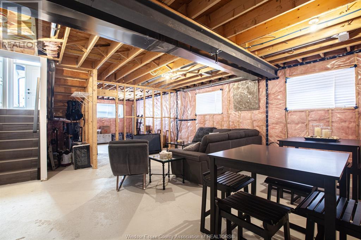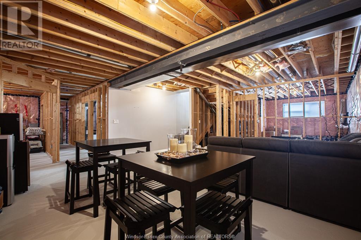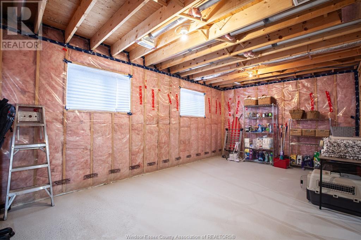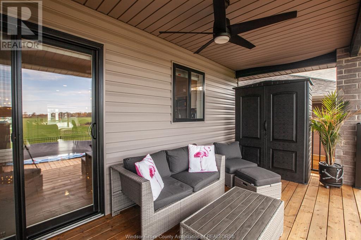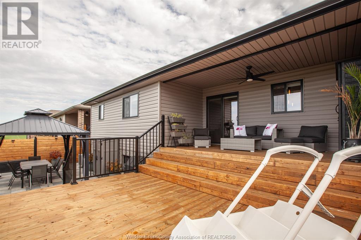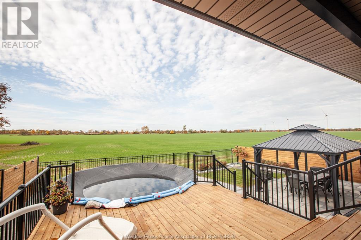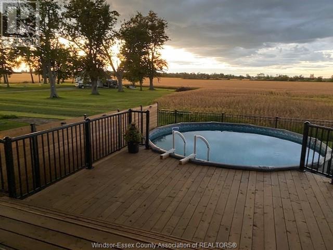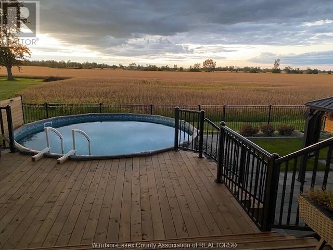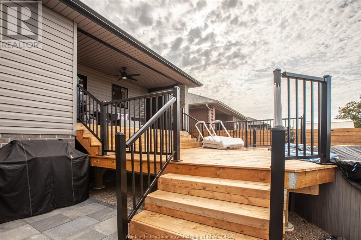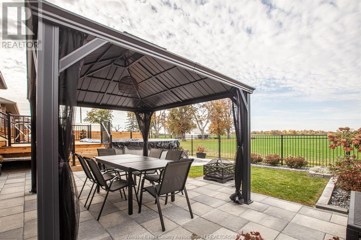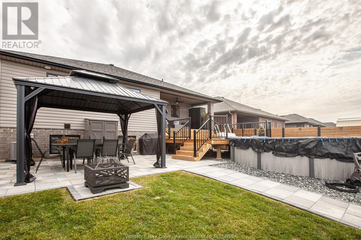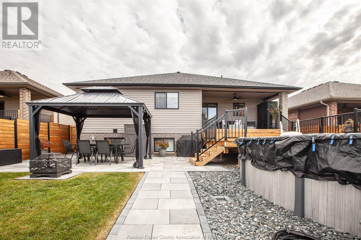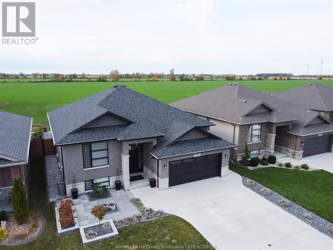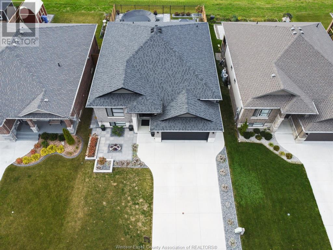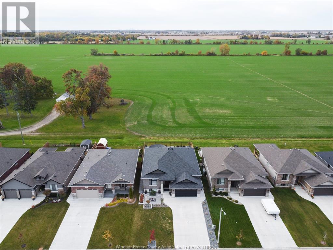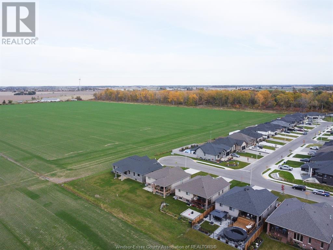178 Townsview Street Essex, Ontario N8M 0A3
Contact Us
Contact us for more information
$749,999
Looking at offers as they come! Exceptional 5-year new raised ranch in a quiet subdivision. No rear neighbours and backs onto a field; Watch the sunset every night. Open concept living area with cove ceilings, gorgeous kitchen with granite countertops. Hardwood in bedrooms and living areas; no carpet! The primary bedroom offers a walk-in closet and a 3 piece bath, with sunset views from the window. Custom window coverings, Nest camera doorbell with thermostat. Concrete drive to the finished 2 car garage. Outside offers low maintenance landscaping, 2 tier deck and covered rear porch, above ground pool and fully fenced yard (all completed in 2022). Basement is partially finished with framing, insulation/vapor barrier, ventilation and electrical already complete. The location and view are unlike any other homes on the market in this area! Call the listing agent to book your private tour today! Still under Tarion warranty. (id:22529)
Property Details
| MLS® Number | 23021800 |
| Property Type | Single Family |
| Features | Cul-de-sac, Double Width Or More Driveway, Concrete Driveway, Finished Driveway |
| Pool Features | Pool Equipment |
| Pool Type | Above Ground Pool |
Building
| Bathroom Total | 2 |
| Bedrooms Above Ground | 3 |
| Bedrooms Total | 3 |
| Appliances | Dishwasher, Dryer, Microwave Range Hood Combo, Refrigerator, Stove, Washer |
| Architectural Style | Bi-level, Raised Ranch |
| Constructed Date | 2018 |
| Construction Style Attachment | Detached |
| Exterior Finish | Aluminum/vinyl, Brick, Stone |
| Flooring Type | Ceramic/porcelain, Hardwood |
| Foundation Type | Concrete |
| Heating Fuel | Natural Gas |
| Heating Type | Forced Air, Furnace, Heat Recovery Ventilation (hrv) |
| Type | House |
Parking
| Attached Garage | |
| Garage | |
| Inside Entry |
Land
| Acreage | No |
| Fence Type | Fence |
| Landscape Features | Landscaped |
| Size Irregular | 50.21x115.23 |
| Size Total Text | 50.21x115.23 |
| Zoning Description | R |
Rooms
| Level | Type | Length | Width | Dimensions |
|---|---|---|---|---|
| Main Level | 4pc Bathroom | Measurements not available | ||
| Main Level | Bedroom | Measurements not available | ||
| Main Level | Bedroom | Measurements not available | ||
| Main Level | 3pc Ensuite Bath | Measurements not available | ||
| Main Level | Primary Bedroom | Measurements not available | ||
| Main Level | Living Room | Measurements not available | ||
| Main Level | Kitchen/dining Room | Measurements not available |
https://www.realtor.ca/real-estate/26211262/178-townsview-street-essex



