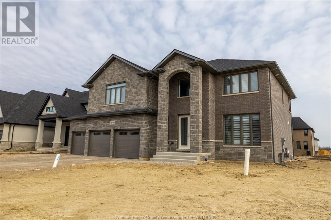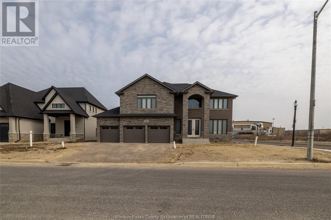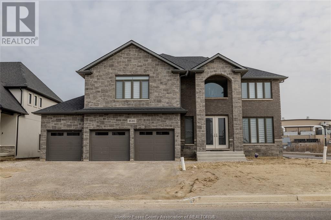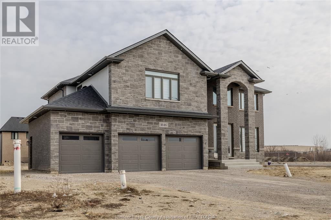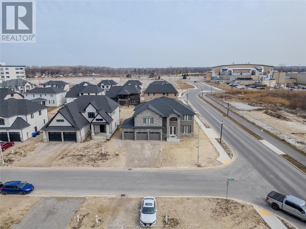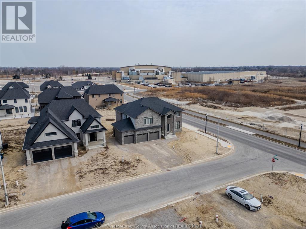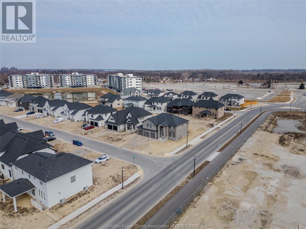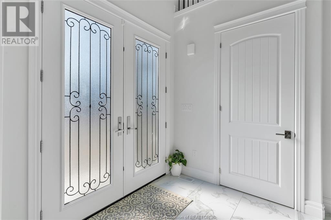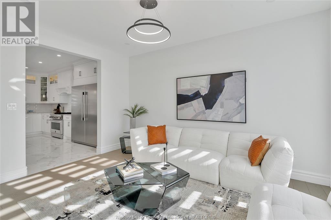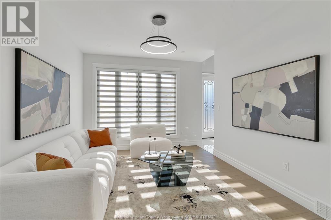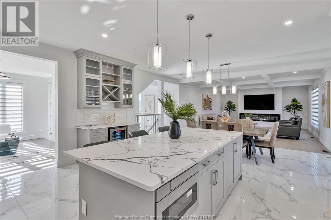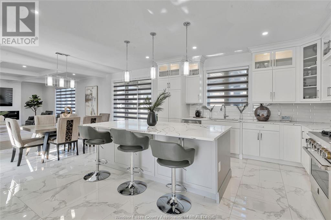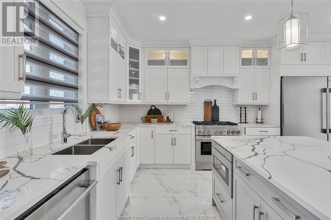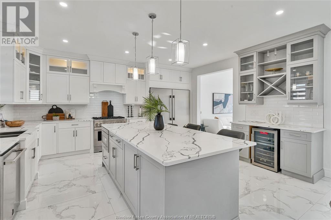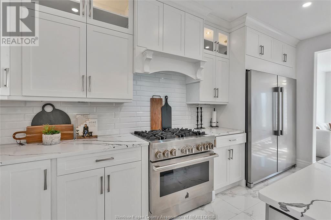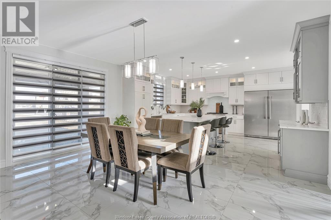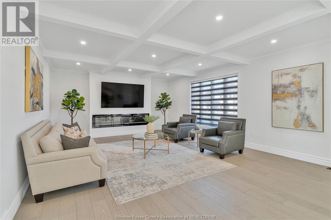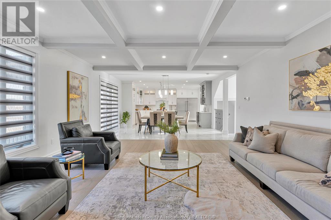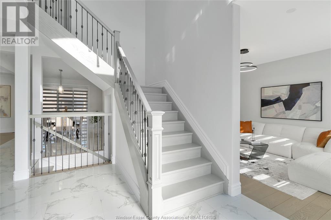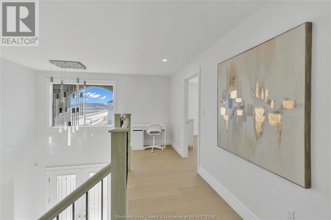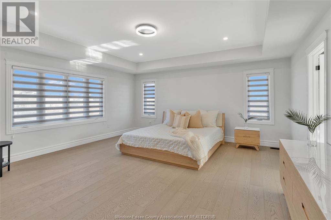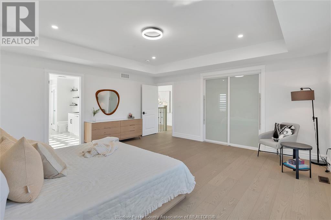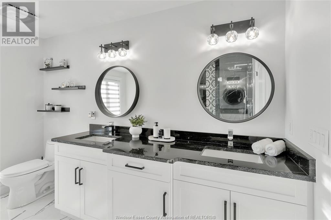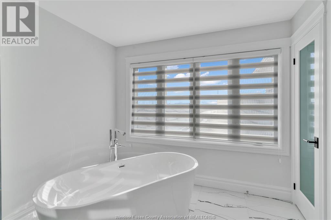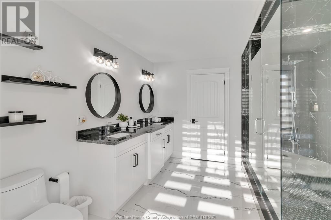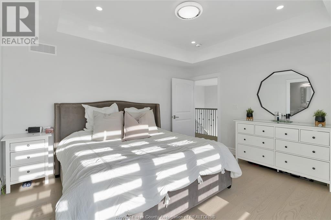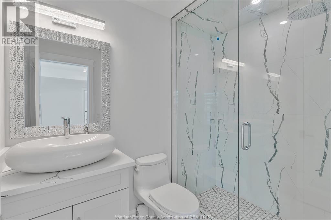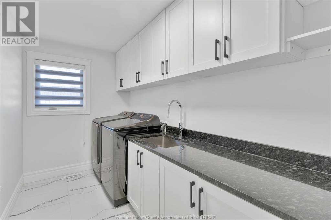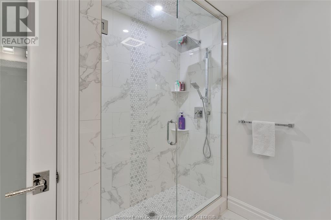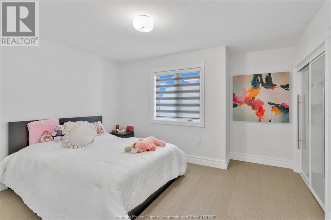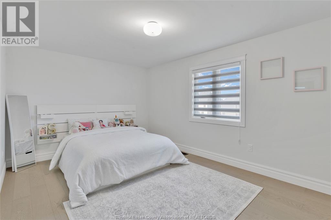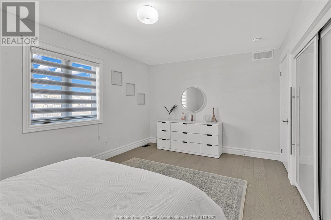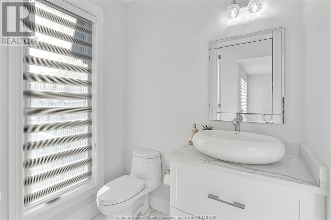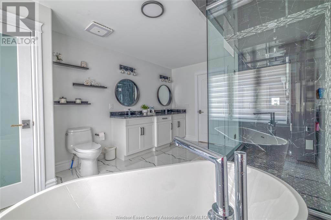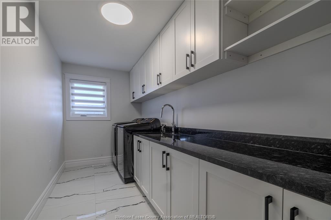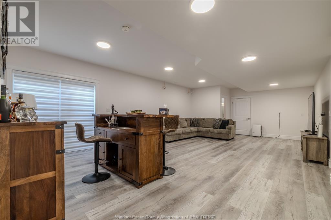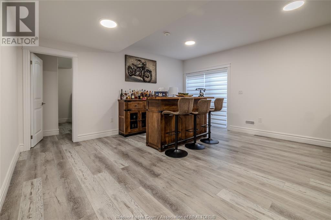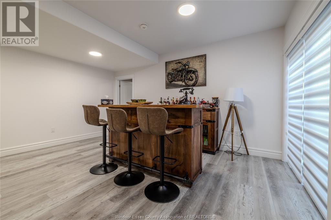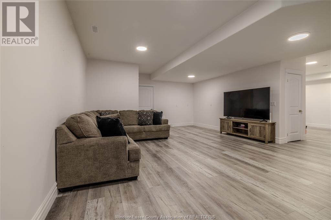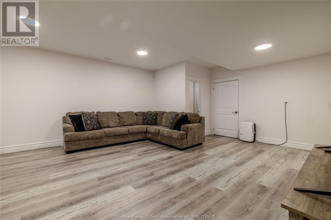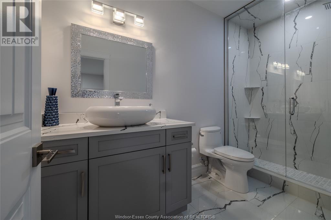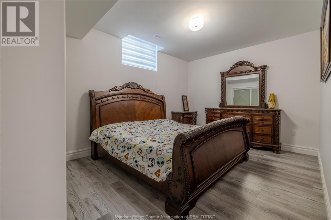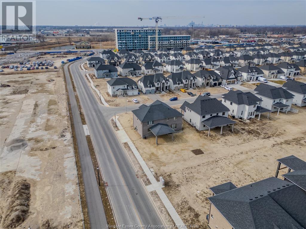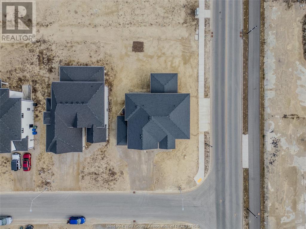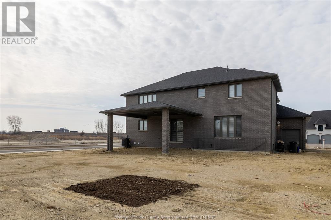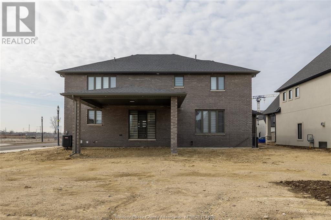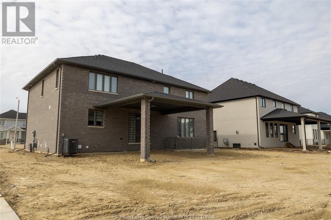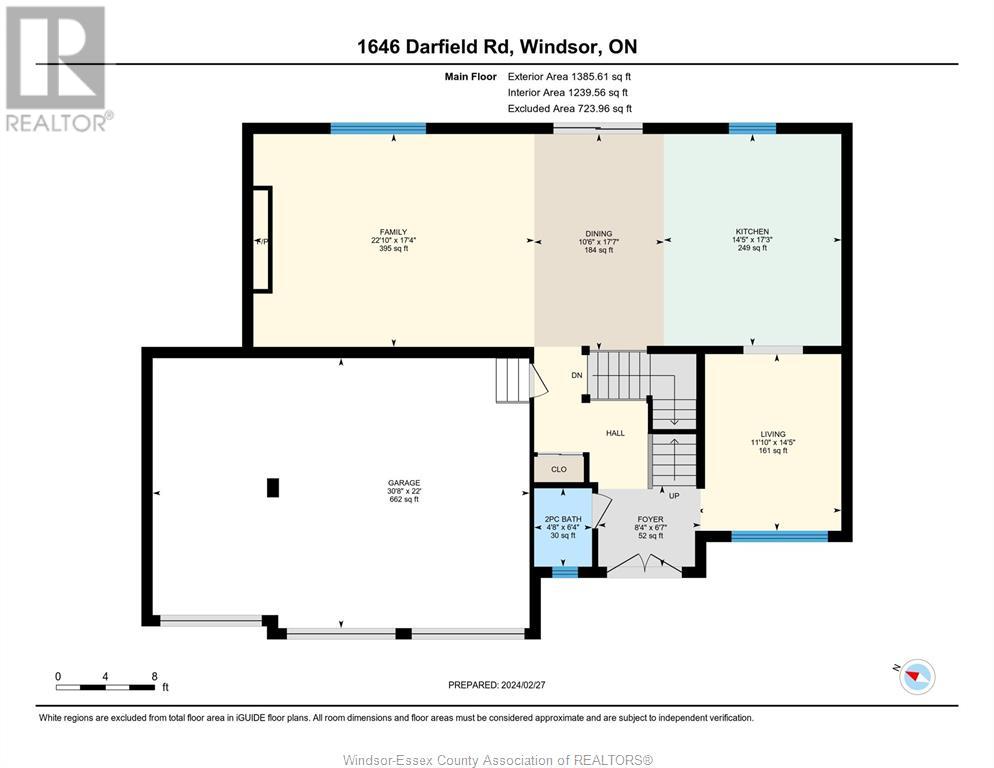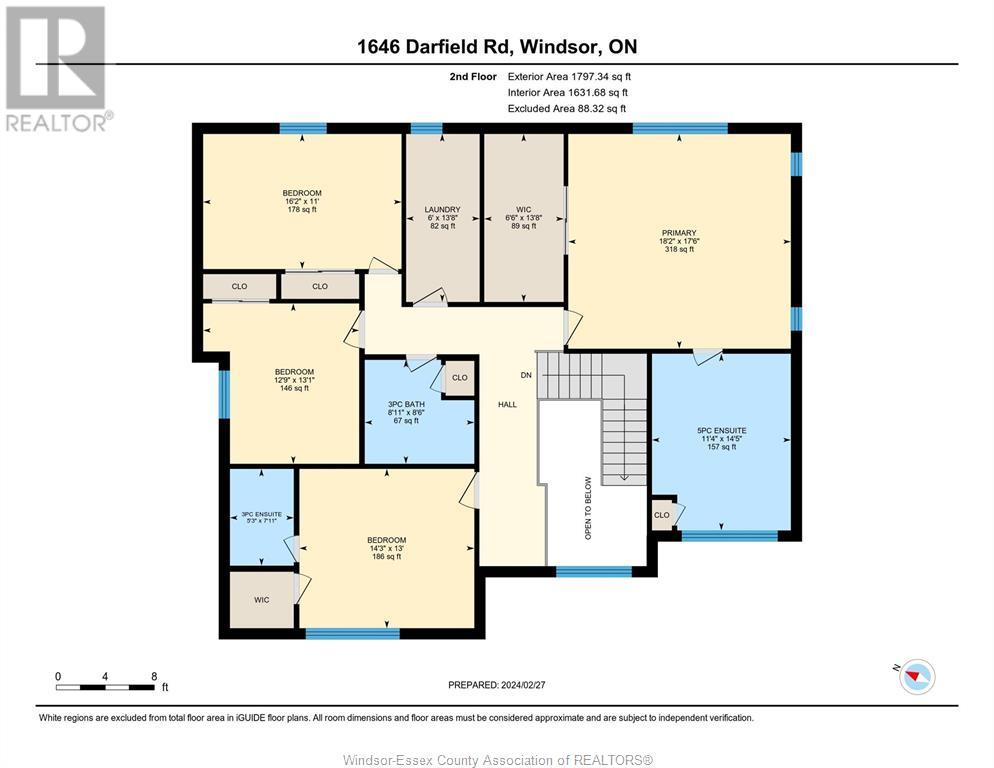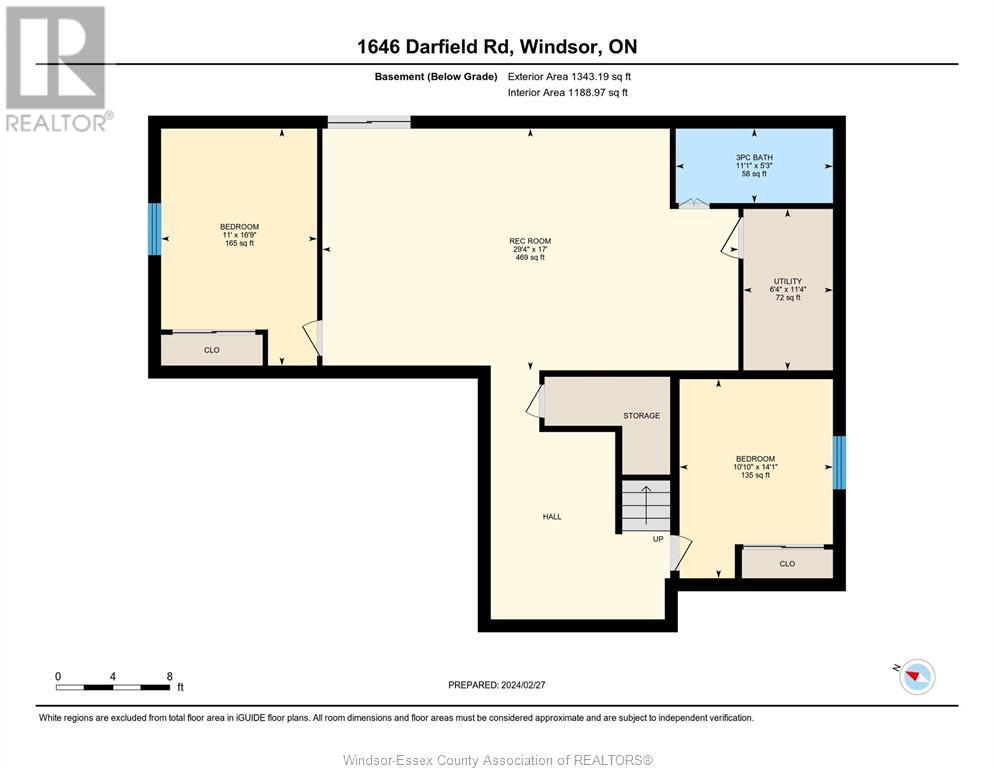6 Bedroom
5 Bathroom
3200
Fireplace
Central Air Conditioning
Forced Air, Furnace
$1,280,000
Experience refined living at 1646 DARFIELD RD., Windsor, ON, a splendid residence spanning approximately 3200 sqft. Boasting a total of 6 bedrooms, with 4 on the upper floor 2 in the basement, and 4.5 exquisite washrooms, this home combines spaciousness with elegance. The property features a myriad of upgrades, including 9ft ceilings in the basement, custom large windows and doors, and high-end JennAir appliances. Custom touches extend to closet doors, bathroom fixtures, lighting, and moldings throughout. Step into the upgraded, expansive patio for seamless indoor-outdoor living. The heated and insulated garage, complete with a spice kitchen, adds a layer of convenience and sophistication. Additionally, rough-ins for a kitchen in the basement offer future expansion possibilities. This residence embodies modern luxury, promising an unparalleled lifestyle in the most desirable location. (id:22529)
Property Details
|
MLS® Number
|
24004770 |
|
Property Type
|
Single Family |
|
Features
|
Front Driveway |
Building
|
Bathroom Total
|
5 |
|
Bedrooms Above Ground
|
4 |
|
Bedrooms Below Ground
|
2 |
|
Bedrooms Total
|
6 |
|
Appliances
|
Dishwasher, Dryer, Refrigerator, Stove, Washer |
|
Constructed Date
|
2023 |
|
Construction Style Attachment
|
Detached |
|
Cooling Type
|
Central Air Conditioning |
|
Exterior Finish
|
Brick, Stone |
|
Fireplace Fuel
|
Electric |
|
Fireplace Present
|
Yes |
|
Fireplace Type
|
Direct Vent |
|
Flooring Type
|
Ceramic/porcelain, Hardwood, Marble, Other |
|
Foundation Type
|
Concrete |
|
Half Bath Total
|
1 |
|
Heating Fuel
|
Natural Gas |
|
Heating Type
|
Forced Air, Furnace |
|
Stories Total
|
2 |
|
Size Interior
|
3200 |
|
Total Finished Area
|
3200 Sqft |
|
Type
|
House |
Parking
Land
|
Acreage
|
No |
|
Size Irregular
|
67.7x124 |
|
Size Total Text
|
67.7x124 |
|
Zoning Description
|
Rd1.1 |
Rooms
| Level |
Type |
Length |
Width |
Dimensions |
|
Basement |
4pc Bathroom |
|
|
Measurements not available |
|
Basement |
Cold Room |
|
|
Measurements not available |
|
Basement |
Utility Room |
|
|
Measurements not available |
|
Basement |
Living Room |
|
|
Measurements not available |
|
Basement |
Eating Area |
|
|
Measurements not available |
|
Basement |
Bedroom |
|
|
Measurements not available |
|
Basement |
Bedroom |
|
|
Measurements not available |
|
Lower Level |
5pc Ensuite Bath |
|
|
Measurements not available |
|
Lower Level |
4pc Ensuite Bath |
|
|
Measurements not available |
|
Lower Level |
4pc Bathroom |
|
|
Measurements not available |
|
Lower Level |
Bedroom |
|
|
Measurements not available |
|
Lower Level |
Bedroom |
|
|
Measurements not available |
|
Lower Level |
Bedroom |
|
|
Measurements not available |
|
Lower Level |
Bedroom |
|
|
Measurements not available |
|
Main Level |
2pc Bathroom |
|
|
Measurements not available |
|
Main Level |
Foyer |
|
|
Measurements not available |
|
Main Level |
Eating Area |
|
|
Measurements not available |
|
Main Level |
Kitchen |
|
|
Measurements not available |
|
Main Level |
Family Room |
|
|
Measurements not available |
|
Main Level |
Living Room |
|
|
Measurements not available |
https://www.realtor.ca/real-estate/26578797/1646-darfield-road-windsor



