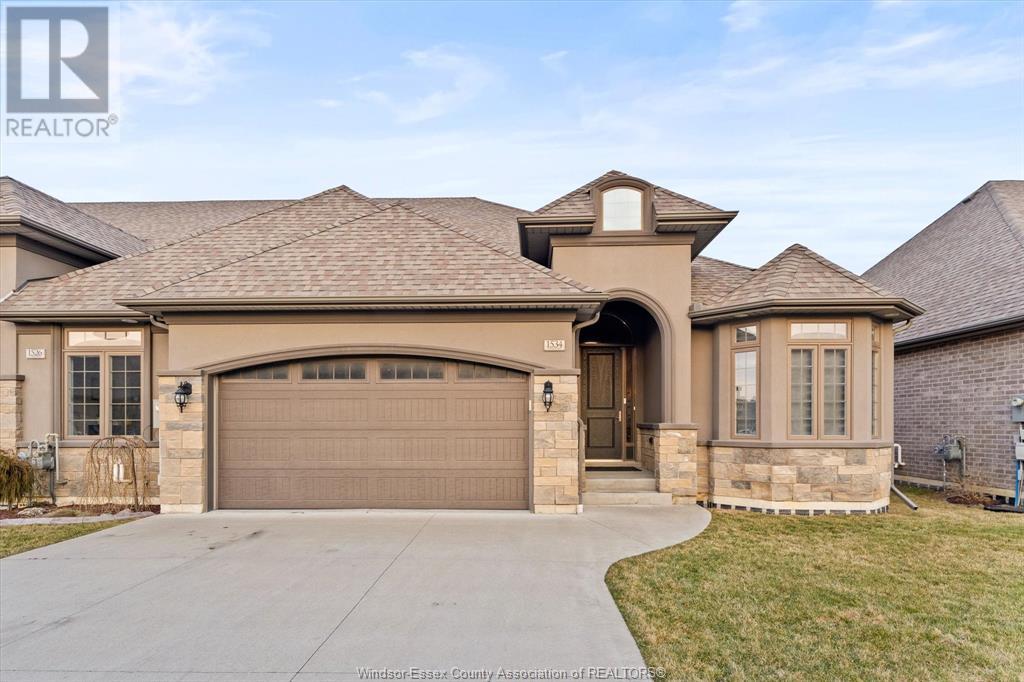1534 Cypress Windsor, Ontario N8P 1Y4
Contact Us
Contact us for more information
$699,000
Welcome to this meticulously maintained ranch townhome in East Windsor, a testament to quality craftsmanship and thoughtful design. As the original owner's pride, this home presents an inviting open concept layout accentuated by high ceilings and abundant natural light. The kitchen, a culinary delight, features a large center island, perfect for meal prep and casual dining. Two spacious bedrooms, including a master suite with a private bath, offer comfort and privacy. Additional amenities include a second full bath, ensuring convenience for guests and residents alike. Enjoy the ease of indoor-outdoor living with covered porches at both the front and back, ideal for relaxing or entertaining. The home boasts a double garage and double driveway for ample parking. An unfinished basement offers limitless potential for customization. Built with quality materials and a keen eye for detail, this townhome combines durability with elegance, making it a perfect choice for discerning buyers. (id:22529)
Property Details
| MLS® Number | 24005413 |
| Property Type | Single Family |
| Features | Finished Driveway, Front Driveway |
Building
| Bathroom Total | 2 |
| Bedrooms Above Ground | 2 |
| Bedrooms Total | 2 |
| Appliances | Dishwasher, Dryer, Refrigerator, Stove, Washer |
| Architectural Style | Bungalow, Ranch |
| Constructed Date | 2018 |
| Construction Style Attachment | Semi-detached |
| Cooling Type | Central Air Conditioning |
| Exterior Finish | Brick, Stone, Concrete/stucco |
| Fireplace Fuel | Gas |
| Fireplace Present | Yes |
| Fireplace Type | Insert |
| Flooring Type | Carpeted, Ceramic/porcelain, Hardwood |
| Foundation Type | Concrete |
| Heating Fuel | Natural Gas |
| Heating Type | Forced Air, Furnace |
| Stories Total | 1 |
| Type | Row / Townhouse |
Parking
| Attached Garage | |
| Garage | |
| Inside Entry |
Land
| Acreage | No |
| Size Irregular | 42.08x109.94 Feet |
| Size Total Text | 42.08x109.94 Feet |
| Zoning Description | Res |
Rooms
| Level | Type | Length | Width | Dimensions |
|---|---|---|---|---|
| Main Level | 3pc Ensuite Bath | Measurements not available | ||
| Main Level | 4pc Bathroom | Measurements not available | ||
| Main Level | Laundry Room | Measurements not available | ||
| Main Level | Bedroom | Measurements not available | ||
| Main Level | Primary Bedroom | Measurements not available | ||
| Main Level | Dining Room | Measurements not available | ||
| Main Level | Kitchen | Measurements not available | ||
| Main Level | Living Room/fireplace | Measurements not available | ||
| Main Level | Foyer | Measurements not available |
https://www.realtor.ca/real-estate/26615696/1534-cypress-windsor


























