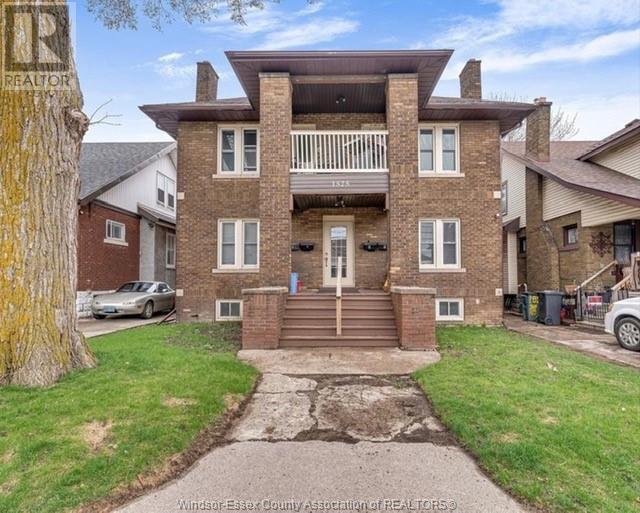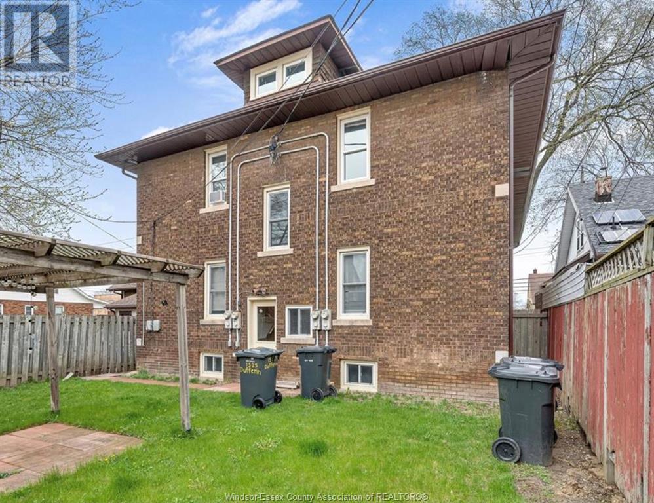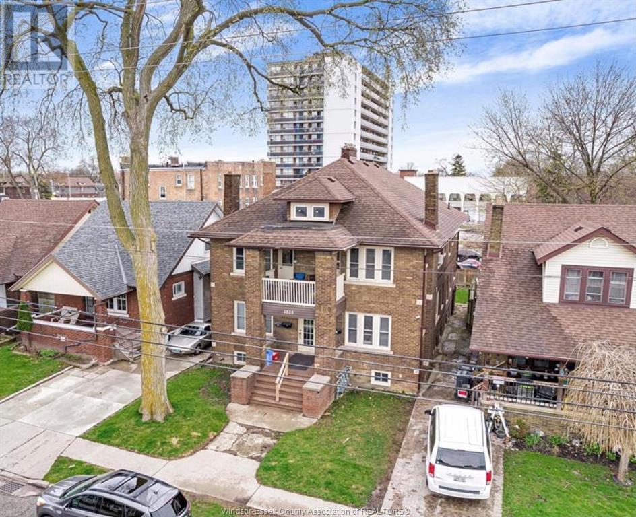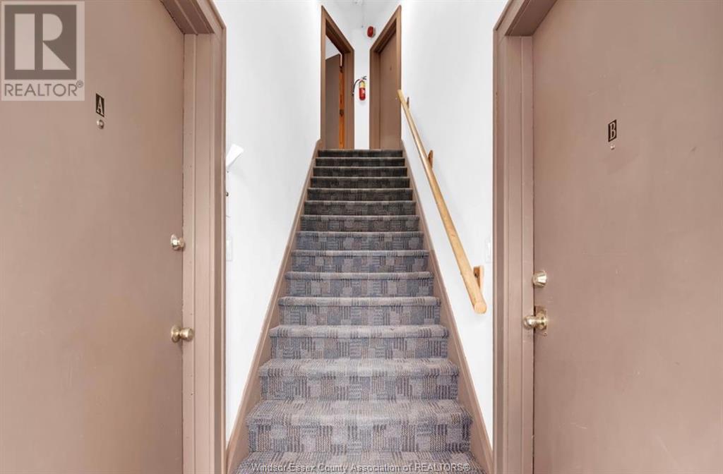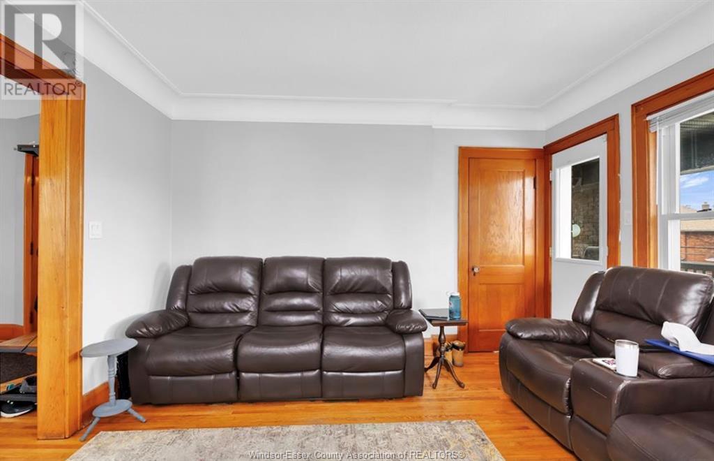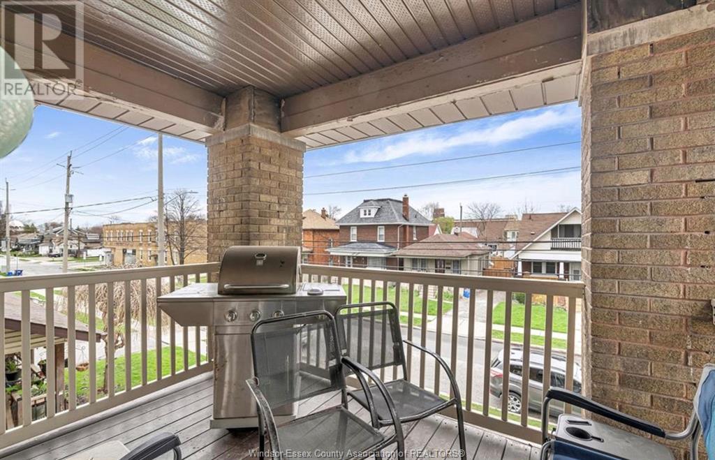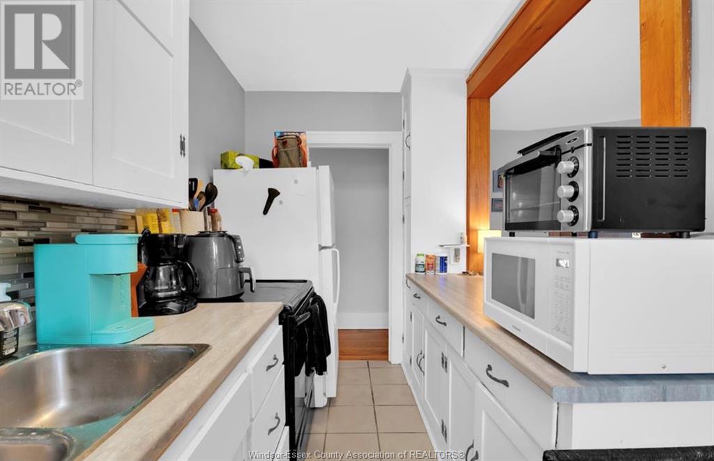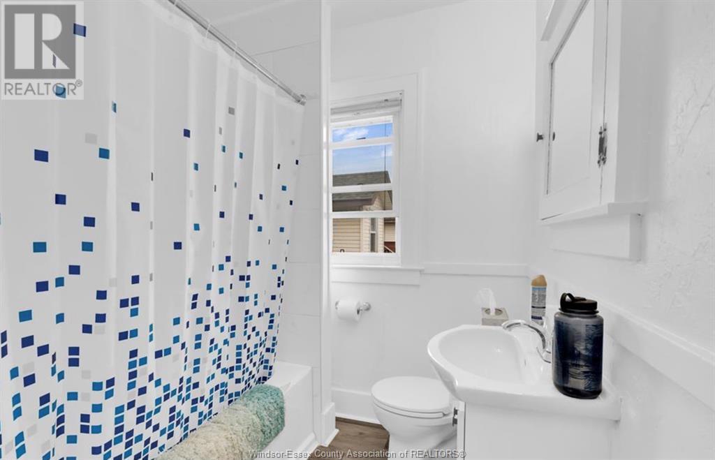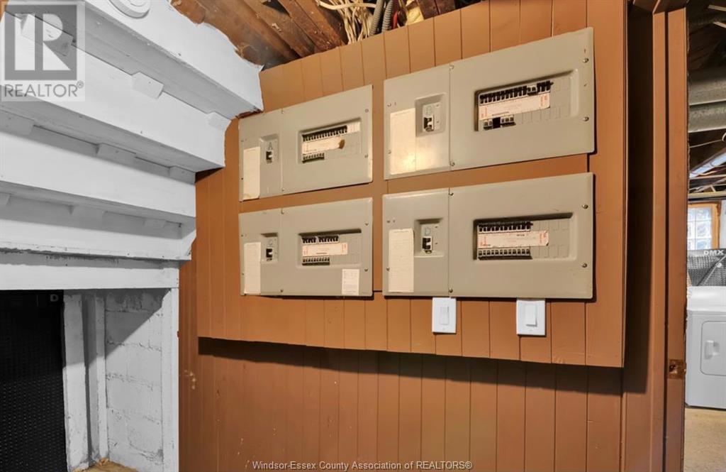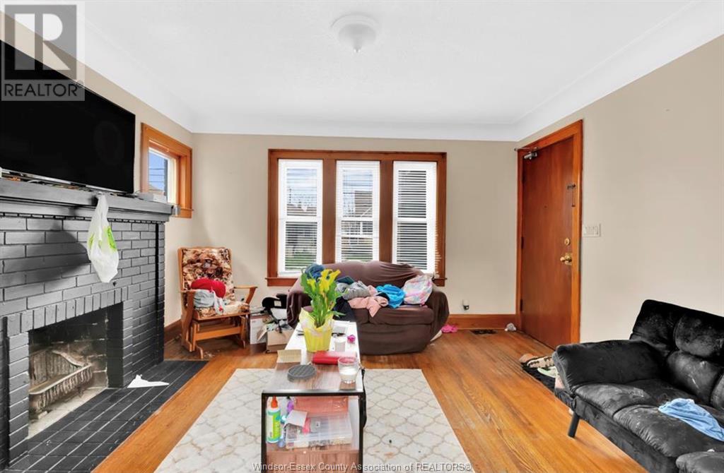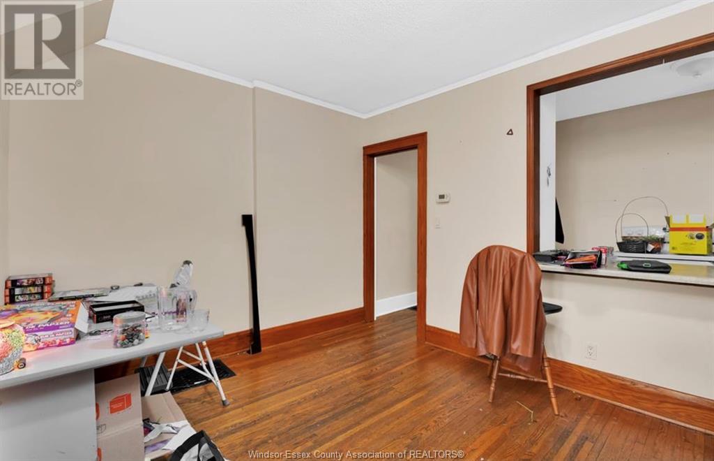1525 Dufferin Windsor, Ontario N8X 2M9
Interested?
Contact us for more information
$799,900
Purpose built Four Plex with gable asphalt roof and all large 2 bedroom units, each with separate laundry facilities. $4230. monthly gross income and all tenants pay their own Hydro and Gas. Great South Downtown location for this clean and well-maintained brick to roof two storey style multi unit residential bldg near Jackson Park. Close to many bus routes and minutes to EC Row Expressway. All spacious two bedroom units, each featuring hardwood floors, natural fireplace, and plenty of natural woodwork. Upper units have balcony access. Roof done in 2012. Recent improvements include Eaves troughs (2020), Basement Waterproofing (2022) and some recent kitchen and bath updates. (id:22529)
Property Details
| MLS® Number | 24002101 |
| Property Type | Multi-family |
| EquipmentType | Water Heater - Gas |
| RentalEquipmentType | Water Heater - Gas |
Building
| Amenities | Laundry Facility, Shopping Area |
| ExteriorFinish | Brick |
| FlooringType | Hardwood, Laminate |
| FoundationType | Block |
| HeatingFuel | Natural Gas |
| HeatingType | Forced Air, Furnace |
| StoriesTotal | 2 |
| Type | Fourplex |
Land
| Acreage | No |
| SizeIrregular | 39.99 X 100 |
| SizeTotalText | 39.99 X 100 |
| ZoningDescription | Cd3.5 |
Rooms
| Level | Type | Length | Width | Dimensions |
|---|---|---|---|---|
| Second Level | 4pc Bathroom | Measurements not available | ||
| Second Level | 4pc Bathroom | Measurements not available | ||
| Second Level | Living Room | 12.5 x 13.7 | ||
| Second Level | Dining Room | 10 x 15 | ||
| Second Level | Kitchen | 6.2 x 11.8 | ||
| Second Level | Bedroom | 9.8 x 12 | ||
| Second Level | Bedroom | 8.8 x 11.7 | ||
| Lower Level | Storage | 11 x 5.5 | ||
| Lower Level | Storage | 11.7 x 8.5 | ||
| Lower Level | Storage | 11.5 x 8 | ||
| Lower Level | Laundry Room | 41 x 15 | ||
| Lower Level | Laundry Room | 46 x 15 | ||
| Main Level | 4pc Bathroom | Measurements not available | ||
| Main Level | 4pc Bathroom | Measurements not available | ||
| Main Level | Bedroom | 9.8 x 12 | ||
| Main Level | Bedroom | 8.8 x 11.7 | ||
| Main Level | Kitchen | 6.2 x 11.8 | ||
| Main Level | Dining Room | 10 x 15 | ||
| Main Level | Living Room | 12.5 x 13.7 |
https://www.realtor.ca/real-estate/26484566/1525-dufferin-windsor


