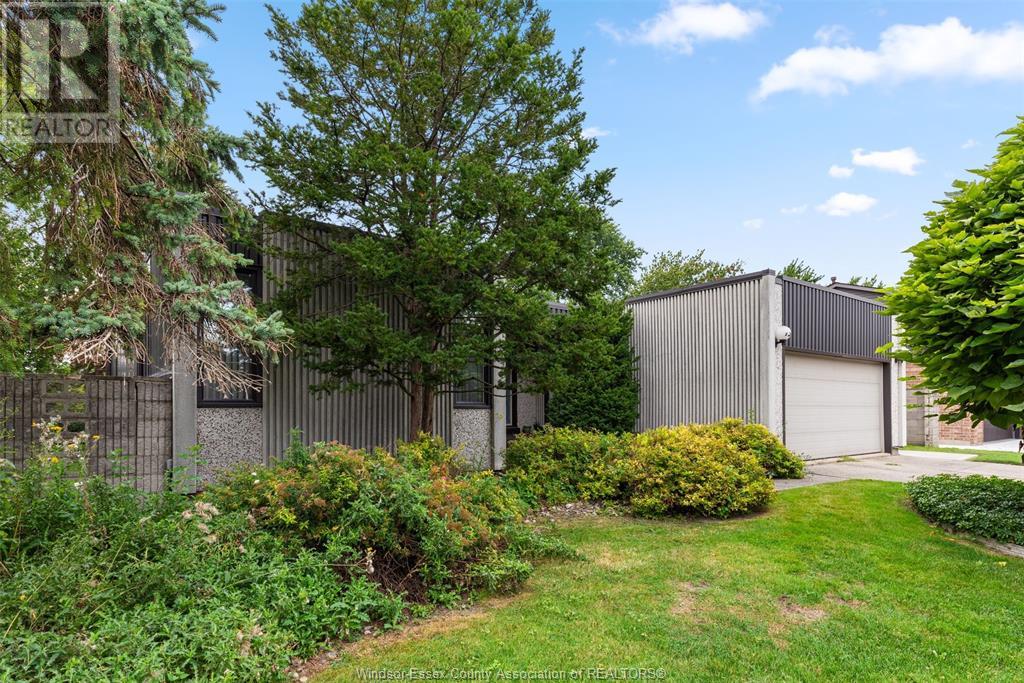151 David Crescent Tecumseh, Ontario N8N 2Z4
Contact Us
Contact us for more information
$799,000
WELCOME TO YOUR LAKEWOOD DREAM HOME! THIS HARMONIOUS BLEND OF MODERN AESTHETICS & FUNCTIONALITY HOME NESTLED IN A FAMILY-FRIENDLY NEIGHBOURHOOD, YOUR BACKYARD ONTO LAKEWOOD PARK/CALISTHENIS PARK WITH 83.84 ft x 121.62 ft x 67.25 ft x 120.47 ft. IT OFFERS THE PERFECT BLEND OF COMFORT & CONVENIENCE. THIS HOME ENSURES AMPLE SPACE FOR YOUR FAMILY TO FLOURISH. WITH 3 BRS AND 2 BATHS, SPACIOUS BASEMENTS READY FOR YOUR OWN IMAGATION, PROVIDING ENDLESS SUMMER FUN AND RELAXATION RIGHT AT YOUR DOORSTEP. SITUATED IN A FRIENDLY NEIGHBOURHOOD OFFERS A CLOSE PROXIMITY TO SCHOOLS, PARKS, & LOCAL SHOPPING, & A FAMILY-ORIENTED ENVIRONMENT. DESIGNED TO CATER TO THE NEEDS OF A MODERN FAMILY. (id:22529)
Property Details
| MLS® Number | 24005582 |
| Property Type | Single Family |
| Features | Golf Course/parkland, Concrete Driveway, Finished Driveway, Front Driveway |
| Water Front Type | Waterfront Nearby |
Building
| Bathroom Total | 2 |
| Bedrooms Above Ground | 3 |
| Bedrooms Total | 3 |
| Appliances | Dishwasher, Refrigerator, Stove |
| Architectural Style | Ranch |
| Constructed Date | 1976 |
| Construction Style Attachment | Detached |
| Cooling Type | Central Air Conditioning |
| Exterior Finish | Steel, Concrete/stucco |
| Fireplace Fuel | Gas |
| Fireplace Present | Yes |
| Fireplace Type | Direct Vent |
| Flooring Type | Carpeted, Ceramic/porcelain, Cushion/lino/vinyl |
| Foundation Type | Block, Concrete |
| Heating Fuel | Natural Gas |
| Heating Type | Forced Air, Furnace |
| Stories Total | 1 |
| Type | House |
Parking
| Attached Garage | |
| Garage |
Land
| Acreage | No |
| Fence Type | Fence |
| Landscape Features | Landscaped |
| Size Irregular | 67.25x120.47 |
| Size Total Text | 67.25x120.47 |
| Zoning Description | Res |
Rooms
| Level | Type | Length | Width | Dimensions |
|---|---|---|---|---|
| Basement | Recreation Room | Measurements not available | ||
| Basement | Storage | Measurements not available | ||
| Basement | Cold Room | Measurements not available | ||
| Basement | Living Room | Measurements not available | ||
| Main Level | 2pc Bathroom | Measurements not available | ||
| Main Level | 4pc Ensuite Bath | Measurements not available | ||
| Main Level | Bedroom | Measurements not available | ||
| Main Level | Bedroom | Measurements not available | ||
| Main Level | Primary Bedroom | Measurements not available | ||
| Main Level | Family Room | Measurements not available | ||
| Main Level | Living Room | Measurements not available | ||
| Main Level | Kitchen | Measurements not available | ||
| Main Level | Foyer | Measurements not available |
https://www.realtor.ca/real-estate/26625957/151-david-crescent-tecumseh































