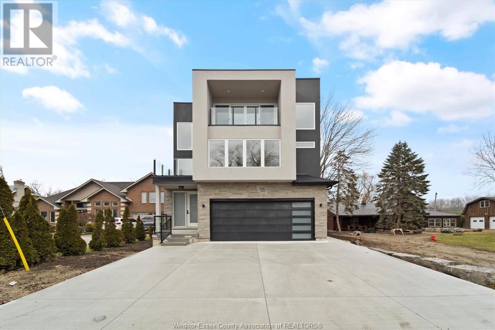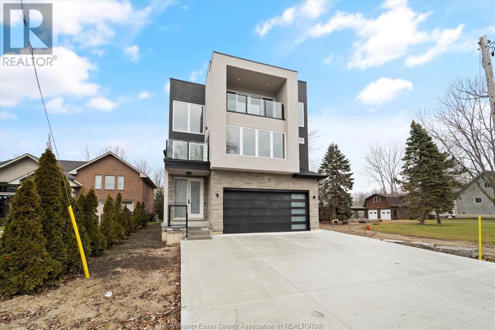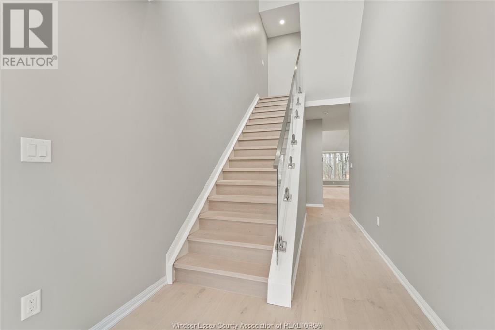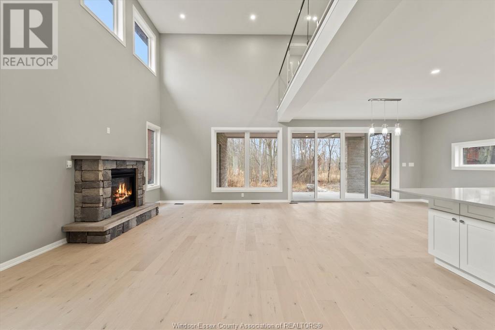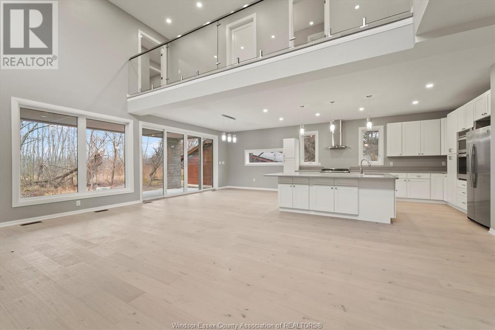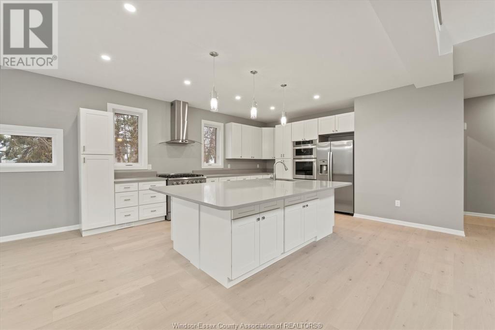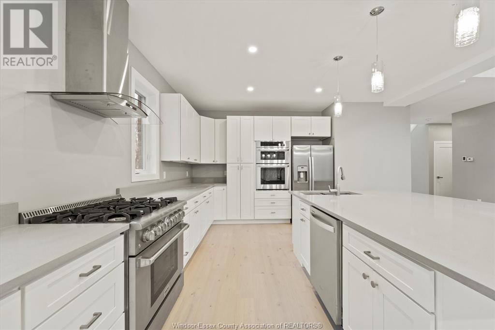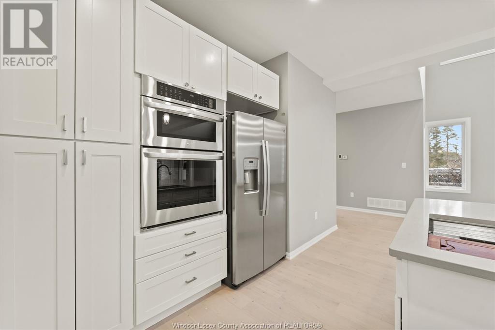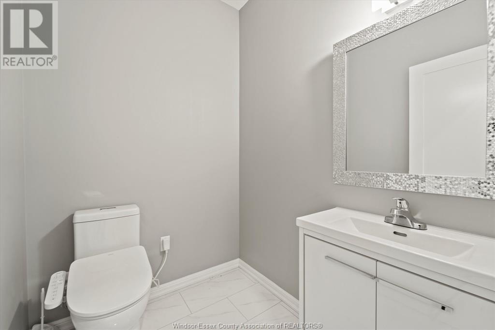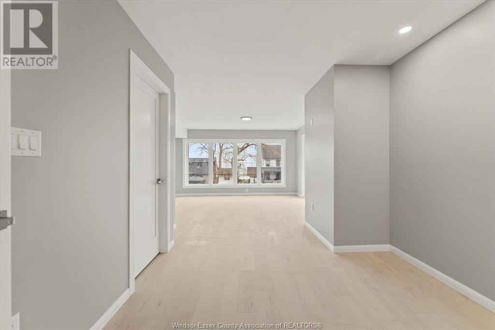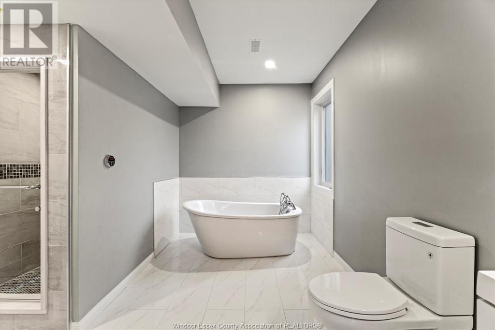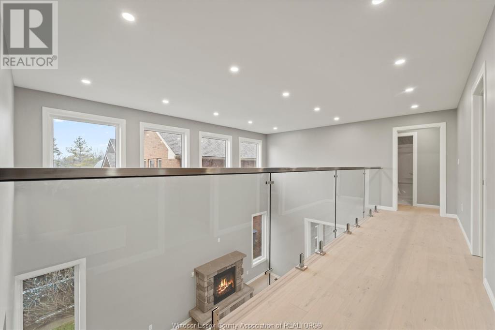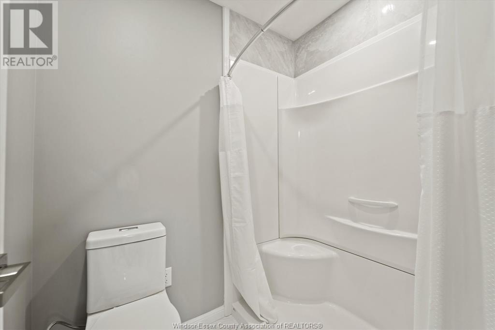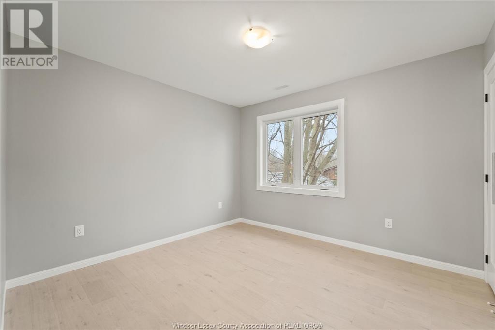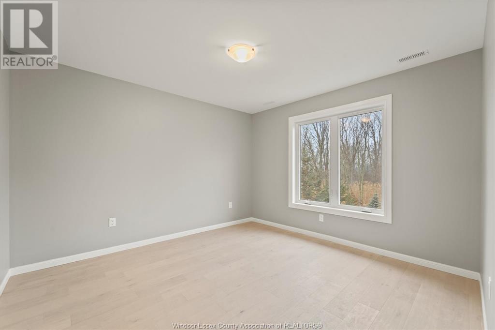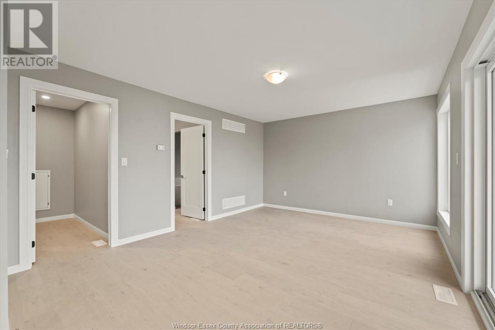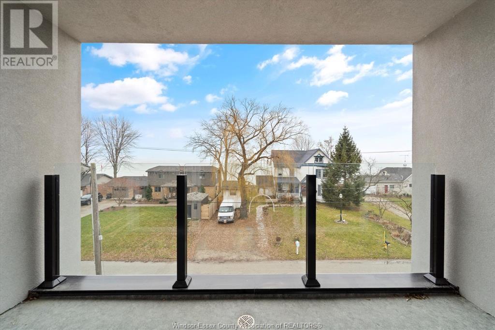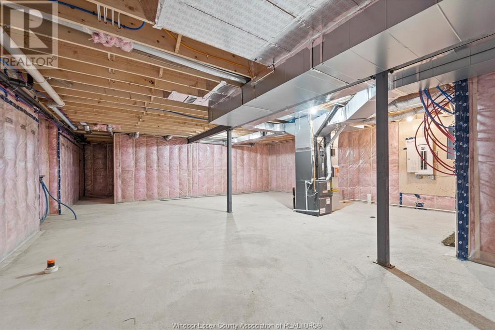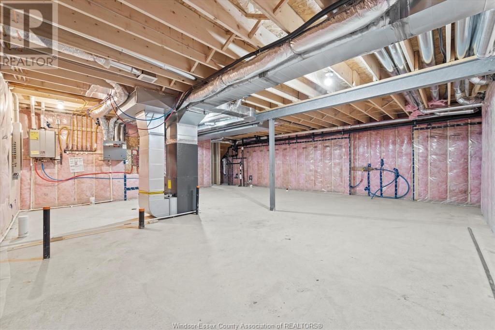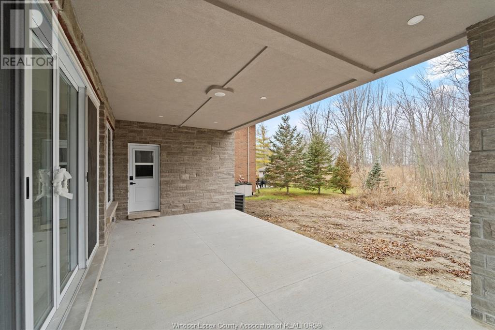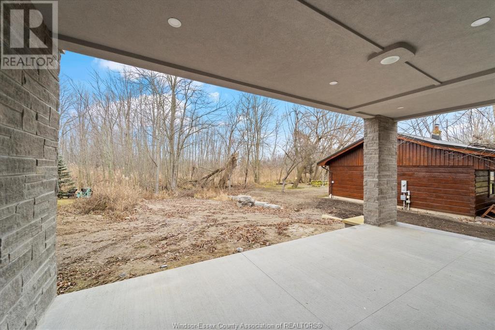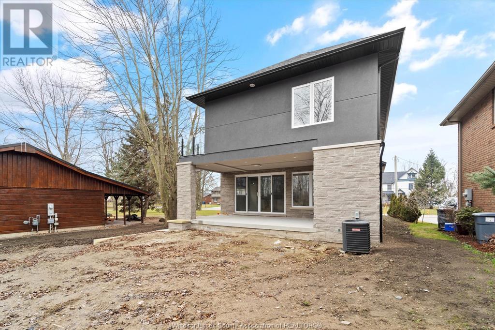150 Lakewood Drive Amherstburg, Ontario N9V 2Y8
Interested?
Contact us for more information
$1,499,000
Experience luxury living in this ultra-modern,new build home, perfectly situated just steps from the waterfront.Embrace the allure of natural light as you enter this one-of-a-kind residence, boasting 5 bedrooms,5.5 baths(includes 3 ensuites).Discover 3 balconies, featuring an expansive master bedroom balcony on 3rd floor w/breathtaking water views. The open concept living space is a marvel w/19’ high ceilings&exposed 2nd-floor walkway, creating an airy&inviting ambiance. Ideal for those who love to entertain,this home seamlessly blends indoor comfort w/outdoor enjoyment. Relish in stunning sunsets & serene water view from one of the 3 master suites. This property is perfect for outdoor enthusiasts, offering a private beach,opportunities for paddleboarding on the lake& the perfect setting for a backyard BBQ.Nestled in a peaceful neighborhood, this home offers a coveted lifestyle in a highly sought-after location.Don't miss the chance to make this extraordinary waterfront haven your own. (id:22529)
Property Details
| MLS® Number | 24000508 |
| Property Type | Single Family |
| Features | Double Width Or More Driveway, Front Driveway |
| WaterFrontType | Waterfront Nearby |
Building
| BathroomTotal | 6 |
| BedroomsAboveGround | 5 |
| BedroomsTotal | 5 |
| Appliances | Microwave Range Hood Combo, Refrigerator, Stove |
| ConstructedDate | 2023 |
| ConstructionStyleAttachment | Detached |
| CoolingType | Central Air Conditioning |
| ExteriorFinish | Concrete/stucco |
| FireplaceFuel | Gas |
| FireplacePresent | Yes |
| FireplaceType | Direct Vent |
| FlooringType | Ceramic/porcelain, Hardwood, Other |
| FoundationType | Concrete |
| HalfBathTotal | 1 |
| HeatingFuel | Natural Gas |
| HeatingType | Forced Air, Furnace |
| StoriesTotal | 3 |
| Type | House |
Parking
| Garage | |
| Inside Entry |
Land
| Acreage | No |
| SizeIrregular | 40x175 Feet |
| SizeTotalText | 40x175 Feet |
| ZoningDescription | Res |
Rooms
| Level | Type | Length | Width | Dimensions |
|---|---|---|---|---|
| Second Level | 4pc Bathroom | Measurements not available | ||
| Second Level | 4pc Ensuite Bath | Measurements not available | ||
| Second Level | 3pc Ensuite Bath | Measurements not available | ||
| Second Level | Laundry Room | Measurements not available | ||
| Second Level | Balcony | Measurements not available | ||
| Second Level | Bedroom | Measurements not available | ||
| Second Level | Bedroom | Measurements not available | ||
| Second Level | Bedroom | Measurements not available | ||
| Second Level | Bedroom | Measurements not available | ||
| Second Level | Bedroom | Measurements not available | ||
| Third Level | 4pc Ensuite Bath | Measurements not available | ||
| Third Level | Balcony | Measurements not available | ||
| Third Level | Bedroom | Measurements not available | ||
| Main Level | 3pc Bathroom | Measurements not available | ||
| Main Level | 2pc Bathroom | Measurements not available | ||
| Main Level | Dining Room | Measurements not available | ||
| Main Level | Kitchen | Measurements not available | ||
| Main Level | Living Room/fireplace | Measurements not available |
https://www.realtor.ca/real-estate/26399997/150-lakewood-drive-amherstburg


