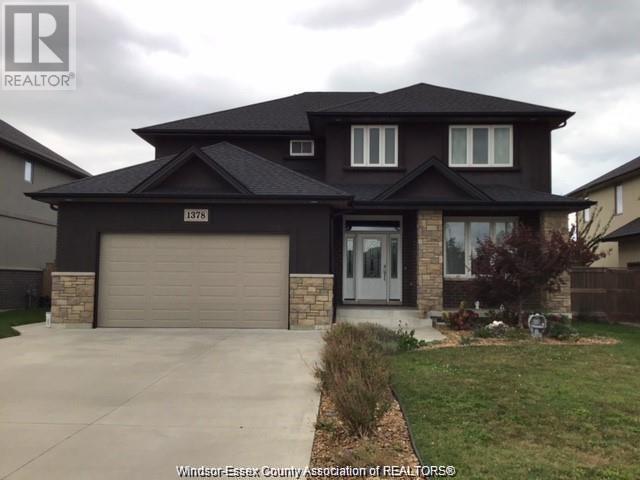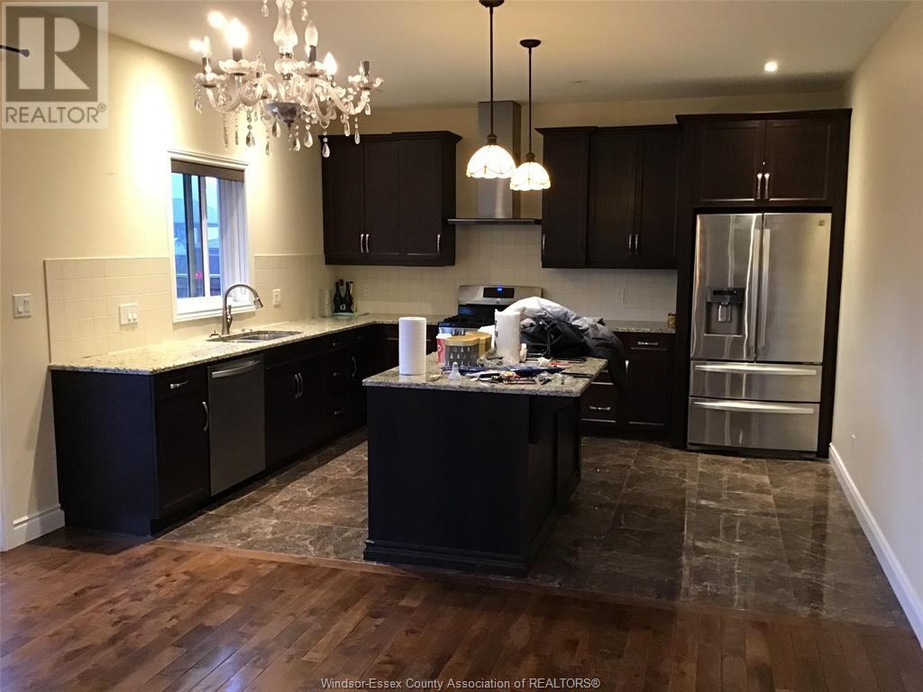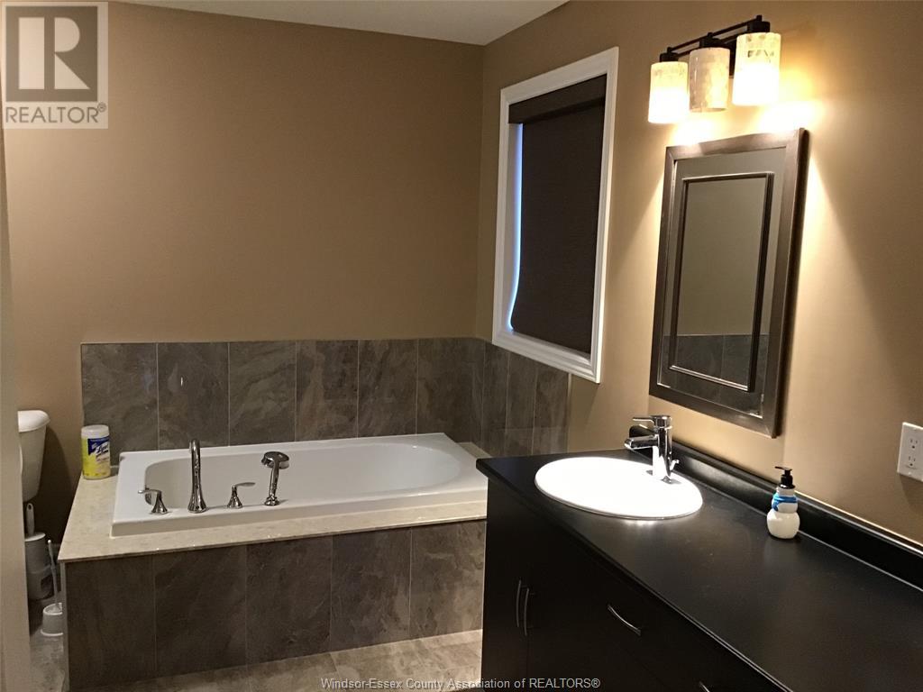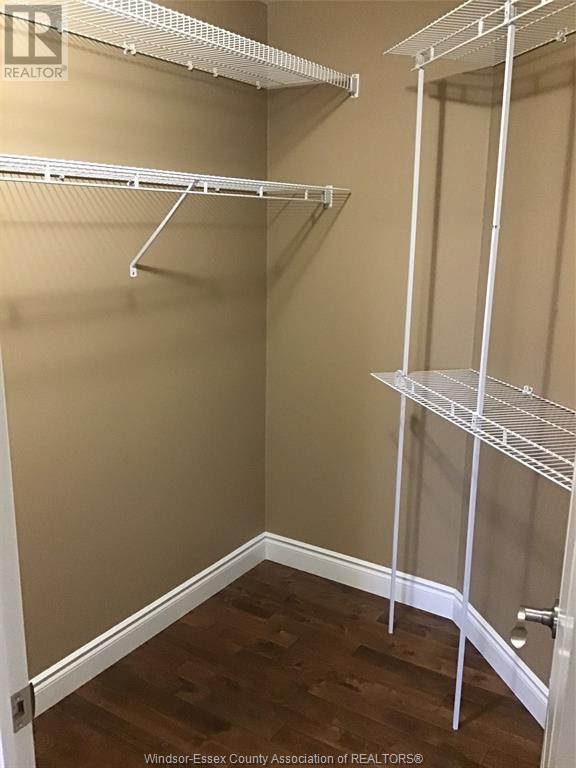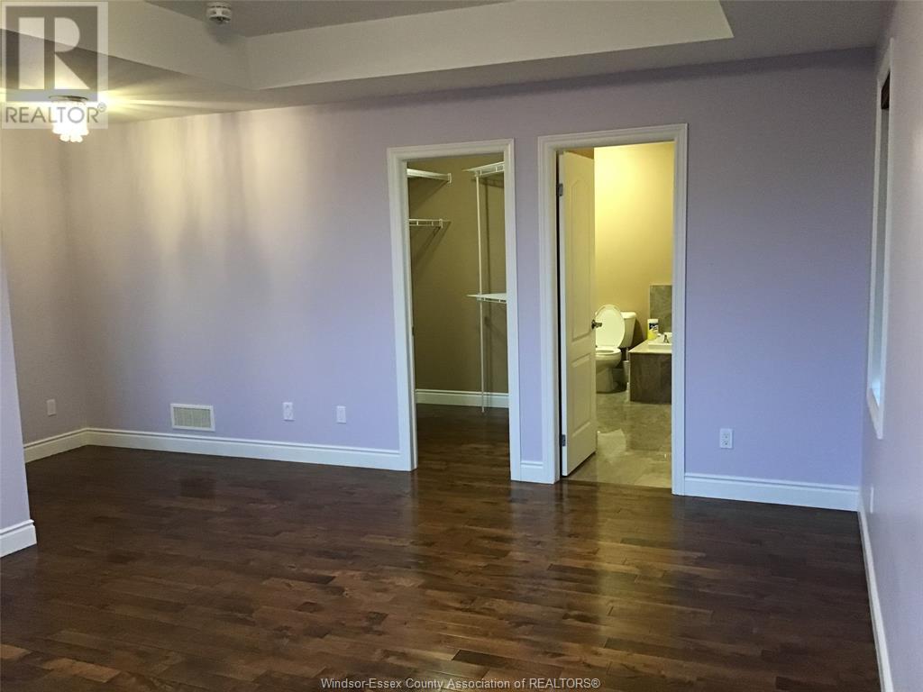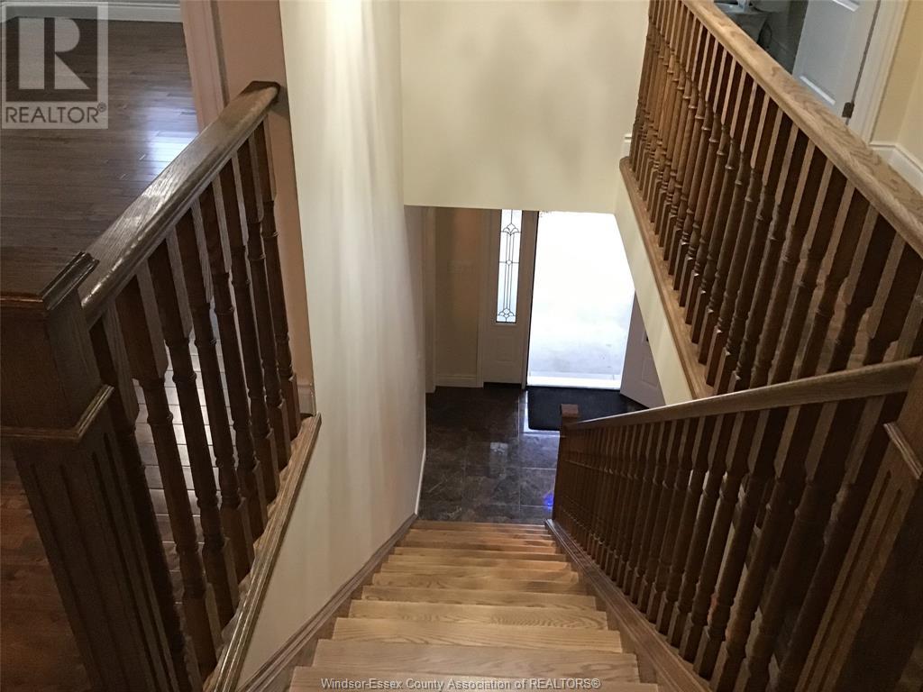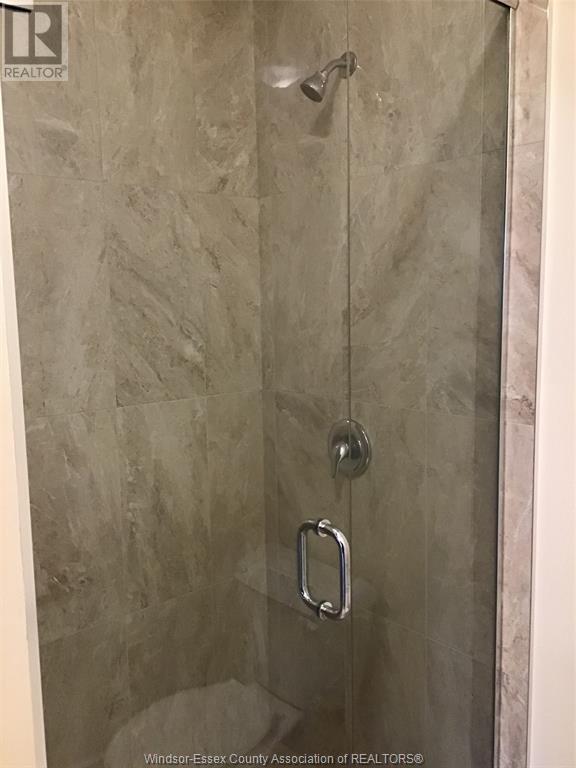1378 Pascal Lakeshore, Ontario N0R 1A0
Interested?
Contact us for more information
5 Bedroom
5 Bathroom
Fireplace
On Ground Pool
Central Air Conditioning
Forced Air, Furnace
$3,495 Monthly
Built in 2016, this executive brick and stucco two-story is where exceptional design, quality craftsmanship and elegant finishes combine in a spacious five bedroom layout with two full ensuite baths, a four piece main bath, and two 1/2 baths ideal for large families to enjoy. Main floor features large living and dining area complete with custom kitchen with granite and access to a relaxing covered porch and huge yard. Highly desirable Lakeshore neighborhood; a short walk to St Anne High School, Lake St. Clair and minutes to Belle River and Highway 401. Credit check required! One Year Lease minimum. (id:22529)
Property Details
| MLS® Number | 24001474 |
| Property Type | Single Family |
| EquipmentType | Air Conditioner |
| Features | Double Width Or More Driveway, Finished Driveway |
| PoolType | On Ground Pool |
| RentalEquipmentType | Air Conditioner |
Building
| BathroomTotal | 5 |
| BedroomsAboveGround | 5 |
| BedroomsTotal | 5 |
| Appliances | Dishwasher, Refrigerator, Stove |
| ConstructedDate | 2016 |
| ConstructionStyleAttachment | Detached |
| CoolingType | Central Air Conditioning |
| ExteriorFinish | Brick, Concrete/stucco |
| FireplaceFuel | Gas |
| FireplacePresent | Yes |
| FireplaceType | Insert |
| FlooringType | Carpeted, Ceramic/porcelain, Hardwood |
| FoundationType | Concrete |
| HalfBathTotal | 2 |
| HeatingFuel | Natural Gas |
| HeatingType | Forced Air, Furnace |
| StoriesTotal | 2 |
| Type | House |
Parking
| Attached Garage | |
| Garage | |
| Inside Entry |
Land
| Acreage | No |
| FenceType | Fence |
| SizeIrregular | 59.3x118.7 |
| SizeTotalText | 59.3x118.7 |
| ZoningDescription | Res |
Rooms
| Level | Type | Length | Width | Dimensions |
|---|---|---|---|---|
| Second Level | Laundry Room | Measurements not available | ||
| Second Level | Balcony | Measurements not available | ||
| Second Level | Laundry Room | Measurements not available | ||
| Second Level | Office | Measurements not available | ||
| Second Level | Bedroom | Measurements not available | ||
| Second Level | 4pc Bathroom | Measurements not available | ||
| Second Level | Bedroom | Measurements not available | ||
| Second Level | 4pc Ensuite Bath | Measurements not available | ||
| Second Level | Primary Bedroom | Measurements not available | ||
| Lower Level | Cold Room | Measurements not available | ||
| Lower Level | Utility Room | Measurements not available | ||
| Lower Level | Storage | Measurements not available | ||
| Lower Level | Recreation Room | Measurements not available | ||
| Main Level | 2pc Bathroom | Measurements not available | ||
| Main Level | 3pc Ensuite Bath | Measurements not available | ||
| Main Level | Bedroom | Measurements not available | ||
| Main Level | Kitchen/dining Room | Measurements not available | ||
| Main Level | Living Room | Measurements not available | ||
| Main Level | Foyer | Measurements not available |
https://www.realtor.ca/real-estate/26448202/1378-pascal-lakeshore
Copyright ©. All Rights Reserved. | MLS®, REALTOR®, and the associated logos are trademarks of The Canadian Real Estate Association. | Website designed by WP


