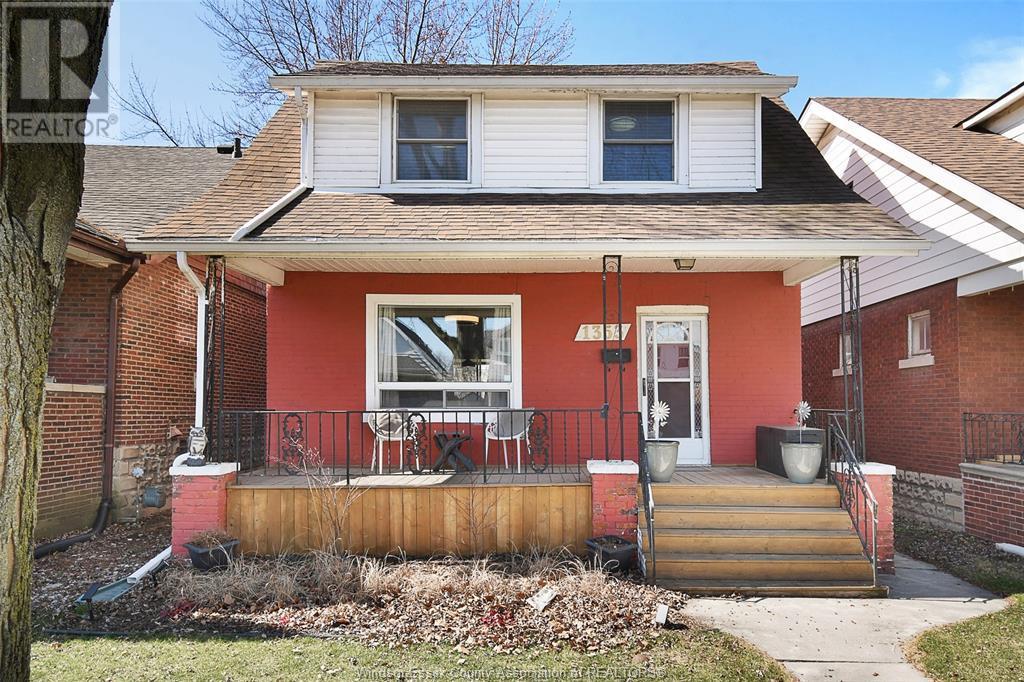1353 Hall Avenue Windsor, Ontario N8X 4R2
Contact Us
Contact us for more information
$391,353
Welcome to Walkerville where you will love this updated home close to fantastic amenities, restaurants, schools, shopping and mass transit. The rustic beauty greets you upon entry into large foyer, comfy living room, adjacent spacious dining area with newer patio door to covered rear deck and lower platform that will be great for entertaining. Kitchen with granite counters and gorgeous cabinetry and newer appliances including gas stove. Upstairs has 3 good sized bedrooms and fully updated bath. Basement features laundry room, rough in for additional toilet, 4th bedroom and room for storage or additional living space. Rear drive and parking for 3 vehicles along with fenced yard. Call our Team today! (id:22529)
Property Details
| MLS® Number | 24005717 |
| Property Type | Single Family |
| Features | Rear Driveway |
Building
| Bathroom Total | 1 |
| Bedrooms Above Ground | 3 |
| Bedrooms Below Ground | 1 |
| Bedrooms Total | 4 |
| Appliances | Dishwasher, Dryer, Refrigerator, Stove, Washer |
| Constructed Date | 1920 |
| Construction Style Attachment | Detached |
| Cooling Type | Central Air Conditioning |
| Exterior Finish | Aluminum/vinyl, Brick |
| Flooring Type | Ceramic/porcelain, Hardwood, Cushion/lino/vinyl |
| Foundation Type | Block |
| Heating Fuel | Natural Gas |
| Heating Type | Forced Air, Furnace |
| Stories Total | 2 |
| Type | House |
Land
| Acreage | No |
| Fence Type | Fence |
| Landscape Features | Landscaped |
| Size Irregular | 30x117.25 |
| Size Total Text | 30x117.25 |
| Zoning Description | Rd1.3 |
Rooms
| Level | Type | Length | Width | Dimensions |
|---|---|---|---|---|
| Second Level | 4pc Bathroom | 6'7"" x 7'3"" | ||
| Second Level | Bedroom | 14'4"" x 9' | ||
| Second Level | Bedroom | 10'2"" x 10'11"" | ||
| Second Level | Primary Bedroom | 10'8"" x 14'5"" | ||
| Lower Level | Storage | 21'2"" x 15'4"" | ||
| Lower Level | Bedroom | 10'3"" x 7'7"" | ||
| Lower Level | Laundry Room | 10'6"" x 15'4"" | ||
| Main Level | Kitchen | 9'4"" x 10'5"" | ||
| Main Level | Living Room | 12'11"" x 13'9"" | ||
| Main Level | Dining Room | 11'7"" x 9'1"" | ||
| Main Level | Foyer | 8'5"" x 12' |
https://www.realtor.ca/real-estate/26639234/1353-hall-avenue-windsor






































