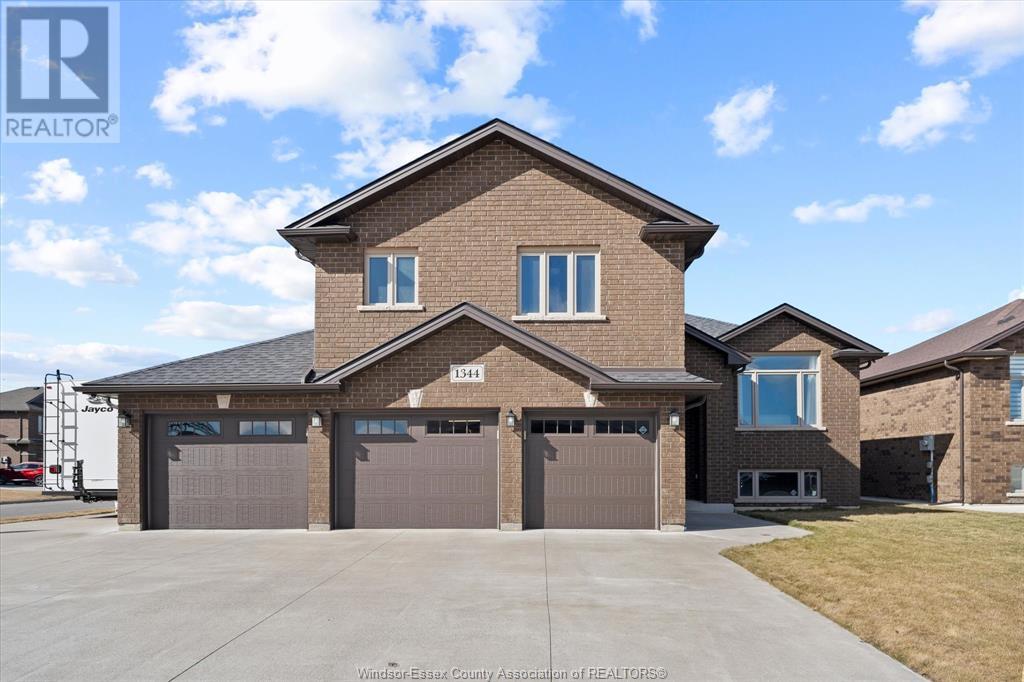5 Bedroom
3 Bathroom
3000
Raised Ranch W/ Bonus Room
Central Air Conditioning
Forced Air, Furnace
Landscaped
$949,900
Located in the charming town of Lakeshore, just minutes from amenities and great schools. This huge raised ranch with bonus room home offers 3+2 beds, 3 baths, and a beautiful open-concept layout. You are welcomed into a high foyer with option to go upstairs or downstairs into basement. Main floor offers a gorgeous kitchen w/island granite counters leading to dining area and walkout to a huge covered patio for entertainment, inviting L-room w/cathedral ceiling with skylight, 2 bedrooms, main floor laundry for extra convenience. Make your way upstairs to the 2nd level into a luxurious M-bdrm with coffered ceiling, entertainment and corner private office, a spa-like ensuite, and walk in closet. Basement with separate entrance from garage offers additional 2 bedrooms, family room, 4pc bath. Spacious corner lot, 3 car extended garage (24’9” X 32’2”), one of them is drive-through, paved side parking for RV (FULL HOOKUP), TRAILER AND all your toys, HOT TUB WITH COVER. More info under docs. (id:22529)
Property Details
|
MLS® Number
|
24003259 |
|
Property Type
|
Single Family |
|
Features
|
Double Width Or More Driveway, Concrete Driveway, Finished Driveway, Front Driveway, Side Driveway |
Building
|
Bathroom Total
|
3 |
|
Bedrooms Above Ground
|
3 |
|
Bedrooms Below Ground
|
2 |
|
Bedrooms Total
|
5 |
|
Appliances
|
Hot Tub, Dishwasher, Dryer, Refrigerator, Stove, Washer |
|
Architectural Style
|
Raised Ranch W/ Bonus Room |
|
Constructed Date
|
2016 |
|
Construction Style Attachment
|
Detached |
|
Cooling Type
|
Central Air Conditioning |
|
Exterior Finish
|
Aluminum/vinyl, Brick |
|
Flooring Type
|
Ceramic/porcelain, Hardwood, Laminate |
|
Foundation Type
|
Concrete |
|
Heating Fuel
|
Natural Gas |
|
Heating Type
|
Forced Air, Furnace |
|
Size Interior
|
3000 |
|
Total Finished Area
|
3000 Sqft |
|
Type
|
House |
Parking
|
Attached Garage
|
|
|
Garage
|
|
|
Heated Garage
|
|
|
Inside Entry
|
|
Land
|
Acreage
|
No |
|
Landscape Features
|
Landscaped |
|
Size Irregular
|
73.39x116.92 |
|
Size Total Text
|
73.39x116.92 |
|
Zoning Description
|
Res |
Rooms
| Level |
Type |
Length |
Width |
Dimensions |
|
Second Level |
4pc Ensuite Bath |
|
|
Measurements not available |
|
Second Level |
Bedroom |
|
|
Measurements not available |
|
Lower Level |
4pc Bathroom |
|
|
Measurements not available |
|
Lower Level |
Utility Room |
|
|
Measurements not available |
|
Lower Level |
Storage |
|
|
Measurements not available |
|
Lower Level |
Bedroom |
|
|
Measurements not available |
|
Lower Level |
Office |
|
|
Measurements not available |
|
Lower Level |
Family Room |
|
|
Measurements not available |
|
Main Level |
4pc Bathroom |
|
|
Measurements not available |
|
Main Level |
Bedroom |
|
|
Measurements not available |
|
Main Level |
Bedroom |
|
|
Measurements not available |
|
Main Level |
Kitchen |
|
|
Measurements not available |
|
Main Level |
Eating Area |
|
|
Measurements not available |
|
Main Level |
Living Room |
|
|
Measurements not available |
|
Main Level |
Foyer |
|
|
Measurements not available |
https://www.realtor.ca/real-estate/26551240/1344-crosswinds-drive-lakeshore








































