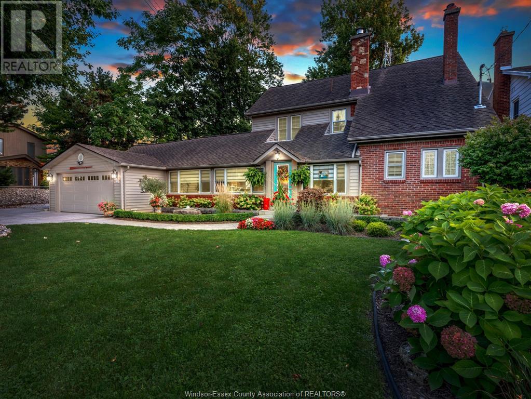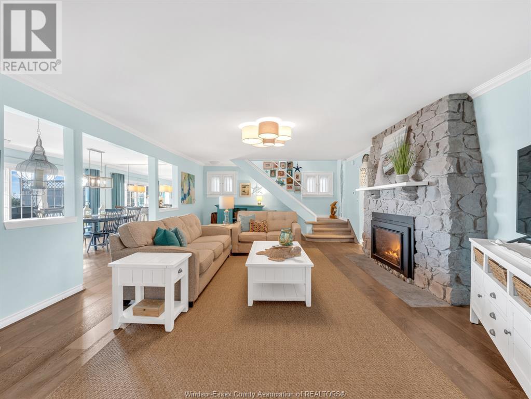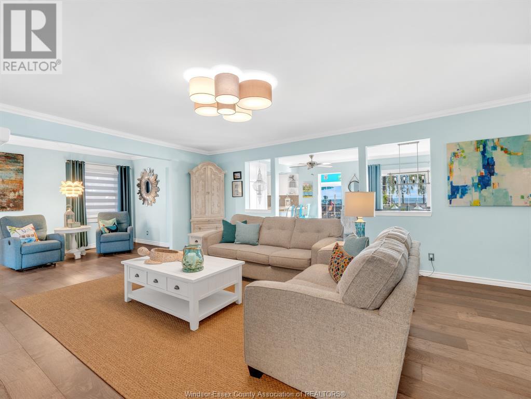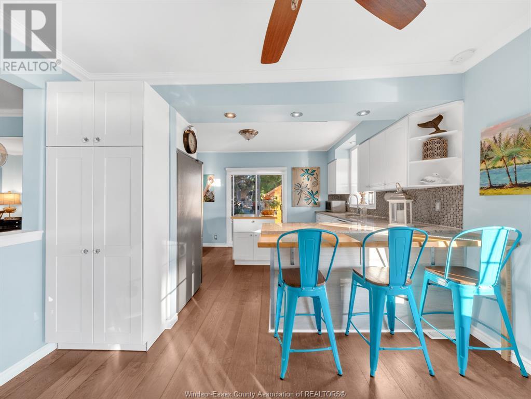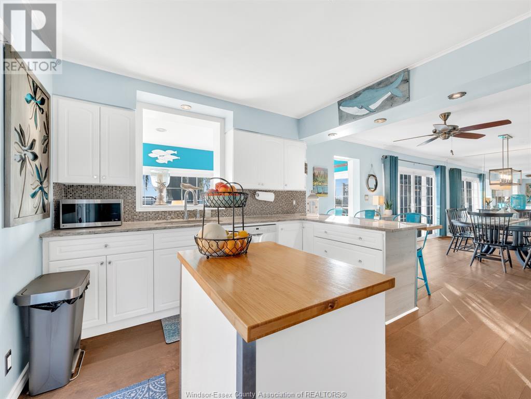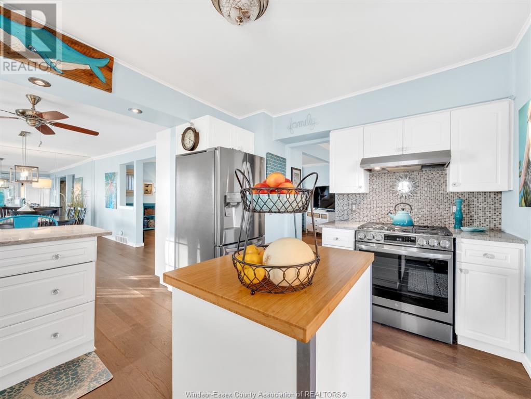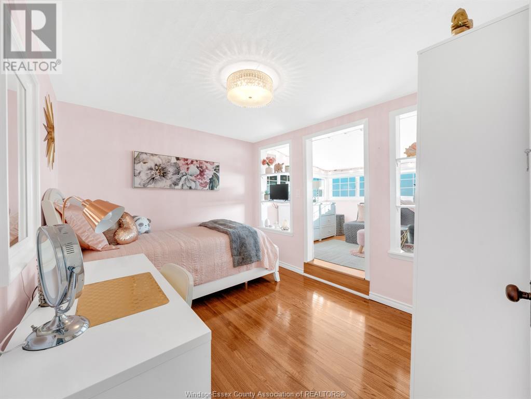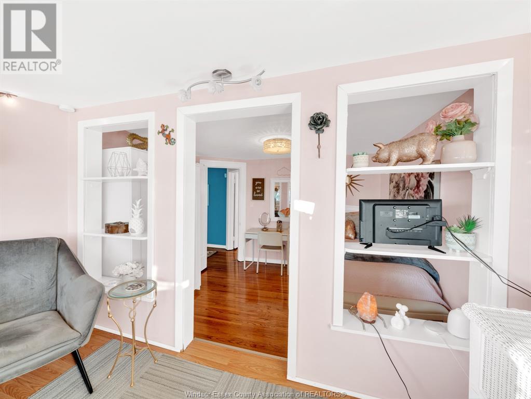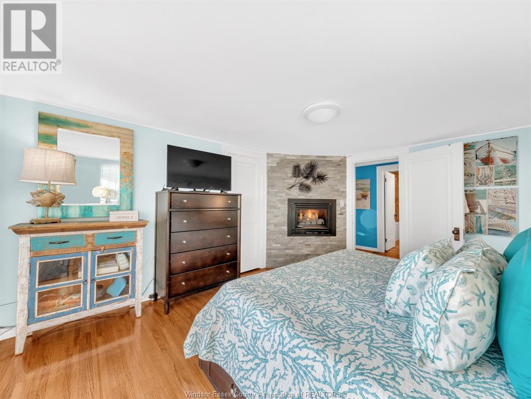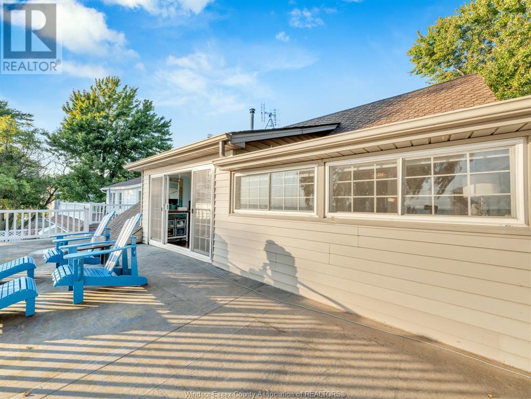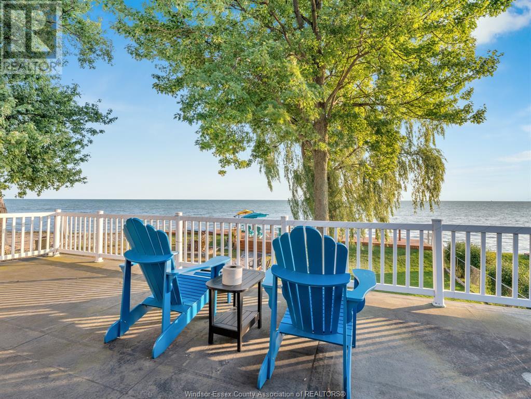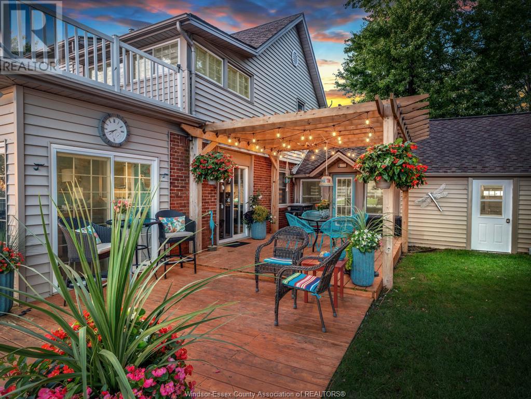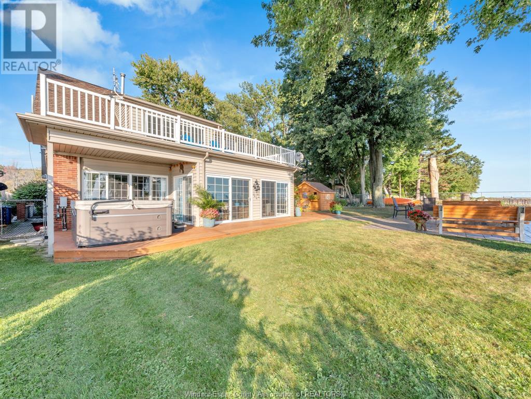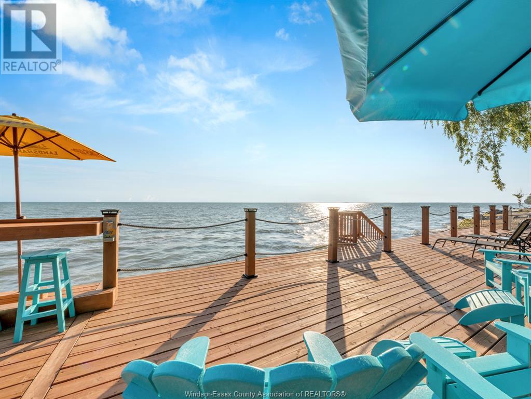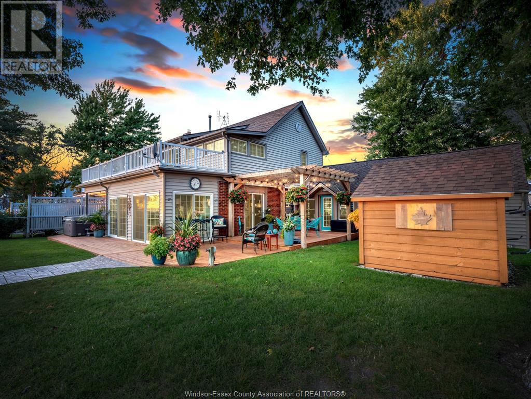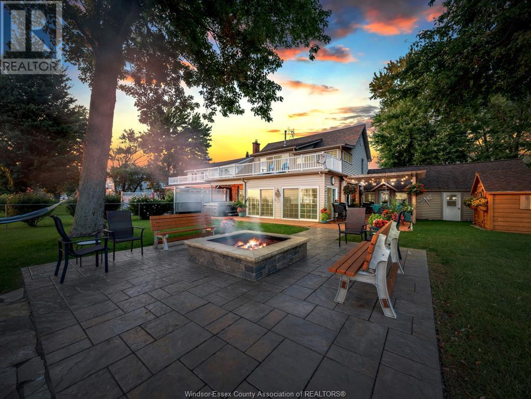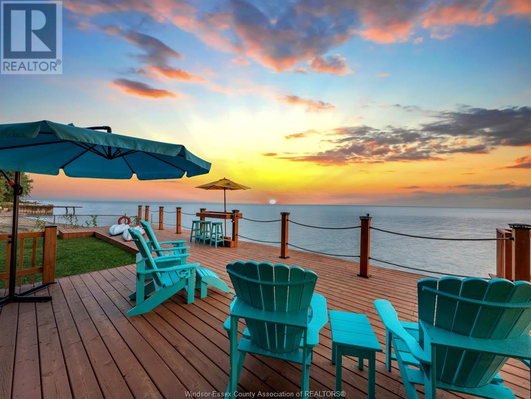129 Lakewood Amherstburg, Ontario N9V 2Y8
Interested?
Contact us for more information
$989,900
This stunning waterfront property exudes ""Pride of Ownership"" & meticulous attention to detail, boasts 3 bdrms, 2 baths, & 2630 square feet of living space. Breathtaking Lake Erie views can be enjoyed from every room. The well-appointed kitchen features updated appliances & seamlessly flows into the spacious dining area. The inviting great room has a charming stone fireplace, and the adjacent sunroom offers breathtaking lake views. The second level has 3 bdrms, with the primary bedroom featuring a gas fireplace and a walkout to the balcony, w/serene lake vistas. The oversized 2-car attached garage is equipped w/heating & an A/C unit. This waterfront oasis is a summer paradise, boasting numerous upgrades, including a hot tub (2020), an upgraded break-wall, and an 80-foot deck that spans the entire front of the property at the water's edge (2020). Additionally, there's a deck and pergola off the kitchen, a Euro Shed, and 6' x 6' fire pit surrounded by flagstone walkways & pavers (2021). (id:22529)
Property Details
| MLS® Number | 24000557 |
| Property Type | Single Family |
| Features | Double Width Or More Driveway, Concrete Driveway, Finished Driveway |
| WaterFrontType | Waterfront |
Building
| BathroomTotal | 2 |
| BedroomsAboveGround | 3 |
| BedroomsTotal | 3 |
| Appliances | Hot Tub, Dishwasher, Dryer, Refrigerator, Stove, Washer |
| ConstructionStyleAttachment | Detached |
| CoolingType | Central Air Conditioning |
| ExteriorFinish | Aluminum/vinyl, Brick |
| FireplaceFuel | Gas |
| FireplacePresent | Yes |
| FireplaceType | Direct Vent |
| FlooringType | Carpeted, Ceramic/porcelain, Hardwood |
| FoundationType | Block |
| HalfBathTotal | 1 |
| HeatingFuel | Natural Gas |
| HeatingType | Forced Air, Furnace |
| StoriesTotal | 2 |
| SizeInterior | 2627 |
| TotalFinishedArea | 2627 Sqft |
| Type | House |
Parking
| Garage | |
| Heated Garage |
Land
| Acreage | No |
| FenceType | Fence |
| LandscapeFeatures | Landscaped |
| SizeIrregular | 80x197 |
| SizeTotalText | 80x197 |
| ZoningDescription | R1 |
Rooms
| Level | Type | Length | Width | Dimensions |
|---|---|---|---|---|
| Second Level | 4pc Bathroom | Measurements not available | ||
| Second Level | Storage | Measurements not available | ||
| Second Level | Laundry Room | 11.0 x 8.2 | ||
| Second Level | Primary Bedroom | 14.9 x 12.0 | ||
| Second Level | Bedroom | 11.0 x 9.8 | ||
| Second Level | Bedroom | 11.1 x 9.0 | ||
| Main Level | 2pc Bathroom | Measurements not available | ||
| Main Level | Laundry Room | 10.0 x 6.0 | ||
| Main Level | Den | 14.2 x 8.1 | ||
| Main Level | Dining Room | 18.5 x 11.10 | ||
| Main Level | Family Room | 18.7 x 11.8 | ||
| Main Level | Kitchen | 14.0 x 11.10 | ||
| Main Level | Living Room/fireplace | 22.4 x 16.2 | ||
| Main Level | Sunroom | 18.10 x 7.5 | ||
| Main Level | Foyer | 20.4 x 8.10 |
https://www.realtor.ca/real-estate/26402924/129-lakewood-amherstburg


