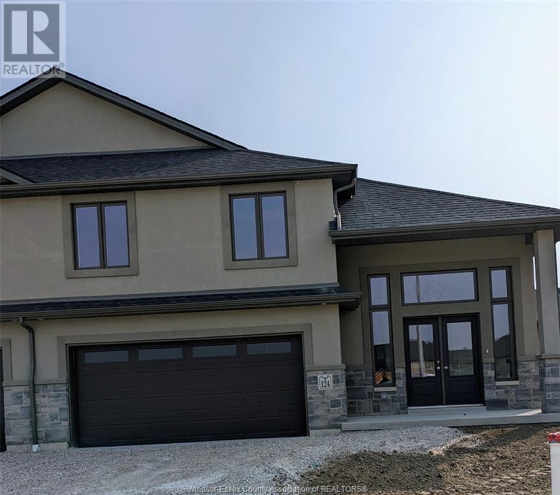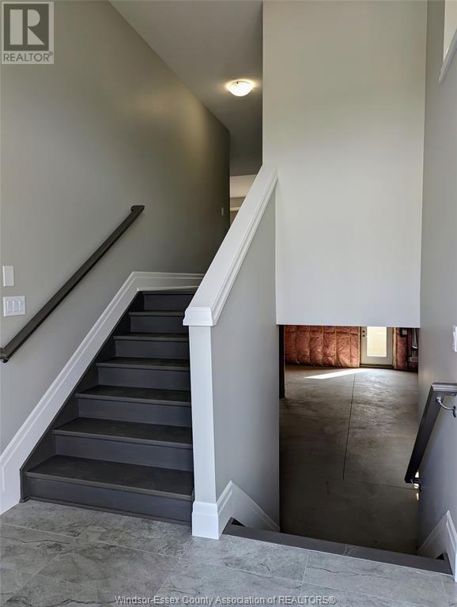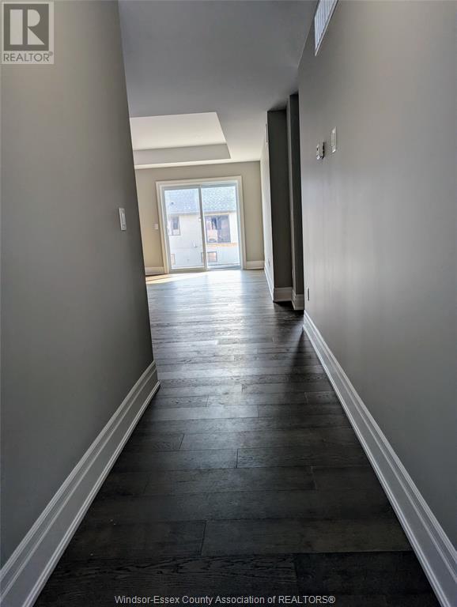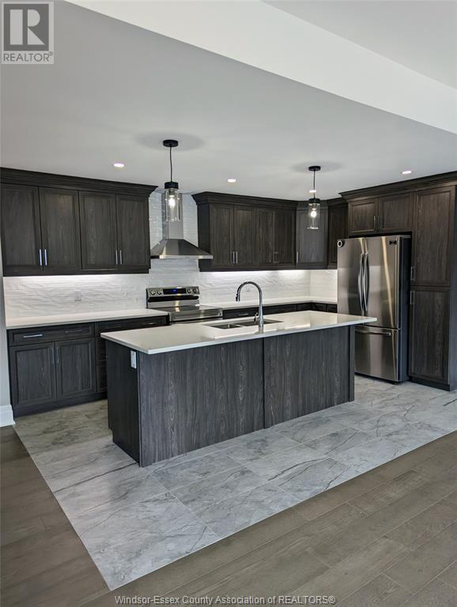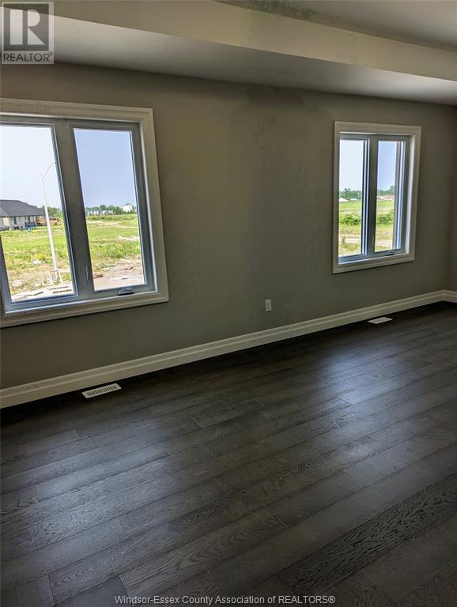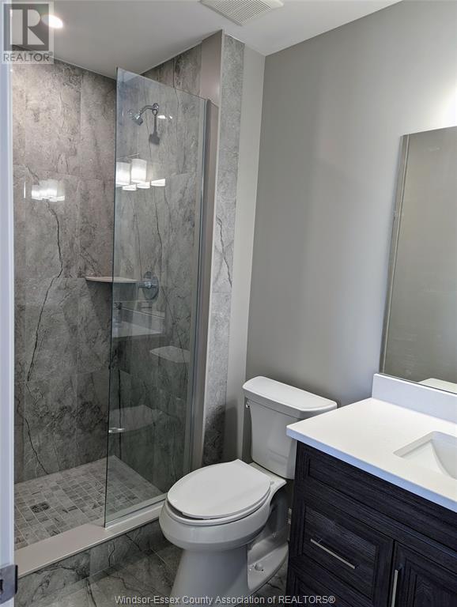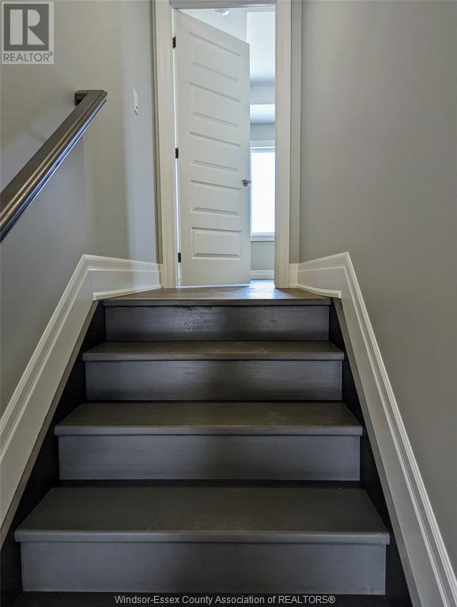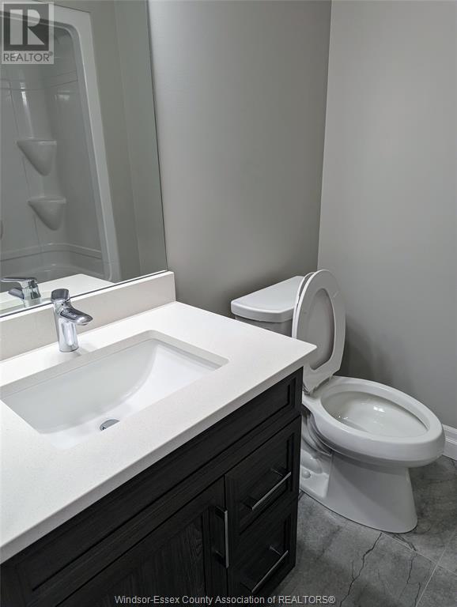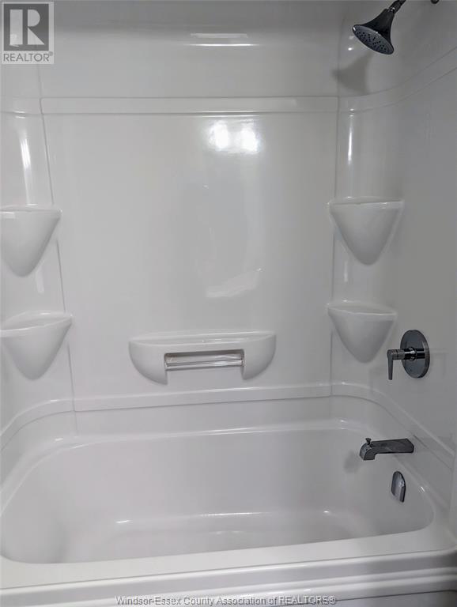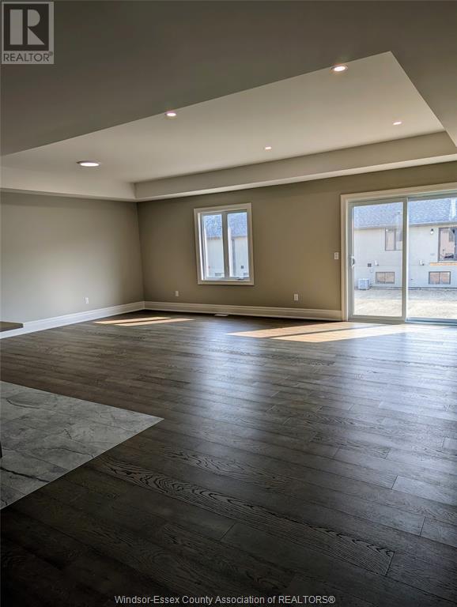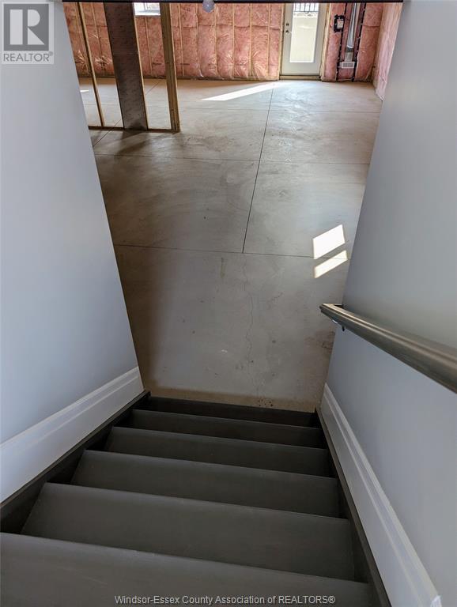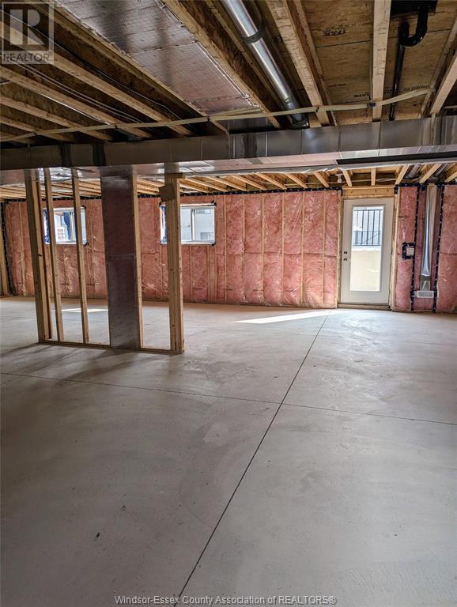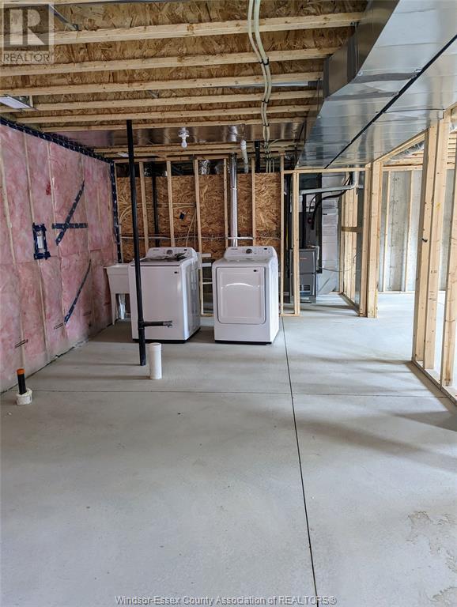124 Jones Street Essex, Ontario N8M 0B2
Contact Us
Contact us for more information
3 Bedroom
2 Bathroom
Raised Ranch W/ Bonus Room
Central Air Conditioning
Forced Air, Heat Recovery Ventilation (Hrv)
$2,650 Monthly
Newly built 3 Bdrm, 2 bath, 2 car attached garage with inside entry, front drive Raised Ranch with bonus room in Essex is available for lease. Main floor offers 2 secondary bedrooms, one full bathroom. Primary bedroom with walk-in closet and ensuite bath is situated on top of the garage. House is loaded with hardwood and quartz. Unfinished basement is included for additional space. All new Stainless Steel appliances. Window coverings will be installed before possession. Good or Average credit and proof of income required. Reference check a must. Call Listing Agent for viewing. (id:22529)
Property Details
| MLS® Number | 24005642 |
| Property Type | Single Family |
| Features | Double Width Or More Driveway |
Building
| Bathroom Total | 2 |
| Bedrooms Above Ground | 3 |
| Bedrooms Total | 3 |
| Appliances | Dishwasher, Dryer, Refrigerator, Stove, Washer |
| Architectural Style | Raised Ranch W/ Bonus Room |
| Constructed Date | 2023 |
| Construction Style Attachment | Attached |
| Cooling Type | Central Air Conditioning |
| Exterior Finish | Stone, Concrete/stucco |
| Flooring Type | Ceramic/porcelain, Hardwood, Laminate |
| Foundation Type | Concrete |
| Heating Fuel | Natural Gas |
| Heating Type | Forced Air, Heat Recovery Ventilation (hrv) |
| Type | House |
Parking
| Attached Garage | |
| Garage | |
| Inside Entry |
Land
| Acreage | No |
| Size Irregular | 30xirreg |
| Size Total Text | 30xirreg |
| Zoning Description | Res |
Rooms
| Level | Type | Length | Width | Dimensions |
|---|---|---|---|---|
| Second Level | 4pc Ensuite Bath | Measurements not available | ||
| Second Level | Primary Bedroom | 19.8 x 12 | ||
| Lower Level | Storage | Measurements not available | ||
| Lower Level | Laundry Room | Measurements not available | ||
| Main Level | 4pc Bathroom | Measurements not available | ||
| Main Level | Bedroom | 11 x 9.6 | ||
| Main Level | Bedroom | 11 x 10.6 | ||
| Main Level | Living Room | 17 x 11 | ||
| Main Level | Eating Area | 17 x 13 | ||
| Main Level | Kitchen | 13 x 9 | ||
| Main Level | Foyer | Measurements not available |
https://www.realtor.ca/real-estate/26633262/124-jones-street-essex
Copyright ©. All Rights Reserved. | MLS®, REALTOR®, and the associated logos are trademarks of The Canadian Real Estate Association. | Website designed by WP



