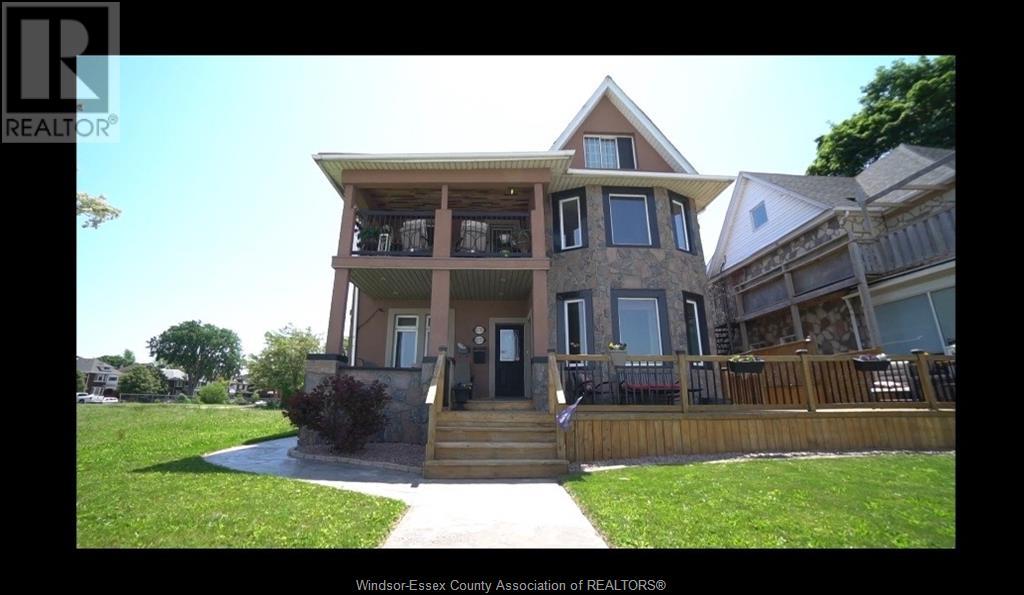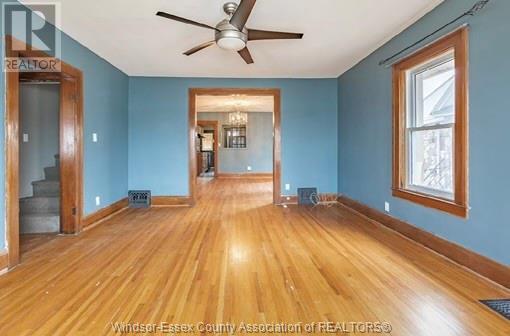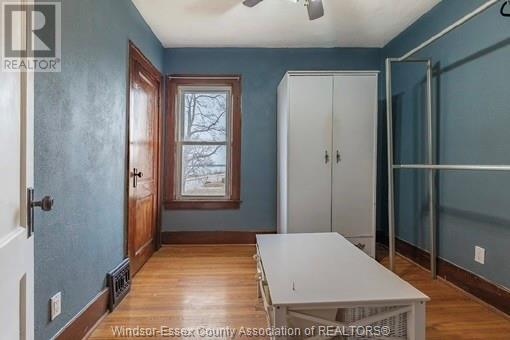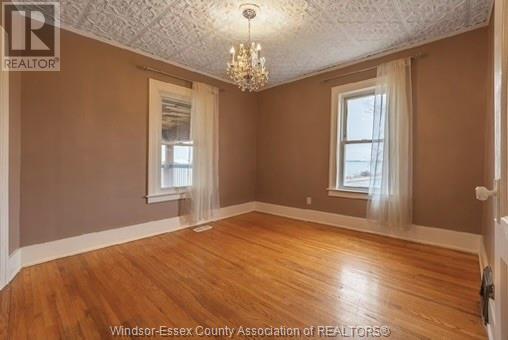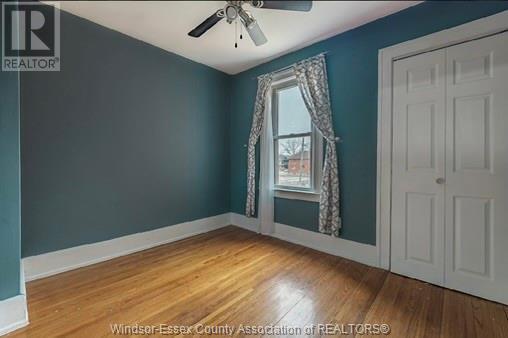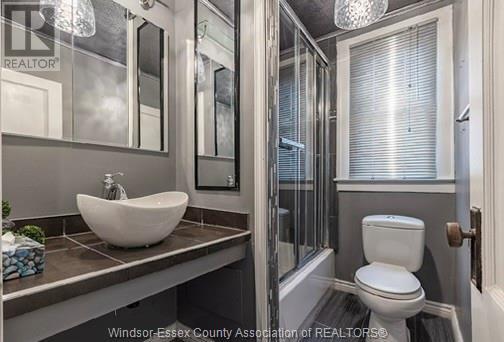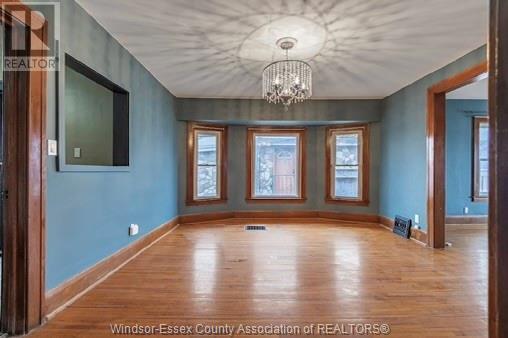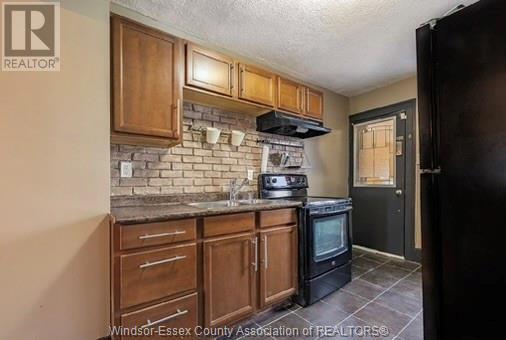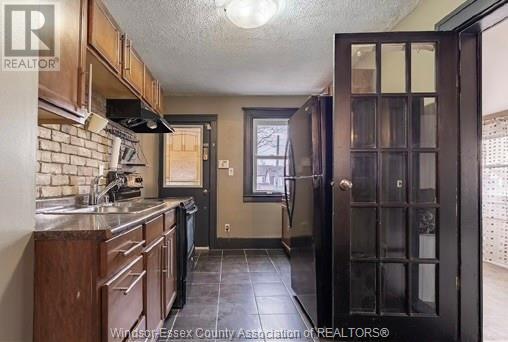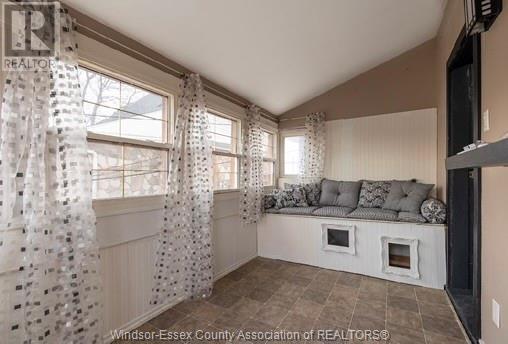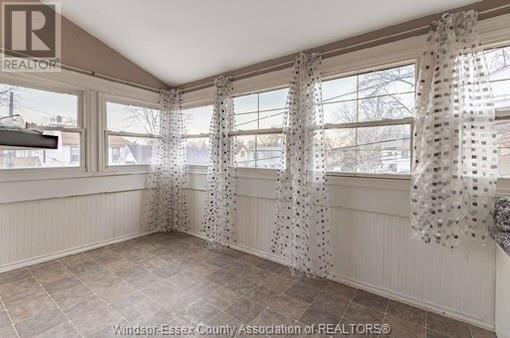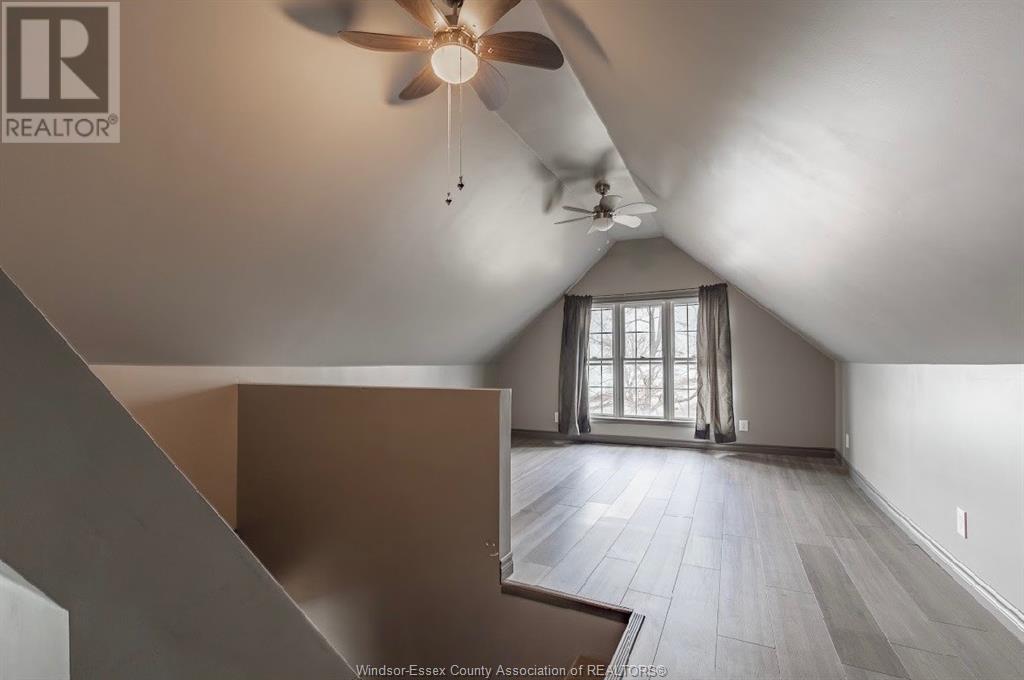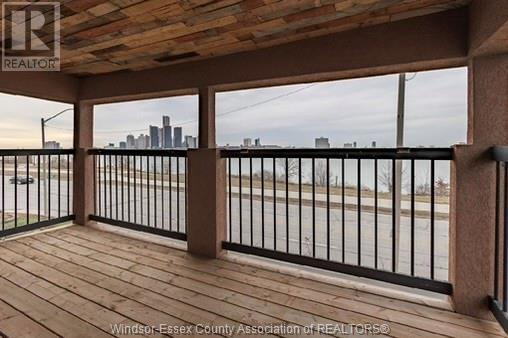1233-35 Riverside Drive East Windsor, Ontario N9A 2T7
Contact Us
Contact us for more information
3 Bedroom
1 Bathroom
Central Air Conditioning
Forced Air
$2,000 Monthly
3 BEDROOM 1 BATH UNIT WITH FULLY FINISHED LOFT AREA (4TH BED), OVERLOOKING THE DETROIT RIVER. 3 BEDROOMS LIVING AREA, KITCHEN AND DINING AREA. SEPARATE LAUNDRY FACILITIES . ONE PARKING SPOT INCLUDED, ADDITIONAL PARKING ON STREET AVAILABLE. 2000.00 PER MONTH PLUS UTILITIES.LANDLORD PAYS WATER.FRIDGE,STOVE, WASHER AND DRYER INCLUDED FOR TENANTS USE. FIRST AND LAST REQUIRED , RENTAL APP AND CREDIT CHECK TO BE SUBMITTED WITH OFFER TO LEASE. (id:22529)
Property Details
| MLS® Number | 24005914 |
| Property Type | Single Family |
| Features | Gravel Driveway, Rear Driveway |
Building
| Bathroom Total | 1 |
| Bedrooms Above Ground | 3 |
| Bedrooms Total | 3 |
| Cooling Type | Central Air Conditioning |
| Exterior Finish | Concrete/stucco |
| Flooring Type | Ceramic/porcelain, Laminate |
| Foundation Type | Block |
| Heating Fuel | Natural Gas |
| Heating Type | Forced Air |
| Stories Total | 3 |
| Type | Duplex |
Parking
| Other |
Land
| Acreage | No |
| Size Irregular | 49.74x |
| Size Total Text | 49.74x |
| Zoning Description | Res Duplex |
Rooms
| Level | Type | Length | Width | Dimensions |
|---|---|---|---|---|
| Second Level | 4pc Bathroom | Measurements not available | ||
| Second Level | Sunroom | Measurements not available | ||
| Second Level | Bedroom | Measurements not available | ||
| Second Level | Bedroom | Measurements not available | ||
| Second Level | Primary Bedroom | Measurements not available | ||
| Second Level | Living Room | Measurements not available | ||
| Second Level | Dining Room | Measurements not available | ||
| Second Level | Kitchen | Measurements not available | ||
| Third Level | Recreation Room | Measurements not available |
https://www.realtor.ca/real-estate/26644789/1233-35-riverside-drive-east-windsor
Copyright ©. All Rights Reserved. | MLS®, REALTOR®, and the associated logos are trademarks of The Canadian Real Estate Association. | Website designed by WP



