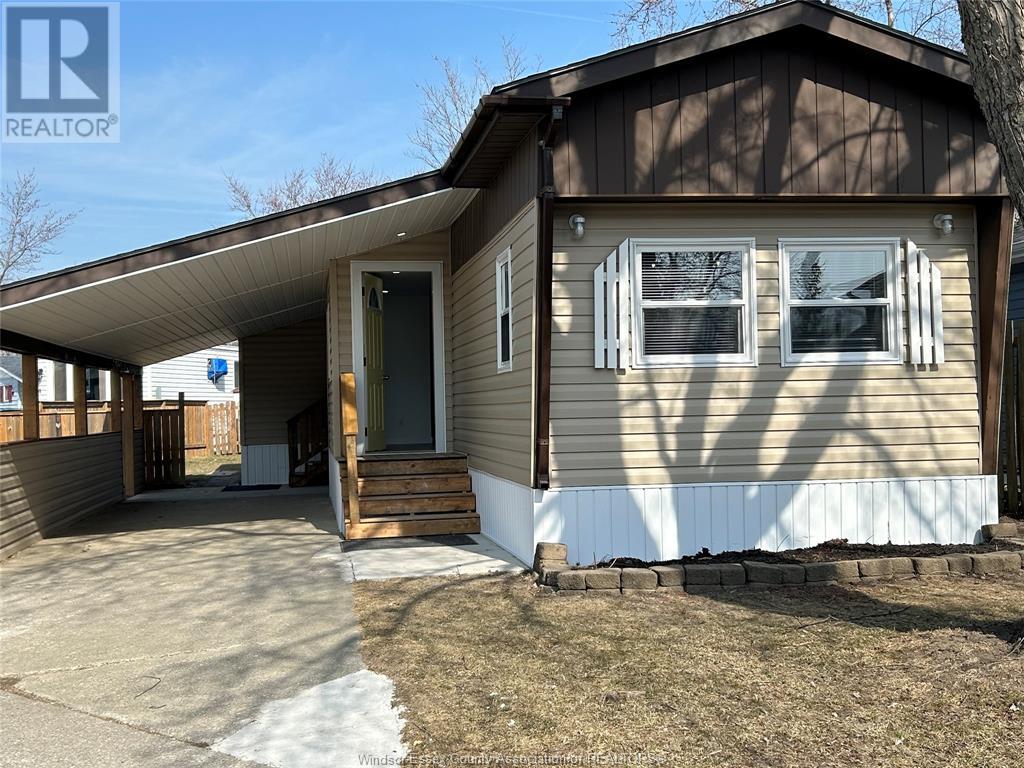12 Cherry Street Mcgregor, Ontario N0R 1J0
Contact Us
Contact us for more information
2 Bedroom
1 Bathroom
900
Mobile Home
Central Air Conditioning
Forced Air, Furnace
$239,000
FANTASTIC LOCATION FOR THIS REMODELLED 2 BDRM MOBILE W/ALL FLRG, DRYWASLL, KITCHEN COUNTER & APPLIANCES, FURNACE/AC - PLUMBING, WNDWS & SIDING. ROOF IS APPROX 8 YRS OLD. MOVE IN READY - MAINTENANCE FREE - FENCED YARD & COVERED CARPORT FOR 3 CARS. LOW TRAFFIC AREA & LOTS OF PARKING. BUYER MUST BE APPROVED BY PARK. PARK FEE IS $800 PER MTH, INCLUDES POOL & COMMUNITY CENTER USE. (id:22529)
Property Details
| MLS® Number | 24003299 |
| Property Type | Single Family |
| Features | Concrete Driveway, Finished Driveway, Front Driveway, Single Driveway |
Building
| Bathroom Total | 1 |
| Bedrooms Above Ground | 2 |
| Bedrooms Total | 2 |
| Appliances | Dishwasher, Dryer, Refrigerator, Stove, Washer |
| Architectural Style | Mobile Home |
| Constructed Date | 1975 |
| Construction Style Attachment | Detached |
| Cooling Type | Central Air Conditioning |
| Exterior Finish | Aluminum/vinyl |
| Flooring Type | Laminate, Cushion/lino/vinyl |
| Heating Fuel | Electric |
| Heating Type | Forced Air, Furnace |
| Size Interior | 900 |
| Total Finished Area | 900 Sqft |
Parking
| Carport |
Land
| Acreage | No |
| Fence Type | Fence |
| Size Irregular | 0xleased Land |
| Size Total Text | 0xleased Land |
| Zoning Description | Res |
Rooms
| Level | Type | Length | Width | Dimensions |
|---|---|---|---|---|
| Main Level | 4pc Bathroom | Measurements not available | ||
| Main Level | Laundry Room | 8 x 11 | ||
| Main Level | Bedroom | 11 x 11 | ||
| Main Level | Bedroom | 8 x 11 | ||
| Main Level | Living Room | 13 x 16 | ||
| Main Level | Kitchen/dining Room | 11 x 15 |
https://www.realtor.ca/real-estate/26553004/12-cherry-street-mcgregor
Copyright ©. All Rights Reserved. | MLS®, REALTOR®, and the associated logos are trademarks of The Canadian Real Estate Association. | Website designed by WP



















