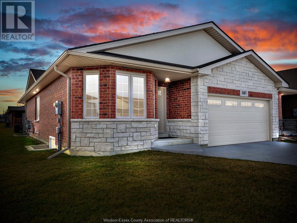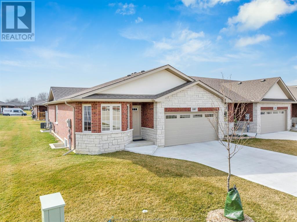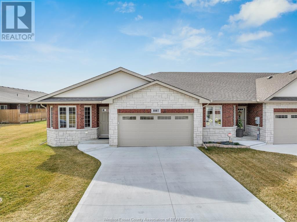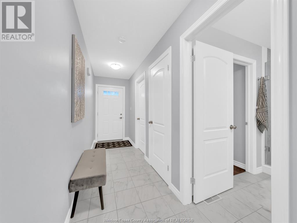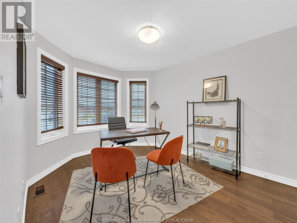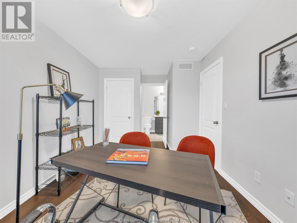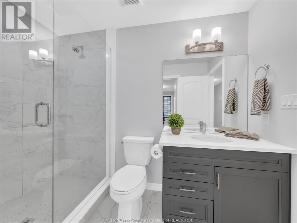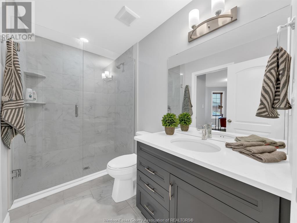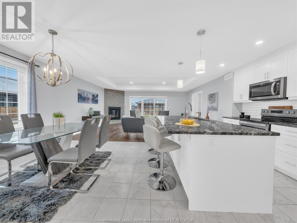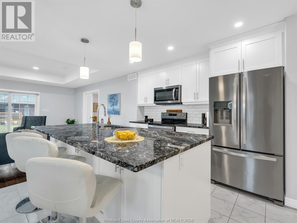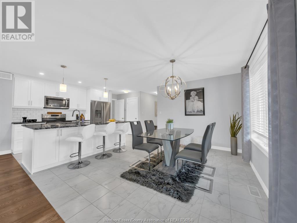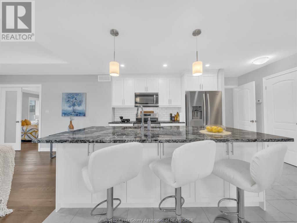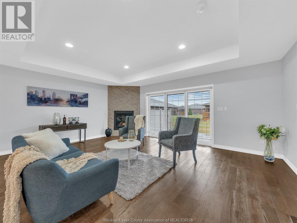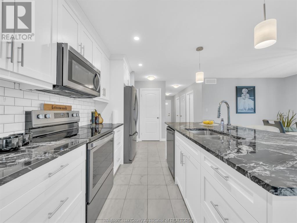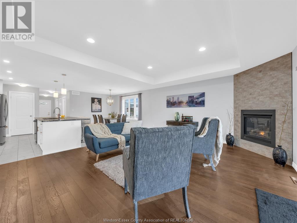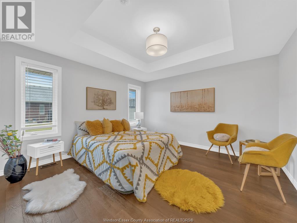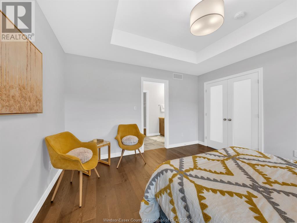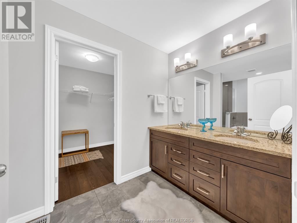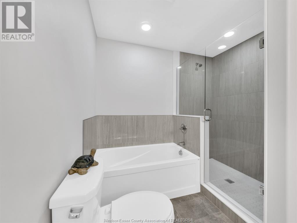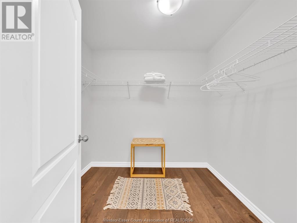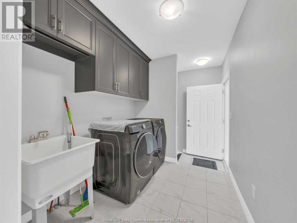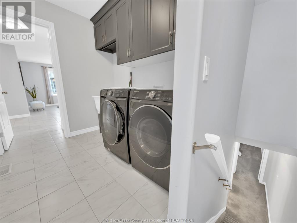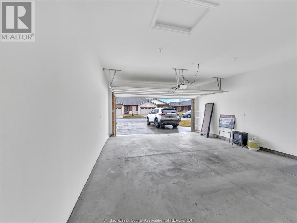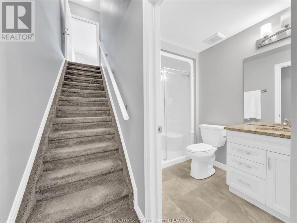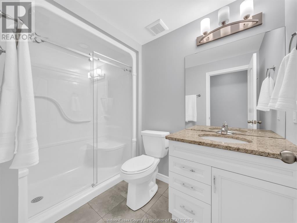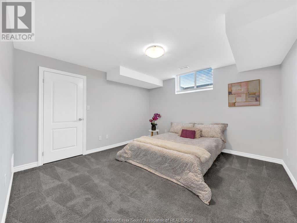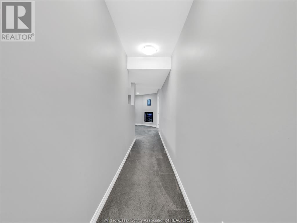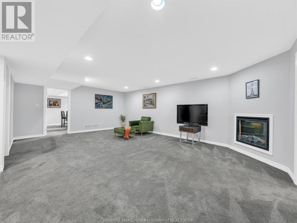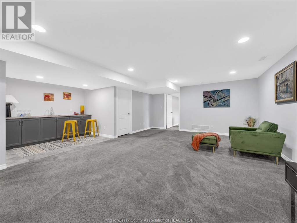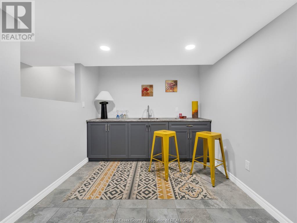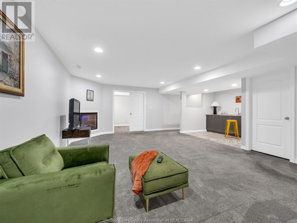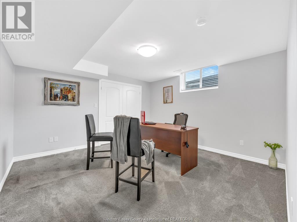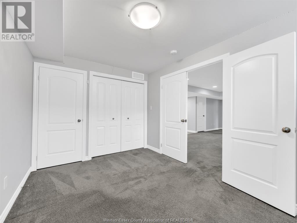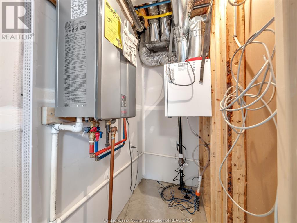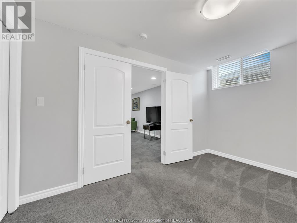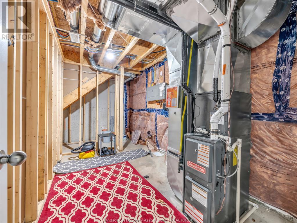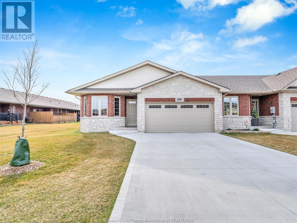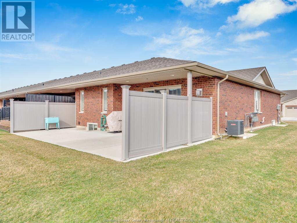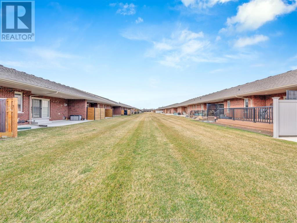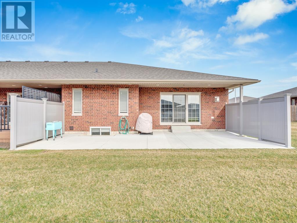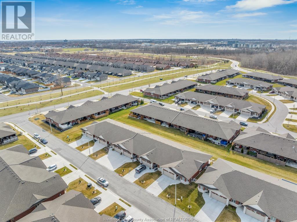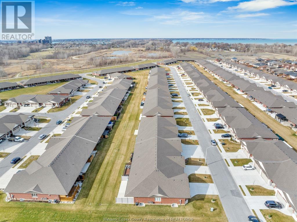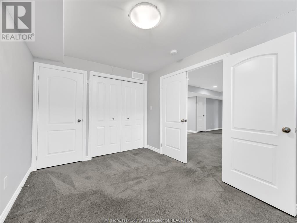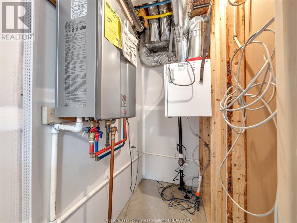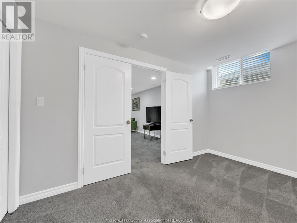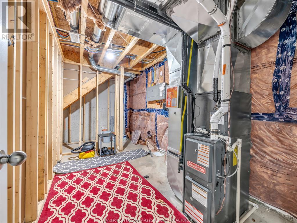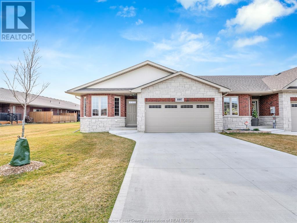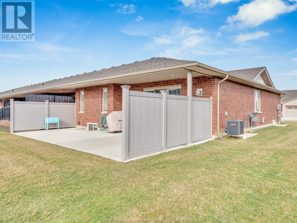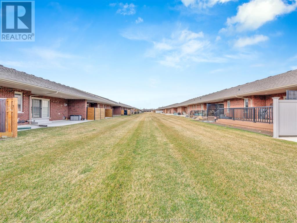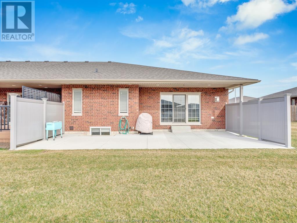5 Bedroom
3 Bathroom
1409
Bungalow, Ranch
Fireplace
Central Air Conditioning
Forced Air, Furnace, Heat Recovery Ventilation (Hrv)
Landscaped
$599,999
SPACIOUS END UNIT, FULL BRICK AND STONE RANCH STYLE TOWNHOME 1409 SQ FT WITH FULLY FINISHED BASEMENT. OFFERS A 2 CAR GARAGE, 5 SPACIOUS BEDROOMS, 3 BATHS AND MAIN FLOOR LAUNDRY. SUPERIOR STANDARD FEATURES INCLUDE: PANTRY, KITCHENETTE IN BASEMENT, ISLAND AND GRANITE COUNTERTOPS IN KITCHEN, ENGINEERED HARDWOODF FLOORING ON MAIN LEVEL, GAS FIREPLACE, 9' PATIO DOOR AND TRAY CEILING IN THE LIVING ROOM, ENSUITE BATH WITH HIS AND HER SINKS, BATHTUB AND CERAMIC TILE SHOWER W/GLASS DOORS, HRV, ENERGY EFF TANKLESS WATER HEATER. MAINTENANCE FEE FOR LAWN CARE, SNOW REMOVAL AND PARTIAL ROOF. CLOSE TO SCHOOLS, PARKS W/BIKE & WALKING TRAILS AND SHOPPING. BOOK A SHOWING TODAY TO SEE THIS BEAUTIFUL HOME IN PERSON! (id:22529)
Property Details
|
MLS® Number
|
24005602 |
|
Property Type
|
Single Family |
|
Features
|
Double Width Or More Driveway, Concrete Driveway, Finished Driveway, Front Driveway |
Building
|
Bathroom Total
|
3 |
|
Bedrooms Above Ground
|
2 |
|
Bedrooms Below Ground
|
3 |
|
Bedrooms Total
|
5 |
|
Appliances
|
Dishwasher, Dryer, Microwave Range Hood Combo, Refrigerator, Stove, Washer |
|
Architectural Style
|
Bungalow, Ranch |
|
Constructed Date
|
2020 |
|
Construction Style Attachment
|
Attached |
|
Cooling Type
|
Central Air Conditioning |
|
Exterior Finish
|
Brick, Stone |
|
Fireplace Fuel
|
Gas,electric |
|
Fireplace Present
|
Yes |
|
Fireplace Type
|
Insert,insert |
|
Flooring Type
|
Carpeted, Ceramic/porcelain, Hardwood |
|
Foundation Type
|
Concrete |
|
Heating Fuel
|
Natural Gas |
|
Heating Type
|
Forced Air, Furnace, Heat Recovery Ventilation (hrv) |
|
Stories Total
|
1 |
|
Size Interior
|
1409 |
|
Total Finished Area
|
1409 Sqft |
|
Type
|
Row / Townhouse |
Parking
|
Attached Garage
|
|
|
Garage
|
|
|
Inside Entry
|
|
Land
|
Acreage
|
No |
|
Landscape Features
|
Landscaped |
|
Size Irregular
|
39.22x109.71 |
|
Size Total Text
|
39.22x109.71 |
|
Zoning Description
|
Res |
Rooms
| Level |
Type |
Length |
Width |
Dimensions |
|
Basement |
3pc Bathroom |
|
|
Measurements not available |
|
Basement |
Utility Room |
|
|
Measurements not available |
|
Basement |
Kitchen/dining Room |
|
|
Measurements not available |
|
Basement |
Family Room/fireplace |
|
|
Measurements not available |
|
Basement |
Bedroom |
|
|
Measurements not available |
|
Basement |
Bedroom |
|
|
Measurements not available |
|
Basement |
Bedroom |
|
|
Measurements not available |
|
Main Level |
3pc Bathroom |
|
|
Measurements not available |
|
Main Level |
5pc Ensuite Bath |
|
|
Measurements not available |
|
Main Level |
Foyer |
|
|
Measurements not available |
|
Main Level |
Laundry Room |
|
|
Measurements not available |
|
Main Level |
Bedroom |
|
|
Measurements not available |
|
Main Level |
Primary Bedroom |
|
|
Measurements not available |
|
Main Level |
Dining Room |
|
|
Measurements not available |
|
Main Level |
Kitchen |
|
|
Measurements not available |
|
Main Level |
Family Room/fireplace |
|
|
Measurements not available |
https://www.realtor.ca/real-estate/26626952/1187-copeland-windsor



