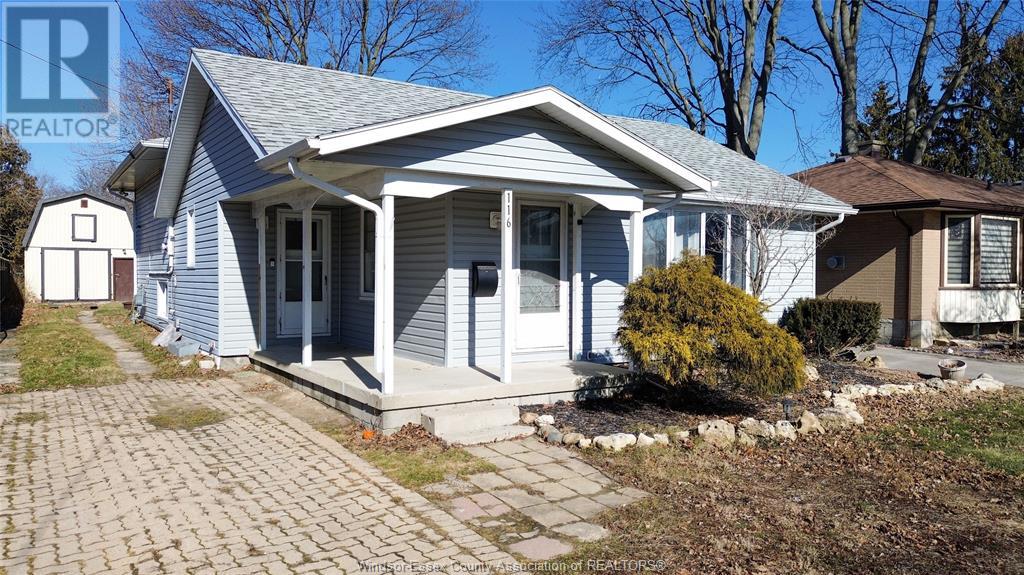116 Tissiman Chatham, Ontario N7M 4G7
Contact Us
Contact us for more information
$399,900
PERFECT FAMILY HOME LOCATED IN A GREAT SOUTH END CHATHAM NEIGHBOURHOOD! THIS CHARMING 3 LVL BACK SPLIT OFFERS 3 BEDROOMS & 2 FULL BATHS. MAIN FLOOR FEATURES A RECENTLY UPDATED KITCHEN W/ NEW STAINLESS STEEL APPLIANCES. LARGE DINING AREA & SUBSTANTIAL LIVING RM W/ NEWER BAY WINDOW. FOYER & 3PC. BATH. 2 SPACIOUS BEDROOMS UPSTAIRS & A SIZEABLE 4PC. BATHROOM EQUIPPED W/ JACUZZI TUB. PRIMARY BEDROOM (COULD BE CONVERTED BACK TO 2 SEPARATE ROOMS - CREATING A 4 BEDROOM HOME), W/ BIG WALK-IN CLOSET. SECONDARY FAMILY RM LOCATED ON THE LOWER LVL W/ ADDT'L BEDROOM, LAUNDRY RM & STORAGE. BRAND NEW FURNACE, A/C & OWNED TANKLESS WATER HEATER. GRADE ENTRANCE TAKES YOU TO THE GENEROUS BACKYARD W/ A 16X26FT. DETACHED GARAGE/WORKSHOP FEAT. A CONCRETE FLOOR & BONUS LOFT! SHOPPING, GREAT SCHOOLS, LINKS OF KENT GOLF CLUB & WALKING TRAILS CLOSE BY. (id:22529)
Property Details
| MLS® Number | 24005725 |
| Property Type | Single Family |
| Features | Finished Driveway, Front Driveway, Interlocking Driveway, Single Driveway |
Building
| Bathroom Total | 2 |
| Bedrooms Above Ground | 3 |
| Bedrooms Total | 3 |
| Appliances | Dishwasher, Dryer, Microwave Range Hood Combo, Refrigerator, Stove, Washer |
| Architectural Style | 3 Level |
| Construction Style Attachment | Detached |
| Construction Style Split Level | Backsplit |
| Cooling Type | Central Air Conditioning |
| Exterior Finish | Aluminum/vinyl |
| Flooring Type | Ceramic/porcelain, Laminate |
| Foundation Type | Block |
| Heating Fuel | Natural Gas |
| Heating Type | Forced Air, Furnace |
Parking
| Detached Garage | |
| Garage |
Land
| Acreage | No |
| Landscape Features | Landscaped |
| Size Irregular | 47.18x161 |
| Size Total Text | 47.18x161 |
| Zoning Description | Rl2 |
Rooms
| Level | Type | Length | Width | Dimensions |
|---|---|---|---|---|
| Second Level | 4pc Bathroom | Measurements not available | ||
| Second Level | Primary Bedroom | Measurements not available | ||
| Second Level | Bedroom | Measurements not available | ||
| Lower Level | Storage | Measurements not available | ||
| Lower Level | Laundry Room | Measurements not available | ||
| Lower Level | Bedroom | Measurements not available | ||
| Lower Level | Family Room | Measurements not available | ||
| Main Level | 3pc Bathroom | Measurements not available | ||
| Main Level | Dining Room | Measurements not available | ||
| Main Level | Kitchen | Measurements not available | ||
| Main Level | Living Room | Measurements not available | ||
| Main Level | Foyer | Measurements not available |
https://www.realtor.ca/real-estate/26639233/116-tissiman-chatham

































