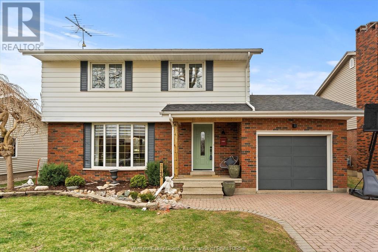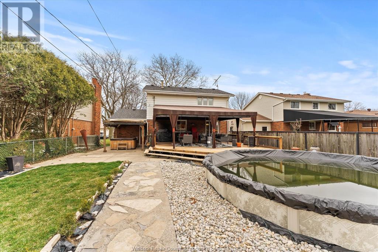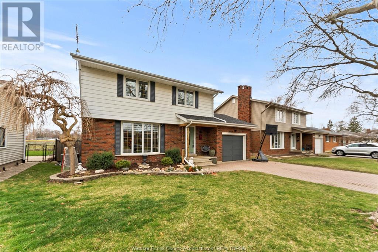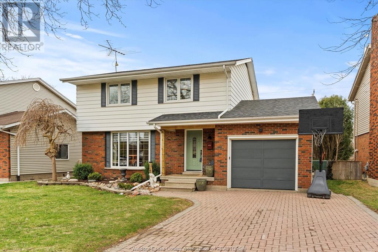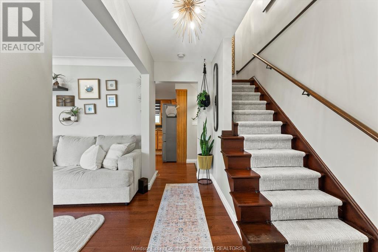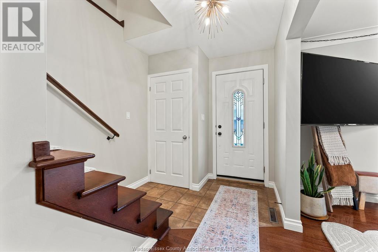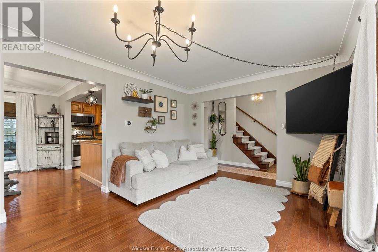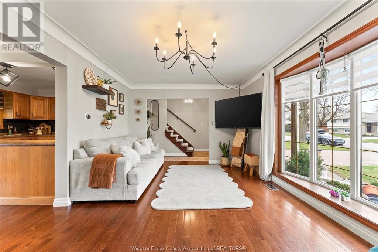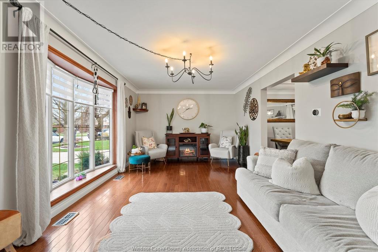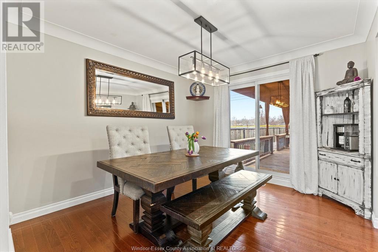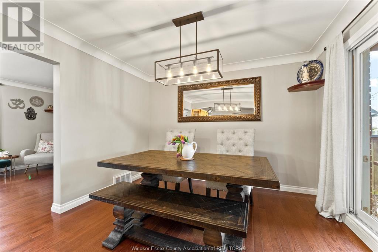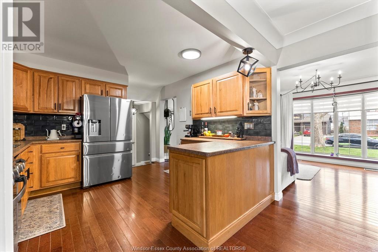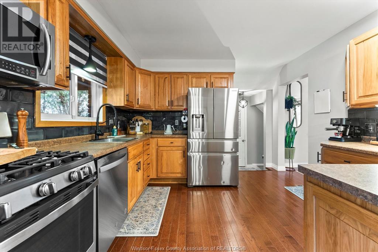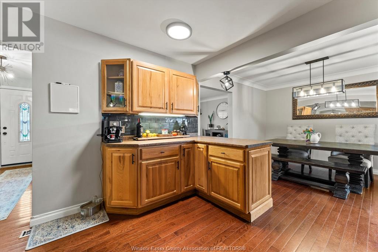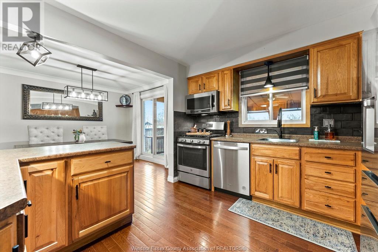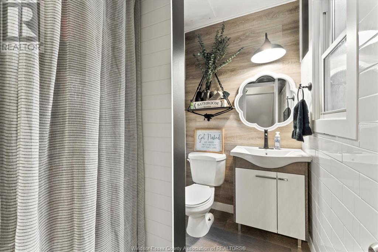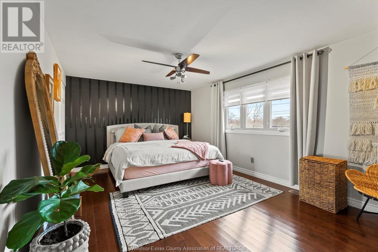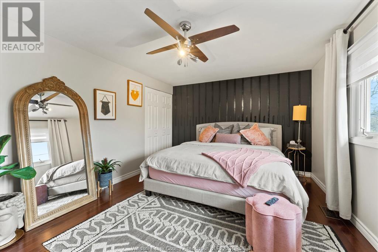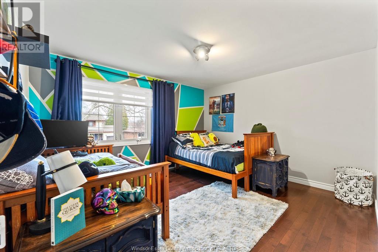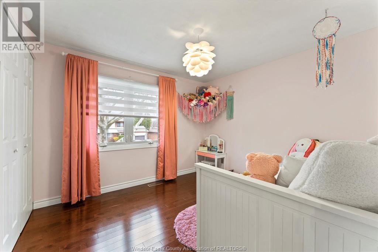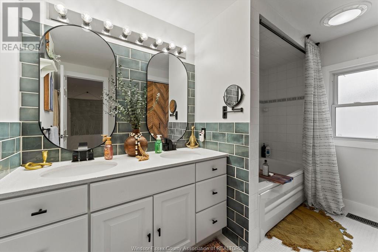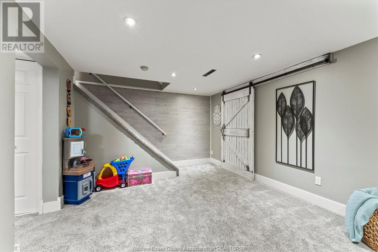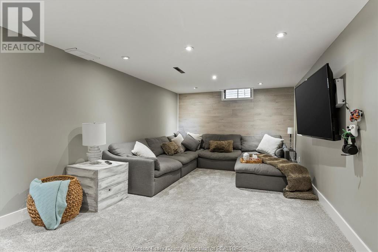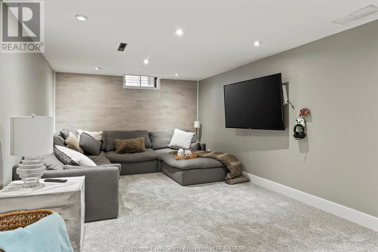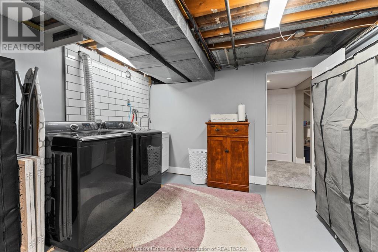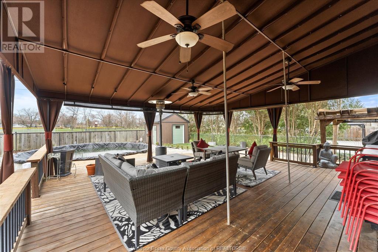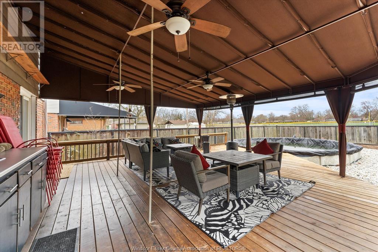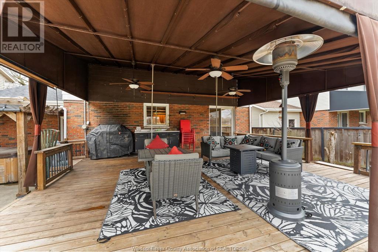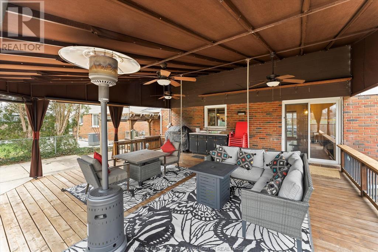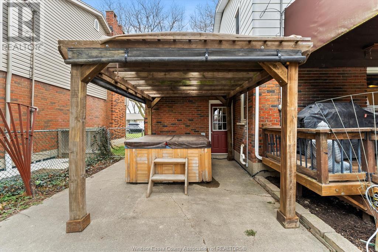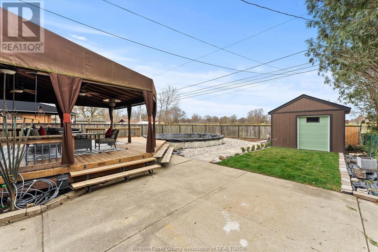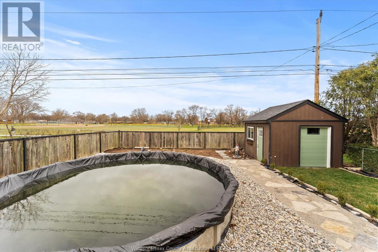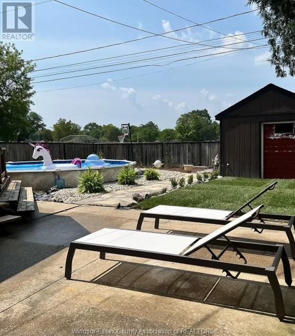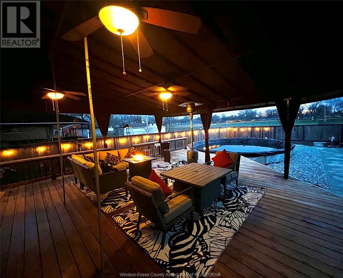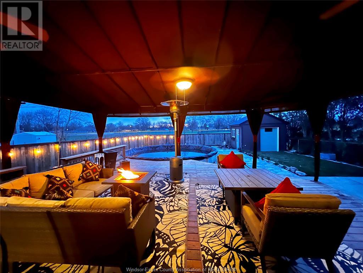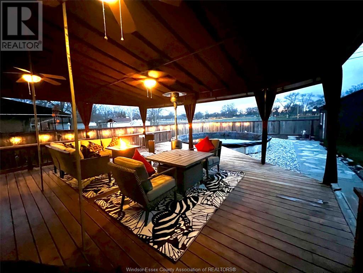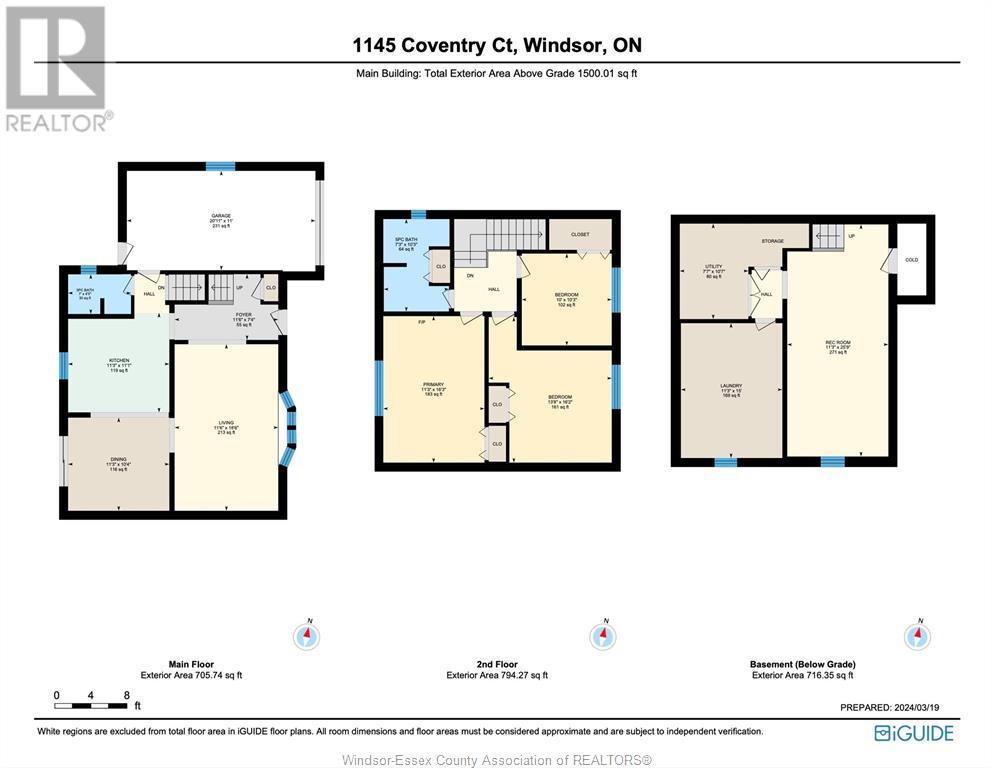1145 Coventry Court Windsor, Ontario N8S 2W8
Contact Us
Contact us for more information
$799,900
Welcome to Riverside! Located in the very sought after David Suzuki School District, this immaculate 3 bedroom, 1.5 bath home is a must see. Beautiful hardwood throughout main and upper, cozy carpet in the fully finished lower level. Foyer with coat closet, spacious living room with bay window. Upper with 3 good sized bedrooms and closets. Rear yard is professionally landscaped and a family, staycation or entertainer's dream with full awning covered deck, above ground pool. Backs on to Realtor Park meaning no rear neighbours! Shed with electrical, natural gas line for bbq, outdoor mini kitchen, hot tub with pergola. Single garage and interlocking brick front drive. Furnace is rented and will be paid out on closing. (id:22529)
Open House
This property has open houses!
2:00 pm
Ends at:4:00 pm
Property Details
| MLS® Number | 24005756 |
| Property Type | Single Family |
| Features | Front Driveway, Interlocking Driveway |
| Pool Features | Pool Equipment |
| Pool Type | Above Ground Pool |
Building
| Bathroom Total | 2 |
| Bedrooms Above Ground | 3 |
| Bedrooms Total | 3 |
| Appliances | Hot Tub, Dishwasher, Dryer, Microwave Range Hood Combo, Refrigerator, Stove, Washer |
| Constructed Date | 1968 |
| Construction Style Attachment | Detached |
| Cooling Type | Central Air Conditioning |
| Exterior Finish | Aluminum/vinyl, Brick |
| Flooring Type | Carpeted, Ceramic/porcelain, Hardwood |
| Foundation Type | Block |
| Half Bath Total | 1 |
| Heating Fuel | Natural Gas |
| Heating Type | Forced Air, Furnace |
| Stories Total | 2 |
| Type | House |
Parking
| Garage |
Land
| Acreage | No |
| Fence Type | Fence |
| Landscape Features | Landscaped |
| Size Irregular | 50.2x109.99 |
| Size Total Text | 50.2x109.99 |
| Zoning Description | Rd1.1 |
Rooms
| Level | Type | Length | Width | Dimensions |
|---|---|---|---|---|
| Second Level | 4pc Bathroom | Measurements not available | ||
| Second Level | Bedroom | Measurements not available | ||
| Second Level | Bedroom | Measurements not available | ||
| Second Level | Primary Bedroom | Measurements not available | ||
| Lower Level | Storage | Measurements not available | ||
| Lower Level | Laundry Room | Measurements not available | ||
| Lower Level | Family Room | Measurements not available | ||
| Main Level | 2pc Bathroom | Measurements not available | ||
| Main Level | Kitchen | Measurements not available | ||
| Main Level | Eating Area | Measurements not available | ||
| Main Level | Living Room | Measurements not available | ||
| Main Level | Foyer | Measurements not available |
https://www.realtor.ca/real-estate/26636159/1145-coventry-court-windsor



