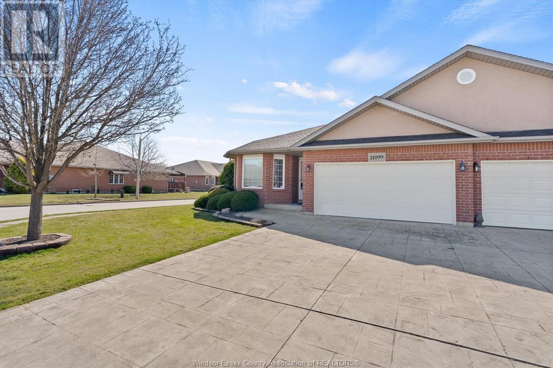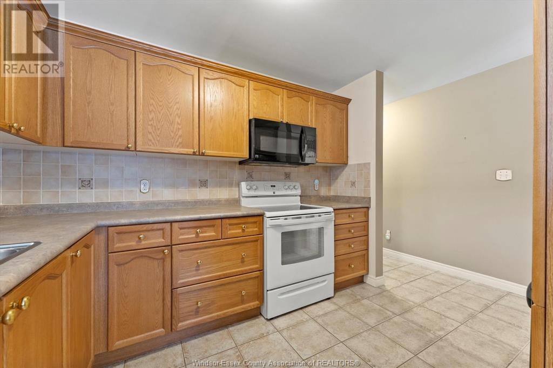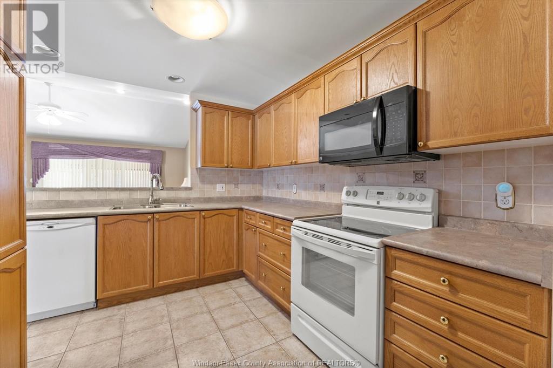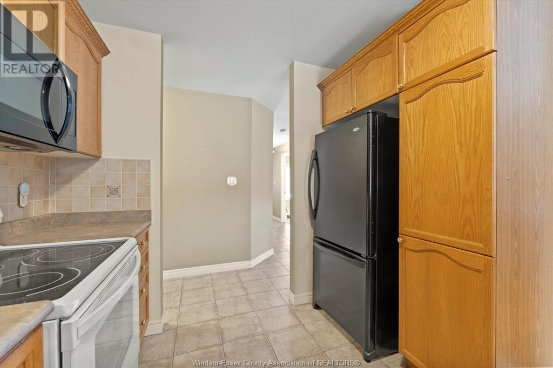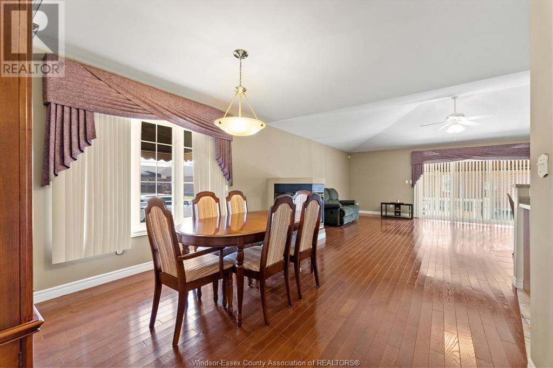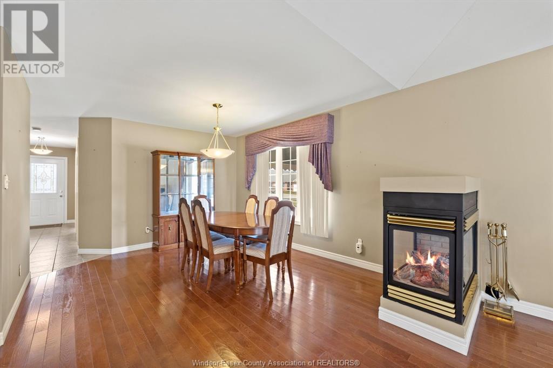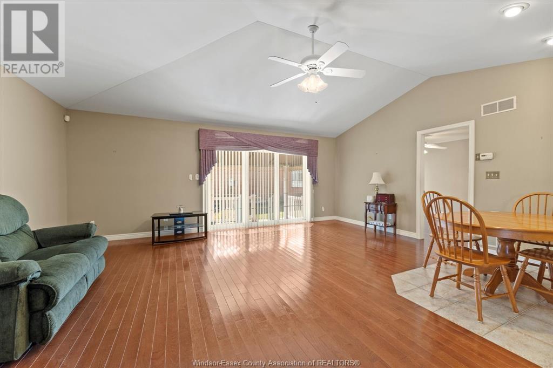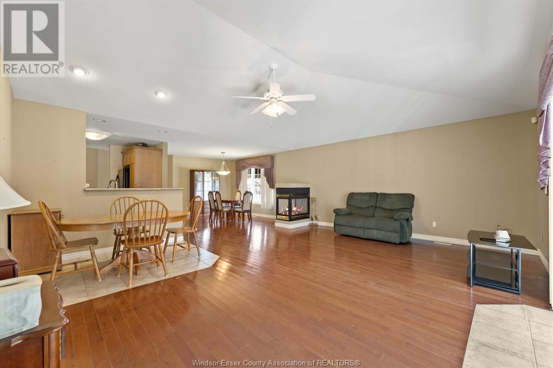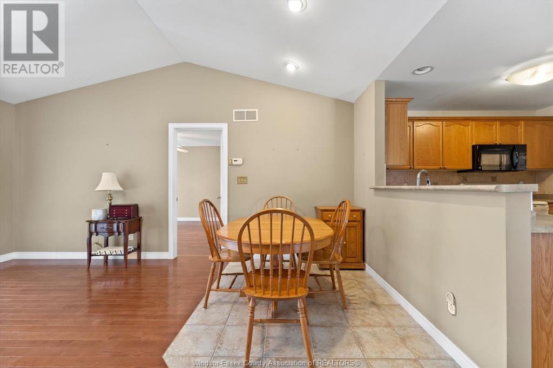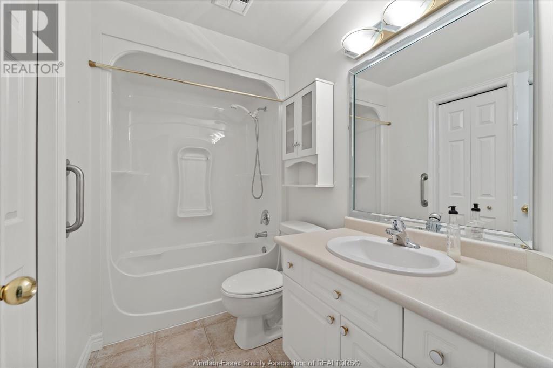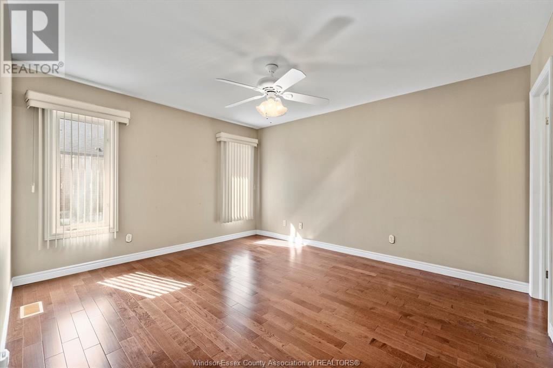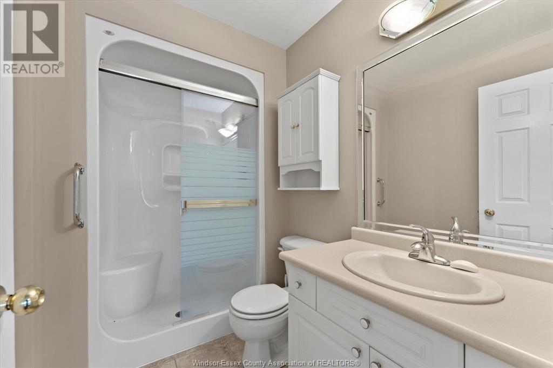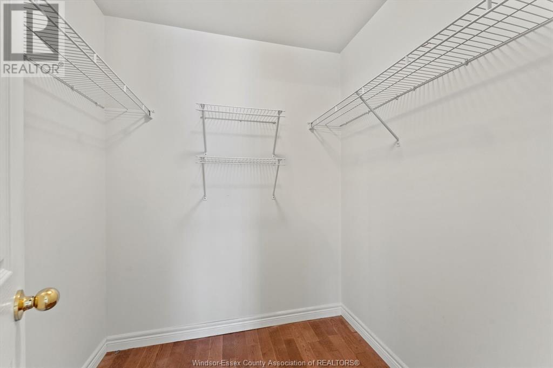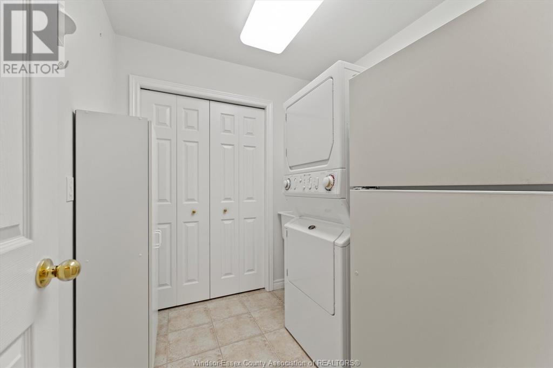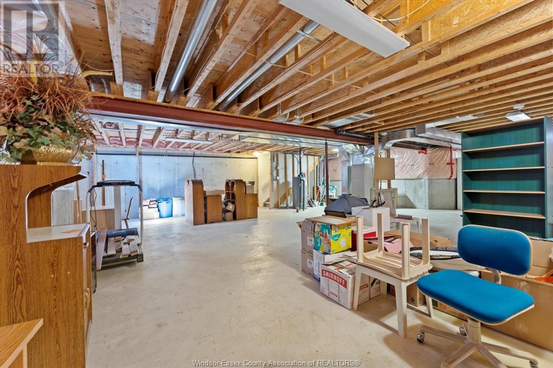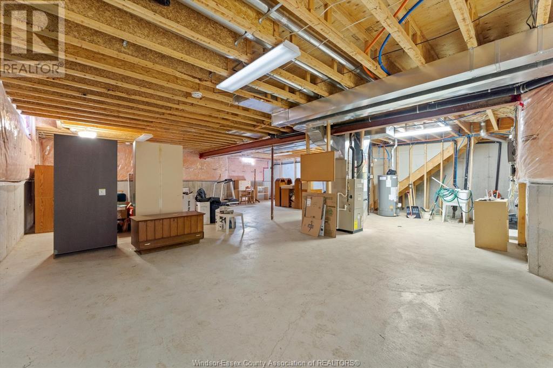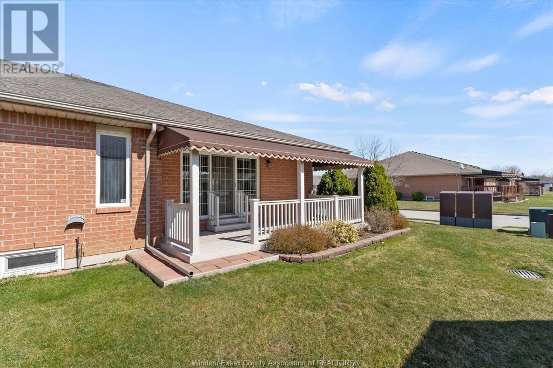11099 Leathorne Street Windsor, Ontario N8P 1W9
Contact Us
Contact us for more information
$499,900
Discover all the upsides of East Windsor living in this lovely Leathorne end-unit townhome. With 1435 sq ft on the mainfloor, 2 spacious bedrooms, 2 full baths & a variety of other features like open concept floor plan, gas fireplace & vaulted ceilings create an overall welcoming feel. Ceramic, carpet & immaculate hardwood flooring throughout. Attached 2 car garage, master suite that includes a generous walk-in closet & ensuite bathroom. Downstairs, an expansive basement awaits your creative vision. During the warmer months, you'll relax outside in your covered rear composite deck or just enjoy all the nearby amenities. Association fee of $60 per month for grass cutting & snow removal. Security system is owned with monitoring charges. (id:22529)
Property Details
| MLS® Number | 24005629 |
| Property Type | Single Family |
| Features | Double Width Or More Driveway, Concrete Driveway, Front Driveway |
Building
| Bathroom Total | 2 |
| Bedrooms Above Ground | 2 |
| Bedrooms Total | 2 |
| Appliances | Dishwasher, Dryer, Microwave Range Hood Combo, Stove, Washer |
| Architectural Style | Ranch |
| Constructed Date | 2003 |
| Construction Style Attachment | Attached |
| Cooling Type | Central Air Conditioning |
| Exterior Finish | Brick |
| Fireplace Fuel | Gas |
| Fireplace Present | Yes |
| Fireplace Type | Direct Vent |
| Flooring Type | Carpeted, Ceramic/porcelain, Hardwood |
| Foundation Type | Concrete |
| Heating Fuel | Natural Gas |
| Heating Type | Forced Air, Furnace |
| Stories Total | 1 |
| Size Interior | 1435 |
| Total Finished Area | 1435 Sqft |
| Type | Row / Townhouse |
Parking
| Attached Garage | |
| Garage | |
| Inside Entry |
Land
| Acreage | No |
| Landscape Features | Landscaped |
| Sewer | Septic System |
| Size Irregular | 40.67x100.48 |
| Size Total Text | 40.67x100.48 |
| Zoning Description | Rd2.5 |
Rooms
| Level | Type | Length | Width | Dimensions |
|---|---|---|---|---|
| Lower Level | Recreation Room | 50.8 x 32.4 | ||
| Main Level | Living Room | 19.8 x 9.10 | ||
| Main Level | Dining Room | 6.8 x 5.10 | ||
| Main Level | Kitchen | 9.8 x 8.4 | ||
| Main Level | 4pc Bathroom | 8.8 x 4.11 | ||
| Main Level | 3pc Ensuite Bath | 7.10 x 4.11 | ||
| Main Level | Bedroom | 13.2 x 9 | ||
| Main Level | Bedroom | 11.6 x 13.6 |
https://www.realtor.ca/real-estate/26633473/11099-leathorne-street-windsor




