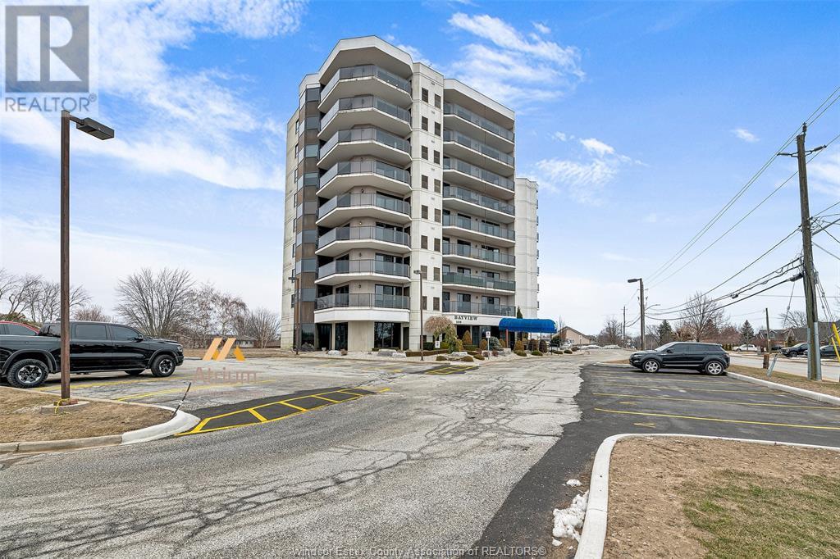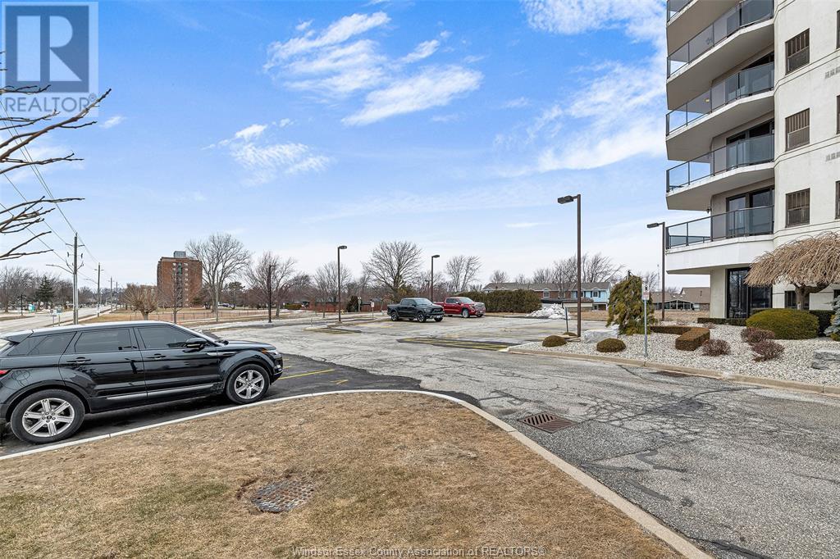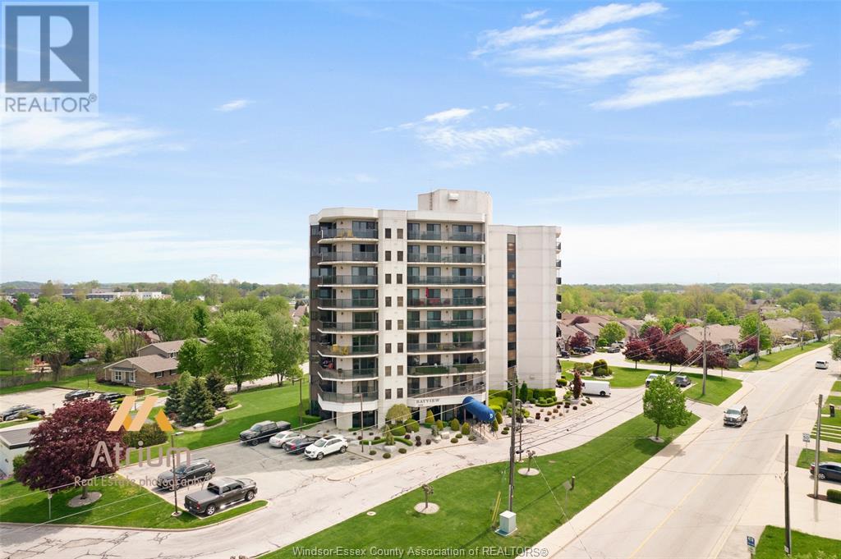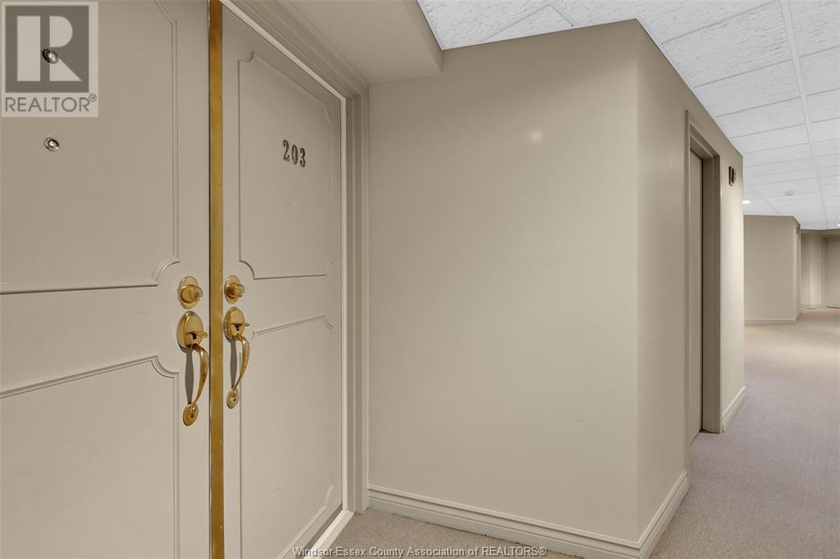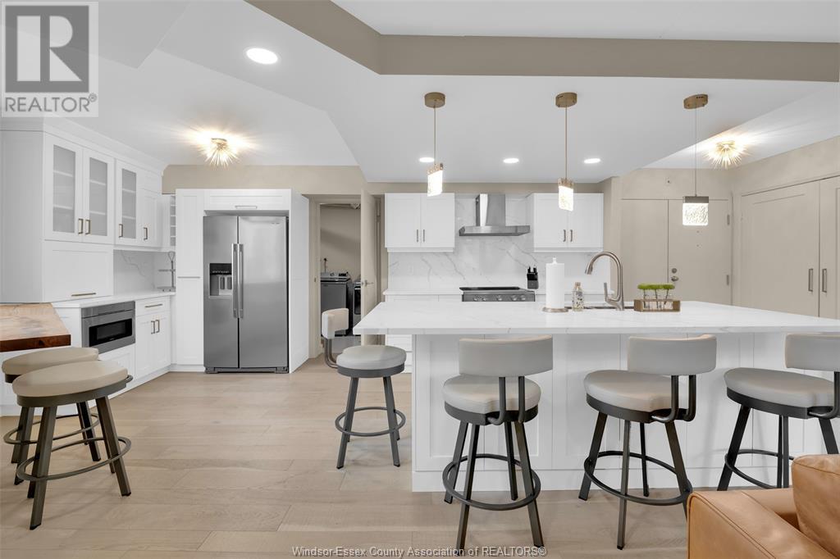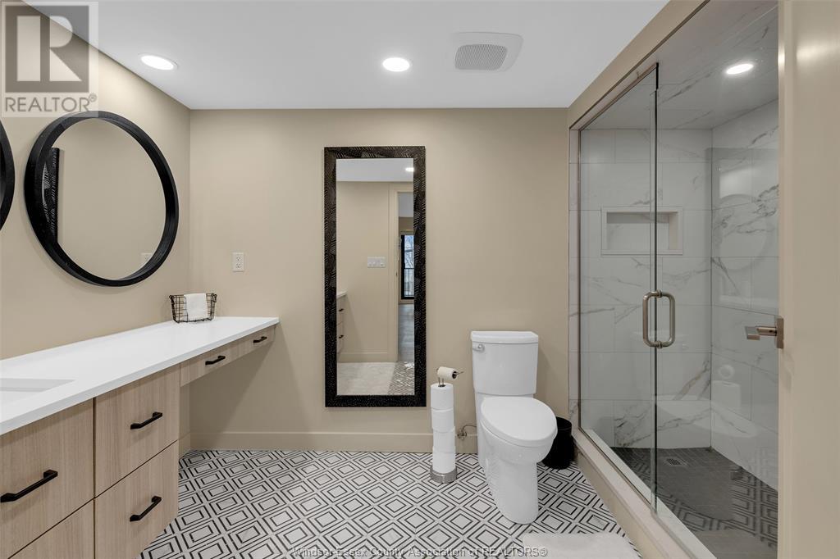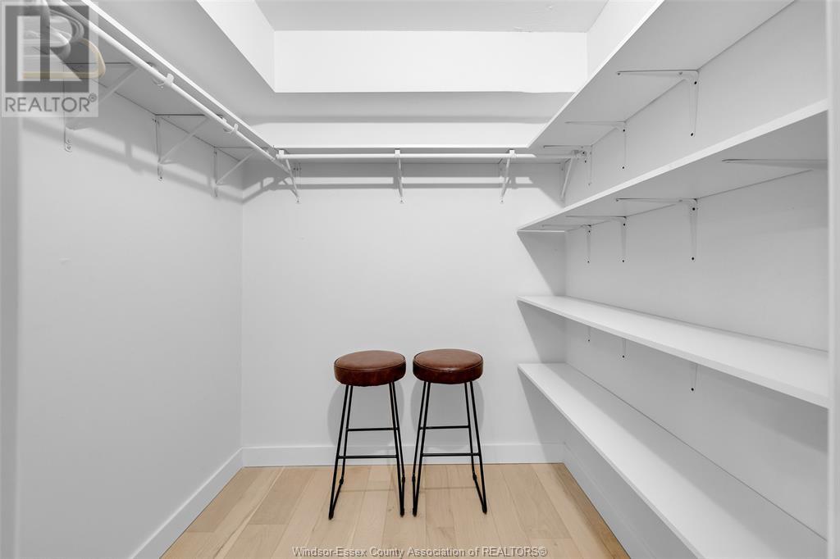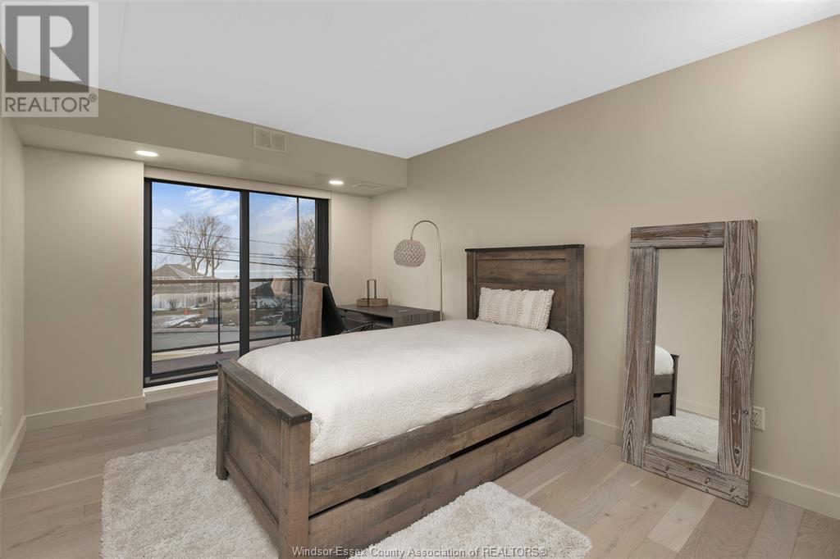109 Robson Road Unit# 203 Leamington, Ontario N8H 3V4
Contact Us
Contact us for more information
$745,000Maintenance, Caretaker, Exterior Maintenance, Ground Maintenance, Property Management, Water
$634.59 Monthly
Maintenance, Caretaker, Exterior Maintenance, Ground Maintenance, Property Management, Water
$634.59 MonthlyWelcome to Bayview Towers, waterfront views & beautiful Lake Erie sunsets. Highly desirable area, care-free living, fully redone w/high-end finishes, 2 bdrm/2 bath condo, ensuite laundry, living room w/72 inch built-in fireplace, patio doors off living room & both bdrms for easy access onto spacious balcony. No support posts, entirely open concept kitchen redesigned, offering loads of storage, quartz waterfall counter/backsplash, coffee/breakfast nook w/built-in window shelf, automated window blinds & smart tech. operated lighting & heat/cool system. Furniture, both T.V'S, and kitchen appliances included! This unit has a lot to offer - A MUST SEE IN PERSON! Across from local marina, walking distance to Seacliff Park & Erie Shores Golf Course & short drive to Point Pelee National Park. Prime location for those who enjoy a quiet and care-free lifestyle with all amenities in close proximity! (id:22529)
Property Details
| MLS® Number | 24001041 |
| Property Type | Single Family |
| Equipment Type | Furnace |
| Rental Equipment Type | Furnace |
| View Type | Waterfront - South |
Building
| Bathroom Total | 2 |
| Bedrooms Above Ground | 2 |
| Bedrooms Total | 2 |
| Constructed Date | 1988 |
| Cooling Type | Central Air Conditioning |
| Exterior Finish | Stucco |
| Fireplace Fuel | Electric |
| Fireplace Present | Yes |
| Fireplace Type | Insert |
| Flooring Type | Ceramic/porcelain, Hardwood |
| Foundation Type | Concrete |
| Heating Fuel | Electric |
| Heating Type | Forced Air, Furnace |
| Size Interior | 1400 |
| Total Finished Area | 1400 Sqft |
| Type | Apartment |
Parking
| Other | |
| Underground | 2 |
Land
| Acreage | No |
| Landscape Features | Landscaped |
| Zoning Description | Res |
Rooms
| Level | Type | Length | Width | Dimensions |
|---|---|---|---|---|
| Main Level | Balcony | Measurements not available | ||
| Main Level | Living Room/fireplace | Measurements not available | ||
| Main Level | Bedroom | Measurements not available | ||
| Main Level | 4pc Ensuite Bath | Measurements not available | ||
| Main Level | 3pc Ensuite Bath | Measurements not available | ||
| Main Level | Laundry Room | Measurements not available | ||
| Main Level | Kitchen/dining Room | Measurements not available | ||
| Main Level | Primary Bedroom | Measurements not available |
https://www.realtor.ca/real-estate/26430828/109-robson-road-unit-203-leamington



