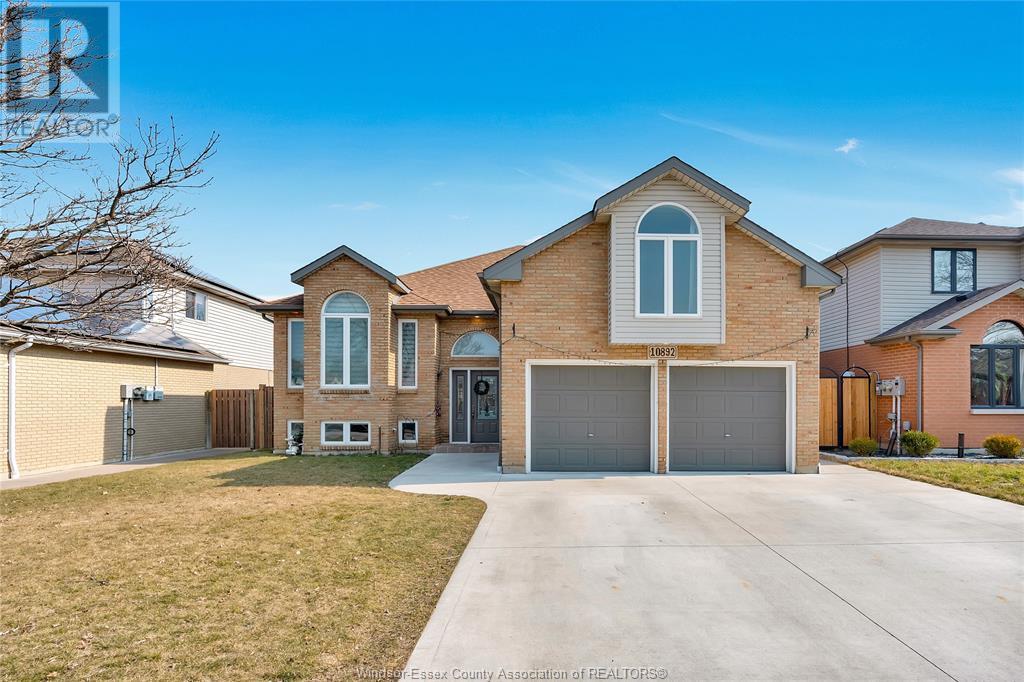10892 Brentwood Crescent Windsor, Ontario N8R 2H8
Contact Us
Contact us for more information
6 Bedroom
3 Bathroom
Raised Ranch W/ Bonus Room
Fireplace
Central Air Conditioning
Forced Air, Furnace
Landscaped
$739,900
WELCOME TO 10892 BRENTWOOD! A BEAUTIFULLY MAINTAINED BRICK AND VINYL R-RANCH/W BONUS ROOM IN FOREST GLADE LOCATED ON A QUIET STREET & SOUGHT AFTER NEIGHBOURHOOD, CLOSE TO ALL AMENITIES, E.C. ROW EXPWY, ETC & SCHOOLS. WELL CARED FOR & PLEASURE TO SHOW. THIS BEAUTIFUL HOME FEATURES 4+2 BDRMS & 3 BATHS SPACIOUS LIVING AND DINING, WITH AN UPDATED KITCHEN. FULLY FINISHED LWR LVL FAM RM W/GAS FIREPLACE & 2 EXTRA BDRMS WITH FULL BATH & LOTS OF STORAGE, I/GR SPRINKLER SYSTEM & FULLY FENCED PROPERTY. CALL ME TODAY FOR MORE INFO! (id:22529)
Property Details
| MLS® Number | 24005277 |
| Property Type | Single Family |
| Features | Double Width Or More Driveway, Finished Driveway, Front Driveway |
Building
| Bathroom Total | 3 |
| Bedrooms Above Ground | 4 |
| Bedrooms Below Ground | 2 |
| Bedrooms Total | 6 |
| Appliances | Dishwasher, Dryer, Microwave Range Hood Combo, Refrigerator, Stove, Washer |
| Architectural Style | Raised Ranch W/ Bonus Room |
| Construction Style Attachment | Detached |
| Cooling Type | Central Air Conditioning |
| Exterior Finish | Aluminum/vinyl, Brick |
| Fireplace Fuel | Gas |
| Fireplace Present | Yes |
| Fireplace Type | Direct Vent |
| Flooring Type | Carpeted, Ceramic/porcelain, Hardwood, Laminate |
| Foundation Type | Block |
| Heating Fuel | Natural Gas |
| Heating Type | Forced Air, Furnace |
| Type | House |
Parking
| Garage | |
| Inside Entry |
Land
| Acreage | No |
| Fence Type | Fence |
| Landscape Features | Landscaped |
| Size Irregular | 50.52x114.82 |
| Size Total Text | 50.52x114.82 |
| Zoning Description | Res |
Rooms
| Level | Type | Length | Width | Dimensions |
|---|---|---|---|---|
| Second Level | 5pc Ensuite Bath | Measurements not available | ||
| Second Level | Primary Bedroom | Measurements not available | ||
| Lower Level | 3pc Bathroom | Measurements not available | ||
| Lower Level | Storage | Measurements not available | ||
| Lower Level | Laundry Room | Measurements not available | ||
| Lower Level | Bedroom | Measurements not available | ||
| Lower Level | Bedroom | Measurements not available | ||
| Lower Level | Family Room/fireplace | Measurements not available | ||
| Main Level | 4pc Bathroom | Measurements not available | ||
| Main Level | Bedroom | Measurements not available | ||
| Main Level | Bedroom | Measurements not available | ||
| Main Level | Bedroom | Measurements not available | ||
| Main Level | Living Room | Measurements not available | ||
| Main Level | Dining Room | Measurements not available | ||
| Main Level | Kitchen | Measurements not available | ||
| Main Level | Foyer | Measurements not available |
https://www.realtor.ca/real-estate/26607318/10892-brentwood-crescent-windsor
Copyright ©. All Rights Reserved. | MLS®, REALTOR®, and the associated logos are trademarks of The Canadian Real Estate Association. | Website designed by WP





















































