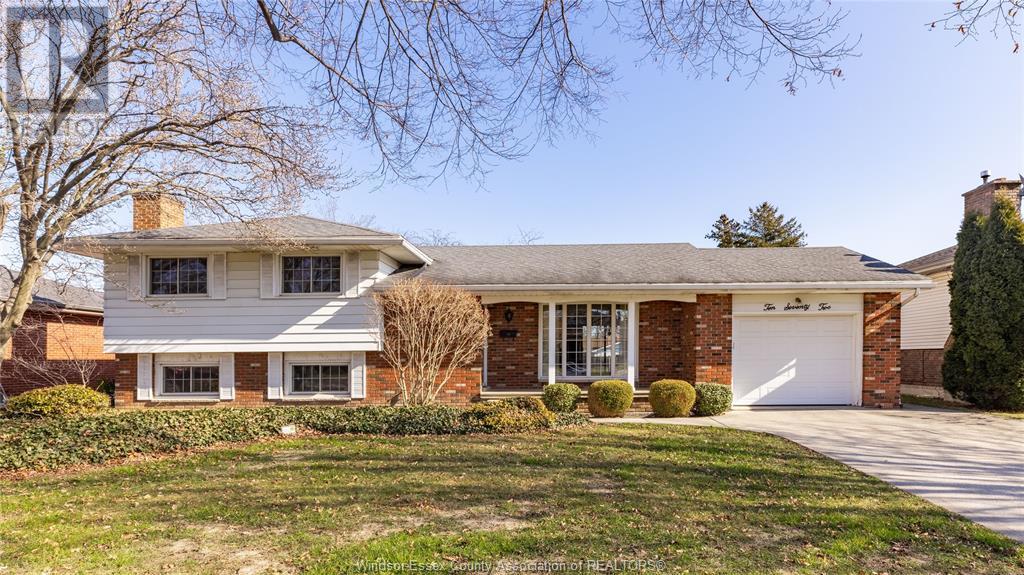1072 St. Mary's Boulevard Windsor, Ontario N8S 2V4
Contact Us
Contact us for more information
$599,900
RIVERSIDE BEAUTY! PRESENTING AN UPDATED AND VERY WELL KEPT 4 LEVEL SIDE SPLIT ON PERHAPS RIVERSIDE'S MOST SOUGHT AFTER STREET. THIS HOME IS SITUATED ON A MASSIVE LOT BOTH IN WIDTH AND DEPTH. ON A DEAD END CUL-DE-SAC TREE LINED STREET IN CLOSE PROXIMITY TO: OLDE RIVERSIDE, HOMEDALE PARK, WALKING TRAILS, SPORTS FIELDS, A SPLASH PAD, BRENNAN, SUZUKI, VANIER AND ST. ROSE SCHOOLS. THIS 4 BEDROOM, 2 BATH HOME HAS BEEN WELL CARED FOR AND METICULOUSLY KEPT. GAS FIREPLACE IN FAMILY ROOM, HARDWOOD IN LIVING ROOM AND UPDATED KITCHEN AND BATHS WITH QUARTZ COUNTERTOPS MAKES THIS HOME PERFECT FOR A GROWING FAMILY. REAR GRADED ENTRANCE, UPDATED WINDOWS, FULLY FENCED YARD, ATTACHED ONE CAR GARAGE, UNDERGROUND SPRINKLER SYSTEM, ALL APLLIANCES INCLUDED. HOMES SIMPLY DO NOT COME UP FOR SALE ON THIS BEAUTIFUL STREET. CHECK OUT THE DRONE VID, VIRTUAL TOUR AND PICS TO TRULY APPRECIATE THIS GEM AND WONDERFUL AREA. (id:22529)
Property Details
| MLS® Number | 24005108 |
| Property Type | Single Family |
| Features | Cul-de-sac, Double Width Or More Driveway, Concrete Driveway, Finished Driveway |
Building
| Bathroom Total | 2 |
| Bedrooms Above Ground | 3 |
| Bedrooms Below Ground | 1 |
| Bedrooms Total | 4 |
| Appliances | Dishwasher, Dryer, Microwave, Stove, Washer |
| Architectural Style | 4 Level |
| Constructed Date | 1971 |
| Construction Style Attachment | Detached |
| Construction Style Split Level | Sidesplit |
| Cooling Type | Central Air Conditioning |
| Exterior Finish | Aluminum/vinyl, Brick |
| Fireplace Fuel | Gas |
| Fireplace Present | Yes |
| Fireplace Type | Direct Vent |
| Flooring Type | Carpet Over Hardwood, Ceramic/porcelain, Hardwood, Parquet |
| Foundation Type | Block |
| Heating Fuel | Natural Gas |
| Heating Type | Forced Air, Furnace |
Parking
| Garage |
Land
| Acreage | No |
| Fence Type | Fence |
| Landscape Features | Landscaped |
| Size Irregular | 66.76x157 |
| Size Total Text | 66.76x157 |
| Zoning Description | Res |
Rooms
| Level | Type | Length | Width | Dimensions |
|---|---|---|---|---|
| Second Level | 5pc Bathroom | Measurements not available | ||
| Second Level | Bedroom | Measurements not available | ||
| Second Level | Bedroom | Measurements not available | ||
| Second Level | Bedroom | Measurements not available | ||
| Basement | Fruit Cellar | Measurements not available | ||
| Basement | Laundry Room | Measurements not available | ||
| Basement | Utility Room | Measurements not available | ||
| Basement | Family Room | Measurements not available | ||
| Lower Level | Bedroom | Measurements not available | ||
| Lower Level | Family Room/fireplace | Measurements not available | ||
| Lower Level | 3pc Bathroom | Measurements not available | ||
| Main Level | Foyer | Measurements not available | ||
| Main Level | Kitchen | Measurements not available | ||
| Main Level | Dining Room | Measurements not available | ||
| Main Level | Living Room | Measurements not available |
https://www.realtor.ca/real-estate/26633153/1072-st-marys-boulevard-windsor













































