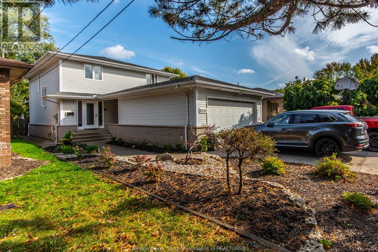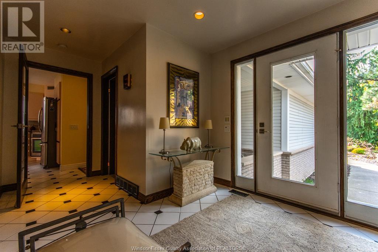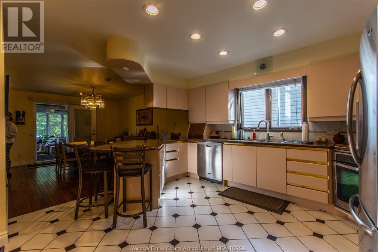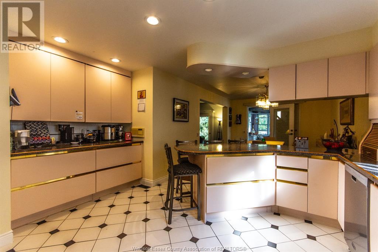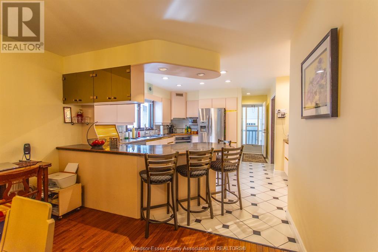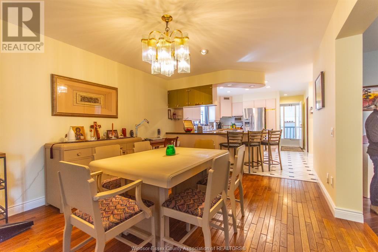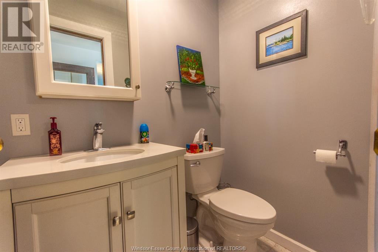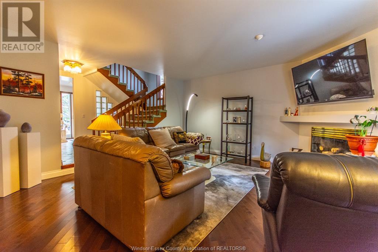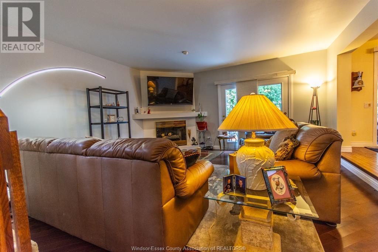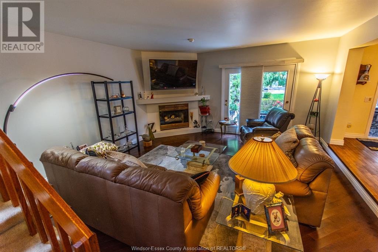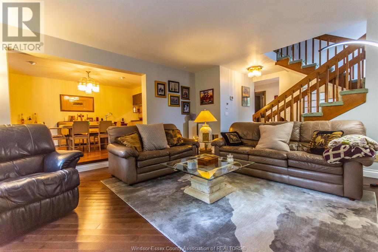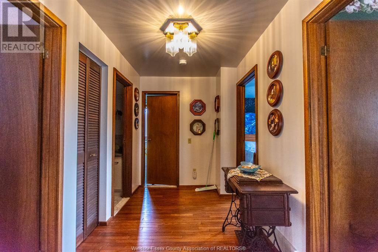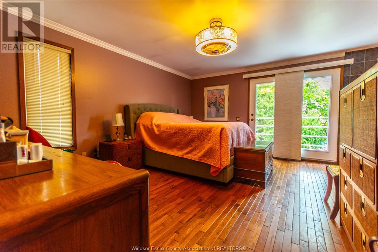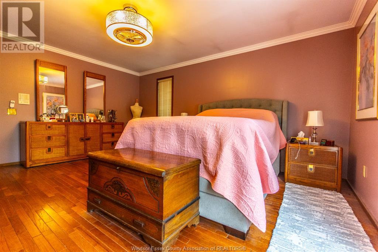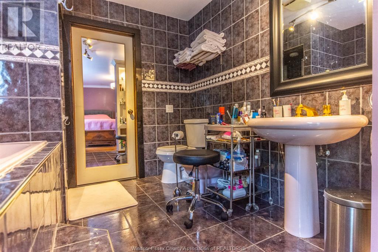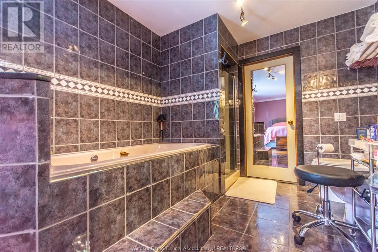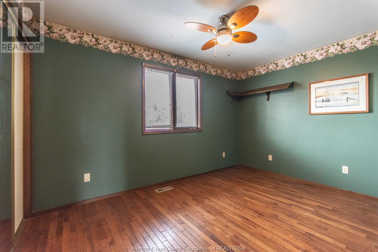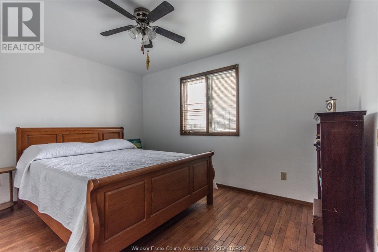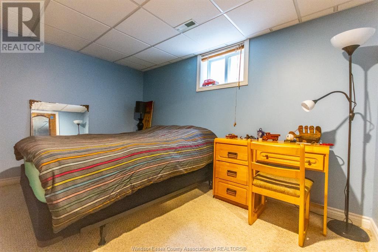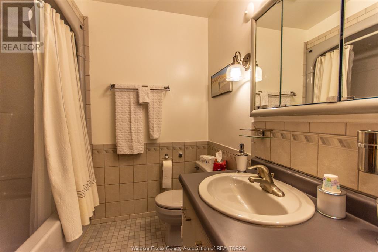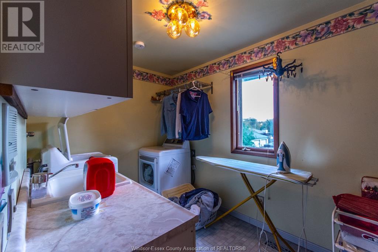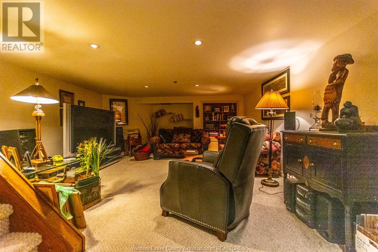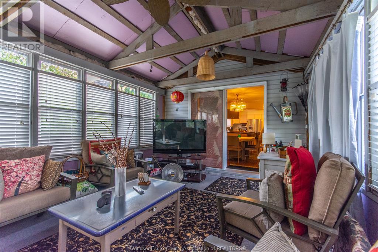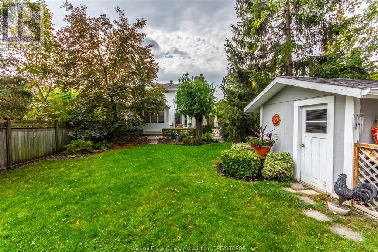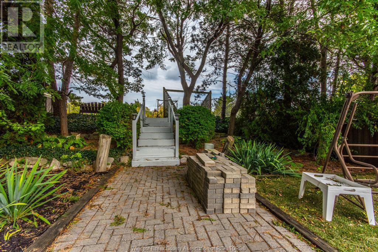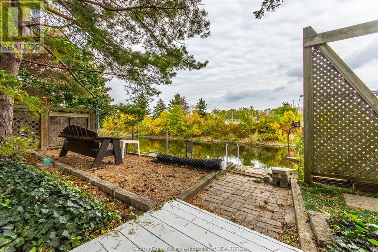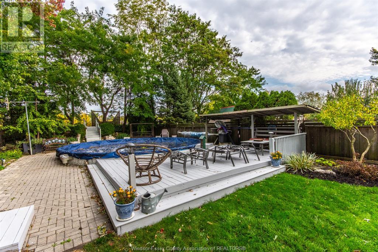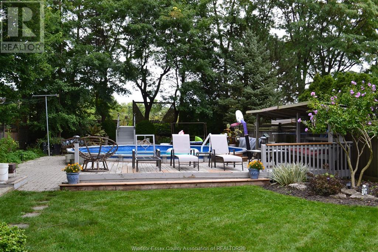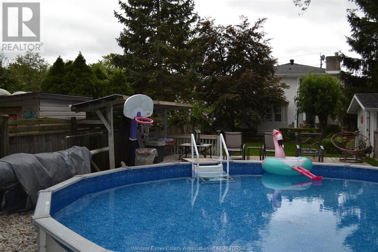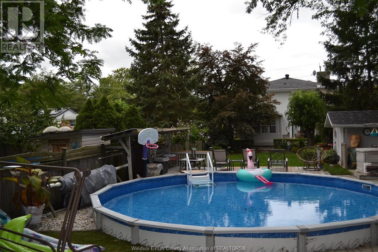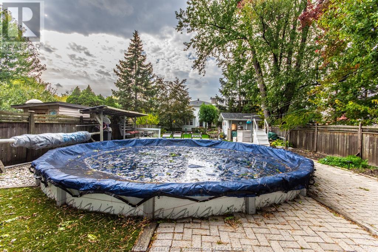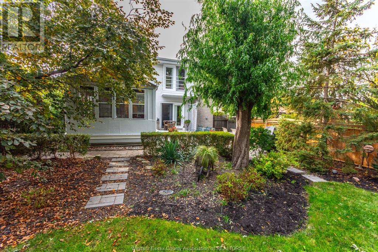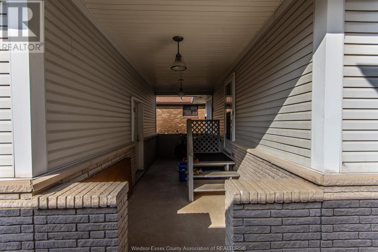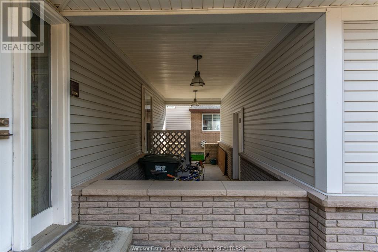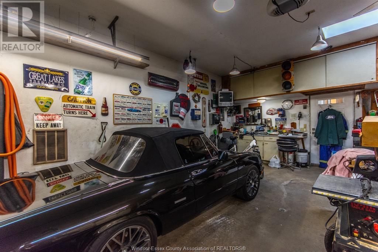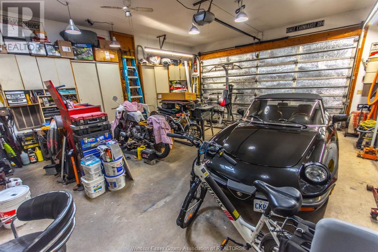1000 Riverdale Avenue Windsor, Ontario N8S 3N6
Contact Us
Contact us for more information
4 Bedroom
3 Bathroom
Fireplace
On Ground Pool
Central Air Conditioning
Forced Air, Furnace
Waterfront On River
Landscaped
$949,900
WELCOME TO THIS CUSTOM BUILT 2 STOREY HOME BACKING ON TO LITTLE RIVER IN RIVERSIDE. HOME FEATURES 3 BEDROOMS, 2.5 BATHS, OPEN CONCEPT KITCHEN/DINING ROOM, LIVING ROOM W/FIREPLACE 2ND FLOOR LAUNDRY, FULLY FINISHED BASEMENT WITH FAMILY ROOM, UTILTTY ROOM, 4TH BEDROOM, R/IN BATHROOM AND STORAGE AREA, 2 CAR DETACHED HEATED GARAGE WITH 100 AMP SERVICE AND CENTRAL VAC. THE FULLY LANDSCAPED REAR YARD BACKING ON TO LITTLE RIVER HAS AN ON GROUND SWIMMING POOL, PATIO, STEEL BREAKWALL AND STORAGE SHED WITH 30 AMP SERVICE. (id:22529)
Property Details
| MLS® Number | 24003139 |
| Property Type | Single Family |
| Features | Double Width Or More Driveway, Concrete Driveway, Finished Driveway |
| Pool Features | Pool Equipment |
| Pool Type | On Ground Pool |
| Water Front Type | Waterfront On River |
Building
| Bathroom Total | 3 |
| Bedrooms Above Ground | 3 |
| Bedrooms Below Ground | 1 |
| Bedrooms Total | 4 |
| Appliances | Central Vacuum, Cooktop, Dishwasher, Dryer, Garburator, Refrigerator, Washer, Oven |
| Constructed Date | 1988 |
| Construction Style Attachment | Detached |
| Cooling Type | Central Air Conditioning |
| Exterior Finish | Aluminum/vinyl, Brick |
| Fireplace Fuel | Gas |
| Fireplace Present | Yes |
| Fireplace Type | Direct Vent |
| Flooring Type | Carpeted, Ceramic/porcelain, Hardwood |
| Foundation Type | Block |
| Half Bath Total | 1 |
| Heating Fuel | Natural Gas |
| Heating Type | Forced Air, Furnace |
| Stories Total | 2 |
| Type | House |
Parking
| Detached Garage | |
| Garage | |
| Heated Garage |
Land
| Acreage | No |
| Fence Type | Fence |
| Landscape Features | Landscaped |
| Size Irregular | 40.08xirreg |
| Size Total Text | 40.08xirreg |
| Zoning Description | Rd1.1 |
Rooms
| Level | Type | Length | Width | Dimensions |
|---|---|---|---|---|
| Second Level | Bath (# Pieces 1-6) | Measurements not available | ||
| Second Level | Bath (# Pieces 1-6) | Measurements not available | ||
| Second Level | Laundry Room | Measurements not available | ||
| Second Level | Bedroom | Measurements not available | ||
| Second Level | Bedroom | Measurements not available | ||
| Second Level | Primary Bedroom | Measurements not available | ||
| Basement | Storage | Measurements not available | ||
| Basement | Utility Room | Measurements not available | ||
| Basement | Bedroom | Measurements not available | ||
| Basement | Family Room | Measurements not available | ||
| Main Level | Bath (# Pieces 1-6) | Measurements not available | ||
| Main Level | Florida Room | Measurements not available | ||
| Main Level | Foyer | Measurements not available | ||
| Main Level | Living Room/fireplace | Measurements not available | ||
| Main Level | Dining Room | Measurements not available | ||
| Main Level | Kitchen | Measurements not available |
https://www.realtor.ca/real-estate/26543914/1000-riverdale-avenue-windsor
Copyright ©. All Rights Reserved. | MLS®, REALTOR®, and the associated logos are trademarks of The Canadian Real Estate Association. | Website designed by WP



