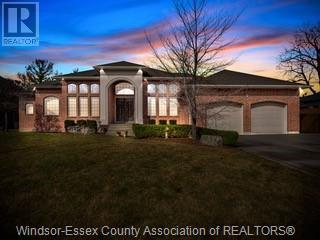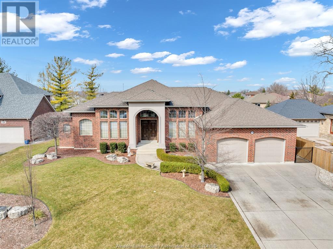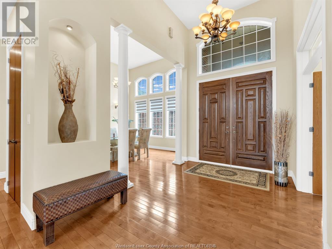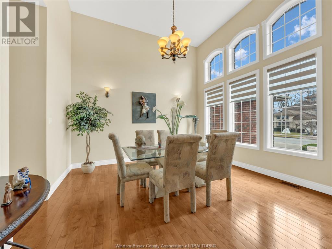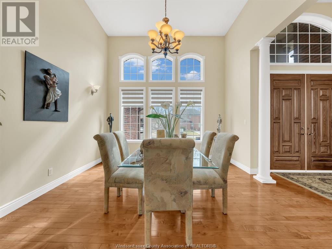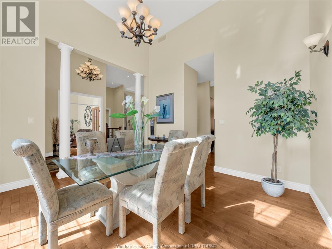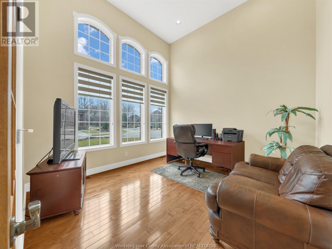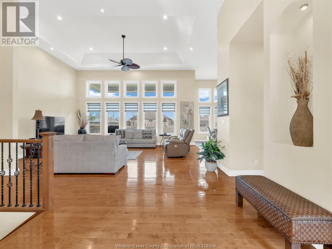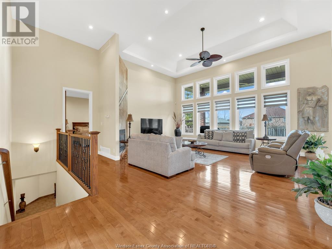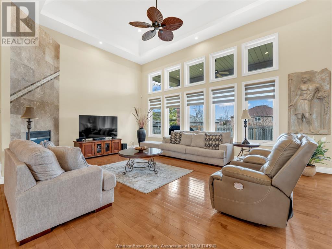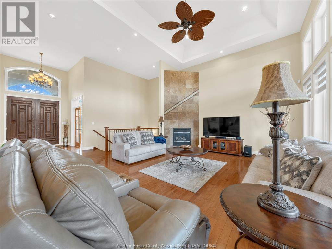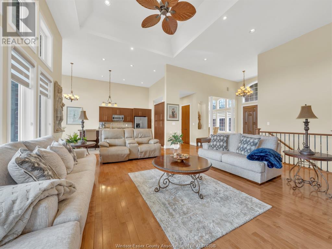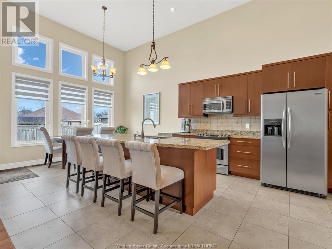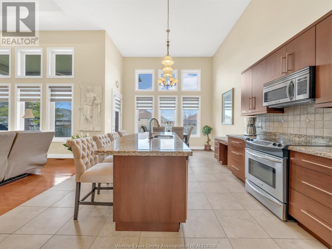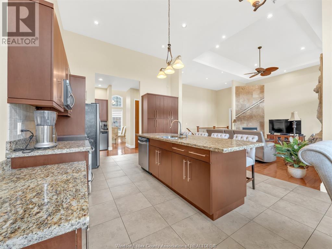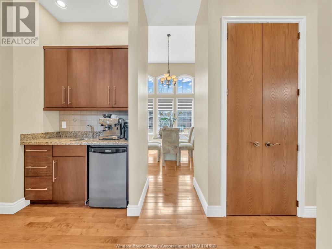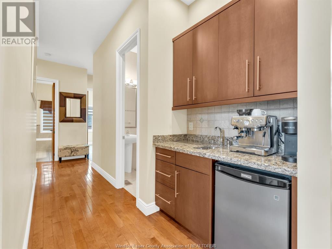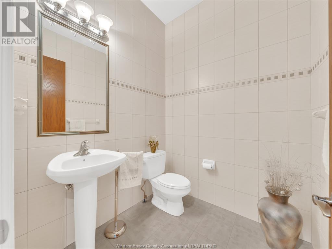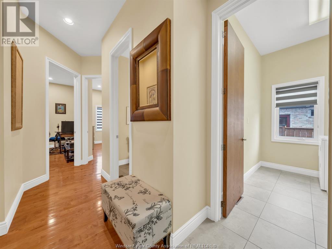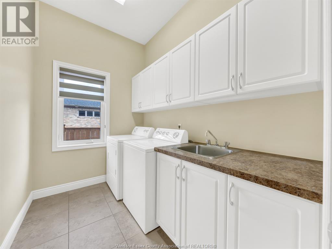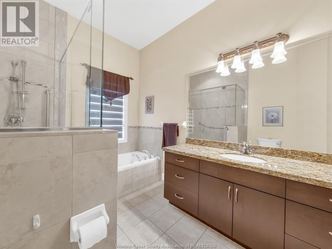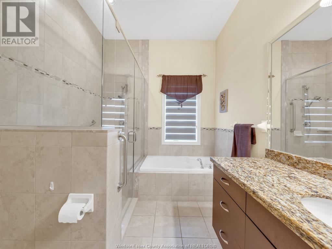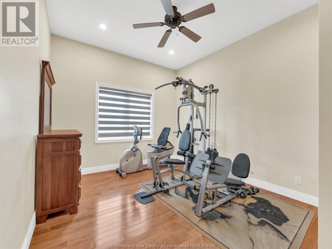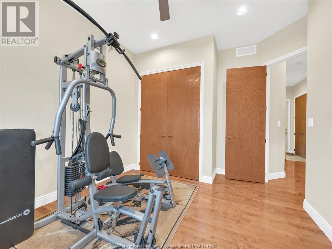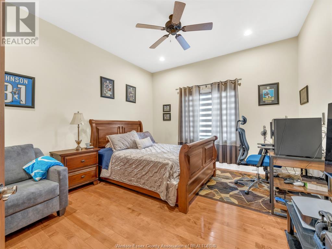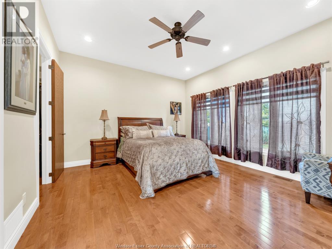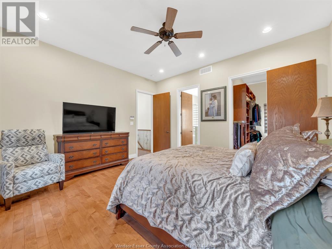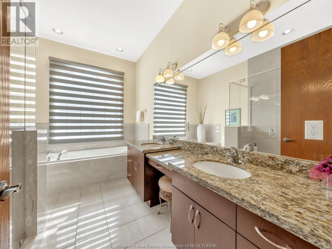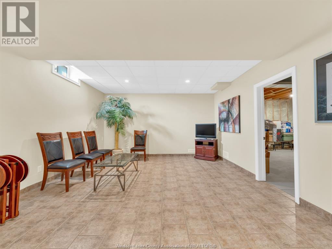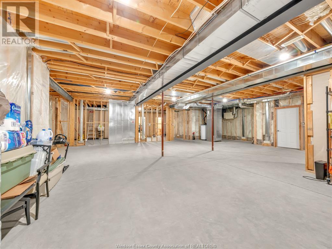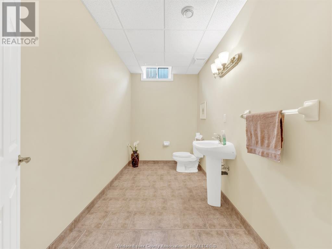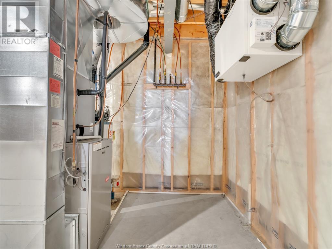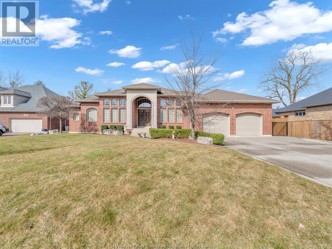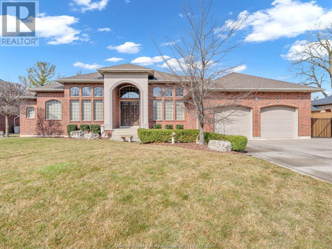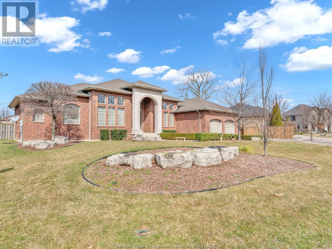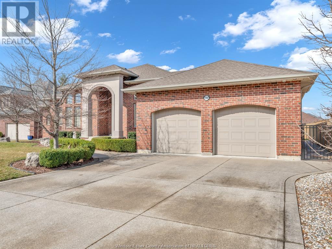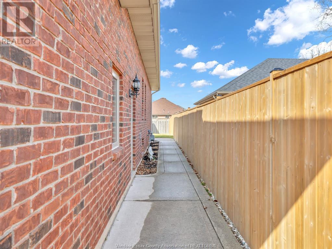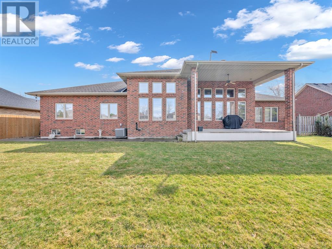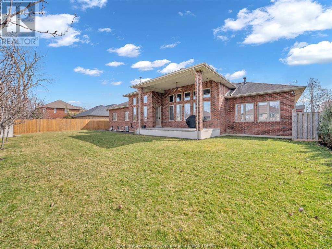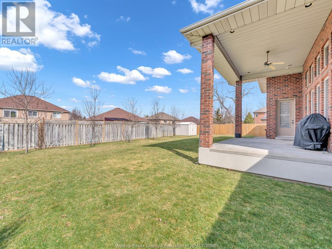3366 Gundy Park Windsor, Ontario N9E 4R6
Contact Us
Contact us for more information
$1,349,888
Welcome to 3366 Gundy Park Crescent!This Custom-Built Executive Brick Ranch (approx 2800 sqft) is located in one of the most prestigious neighbourhoods “Southlawn Gardens” in South Windsor on a 92’ x 128’ professionally landscaped lot. Features include 3 Bedrooms, main floor Den, 4 Bathrooms, 10' to 16' ceilings, hardwood & porcelain floors throughout, a stunning great room with gas fireplace open to the granite kitchen with its XL island, coffee bar & a wall of windows overlooking the rear yard & XL covered cement rear porch, spacious master bedroom with ensuite and california-style walk-in closet, Formal Dining Room & a 2.5 car garage with grade entrance to a full high basement partially finished with a hobby/rec room & 2pc bath & with an XL concrete driveway with plenty of room for you and your guests. Homes are rarely available in this neighbourhood, enjoy the utmost privacy & exclusivity, while still being conveniently close to all amenities. (id:22529)
Property Details
| MLS® Number | 24005706 |
| Property Type | Single Family |
| Features | Double Width Or More Driveway, Concrete Driveway, Finished Driveway, Front Driveway, Side Driveway |
Building
| Bathroom Total | 4 |
| Bedrooms Above Ground | 3 |
| Bedrooms Total | 3 |
| Appliances | Central Vacuum, Dishwasher, Dryer, Microwave Range Hood Combo, Refrigerator, Stove, Washer |
| Architectural Style | Bungalow, Ranch |
| Constructed Date | 2005 |
| Construction Style Attachment | Detached |
| Cooling Type | Central Air Conditioning |
| Exterior Finish | Brick, Stone |
| Fireplace Fuel | Gas |
| Fireplace Present | Yes |
| Fireplace Type | Direct Vent |
| Flooring Type | Ceramic/porcelain, Hardwood |
| Foundation Type | Concrete |
| Half Bath Total | 2 |
| Heating Fuel | Natural Gas |
| Heating Type | Forced Air |
| Stories Total | 1 |
| Size Interior | 2800 |
| Total Finished Area | 2800 Sqft |
| Type | House |
Parking
| Garage | |
| Inside Entry |
Land
| Acreage | No |
| Fence Type | Fence |
| Landscape Features | Landscaped |
| Size Irregular | 92.22x128 Ft Irreg |
| Size Total Text | 92.22x128 Ft Irreg |
| Zoning Description | Res |
Rooms
| Level | Type | Length | Width | Dimensions |
|---|---|---|---|---|
| Basement | 2pc Bathroom | Measurements not available | ||
| Basement | Hobby Room | Measurements not available | ||
| Basement | Recreation Room | Measurements not available | ||
| Basement | Utility Room | Measurements not available | ||
| Basement | Storage | Measurements not available | ||
| Main Level | 2pc Bathroom | Measurements not available | ||
| Main Level | 5pc Ensuite Bath | Measurements not available | ||
| Main Level | 4pc Bathroom | Measurements not available | ||
| Main Level | Laundry Room | Measurements not available | ||
| Main Level | Living Room/fireplace | Measurements not available | ||
| Main Level | Office | Measurements not available | ||
| Main Level | Dining Room | Measurements not available | ||
| Main Level | Kitchen | Measurements not available | ||
| Main Level | Bedroom | Measurements not available | ||
| Main Level | Bedroom | Measurements not available | ||
| Main Level | Primary Bedroom | Measurements not available | ||
| Main Level | Eating Area | Measurements not available | ||
| Main Level | Foyer | Measurements not available |
https://www.realtor.ca/real-estate/26634363/3366-gundy-park-windsor



