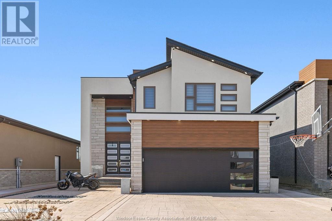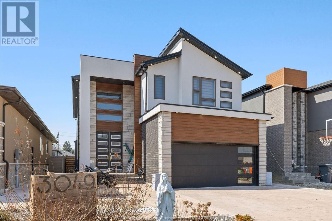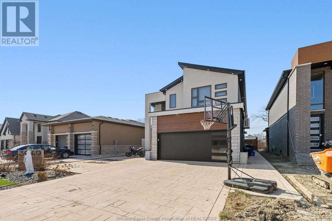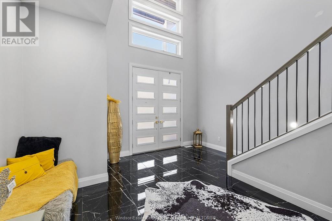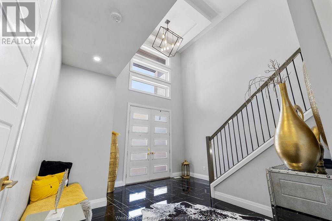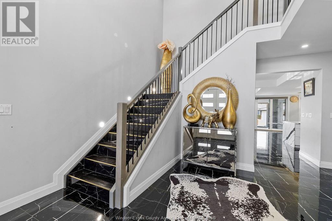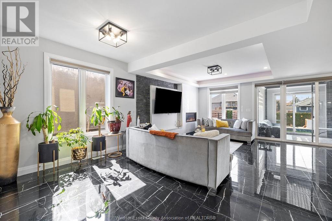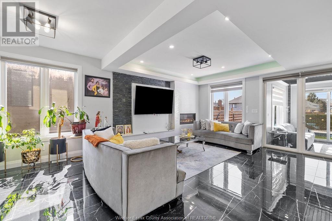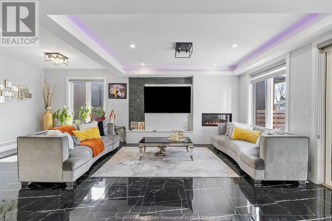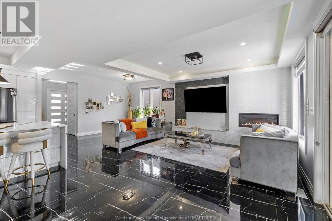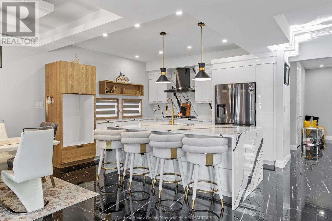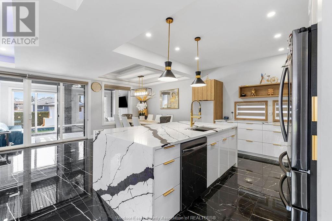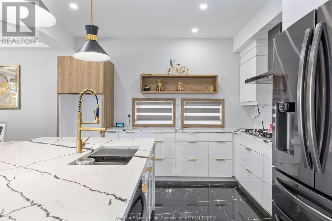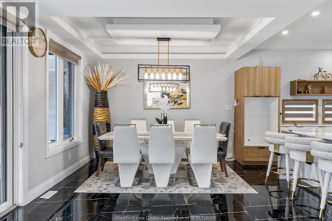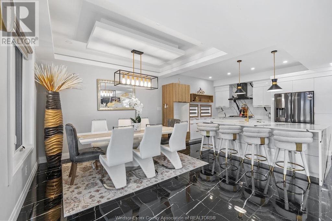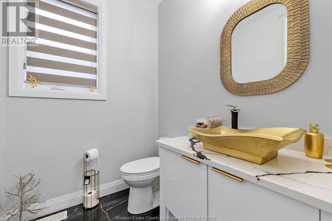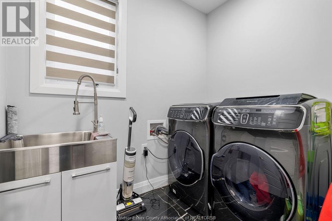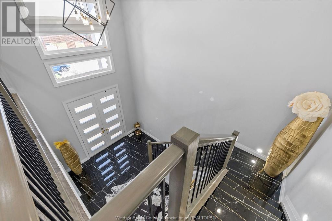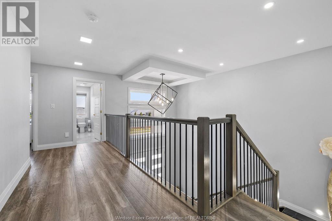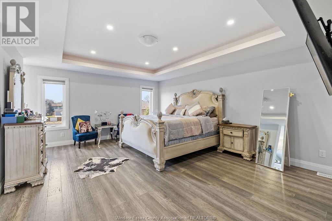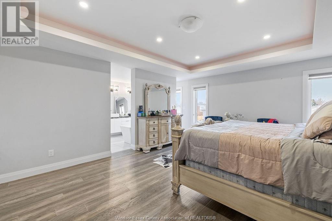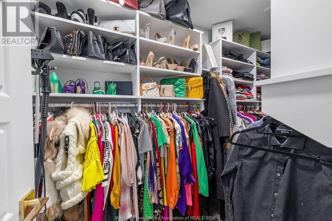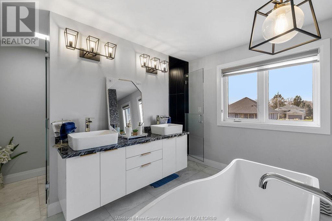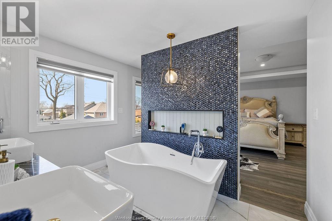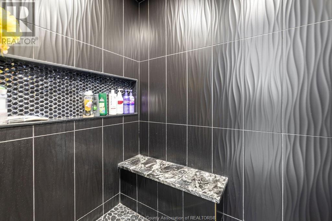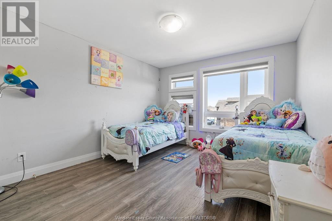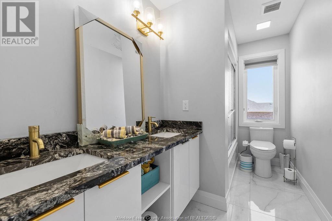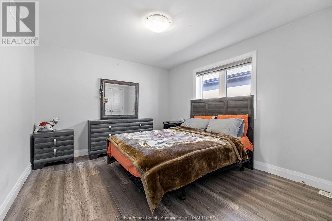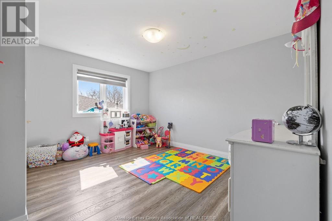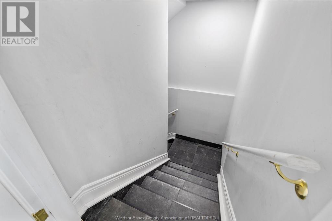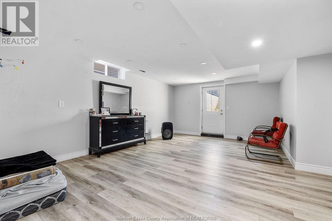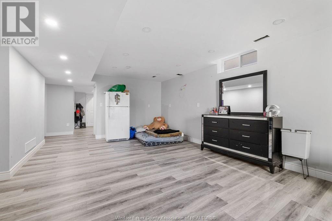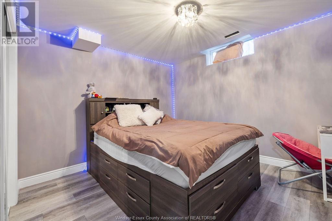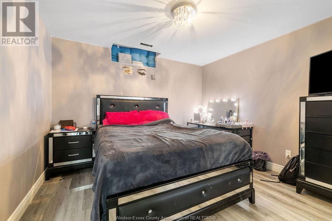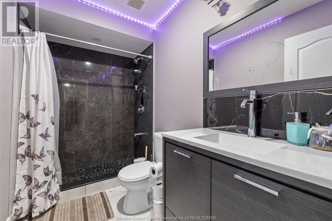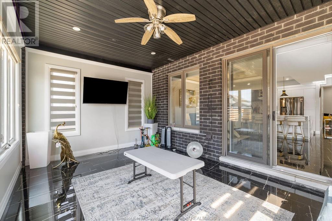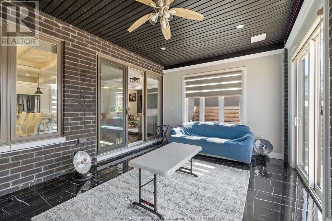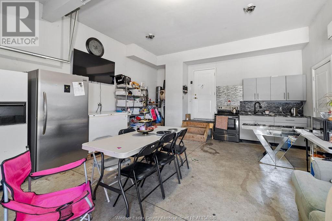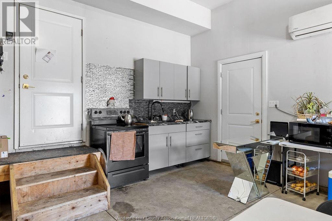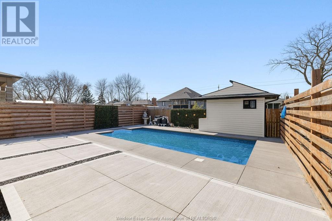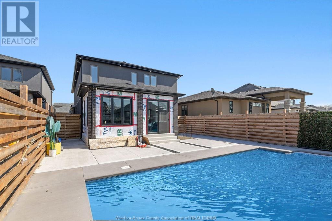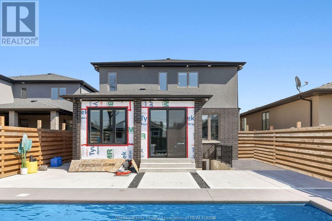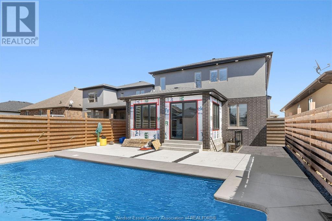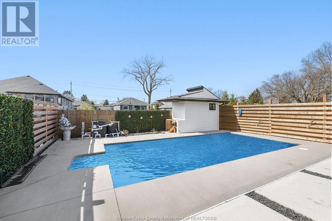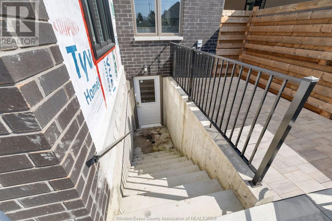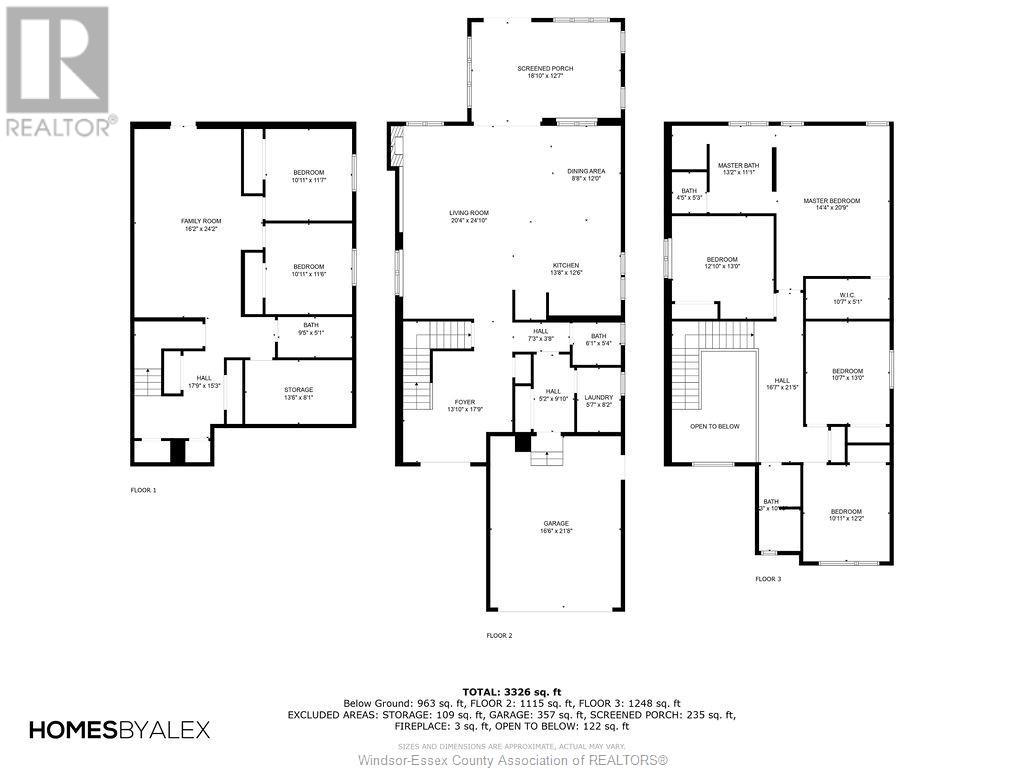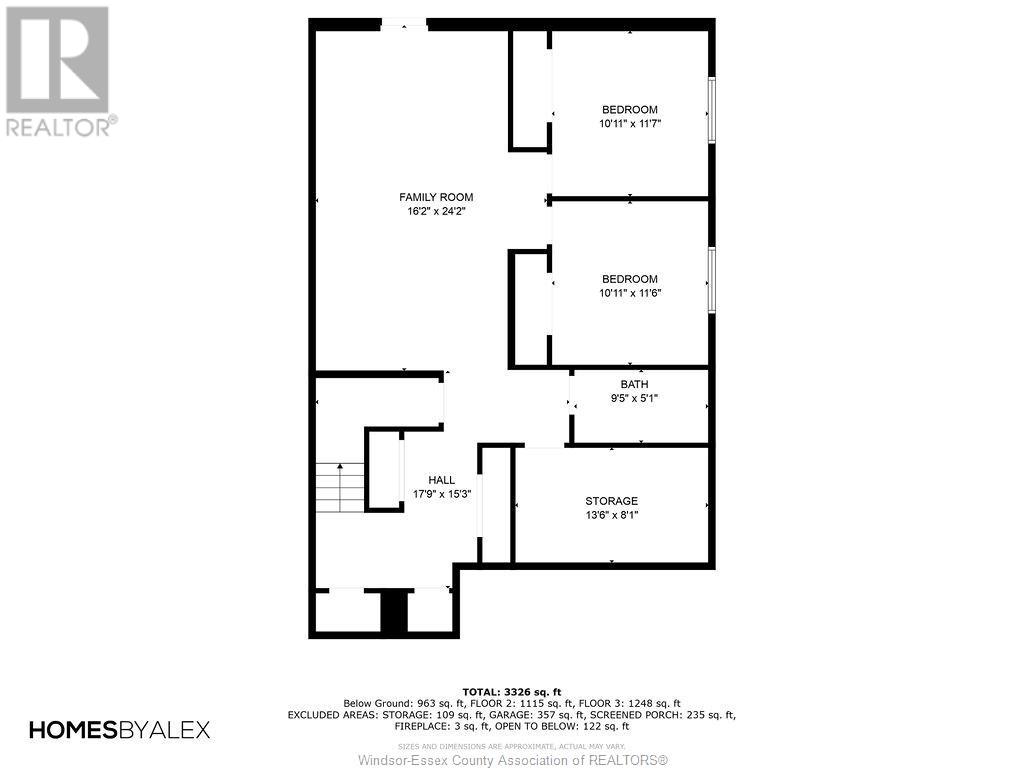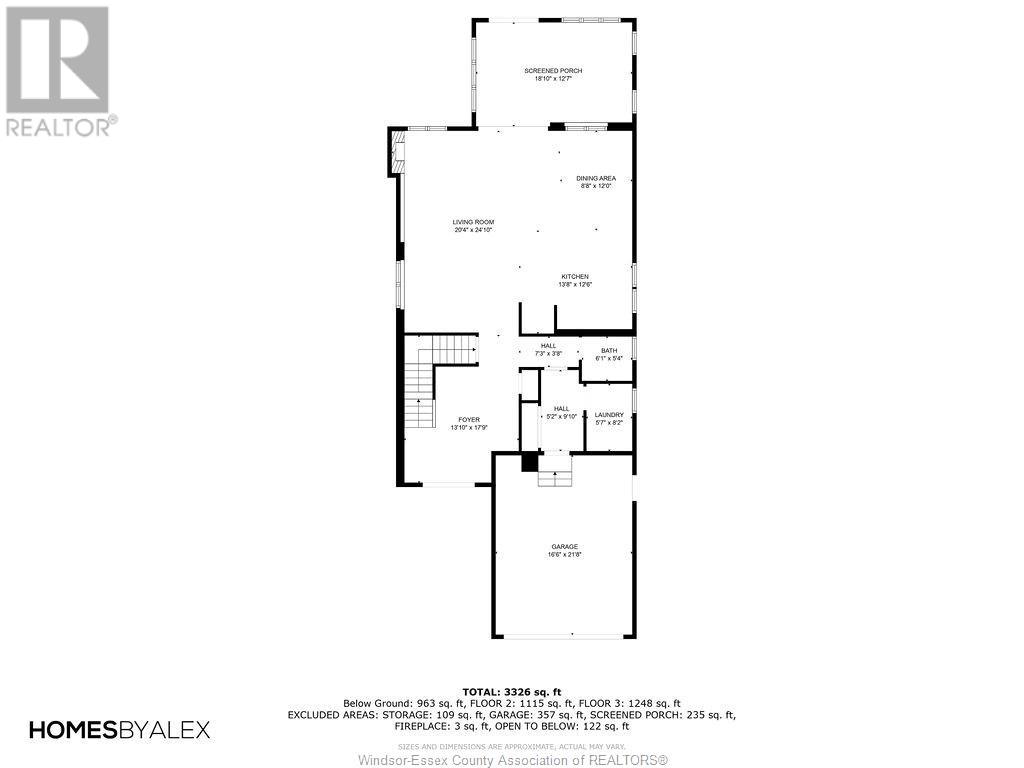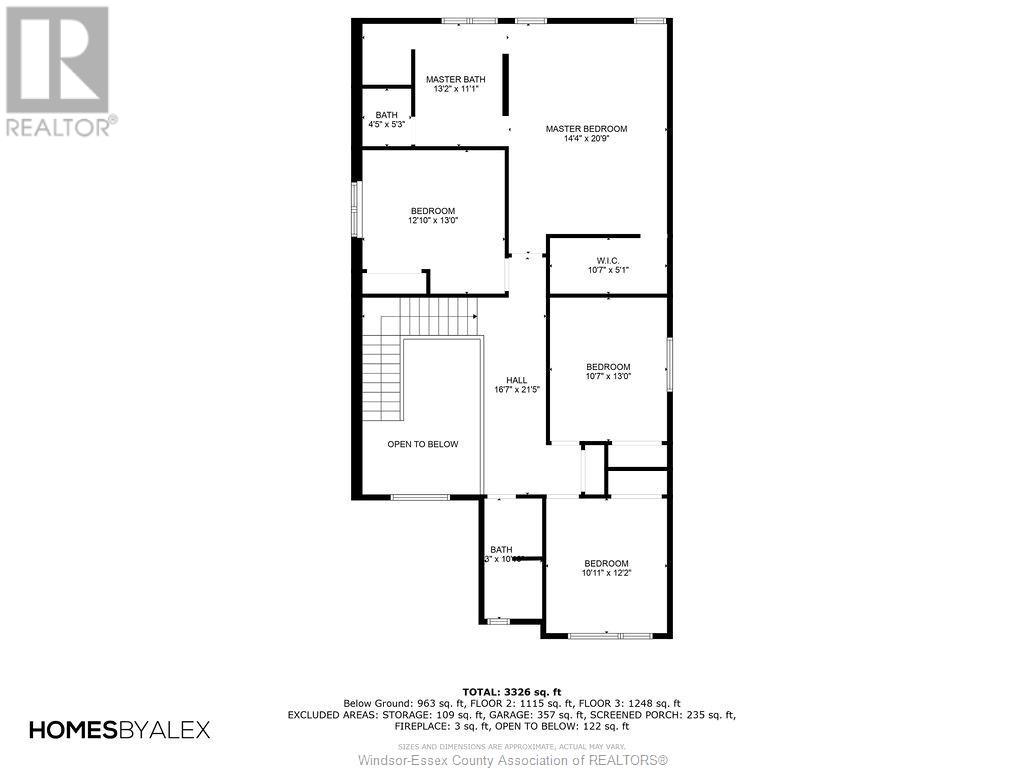3049 Mcrobbie Windsor, Ontario N8R 0A6
Contact Us
Contact us for more information
$1,349,990
WELCOME TO THIS ELEGANT TWO-STORY DETACHED HOME, TURNKEY AND MOVE-IN READY IN THE HIGHLY SOUGHT-AFTER LOCATION OF EAST WINDSOR. THIS LUXURIOUS HOME FEATURES 4+2 BDRMS, 3+1 BATHS & OFFERS SPACIOUS LIVING WITH 9FT CEILINGS ON THE MAIN FLOOR & 8FT DOORS THROUGHOUT THE HOUSE.KITCHEN IS A CHEFS DREAM WITH QUARTZ BACKSPLASH & COUNTERTOPS, A WATERFALL ISLAND, ROUGH-INS FOR A DOUBLE WALL OVEN & BRAND NEW GAS COOKTOP. MASSIVE PRMRY BDRM BOASTS A COZY FIREPLACE & STUNNING ENSUITE BTHRM W/ A DOUBLE VANITY & SOAKER TUB FOR ULTIMATE RELAXATION.FULLY FINISHED BASEMENT INCLUDES 2 ADDITIONAL BDRMS, A REC ROOM & A GRADE ENTRANCE TO BACKYARD. OUTSIDE, THE SUNROOM & INGROUND POOL PROVIDE A PERFECT OASIS. ADDITIONAL FEATURES INCLUDE AN EXTRA KITCHEN IN THE GARAGE, HEATED GARAGE, OVERSIZED WINDOWS, 3 PIECE BATHROOM IN BACKYARD, A DOUBLE CAR GARAGE, PROFESSIONALLY LANDSCAPED EXTERIOR & A FULLY FENCED YARD. CALL TODAY FOR A PRIVATE TOUR. (id:22529)
Property Details
| MLS® Number | 24005728 |
| Property Type | Single Family |
| Features | Concrete Driveway, Finished Driveway, Front Driveway |
| Pool Features | Pool Equipment |
| Pool Type | Inground Pool |
Building
| Bathroom Total | 4 |
| Bedrooms Above Ground | 4 |
| Bedrooms Below Ground | 2 |
| Bedrooms Total | 6 |
| Appliances | Dishwasher, Dryer, Refrigerator, Stove, Washer |
| Constructed Date | 2021 |
| Construction Style Attachment | Detached |
| Cooling Type | Central Air Conditioning |
| Exterior Finish | Stone, Concrete/stucco |
| Fireplace Fuel | Electric,gas |
| Fireplace Present | Yes |
| Fireplace Type | Insert,insert |
| Flooring Type | Ceramic/porcelain |
| Foundation Type | Concrete |
| Half Bath Total | 1 |
| Heating Fuel | Natural Gas |
| Heating Type | Forced Air |
| Stories Total | 2 |
| Type | House |
Parking
| Garage | |
| Inside Entry |
Land
| Acreage | No |
| Fence Type | Fence |
| Landscape Features | Landscaped |
| Size Irregular | 39.58x135 Ft |
| Size Total Text | 39.58x135 Ft |
| Zoning Description | Res |
Rooms
| Level | Type | Length | Width | Dimensions |
|---|---|---|---|---|
| Second Level | 4pc Bathroom | Measurements not available | ||
| Second Level | 4pc Ensuite Bath | Measurements not available | ||
| Second Level | Bedroom | Measurements not available | ||
| Second Level | Primary Bedroom | Measurements not available | ||
| Second Level | Bedroom | Measurements not available | ||
| Second Level | Bedroom | Measurements not available | ||
| Lower Level | 4pc Bathroom | Measurements not available | ||
| Lower Level | Recreation Room | Measurements not available | ||
| Lower Level | Bedroom | Measurements not available | ||
| Lower Level | Bedroom | Measurements not available | ||
| Main Level | 2pc Bathroom | Measurements not available | ||
| Main Level | Mud Room | Measurements not available | ||
| Main Level | Sunroom | Measurements not available | ||
| Main Level | Laundry Room | Measurements not available | ||
| Main Level | Living Room/fireplace | Measurements not available | ||
| Main Level | Kitchen/dining Room | Measurements not available | ||
| Main Level | Foyer | Measurements not available |
https://www.realtor.ca/real-estate/26635184/3049-mcrobbie-windsor



