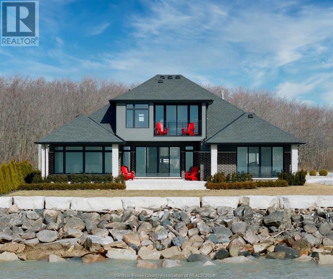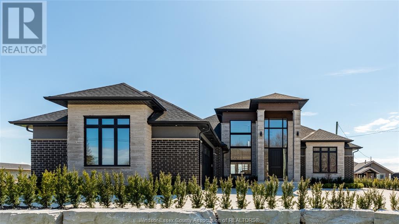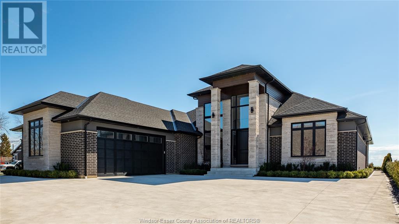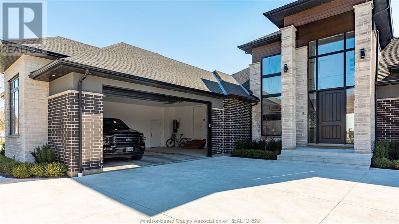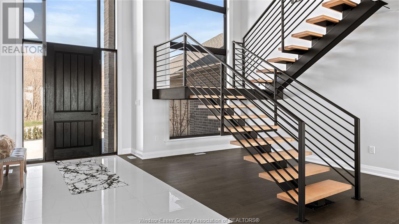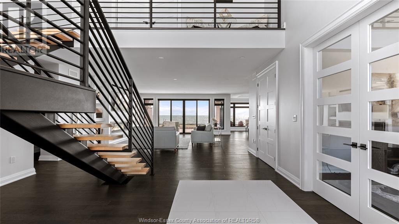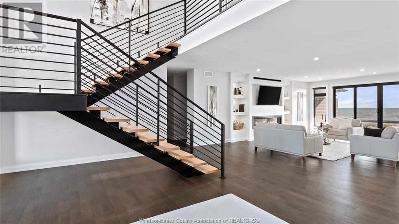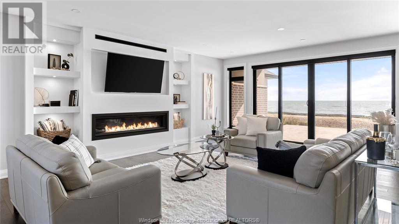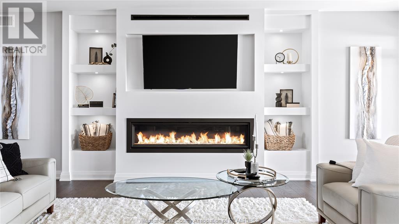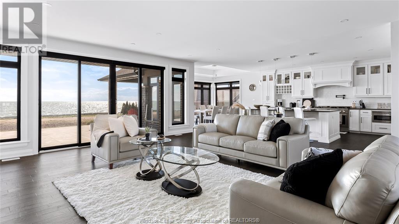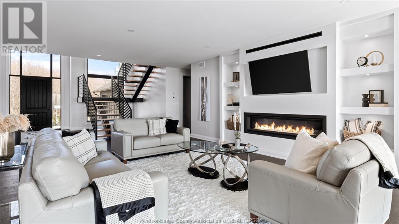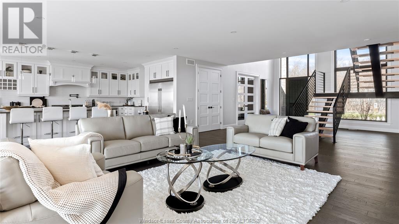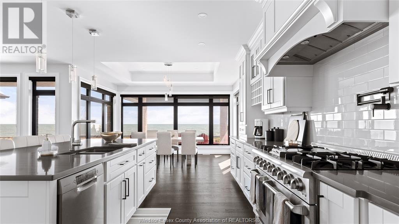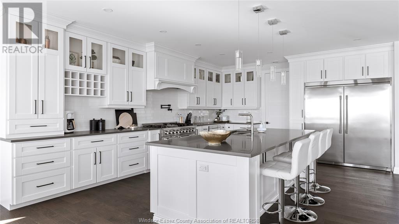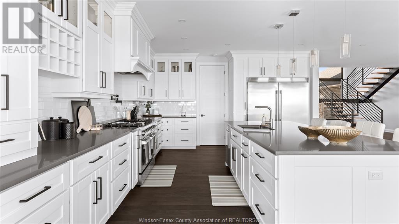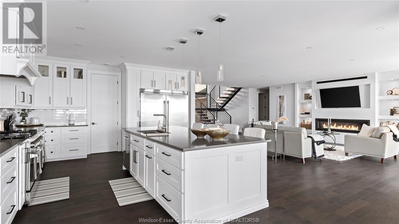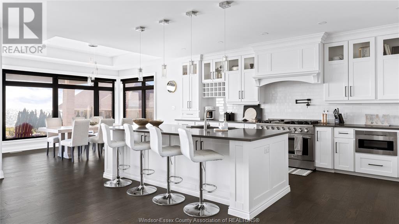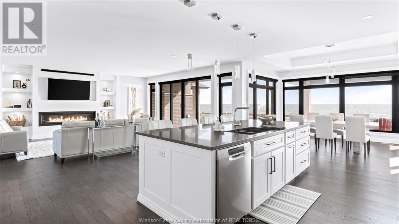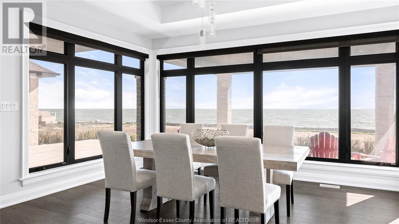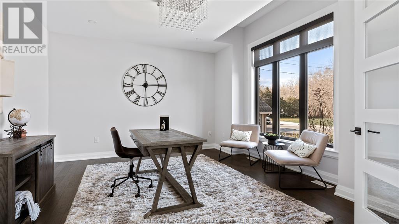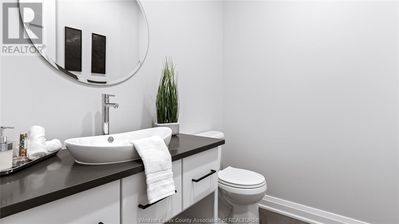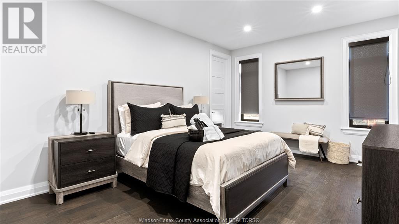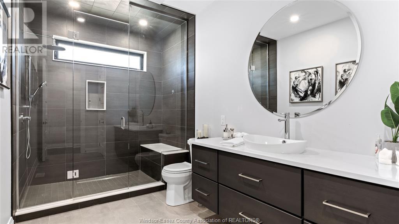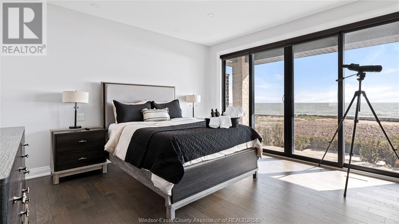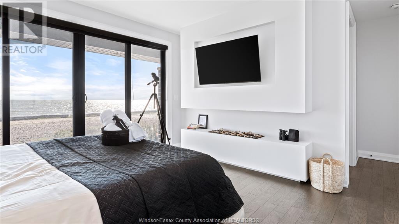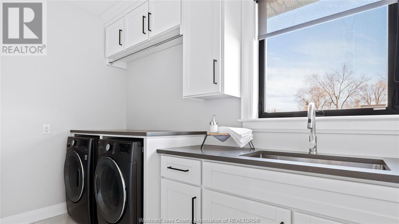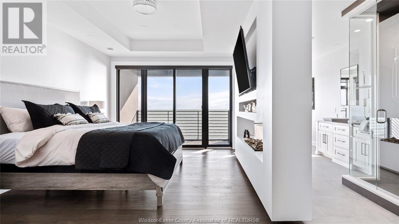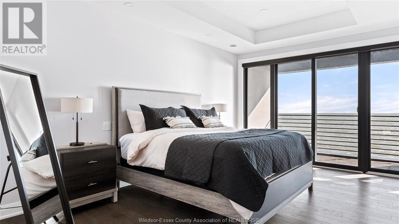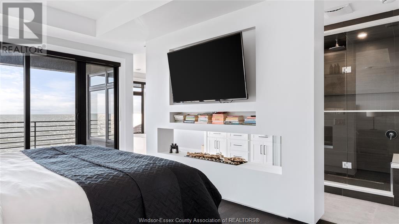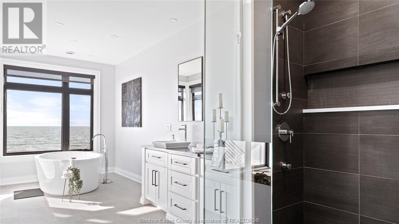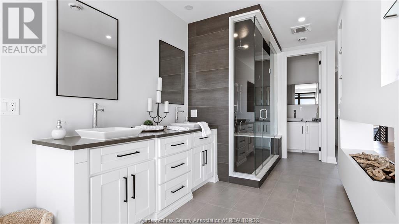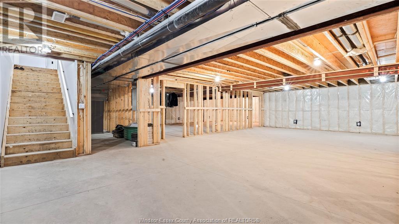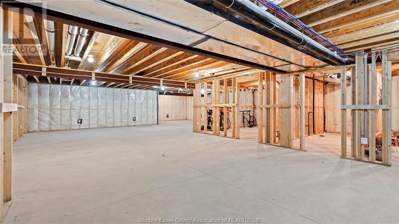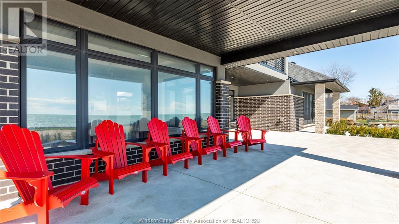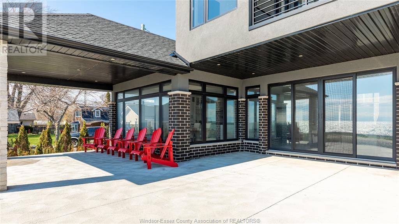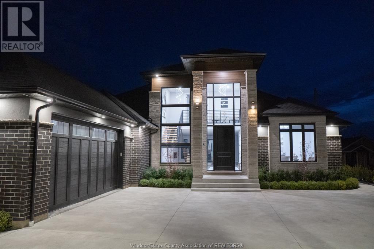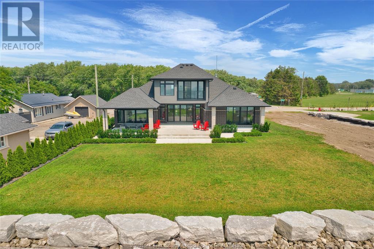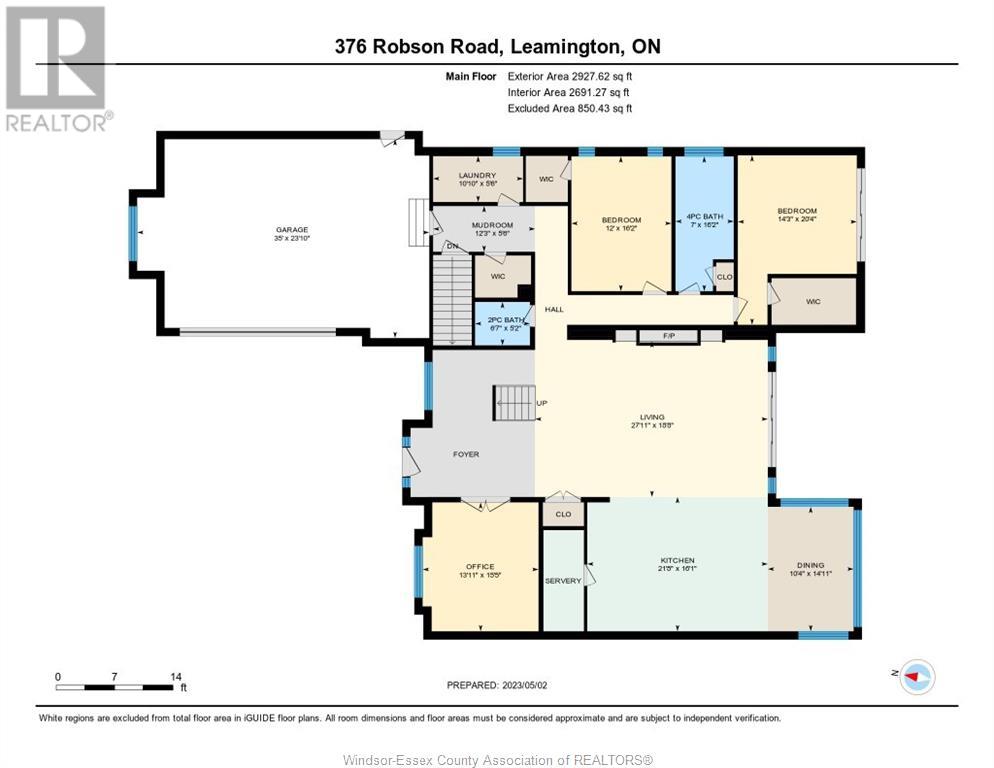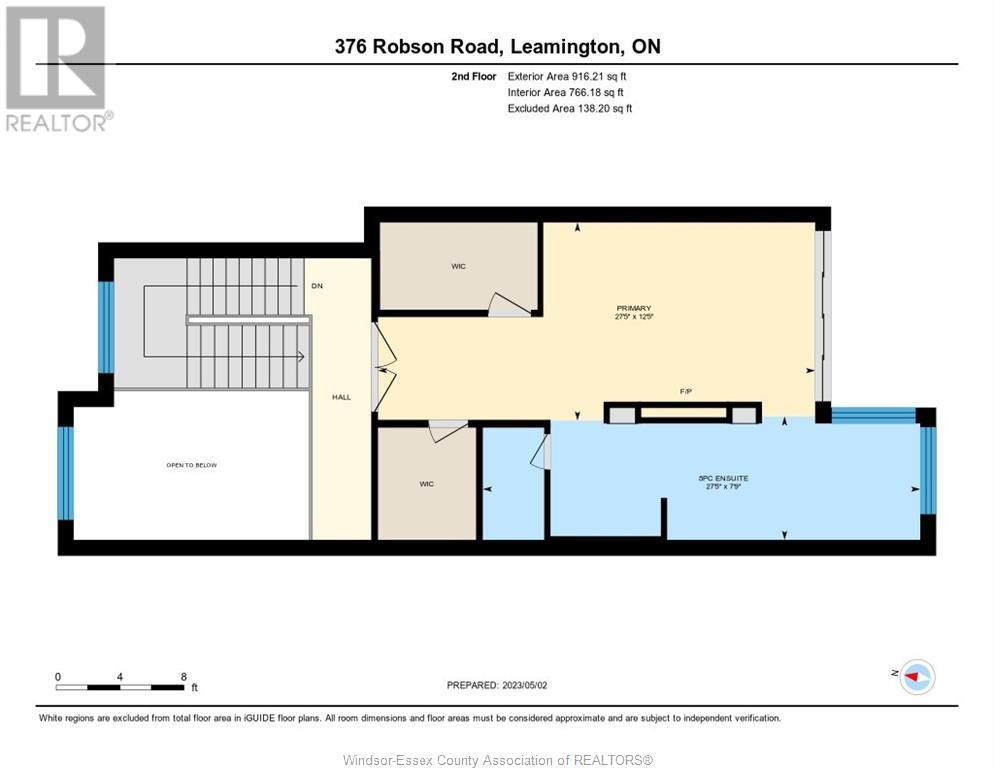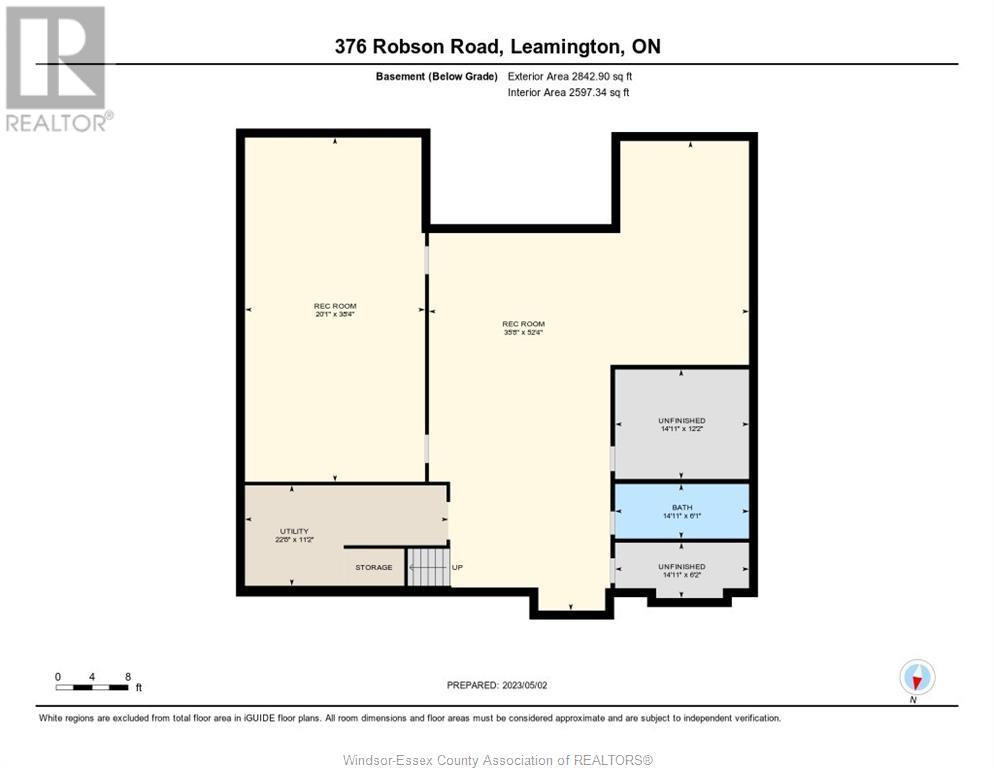376 Robson Road Leamington, Ontario N8H 0A5
Contact Us
Contact us for more information
$1,950,000
Welcome to 376 Robson Road, where practicality intertwines with luxury! Step into the grandeur of a 20-foot ceiling foyer, open-concept main floor, adorned with floor-to-ceiling windows, guarantees that your views of Lake Erie will never go unnoticed. Indulge your inner chef in the oversized kitchen featuring a massive quartz island, butler's pantry, and custom cabinets housing high-end appliances, all complemented by engineered hrwd flooring throughout. With 3+1 bedrooms, 3 bathrooms, main floor laundry, encompassing a generous 3400 square feet, this waterfront abode is designed to accommodate any family's needs with elegance and style. Ascend to the second floor, where the master suite awaits. His and hers walk-in closets, while the exposed 6-piece bathroom offers a sanctuary for relaxation. A full unfinished basement awaits your personal touch, while spray foam throughout ensuring energy efficiency and cost savings. Don't hesitate to call this waterfront property your home! (id:22529)
Open House
This property has open houses!
1:00 pm
Ends at:3:00 pm
Property Details
| MLS® Number | 24005646 |
| Property Type | Single Family |
| Features | Double Width Or More Driveway, Concrete Driveway |
| Water Front Type | Waterfront |
Building
| Bathroom Total | 3 |
| Bedrooms Above Ground | 3 |
| Bedrooms Below Ground | 1 |
| Bedrooms Total | 4 |
| Constructed Date | 2021 |
| Construction Style Attachment | Detached |
| Cooling Type | Central Air Conditioning, Fully Air Conditioned |
| Exterior Finish | Brick, Stone, Concrete/stucco |
| Fireplace Fuel | Gas,electric |
| Fireplace Present | Yes |
| Fireplace Type | Insert,insert |
| Flooring Type | Ceramic/porcelain, Hardwood |
| Foundation Type | Concrete |
| Half Bath Total | 1 |
| Heating Fuel | Natural Gas |
| Heating Type | Forced Air, Furnace |
| Stories Total | 2 |
| Size Interior | 3400 |
| Total Finished Area | 3400 Sqft |
| Type | House |
Parking
| Garage |
Land
| Acreage | No |
| Size Irregular | 76xirreg |
| Size Total Text | 76xirreg |
| Zoning Description | R1 |
Rooms
| Level | Type | Length | Width | Dimensions |
|---|---|---|---|---|
| Second Level | 6pc Ensuite Bath | Measurements not available | ||
| Second Level | Primary Bedroom | Measurements not available | ||
| Main Level | 3pc Bathroom | Measurements not available | ||
| Main Level | 2pc Bathroom | Measurements not available | ||
| Main Level | Office | Measurements not available | ||
| Main Level | Bedroom | Measurements not available | ||
| Main Level | Bedroom | Measurements not available | ||
| Main Level | Laundry Room | Measurements not available | ||
| Main Level | Foyer | Measurements not available | ||
| Main Level | Living Room | Measurements not available | ||
| Main Level | Dining Room | Measurements not available | ||
| Main Level | Kitchen | Measurements not available |
https://www.realtor.ca/real-estate/26633472/376-robson-road-leamington



