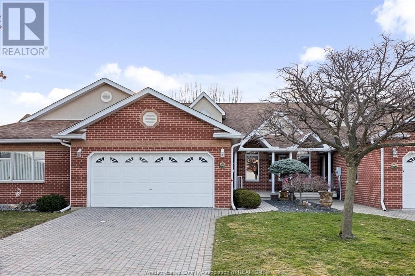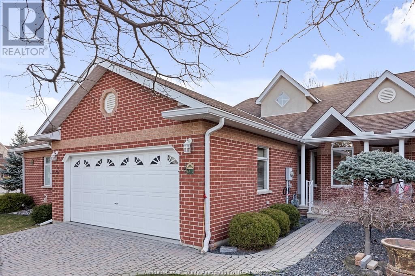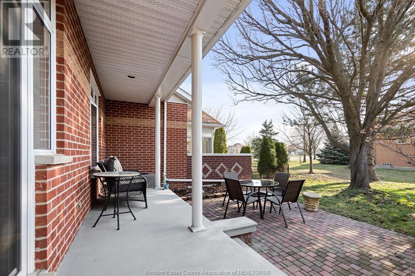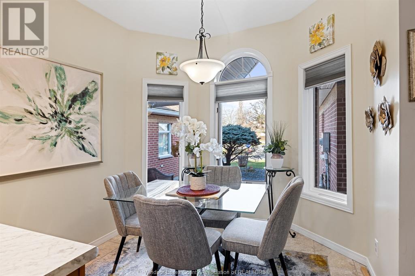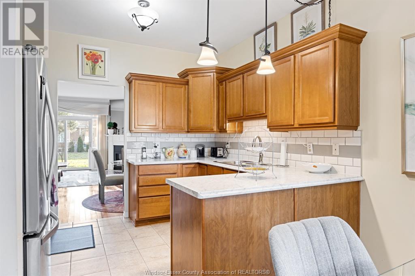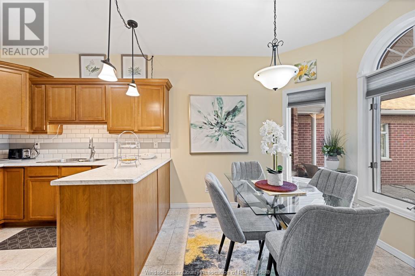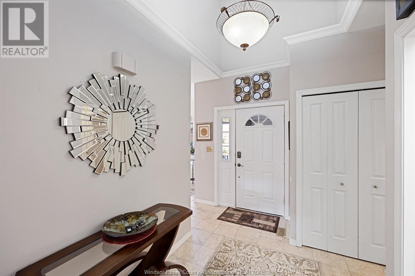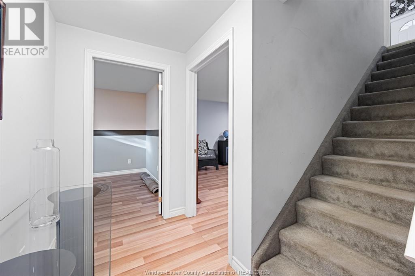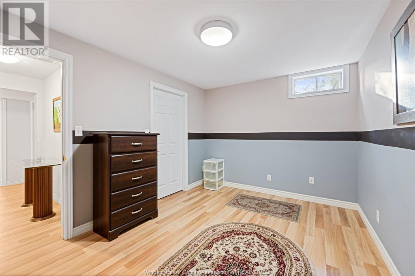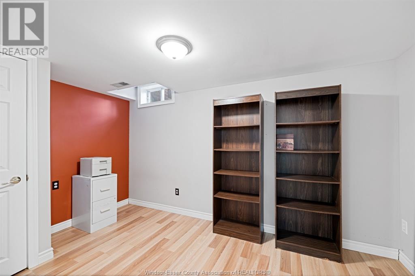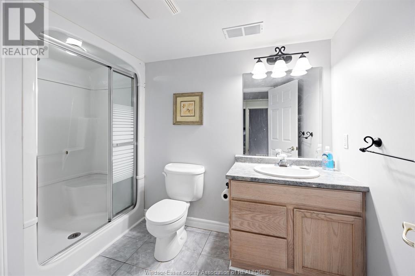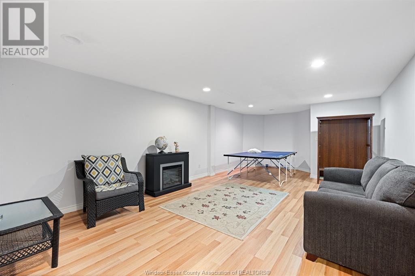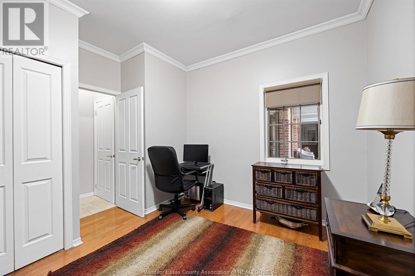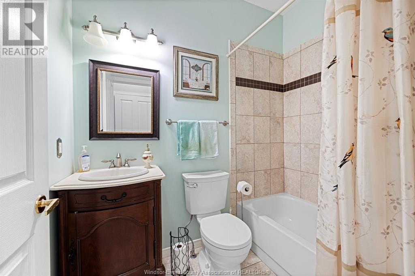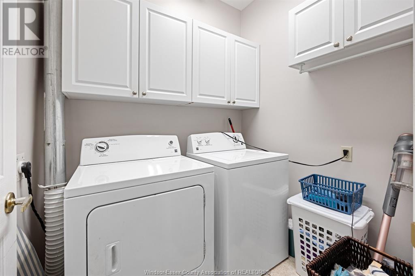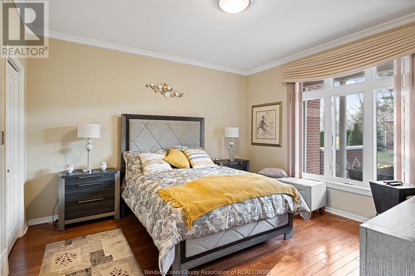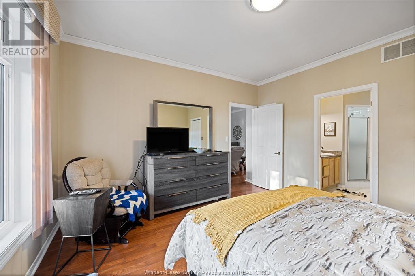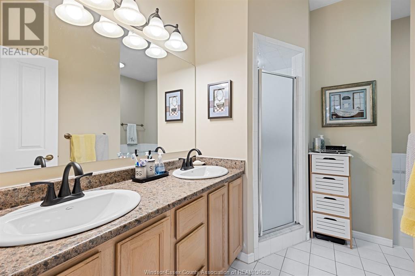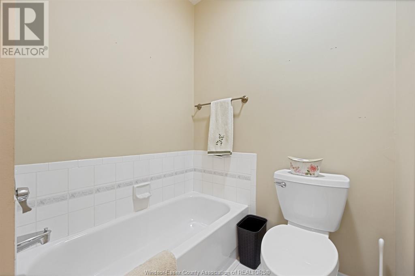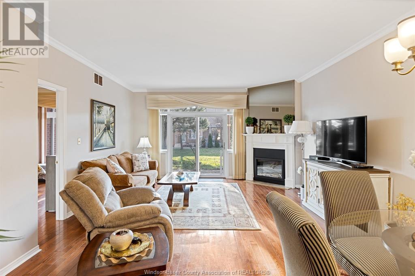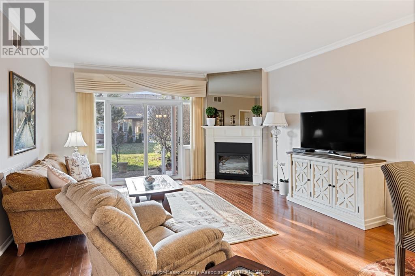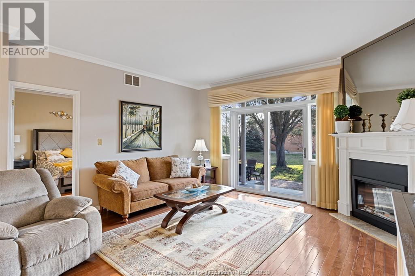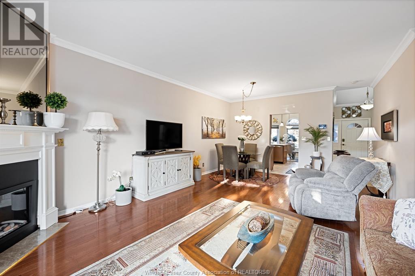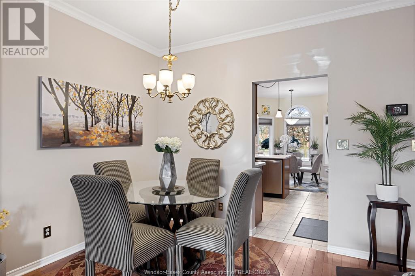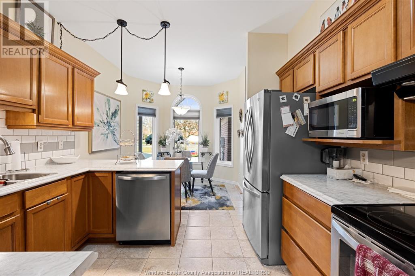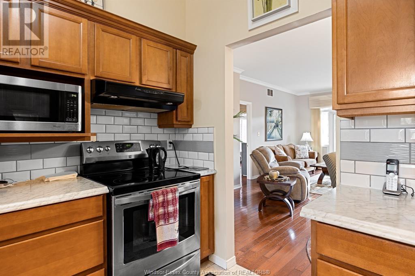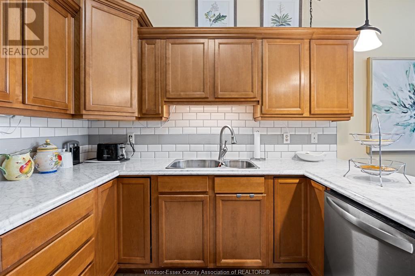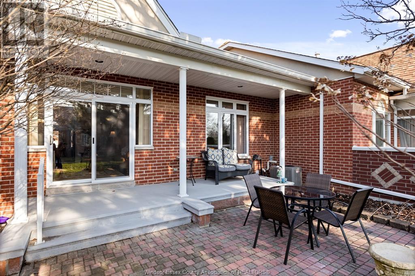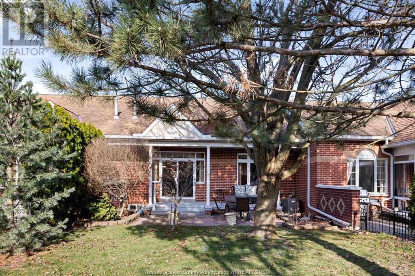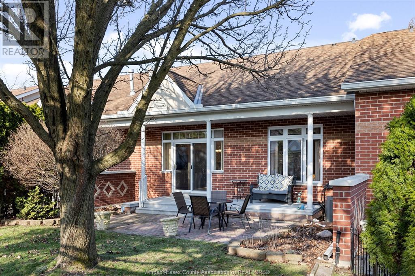4612 Cranston Court Windsor, Ontario N9G 2M8
Contact Us
Contact us for more information
$599,900
DESIRABLE SOUTHWOOD LAKES TOWNHOME ON A PRIVATE COURT. THIS ELEGANT ONE FLOOR HOME OFFERS LARGE FOYER, LIVING/DININGROOM WITH FIREPLACE PATIO DOORS (NEW) , BRIGHT EAT-IN KITCHEN WITH STAINLESS STEEL APPLIANCES, MASTER BEDROOM WITH 5 PIECE ENSUITE, WALKIN CLOSET, LARGE WINDOWS (NEW) OVERLOOKING REAR YARD AND PATIO COVERED PORCH WITH BBQ GAS LINE, 2ND BEDROOM ON MAIN FLOOR MAIN FLOOR LAUNDRY, 2 CAR ATTACHED GARAGE WITH AUTO OPENER, COVERED FRONT PORCH WITH NEW EPOXY COATING. FULL FINISHED BASEMENT WITH A FAMILY ROOM, 2 ADDITIONAL BEDROOMS, LARGE BATH WITH WALKIN SHOWER, STORAGE/FURNACE ROOM. NEWER LENNOX FURNACE AND AIR CONDITIONER, COPPER PLUMBING, HARDWOOD AND CERAMIC FLOORING THROUGHOUT MAIN LEVEL, EXTENSIVE USE OF CROWN MOULDING. THIS HOME IS A MUST TO VIEW! (id:22529)
Property Details
| MLS® Number | 24005504 |
| Property Type | Single Family |
| Features | Front Driveway, Interlocking Driveway |
Building
| Bathroom Total | 3 |
| Bedrooms Above Ground | 2 |
| Bedrooms Below Ground | 2 |
| Bedrooms Total | 4 |
| Appliances | Dishwasher, Dryer, Refrigerator, Stove, Washer |
| Architectural Style | Ranch |
| Constructed Date | 1993 |
| Construction Style Attachment | Attached |
| Cooling Type | Central Air Conditioning |
| Exterior Finish | Aluminum/vinyl, Brick, Concrete/stucco |
| Fireplace Fuel | Electric |
| Fireplace Present | Yes |
| Fireplace Type | Insert |
| Flooring Type | Ceramic/porcelain, Hardwood, Laminate |
| Foundation Type | Concrete |
| Heating Fuel | Natural Gas |
| Heating Type | Forced Air |
| Stories Total | 1 |
| Size Interior | 1210 |
| Total Finished Area | 1210 Sqft |
| Type | Row / Townhouse |
Parking
| Garage |
Land
| Acreage | No |
| Landscape Features | Landscaped |
| Size Irregular | 29.5x126.70 |
| Size Total Text | 29.5x126.70 |
| Zoning Description | R2.26 |
Rooms
| Level | Type | Length | Width | Dimensions |
|---|---|---|---|---|
| Lower Level | 3pc Bathroom | Measurements not available | ||
| Lower Level | Storage | Measurements not available | ||
| Lower Level | Bedroom | Measurements not available | ||
| Lower Level | Bedroom | Measurements not available | ||
| Lower Level | Family Room | Measurements not available | ||
| Main Level | 5pc Bathroom | Measurements not available | ||
| Main Level | 4pc Bathroom | Measurements not available | ||
| Main Level | Laundry Room | Measurements not available | ||
| Main Level | Bedroom | Measurements not available | ||
| Main Level | Primary Bedroom | Measurements not available | ||
| Main Level | Eating Area | Measurements not available | ||
| Main Level | Kitchen | Measurements not available | ||
| Main Level | Living Room/dining Room | Measurements not available | ||
| Main Level | Foyer | Measurements not available |
https://www.realtor.ca/real-estate/26620657/4612-cranston-court-windsor



