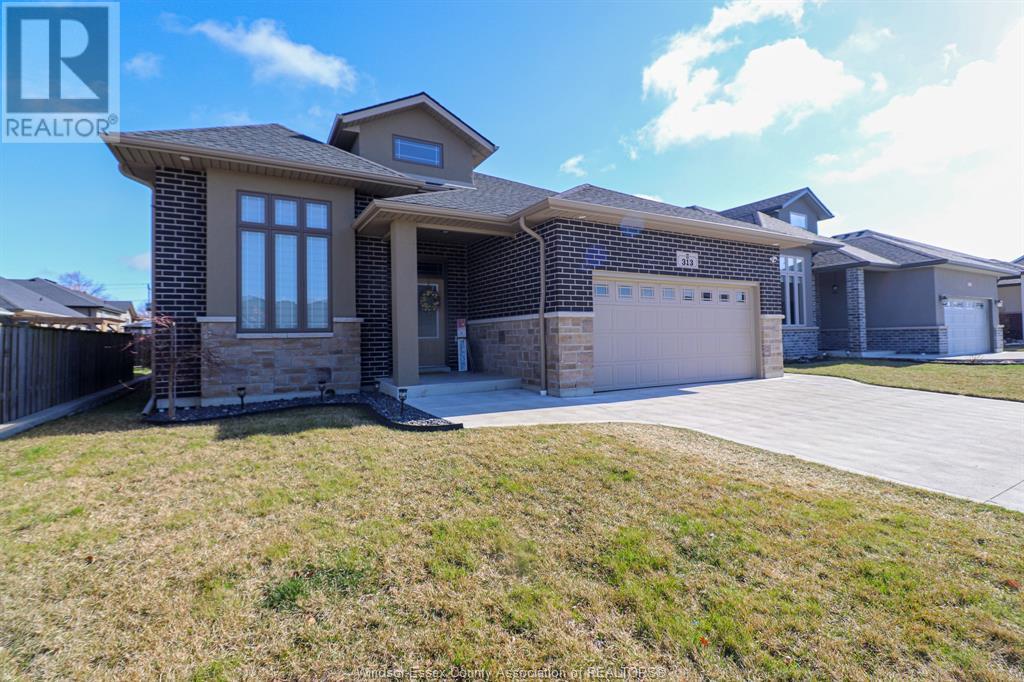313 Sweetman Avenue Essex, Ontario N8M 0C4
Contact Us
Contact us for more information
$699,000
Welcome to 313 Sweetman Ave, Upon entering this beautiful, raised ranch home you’ll be greeted with a unique grand foyer as we head upstairs you’ll find yourself presented with an open concept living/dining room featuring hardwood floors a beautifully designed kitchen with quartz countertops, oversized cabinets, crown moulding, walk in pantry, under cabinet lighting & gas stove hook up. 3 nice sized bdrms w/ the primary bdrm featuring a walk-in closet & en-suite 3 piece bath w/ quartz countertops, glass and tiled euro style shower, 2 additional bdrms and a guest bath that offers a shower, tub combo and linen closet complete this main floor. As we make our way downstairs to the fully finished basement, you will find a cozy large family room with gas fireplace, built in cabinets with wine rack, quartz countertops, & a space for full sized fridge for your entertaining needs! A fourth bedroom with oversized walk-in closet for extra storage. (id:22529)
Property Details
| MLS® Number | 24005568 |
| Property Type | Single Family |
| Features | Double Width Or More Driveway, Concrete Driveway, Finished Driveway, Front Driveway |
Building
| Bathroom Total | 3 |
| Bedrooms Above Ground | 3 |
| Bedrooms Below Ground | 1 |
| Bedrooms Total | 4 |
| Appliances | Dishwasher |
| Architectural Style | Raised Ranch |
| Constructed Date | 2020 |
| Construction Style Attachment | Detached |
| Cooling Type | Central Air Conditioning |
| Exterior Finish | Aluminum/vinyl, Brick, Stone |
| Fireplace Fuel | Gas |
| Fireplace Present | Yes |
| Fireplace Type | Insert |
| Flooring Type | Carpeted, Ceramic/porcelain, Hardwood |
| Foundation Type | Concrete |
| Heating Fuel | Natural Gas |
| Heating Type | Forced Air, Furnace |
| Type | House |
Parking
| Garage |
Land
| Acreage | No |
| Landscape Features | Landscaped |
| Size Irregular | 50.21x118.87 |
| Size Total Text | 50.21x118.87 |
| Zoning Description | Res |
Rooms
| Level | Type | Length | Width | Dimensions |
|---|---|---|---|---|
| Lower Level | 3pc Bathroom | Measurements not available | ||
| Lower Level | Laundry Room | Measurements not available | ||
| Lower Level | Bedroom | Measurements not available | ||
| Lower Level | Family Room/fireplace | Measurements not available | ||
| Main Level | 4pc Bathroom | Measurements not available | ||
| Main Level | 3pc Ensuite Bath | Measurements not available | ||
| Main Level | Bedroom | Measurements not available | ||
| Main Level | Bedroom | Measurements not available | ||
| Main Level | Primary Bedroom | Measurements not available | ||
| Main Level | Eating Area | Measurements not available | ||
| Main Level | Kitchen | Measurements not available | ||
| Main Level | Dining Room | Measurements not available | ||
| Main Level | Living Room | Measurements not available |
https://www.realtor.ca/real-estate/26625737/313-sweetman-avenue-essex













































