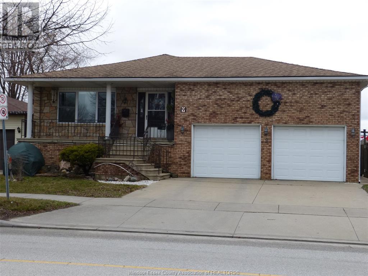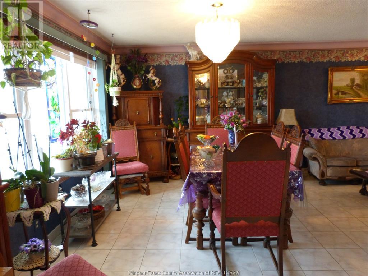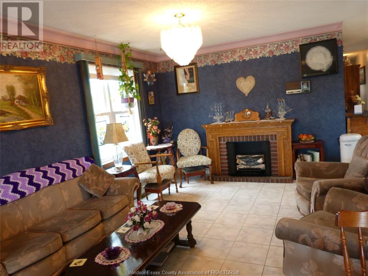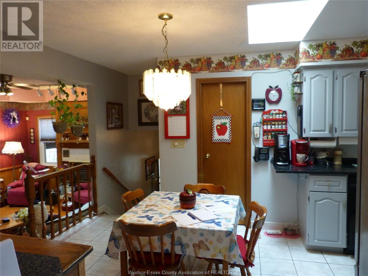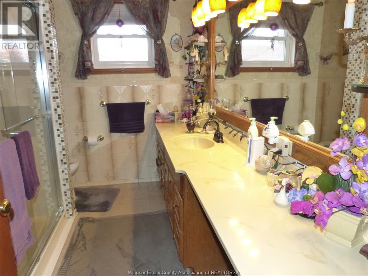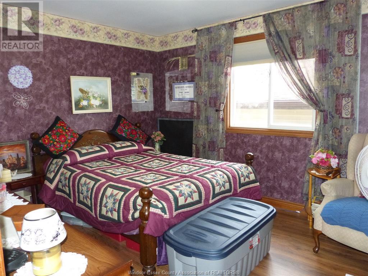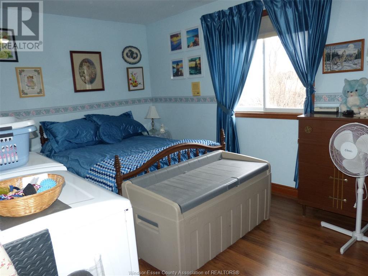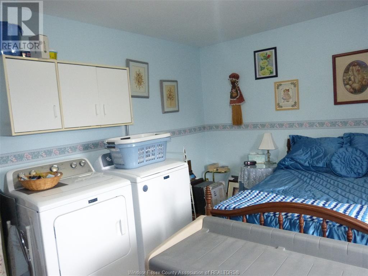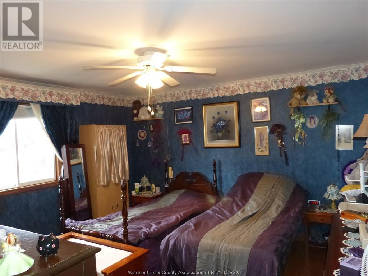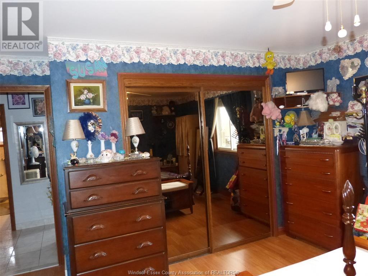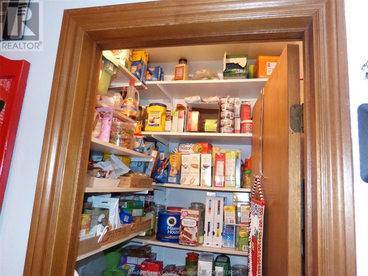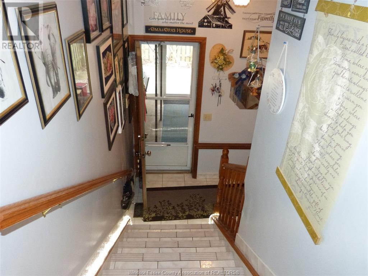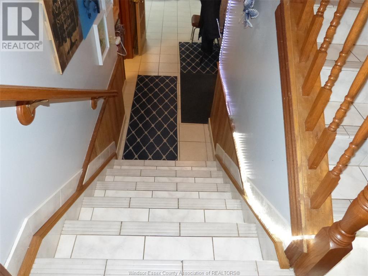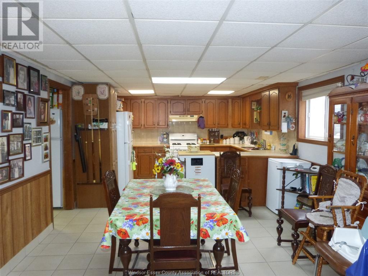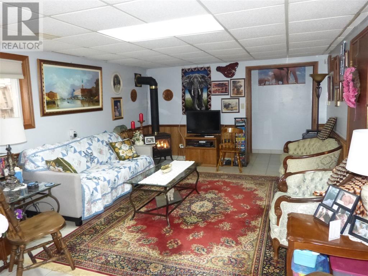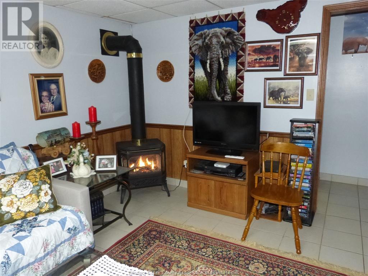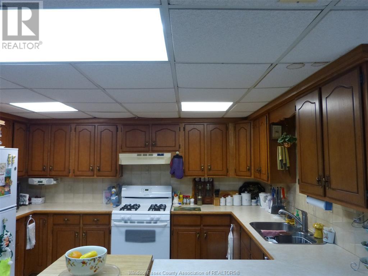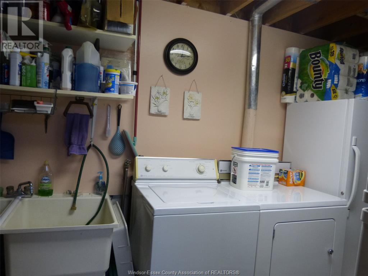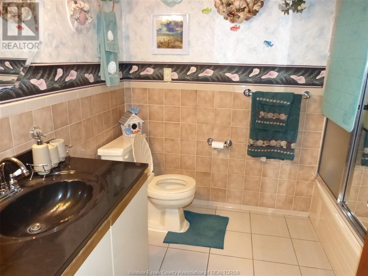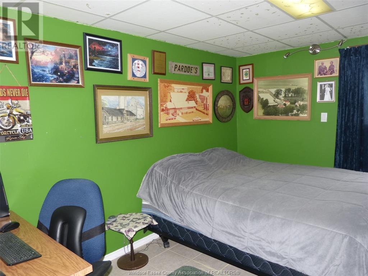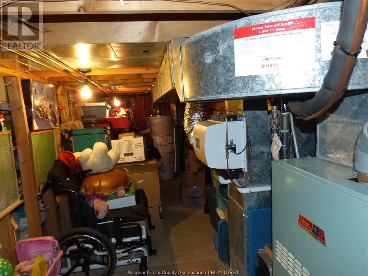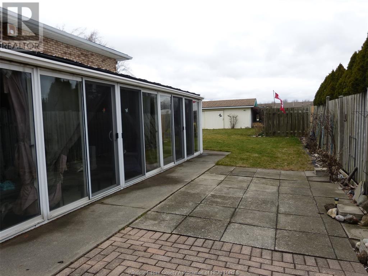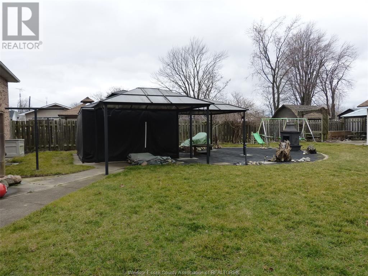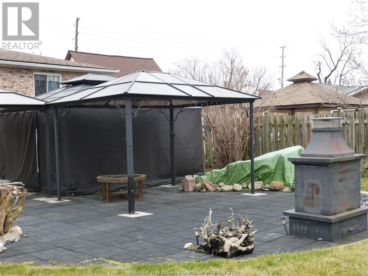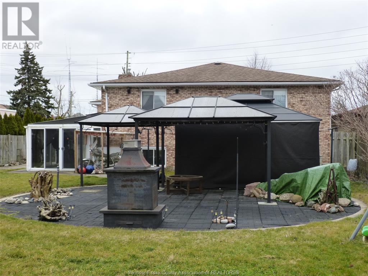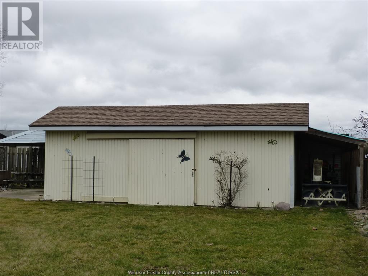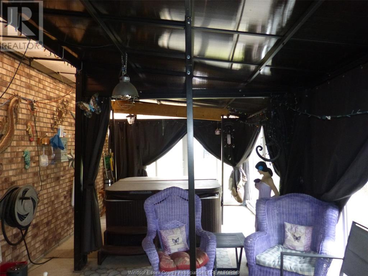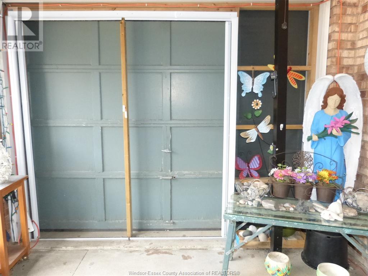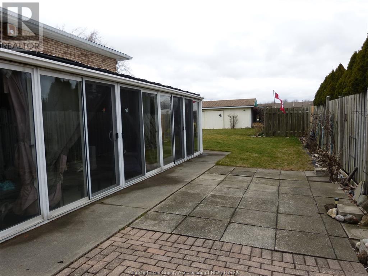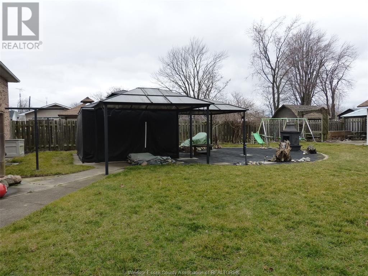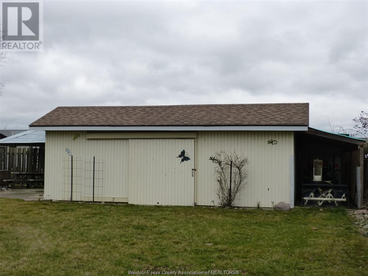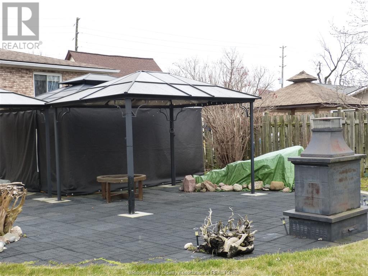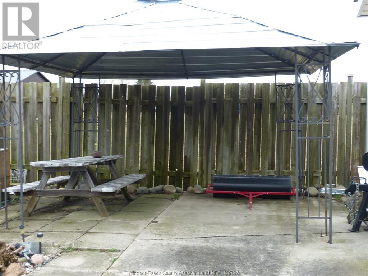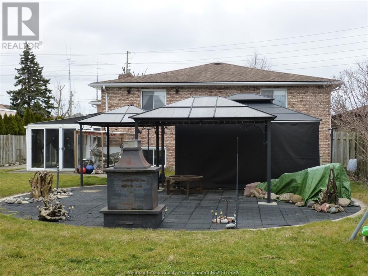9 Wilkinson Drive Leamington, Ontario N8H 1A1
Contact Us
Contact us for more information
5 Bedroom
2 Bathroom
1800
Raised Ranch
Fireplace
Central Air Conditioning
Forced Air
Landscaped
$674,900
COUNTRY SETTING LOT EDGE OF TOWN YET WALKING DISTANCE TO DOWNTOWN LEAMINGTON LARGE RAISED RANCH BRICK TO ROOF, 3600 SF OF FINISHED LIVING SPACE, SUNKEN FAMILY ROOM WITH SKYLIGHT, 5 BEDROOMS & 2 FULL BATHS, 2 LARGE KITCHENS, MOVE IN CONDITION, COVERED FLORIDA ROOM (36' X 10'). THIS HOUSE CAN BE AS DUPLEX AS SET UP. MUST TO SEE. NEWER WINDOWS, 2 GAS FIREPLACES, NEWER SKYLIGHT, NEW INSULATED GARAGE DOOR. (id:22529)
Property Details
| MLS® Number | 24005264 |
| Property Type | Single Family |
| Features | Double Width Or More Driveway, Concrete Driveway, Front Driveway |
Building
| Bathroom Total | 2 |
| Bedrooms Above Ground | 3 |
| Bedrooms Below Ground | 2 |
| Bedrooms Total | 5 |
| Appliances | Dishwasher |
| Architectural Style | Raised Ranch |
| Constructed Date | 1984 |
| Construction Style Attachment | Detached |
| Cooling Type | Central Air Conditioning |
| Exterior Finish | Brick |
| Fireplace Fuel | Gas |
| Fireplace Present | Yes |
| Fireplace Type | Direct Vent |
| Flooring Type | Ceramic/porcelain |
| Foundation Type | Block, Concrete |
| Heating Fuel | Natural Gas |
| Heating Type | Forced Air |
| Size Interior | 1800 |
| Total Finished Area | 1800 Sqft |
| Type | House |
Parking
| Attached Garage | |
| Garage | |
| Inside Entry |
Land
| Acreage | No |
| Fence Type | Fence |
| Landscape Features | Landscaped |
| Size Irregular | 64.28x179.79 Ft |
| Size Total Text | 64.28x179.79 Ft |
| Zoning Description | Res |
Rooms
| Level | Type | Length | Width | Dimensions |
|---|---|---|---|---|
| Lower Level | Storage | Measurements not available | ||
| Lower Level | Laundry Room | Measurements not available | ||
| Lower Level | Bedroom | Measurements not available | ||
| Lower Level | Bedroom | Measurements not available | ||
| Lower Level | 3pc Bathroom | Measurements not available | ||
| Lower Level | Kitchen | Measurements not available | ||
| Lower Level | Family Room/fireplace | Measurements not available | ||
| Main Level | Family Room/fireplace | Measurements not available | ||
| Main Level | Bedroom | Measurements not available | ||
| Main Level | Bedroom | Measurements not available | ||
| Main Level | Primary Bedroom | Measurements not available | ||
| Main Level | 4pc Bathroom | Measurements not available | ||
| Main Level | Dining Room | Measurements not available | ||
| Main Level | Kitchen | Measurements not available | ||
| Main Level | Living Room | Measurements not available |
https://www.realtor.ca/real-estate/26606690/9-wilkinson-drive-leamington
Copyright ©. All Rights Reserved. | MLS®, REALTOR®, and the associated logos are trademarks of The Canadian Real Estate Association. | Website designed by WP



