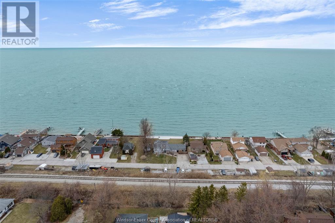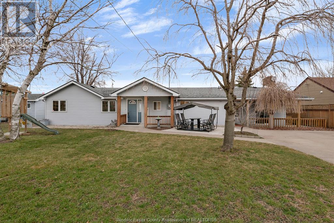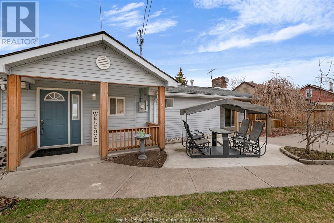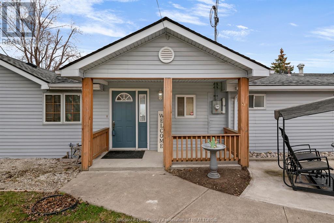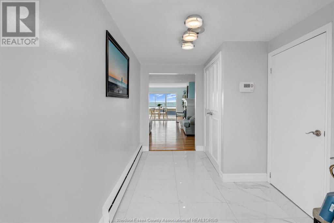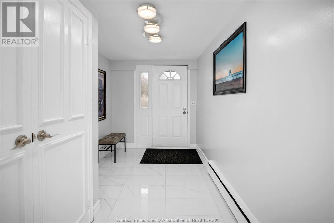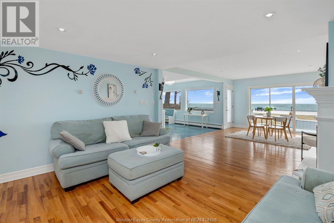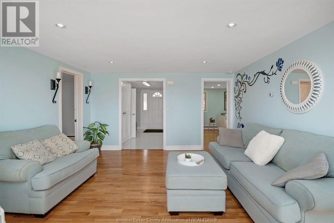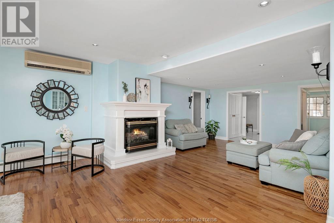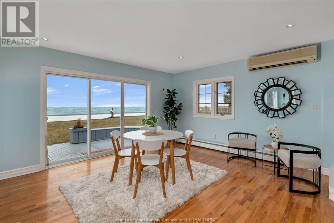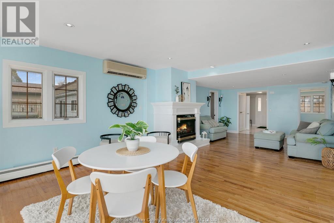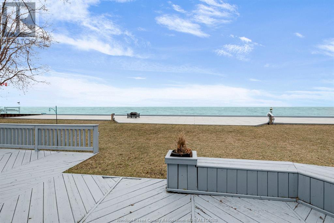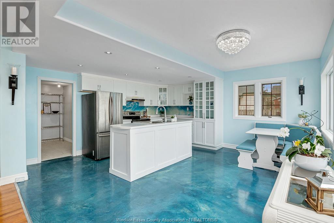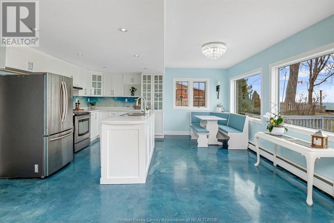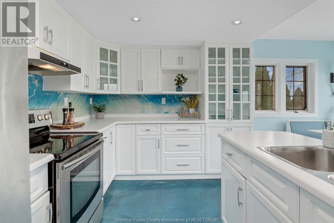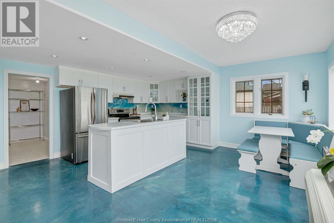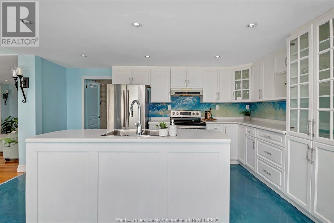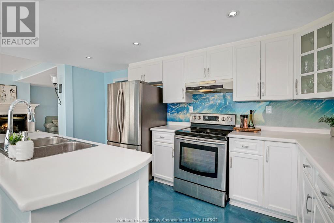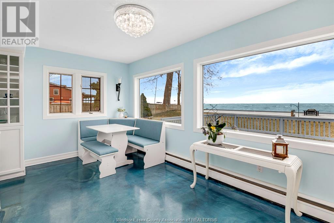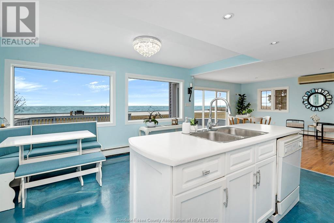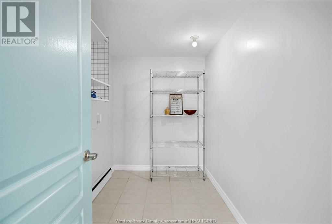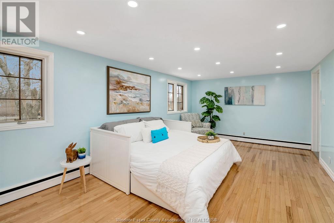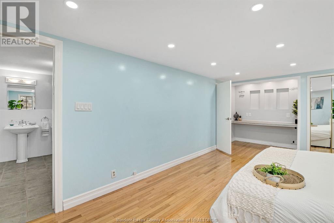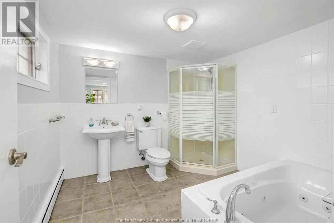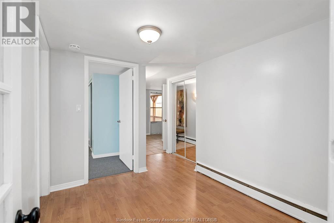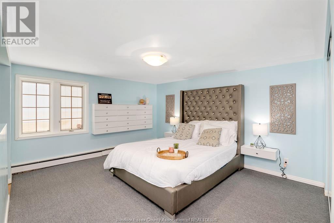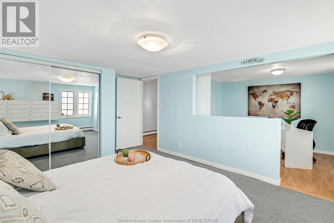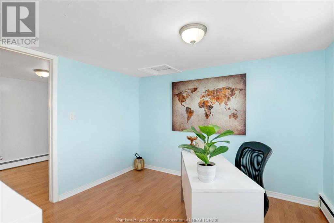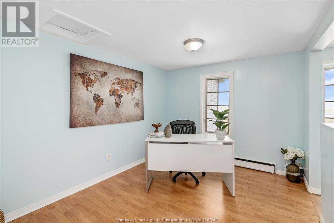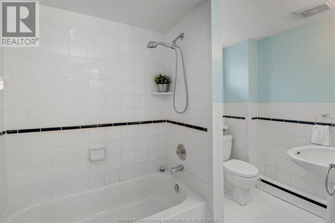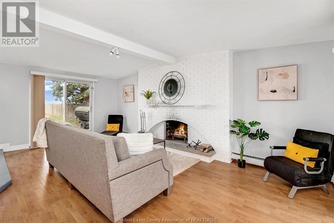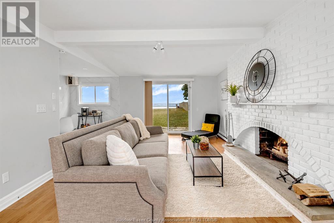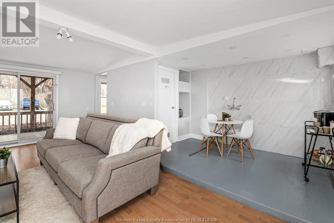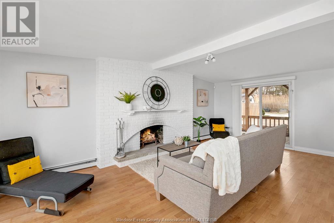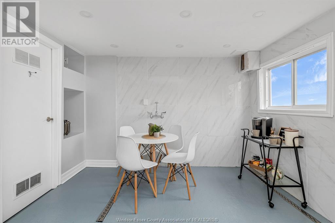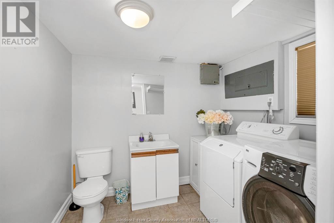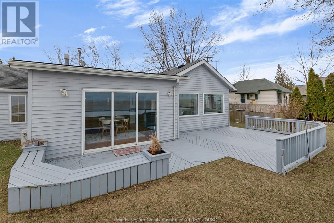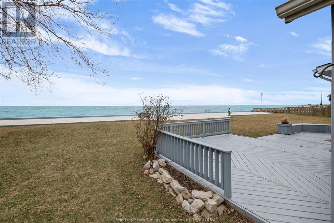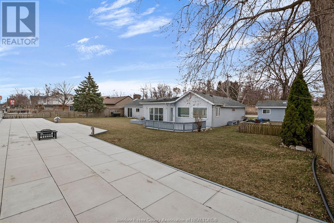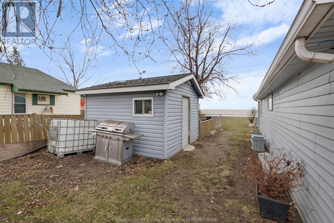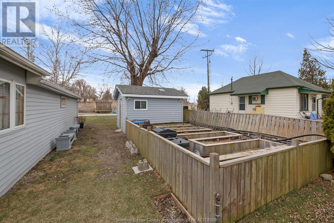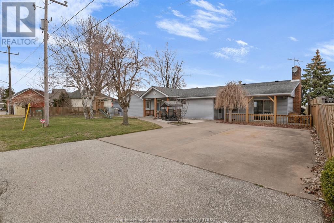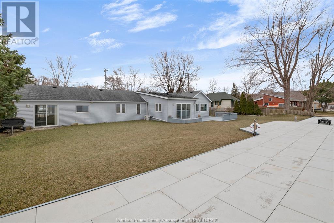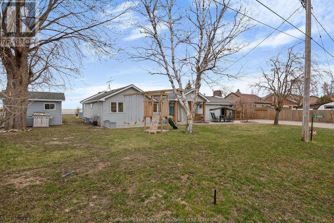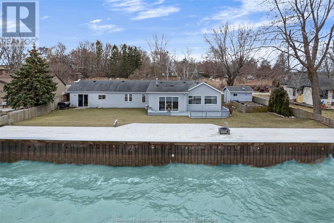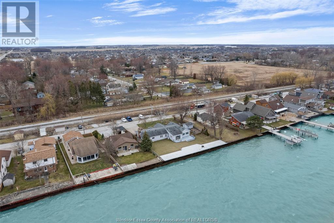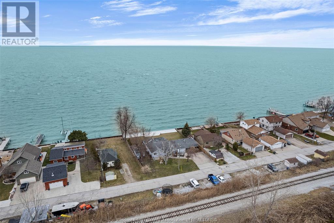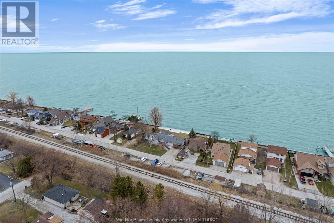1486 Caille Ave. Belle River, Ontario N0R 1A0
Contact Us
Contact us for more information
$899,900
Welcome to 1486 Caille Ave. This waterfront property features 3 bedrooms (one currently an office), 3 bathrooms, spacious living & dining area with large glass doors leading out to an updated cement patio overlooking Lake St. Clair. Enjoy your morning coffee from the kitchen with panoramic views of waterfront living. So many opportunities exist with the second family room that features a wood burning fireplace, eating area and access to the backyard. This could potentially be a mother-in-law suite or additional dwelling unit (ADU).This property sits on a massive lot with a 100' waterfront a short boat ride to Belle River Marina and Lakeview Park. Close to all amenities of restaurants, schools, groceries and parks. (id:22529)
Property Details
| MLS® Number | 24005057 |
| Property Type | Single Family |
| Features | Double Width Or More Driveway, Concrete Driveway, Finished Driveway |
| Water Front Type | Waterfront |
Building
| Bathroom Total | 3 |
| Bedrooms Above Ground | 3 |
| Bedrooms Total | 3 |
| Appliances | Dishwasher, Dryer, Refrigerator, Stove, Washer |
| Architectural Style | Bungalow, Ranch |
| Constructed Date | 1940 |
| Construction Style Attachment | Detached |
| Cooling Type | Heat Pump |
| Exterior Finish | Aluminum/vinyl |
| Fireplace Fuel | Wood,gas |
| Fireplace Present | Yes |
| Fireplace Type | Conventional,insert |
| Flooring Type | Carpeted, Ceramic/porcelain, Hardwood, Laminate |
| Foundation Type | Block |
| Half Bath Total | 1 |
| Heating Fuel | Natural Gas |
| Heating Type | Baseboard Heaters, Boiler, Heat Pump |
| Stories Total | 1 |
| Size Interior | 2460 |
| Total Finished Area | 2460 Sqft |
| Type | House |
Parking
| Other |
Land
| Acreage | No |
| Landscape Features | Landscaped |
| Size Irregular | 100.51x124 |
| Size Total Text | 100.51x124 |
| Zoning Description | Res |
Rooms
| Level | Type | Length | Width | Dimensions |
|---|---|---|---|---|
| Main Level | Utility Room | 6.4 x 5.8 | ||
| Main Level | Primary Bedroom | 12.2 x 21.8 | ||
| Main Level | Storage | 9.2 x 5.8 | ||
| Main Level | Office | 10.11 x 9.0 | ||
| Main Level | Living Room/fireplace | 14.7 x 17.1 | ||
| Main Level | Kitchen | 16.9 x 15.11 | ||
| Main Level | Foyer | 12.5 x 7.7 | ||
| Main Level | Family Room/fireplace | 21.2 x 12.8 | ||
| Main Level | Dining Room | 12.8 x 15.0 | ||
| Main Level | Dining Nook | 10.9 x 7.6 | ||
| Main Level | Bedroom | 16 x 11.1 | ||
| Main Level | 4pc Ensuite Bath | 9.2 x 9.4 | ||
| Main Level | 4pc Bathroom | 5.5 x 9.1 | ||
| Main Level | 2pc Bathroom | 8.4 x 6.9 |
https://www.realtor.ca/real-estate/26598205/1486-caille-ave-belle-river



