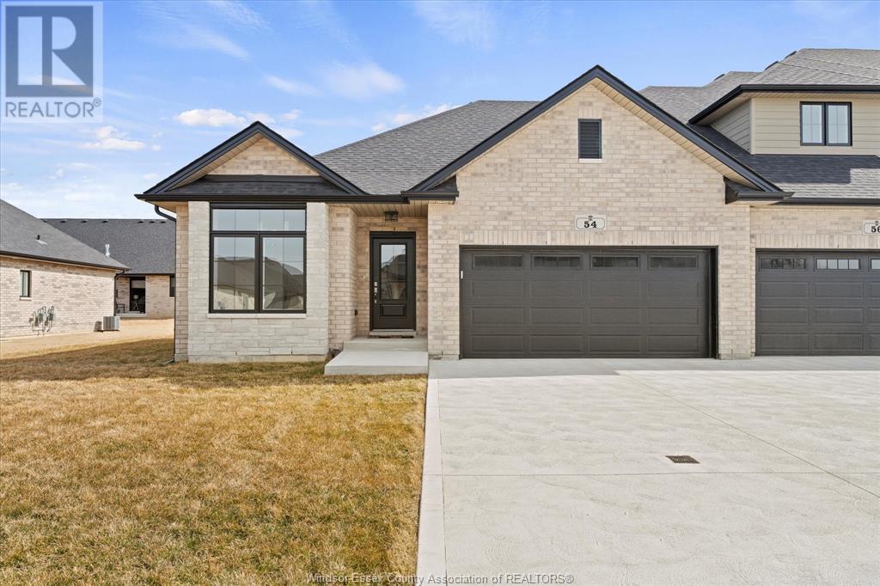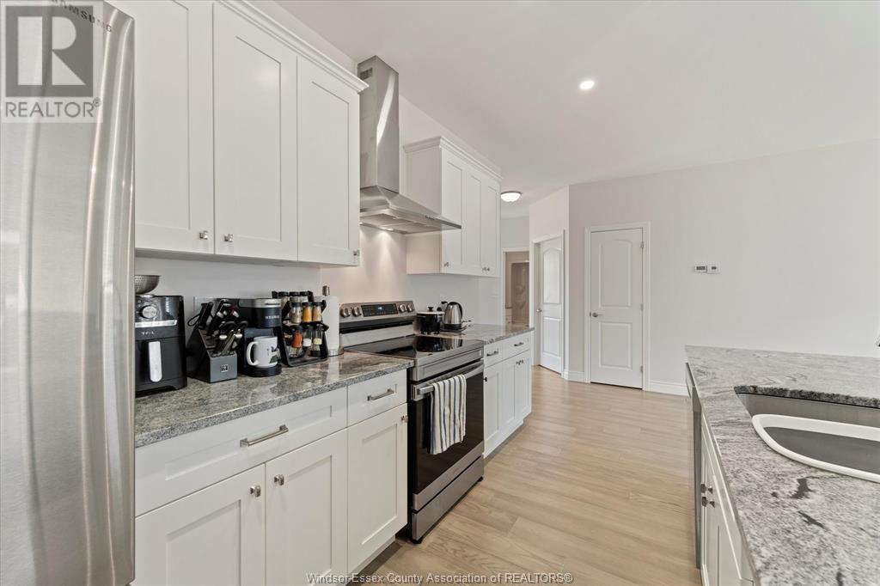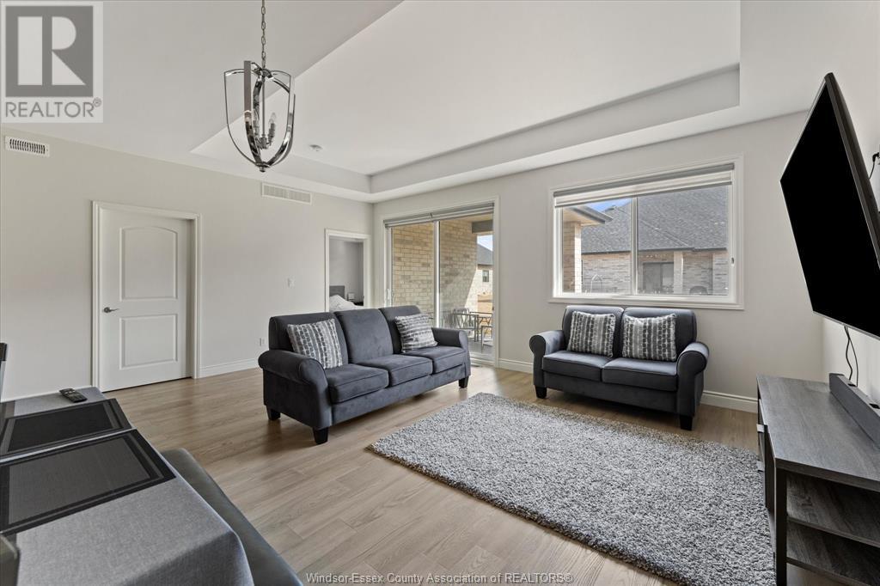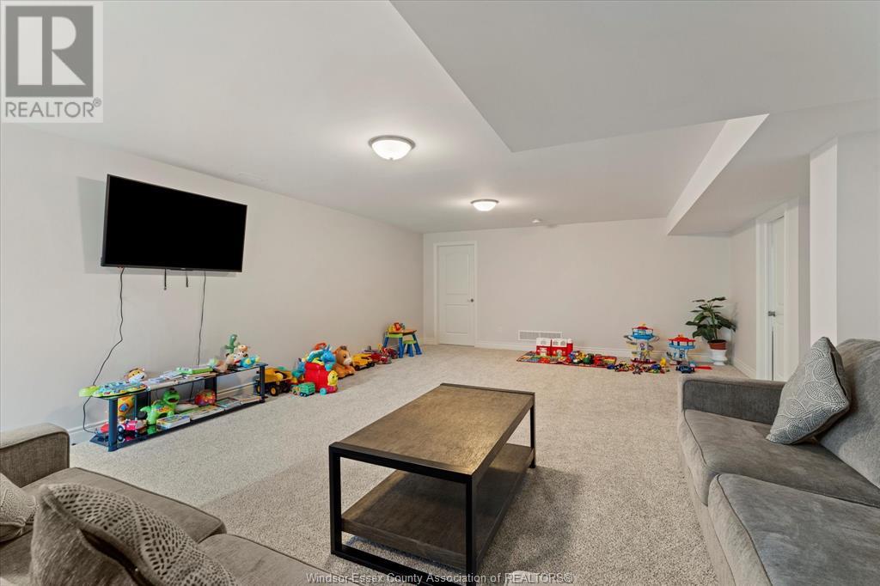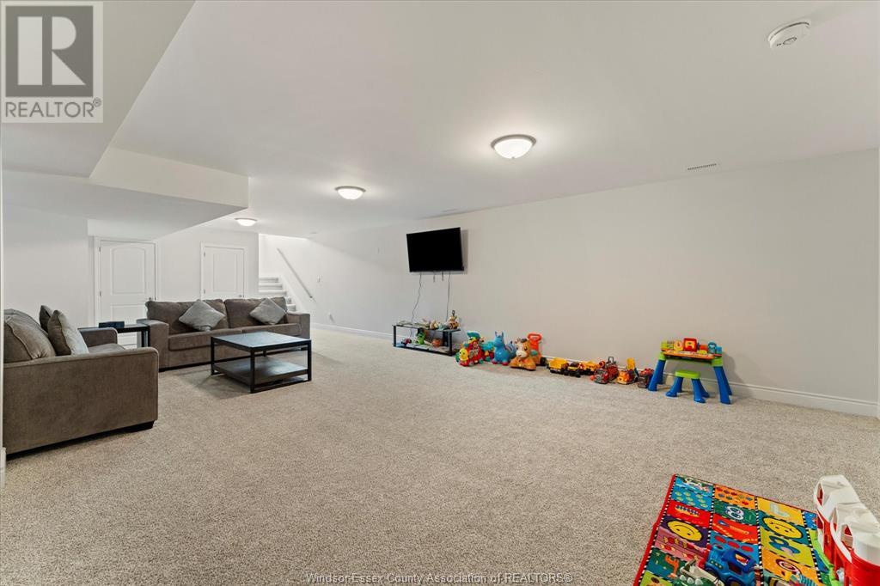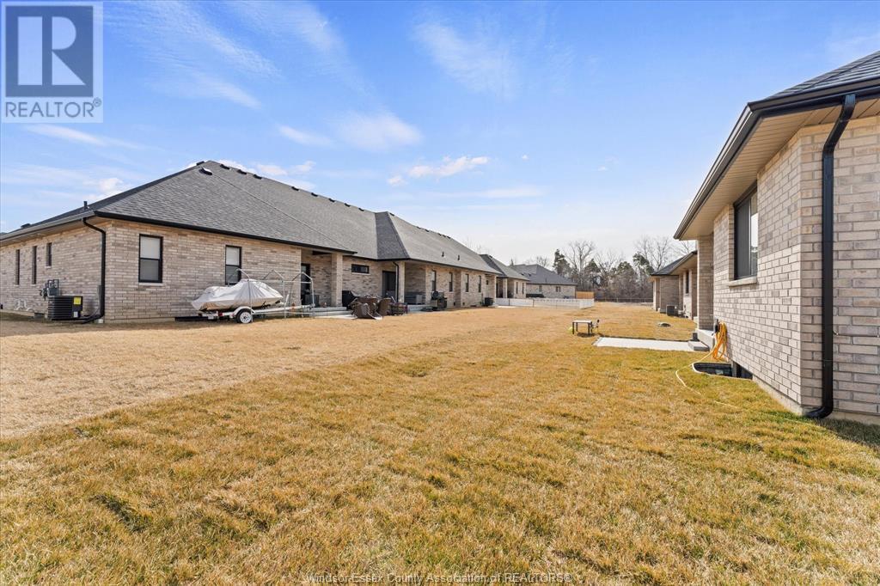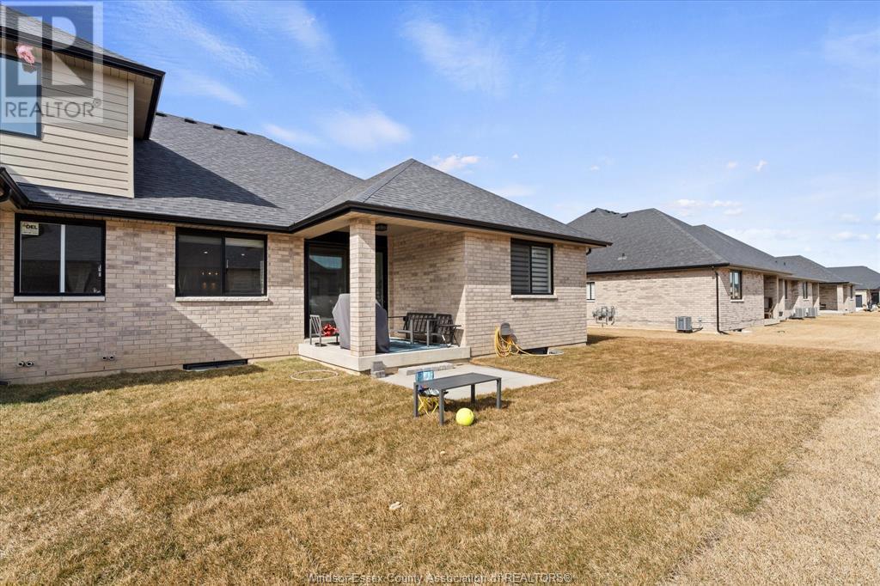54 Callams Bay Crescent Amherstburg, Ontario N9V 2R7
Contact Us
Contact us for more information
$789,000
This 1 yr old end unit townhome, with 2 car attached garage & fully finished basement offers over 2600 sq ft of finished living space. The main floor boasts an open concept floor plan between the living, dining, & kitchen area (which includes a lg island). The primary bedroom (w/ 3 pc. ensuite & walk-in closet), a 2nd bedroom, 4 pc. bathroom & laundry room are also found on the main floor. The fully finished lower level features a lg rec room, 3 pc. bathroom & additional bedrooms. The exterior of the home is fully finished with a concrete drive, fully sodded yard & covered rear porch. Just a short drive to shops, restaurants & other amenities located downtown & a 20 min. drive to the Ambassador Bridge. Avoid all the additional costs of new builds (HST, window coverings, appliances, sod, cost overruns, etc.). Nothing to do but move in! Please call or text L/S 2 to book an appointment or to request additional info. Please allow 24 hrs for showing requests as per LTA. (id:22529)
Open House
This property has open houses!
1:00 pm
Ends at:3:00 pm
1:00 pm
Ends at:3:00 pm
Property Details
| MLS® Number | 24004822 |
| Property Type | Single Family |
| Features | Golf Course/parkland, Double Width Or More Driveway, Concrete Driveway, Front Driveway |
Building
| Bathroom Total | 3 |
| Bedrooms Above Ground | 2 |
| Bedrooms Below Ground | 2 |
| Bedrooms Total | 4 |
| Appliances | Dishwasher, Dryer, Refrigerator, Stove, Washer |
| Architectural Style | Ranch |
| Constructed Date | 2023 |
| Construction Style Attachment | Attached |
| Cooling Type | Central Air Conditioning |
| Exterior Finish | Brick |
| Flooring Type | Carpeted, Ceramic/porcelain, Hardwood |
| Foundation Type | Concrete |
| Heating Fuel | Natural Gas |
| Heating Type | Forced Air, Furnace, Heat Recovery Ventilation (hrv) |
| Stories Total | 1 |
| Type | Row / Townhouse |
Parking
| Attached Garage | |
| Garage | |
| Inside Entry |
Land
| Acreage | No |
| Size Irregular | 44.46x98.46 |
| Size Total Text | 44.46x98.46 |
| Zoning Description | H-r2/h-rm1 |
Rooms
| Level | Type | Length | Width | Dimensions |
|---|---|---|---|---|
| Lower Level | 3pc Bathroom | Measurements not available | ||
| Lower Level | 3pc Ensuite Bath | Measurements not available | ||
| Lower Level | Bedroom | 14.3 x 13.6 | ||
| Lower Level | Bedroom | 15.6 x 12 | ||
| Lower Level | Recreation Room | 30.9 x 17.5 | ||
| Main Level | 4pc Bathroom | Measurements not available | ||
| Main Level | Laundry Room | 8.9 x 6.3 | ||
| Main Level | Foyer | 11.6 x 14.4 | ||
| Main Level | Bedroom | 14.1 x 10.8 | ||
| Main Level | Primary Bedroom | 14.4 x 13.4 | ||
| Main Level | Living Room | 19.5 x 12.1 | ||
| Main Level | Eating Area | 19.5 x 5.2 | ||
| Main Level | Kitchen | 19.5 x 8.1 |
https://www.realtor.ca/real-estate/26582158/54-callams-bay-crescent-amherstburg



