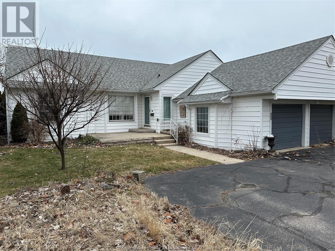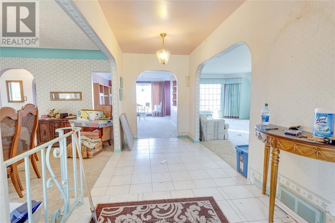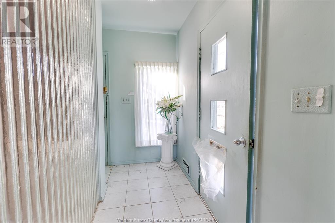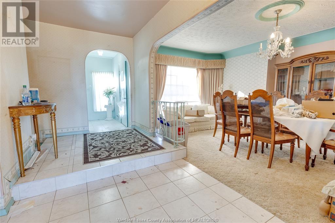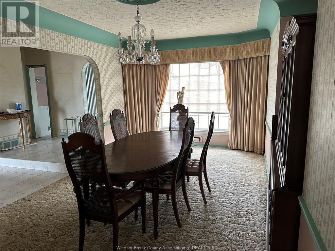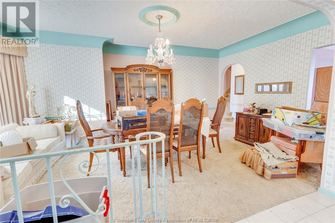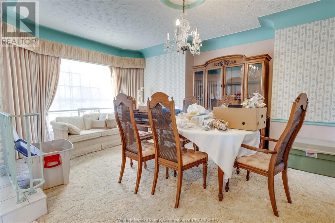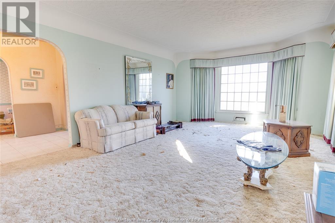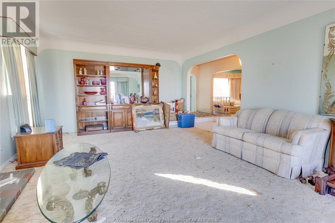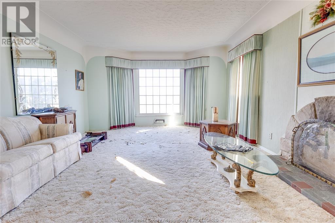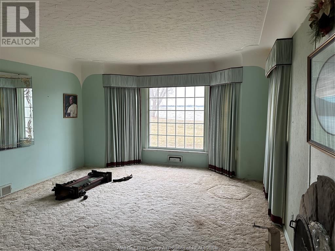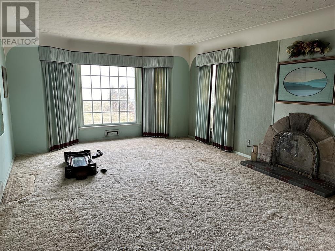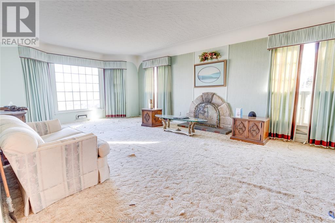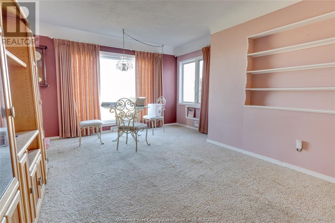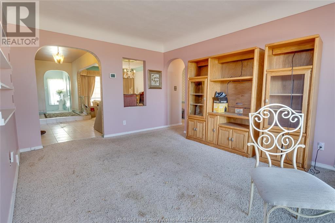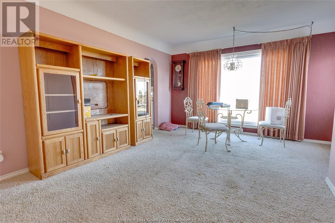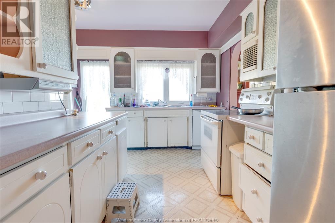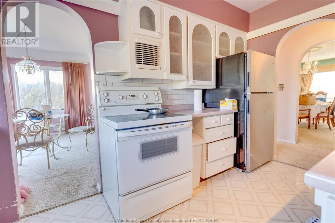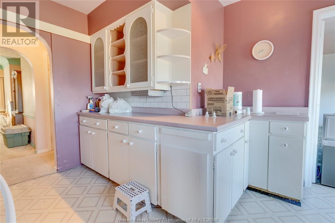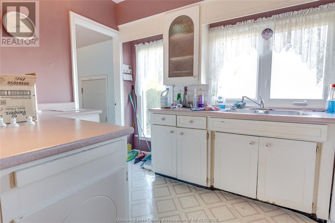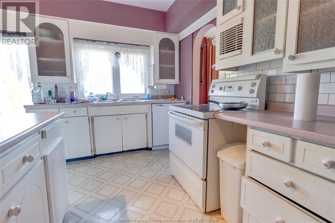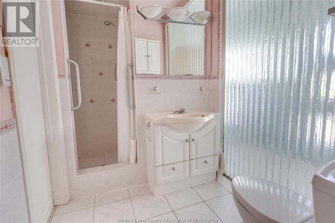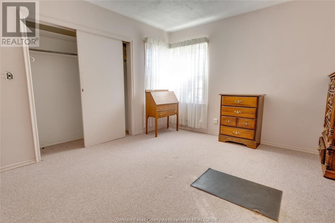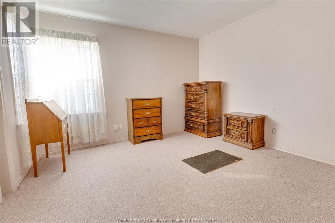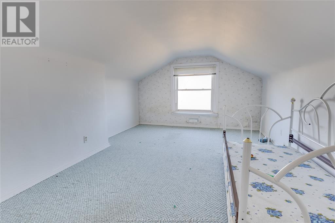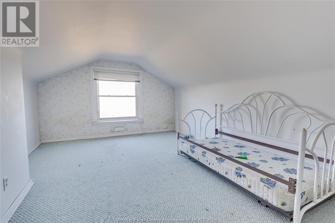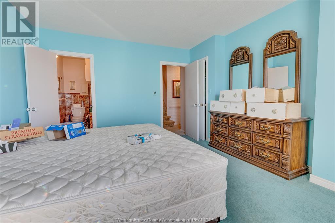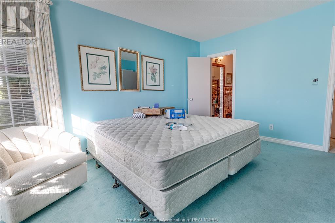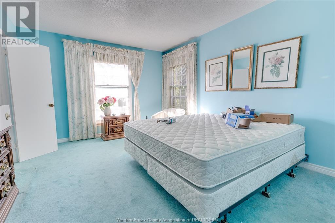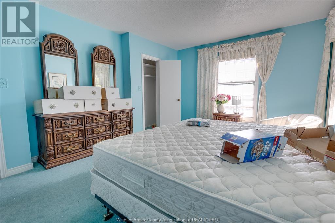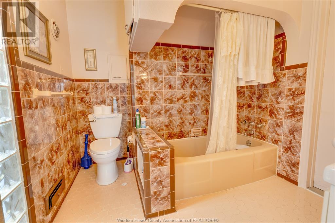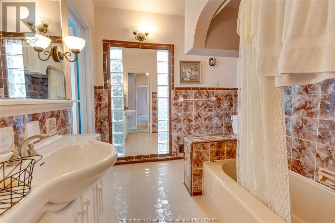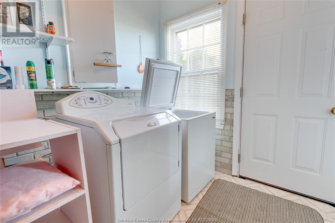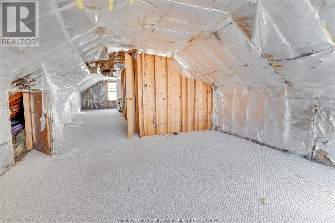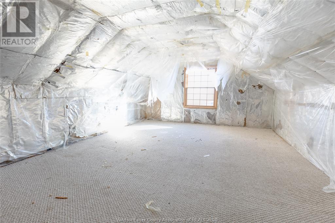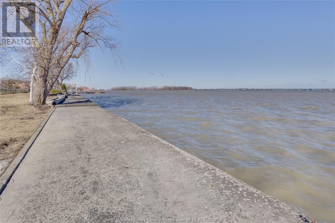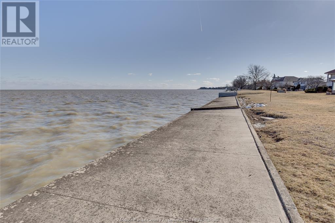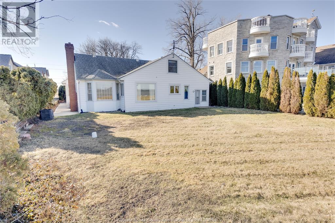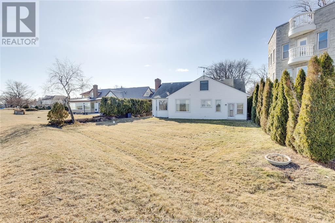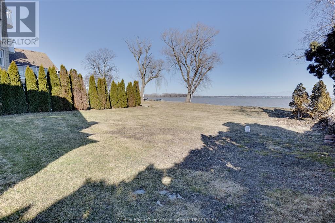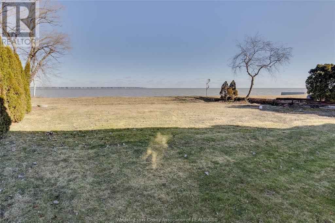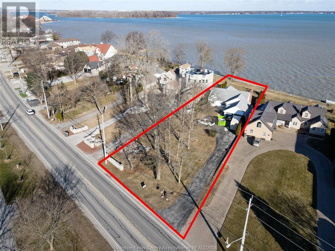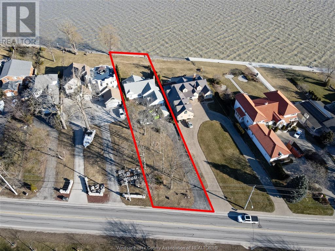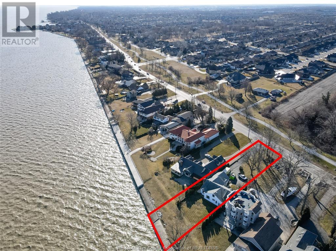11060 Riverside Drive East Windsor, Ontario N8P 1A4
Contact Us
Contact us for more information
$909,900
Come home to one of Canada's Premiere home sites! This 3 bed 2 bath home sits on a 64 foot x 338 ft (irreg) exclusive waterfront lot that is at the mouth of the Detroit River and Lake St. Clair. Watch the Lake Freighters enter and exit the river as they transit to places unknown. Take an evening stroll along the Ganatchio Trail, which is just outside your door. Massive Steel Break wall provides year round protection to the property. Ice Creme and Public Beach? Just a few steps out your front door. Move right in and update as you go or renovate to enjoy, your choice. Nearly every room boasts Lake or River Views. Hurry as homes like this come up once per generation! Rare 60+ feet of water frontage! (id:22529)
Property Details
| MLS® Number | 24004812 |
| Property Type | Single Family |
| Features | Paved Driveway, Finished Driveway |
| Water Front Type | Waterfront |
Building
| Bathroom Total | 2 |
| Bedrooms Above Ground | 3 |
| Bedrooms Total | 3 |
| Appliances | Dishwasher, Dryer, Refrigerator, Stove, Washer |
| Construction Style Attachment | Detached |
| Cooling Type | Central Air Conditioning |
| Exterior Finish | Aluminum/vinyl |
| Fireplace Fuel | Wood |
| Fireplace Present | Yes |
| Fireplace Type | Conventional |
| Flooring Type | Carpeted, Cushion/lino/vinyl |
| Foundation Type | Block |
| Heating Fuel | Natural Gas |
| Heating Type | Forced Air, Furnace |
| Stories Total | 2 |
| Type | House |
Parking
| Attached Garage | |
| Garage |
Land
| Acreage | No |
| Landscape Features | Landscaped |
| Size Irregular | 64.32x338.01 Ft |
| Size Total Text | 64.32x338.01 Ft |
| Zoning Description | Res |
Rooms
| Level | Type | Length | Width | Dimensions |
|---|---|---|---|---|
| Second Level | Bedroom | Measurements not available | ||
| Main Level | Bath (# Pieces 1-6) | Measurements not available | ||
| Main Level | Bath (# Pieces 1-6) | Measurements not available | ||
| Main Level | Dining Room | Measurements not available | ||
| Main Level | Kitchen | Measurements not available | ||
| Main Level | Primary Bedroom | Measurements not available | ||
| Main Level | Bedroom | Measurements not available | ||
| Main Level | Den | Measurements not available | ||
| Main Level | Family Room | Measurements not available |
https://www.realtor.ca/real-estate/26579774/11060-riverside-drive-east-windsor



