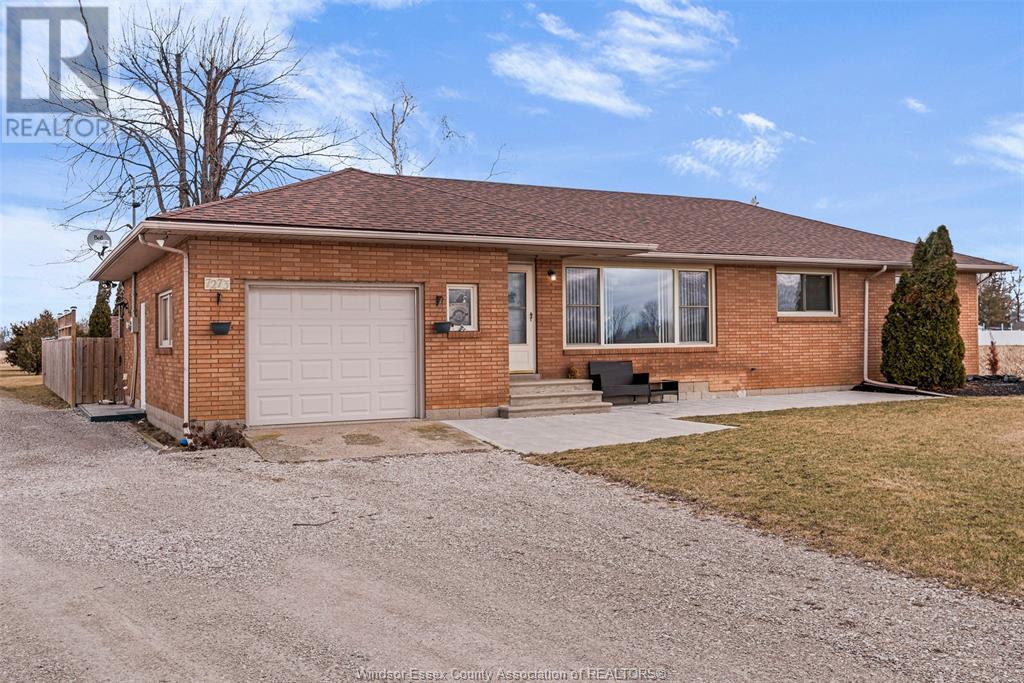3 Bedroom
2 Bathroom
1540
Bungalow, Ranch
Central Air Conditioning
Forced Air, Furnace
Landscaped
$749,900
Introducing your ideal residence in Wine Country, overlooking Sprucewood Winery and Lake Erie. This ready-to-move-in ranch-style treasure features 3 bedrooms, 2 bathrooms, and a tranquil living environment. Generous bedrooms, main floor laundry, and ample storage, including closets, built-ins, and pantries, ensure practicality. The finished basement is an entertainer's paradise. The fenced backyard, with a deck (2020) and metal gazebo (2022), offers a secluded outdoor retreat. With an attached 1.5 car garage, a 40ftx70ft (2800 sqft) block outbuilding/shop, a shed, and a garden, this property provides versatile options for storage, workshops, or rental income. Surrounded by farmlands, savor breathtaking winery and waterfront views with refreshing lake breezes. Don't miss the chance to make this stunning home your own. New furnace, new water heater, and new sump pump. (id:22529)
Property Details
|
MLS® Number
|
24004562 |
|
Property Type
|
Single Family |
|
Features
|
Double Width Or More Driveway, Front Driveway, Gravel Driveway |
Building
|
Bathroom Total
|
2 |
|
Bedrooms Above Ground
|
3 |
|
Bedrooms Total
|
3 |
|
Appliances
|
Dryer, Refrigerator, Stove, Washer |
|
Architectural Style
|
Bungalow, Ranch |
|
Constructed Date
|
1964 |
|
Construction Style Attachment
|
Detached |
|
Cooling Type
|
Central Air Conditioning |
|
Exterior Finish
|
Brick |
|
Flooring Type
|
Carpeted, Laminate, Cushion/lino/vinyl |
|
Foundation Type
|
Block |
|
Heating Fuel
|
Natural Gas |
|
Heating Type
|
Forced Air, Furnace |
|
Stories Total
|
1 |
|
Size Interior
|
1540 |
|
Total Finished Area
|
1540 Sqft |
|
Type
|
House |
Parking
Land
|
Acreage
|
No |
|
Fence Type
|
Fence |
|
Landscape Features
|
Landscaped |
|
Sewer
|
Septic System |
|
Size Irregular
|
178.42xirreg |
|
Size Total Text
|
178.42xirreg |
|
Zoning Description
|
Res/agr |
Rooms
| Level |
Type |
Length |
Width |
Dimensions |
|
Basement |
Storage |
|
|
26 x 24.5 |
|
Basement |
Recreation Room |
|
|
26 x 23 |
|
Basement |
Utility Room |
|
|
7.5 x 12 |
|
Main Level |
Mud Room |
|
|
13 x 3.5 |
|
Main Level |
Dining Room |
|
|
13.5 x 8.5 |
|
Main Level |
Bedroom |
|
|
10 x 15 |
|
Main Level |
Living Room |
|
|
12.5 x 11 |
|
Main Level |
Primary Bedroom |
|
|
15.5 x 11 |
|
Main Level |
4pc Bathroom |
|
|
10 x 6 |
|
Main Level |
Laundry Room |
|
|
7.5 x 7 |
|
Main Level |
Kitchen |
|
|
10.5 x 10 |
|
Main Level |
Bedroom |
|
|
12.5 x 13 |
|
Main Level |
3pc Bathroom |
|
|
7.5 x 4.5 |
https://www.realtor.ca/real-estate/26568333/7273-county-rd-50-amherstburg


















































