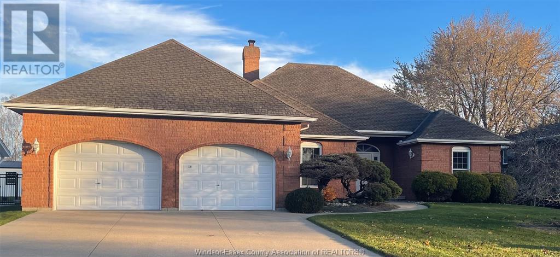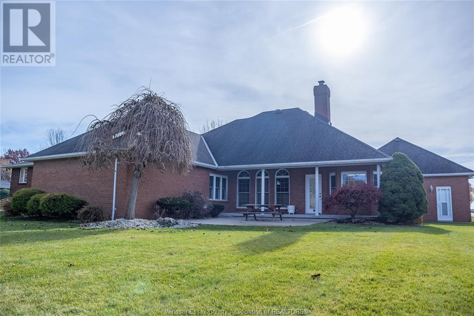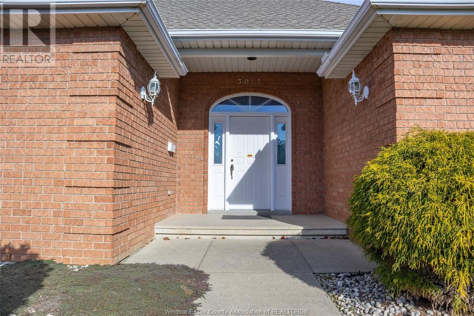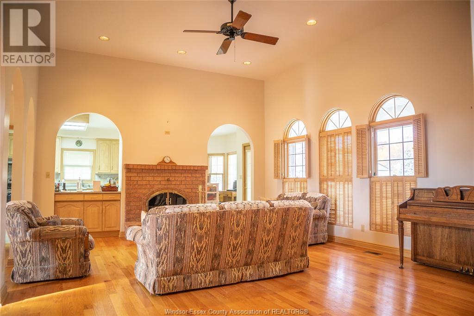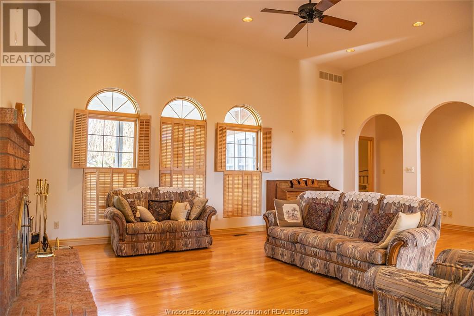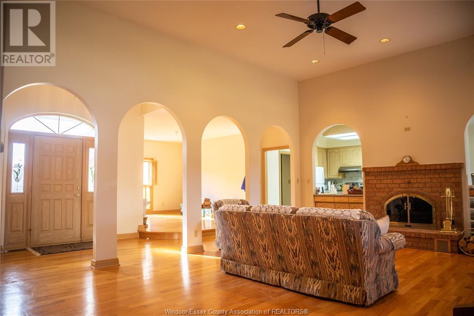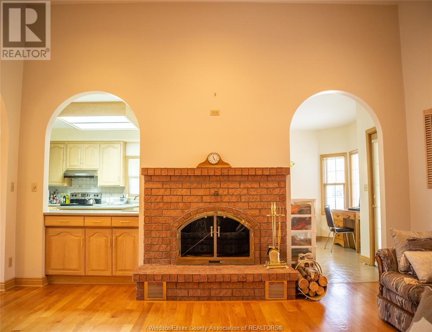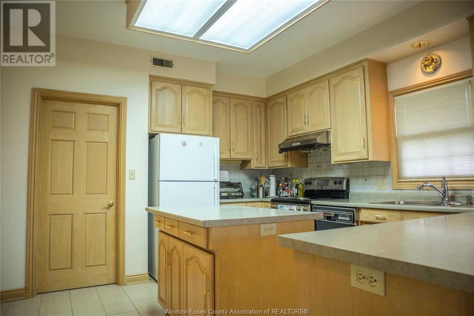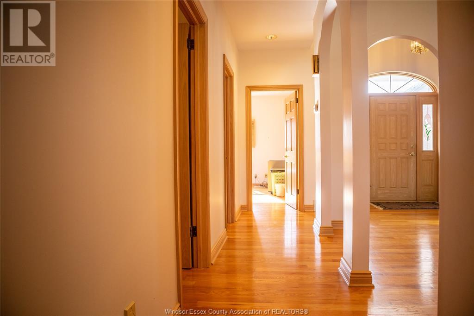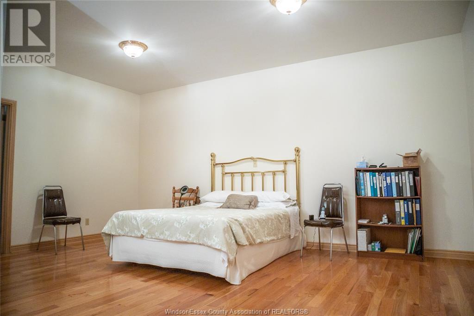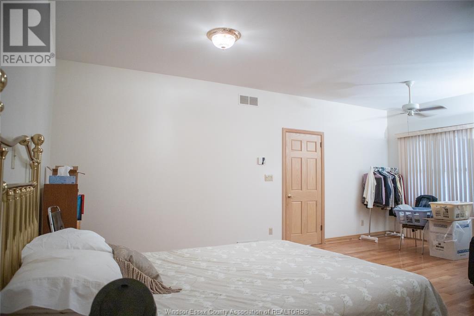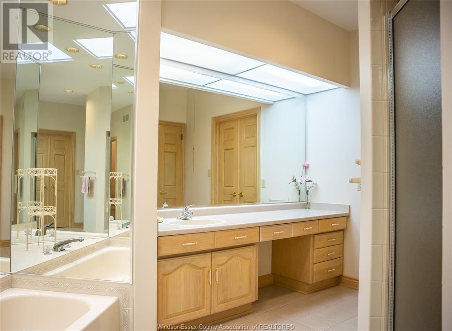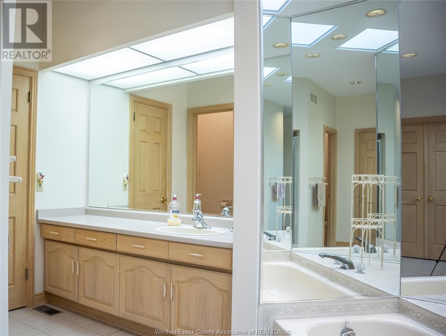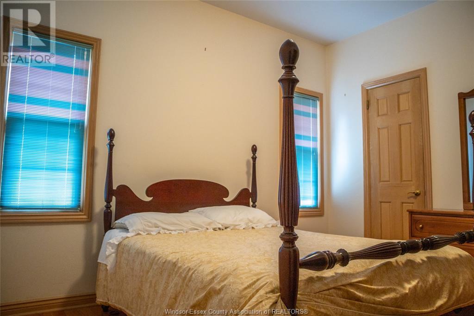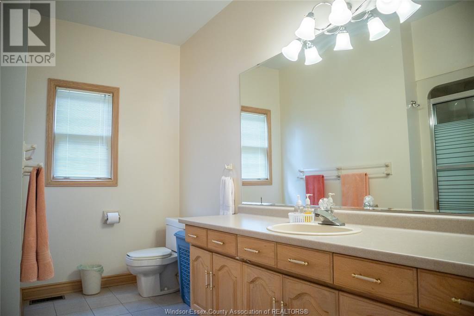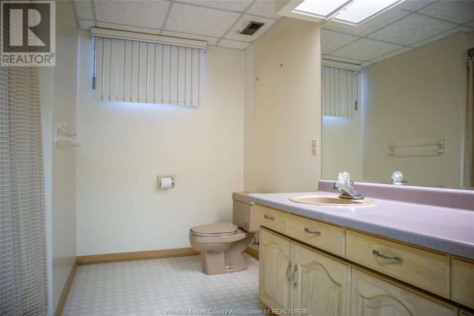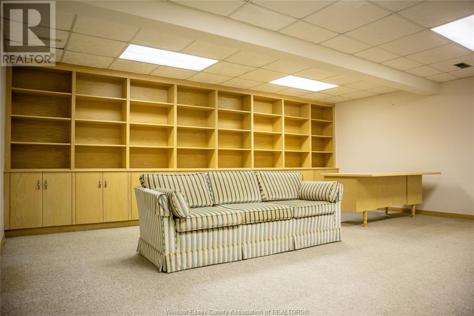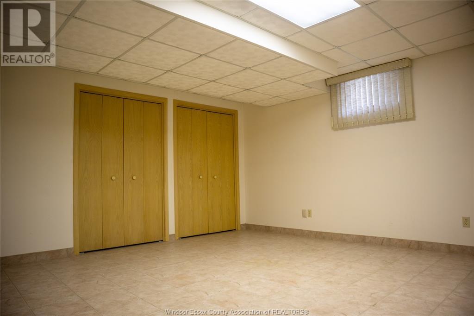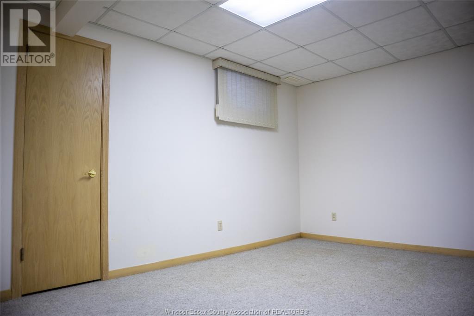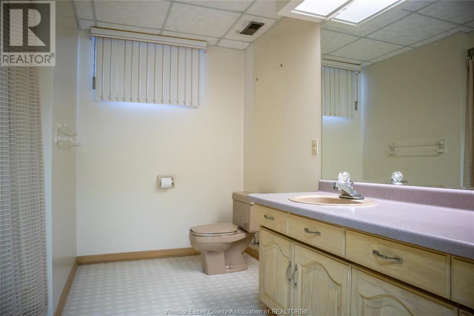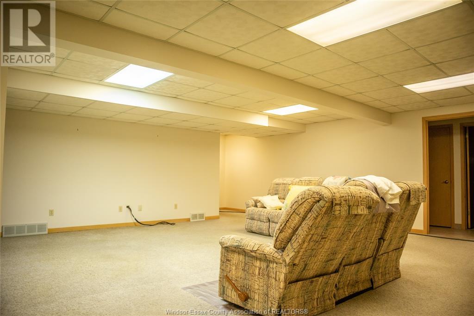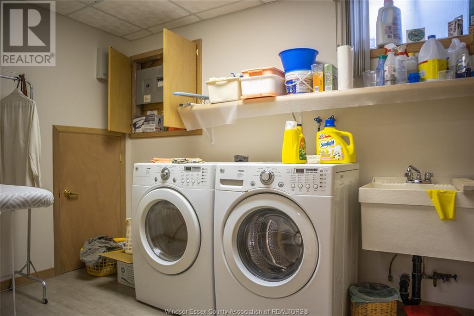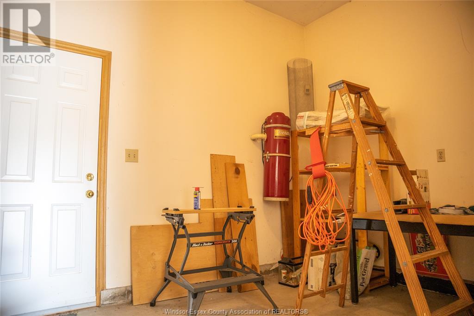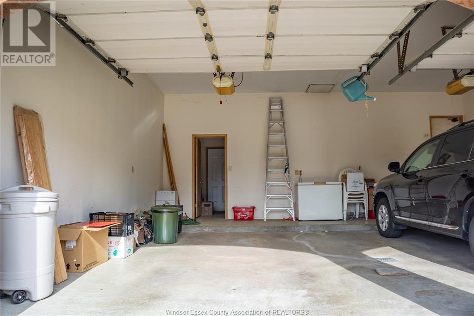5 Bedroom
3 Bathroom
2300
Ranch
Fireplace
Central Air Conditioning
Forced Air, Heat Recovery Ventilation (Hrv)
Landscaped
$849,900
Welcome to one of the premier neighbourhoods in Kingsville, 6 min from Leamington or Kingsville, situated in Rowley Park Drive just off Seacliff and just west of Cty Rd 31, approx 2300 sq ft brick ranch, primary bedroom with 5 pc ensuite, 2 other bedrooms and 4 pc bath on main, separate great room with natural fireplace, raised dining room, kitchen with island and eating area and butler sidebar and sink, all hardwood flooring on the main floor, finished basement with family room, 2 more bedrooms and bath, oversized double car attached garage with separate storage room, septic recently pumped, Cogeco cable available, covered rear patio, newer furnace and central air with HRV, flexible closing, contact listing agent today! (id:22529)
Property Details
|
MLS® Number
|
24004563 |
|
Property Type
|
Single Family |
|
Features
|
Concrete Driveway, Front Driveway |
Building
|
Bathroom Total
|
3 |
|
Bedrooms Above Ground
|
3 |
|
Bedrooms Below Ground
|
2 |
|
Bedrooms Total
|
5 |
|
Architectural Style
|
Ranch |
|
Constructed Date
|
1988 |
|
Construction Style Attachment
|
Detached |
|
Cooling Type
|
Central Air Conditioning |
|
Exterior Finish
|
Brick |
|
Fireplace Fuel
|
Wood |
|
Fireplace Present
|
Yes |
|
Fireplace Type
|
Conventional |
|
Flooring Type
|
Hardwood |
|
Foundation Type
|
Block |
|
Heating Fuel
|
Natural Gas |
|
Heating Type
|
Forced Air, Heat Recovery Ventilation (hrv) |
|
Stories Total
|
1 |
|
Size Interior
|
2300 |
|
Total Finished Area
|
2300 Sqft |
|
Type
|
House |
Parking
Land
|
Acreage
|
No |
|
Landscape Features
|
Landscaped |
|
Size Irregular
|
80x150 |
|
Size Total Text
|
80x150 |
|
Zoning Description
|
R4-9 |
Rooms
| Level |
Type |
Length |
Width |
Dimensions |
|
Basement |
4pc Bathroom |
|
|
Measurements not available |
|
Main Level |
5pc Ensuite Bath |
|
|
Measurements not available |
|
Main Level |
4pc Bathroom |
|
|
Measurements not available |
|
Main Level |
Bedroom |
|
|
Measurements not available |
|
Main Level |
Bedroom |
|
|
Measurements not available |
|
Main Level |
Primary Bedroom |
|
|
Measurements not available |
|
Main Level |
Eating Area |
|
|
Measurements not available |
|
Main Level |
Kitchen |
|
|
Measurements not available |
|
Main Level |
Living Room |
|
|
Measurements not available |
|
Main Level |
Dining Room |
|
|
Measurements not available |
|
Main Level |
Foyer |
|
|
Measurements not available |
https://www.realtor.ca/real-estate/26568332/3013-rowley-park-drive-kingsville



