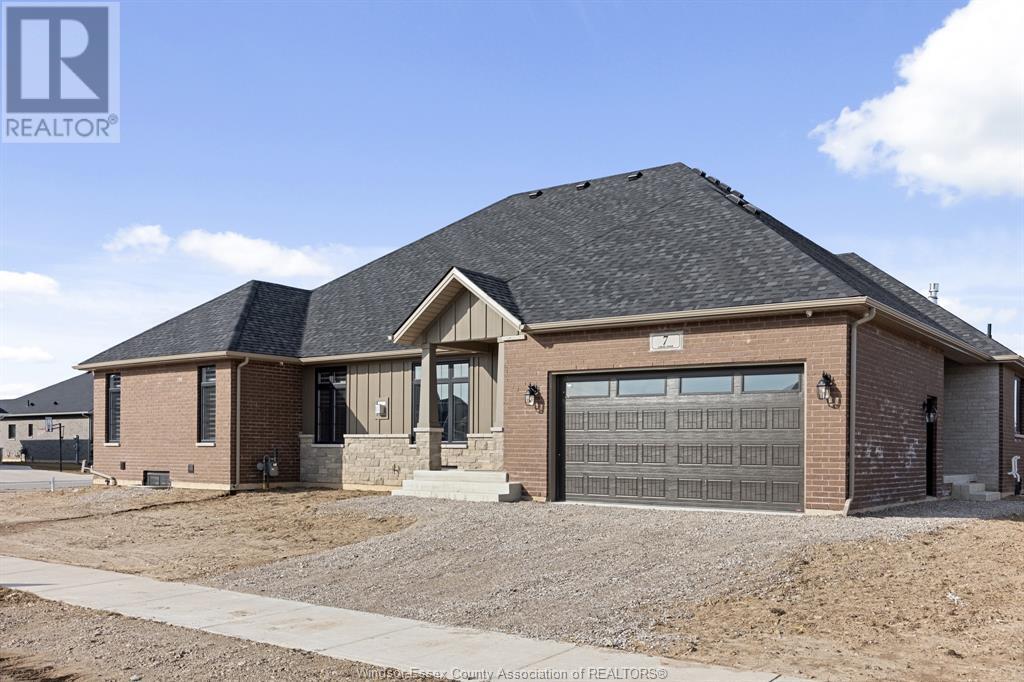7 Lukas Drive Kingsville, Ontario N9Y 4G5
Contact Us
Contact us for more information
$859,000
New construction in its own league! This executive style semi-detached home constructed by Ayla Homes sits on a large frontage, giving this attached home a detached feel. Step inside and you will immediately be ""wowed"" by the stunning finishes and quality of the workmanship and fine details that went into this custom home. Featuring 2 large bedrooms on the main floor and 2 generous (including a breathtaking, designer walk-in ensuite) baths, with an additional 2 bedrooms and one full bath in the finished basement, space is plentiful and luxury is felt in every corner you turn. Host family or entertain guests in the open-concept living/kitchen/dining area, ft. a beautiful gas fireplace and statement walls throughout. Additional bonuses include a 2-car garage & dbl drive parking, covered porch and main floor laundry accessibility. Just a couple of minutes away from Kingsville's hip downtown and the new secondary school. An absolute must-see in person! (id:22529)
Property Details
| MLS® Number | 24004621 |
| Property Type | Single Family |
| Features | Double Width Or More Driveway, Front Driveway |
Building
| Bathroom Total | 3 |
| Bedrooms Above Ground | 2 |
| Bedrooms Below Ground | 2 |
| Bedrooms Total | 4 |
| Appliances | Microwave |
| Architectural Style | Ranch |
| Construction Style Attachment | Semi-detached |
| Cooling Type | Central Air Conditioning |
| Exterior Finish | Brick |
| Fireplace Fuel | Electric |
| Fireplace Present | Yes |
| Fireplace Type | Insert |
| Flooring Type | Ceramic/porcelain, Hardwood |
| Foundation Type | Concrete |
| Heating Fuel | Natural Gas |
| Heating Type | Forced Air, Furnace |
| Stories Total | 1 |
| Type | House |
Parking
| Garage |
Land
| Acreage | No |
| Size Irregular | 119.57x89.28 Ft |
| Size Total Text | 119.57x89.28 Ft |
| Zoning Description | Res |
Rooms
| Level | Type | Length | Width | Dimensions |
|---|---|---|---|---|
| Lower Level | 3pc Bathroom | Measurements not available | ||
| Lower Level | Bedroom | Measurements not available | ||
| Lower Level | Bedroom | Measurements not available | ||
| Lower Level | Recreation Room | Measurements not available | ||
| Lower Level | Family Room | Measurements not available | ||
| Main Level | Laundry Room | Measurements not available | ||
| Main Level | 3pc Bathroom | Measurements not available | ||
| Main Level | Bedroom | Measurements not available | ||
| Main Level | 4pc Ensuite Bath | Measurements not available | ||
| Main Level | Primary Bedroom | Measurements not available | ||
| Main Level | Living Room/fireplace | Measurements not available | ||
| Main Level | Kitchen/dining Room | Measurements not available | ||
| Main Level | Foyer | Measurements not available |
https://www.realtor.ca/real-estate/26570908/7-lukas-drive-kingsville





















































