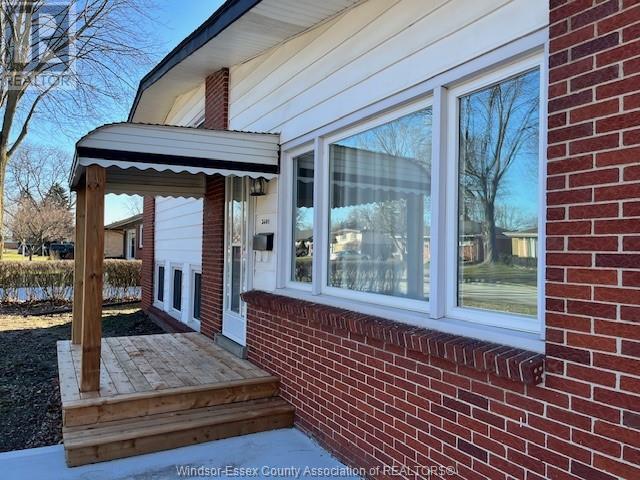3401 Roxborough Unit# Upper Windsor, Ontario N9E 2Z9
Contact Us
Contact us for more information
3 Bedroom
1 Bathroom
3 Level, Other
Central Air Conditioning
Forced Air, Furnace
$2,800 Monthly
ALL INCLUSIVE! MAIN FLOOR UNIT FEATURING SPACIOUS LIVING RM, DINING RM & KITCHEN. STACKABLE LAUNDRY CLOSET ON MAIN FLR. 2ND LVL HAS 3 GOOD SIZE BDRMS & FULL BATH. FRONT & REAR ENTRANCES, SIDE DRIVEWAY PARKING FOR 2 CARS. PRIME LOCATION IN SOUTH WINDSOR, CLOSE PROXIMITY TO SCHOOLS, BUS ROUTES, SHOPPING & RECREATIONAL AMENITIES. MINIMUM 12 MONTH LEASE. LANDLORD PAYS ALL UTILITIES & TENANTS LIABILITY INSURANCE REQUIRED. TENANTS WILL BE REQUIRED TO SUBMIT THE RENTAL APPLICATION, PROVIDE FIRST & LAST MONTHS RENT, REFERENCES, CREDIT CHECK, EMPLOYMENT VERIFICATION. CONTACT ME FOR YOUR PERSONAL SHOWING & MORE INFORMATION. (id:22529)
Property Details
| MLS® Number | 24004536 |
| Property Type | Single Family |
| Features | Concrete Driveway, Side Driveway |
Building
| Bathroom Total | 1 |
| Bedrooms Above Ground | 3 |
| Bedrooms Total | 3 |
| Appliances | Dishwasher, Dryer, Refrigerator, Stove, Washer |
| Architectural Style | 3 Level, Other |
| Constructed Date | 1958 |
| Construction Style Attachment | Detached |
| Construction Style Split Level | Backsplit |
| Cooling Type | Central Air Conditioning |
| Exterior Finish | Aluminum/vinyl, Brick |
| Flooring Type | Ceramic/porcelain, Hardwood |
| Foundation Type | Block |
| Heating Fuel | Natural Gas |
| Heating Type | Forced Air, Furnace |
Land
| Acreage | No |
| Size Irregular | 67.87xft |
| Size Total Text | 67.87xft |
| Zoning Description | Res |
Rooms
| Level | Type | Length | Width | Dimensions |
|---|---|---|---|---|
| Second Level | 4pc Bathroom | Measurements not available | ||
| Second Level | Bedroom | Measurements not available | ||
| Second Level | Bedroom | Measurements not available | ||
| Second Level | Primary Bedroom | Measurements not available | ||
| Main Level | Laundry Room | Measurements not available | ||
| Main Level | Living Room | Measurements not available | ||
| Main Level | Dining Room | Measurements not available | ||
| Main Level | Kitchen | Measurements not available |
https://www.realtor.ca/real-estate/26565509/3401-roxborough-unit-upper-windsor
Copyright ©. All Rights Reserved. | MLS®, REALTOR®, and the associated logos are trademarks of The Canadian Real Estate Association. | Website designed by WP













