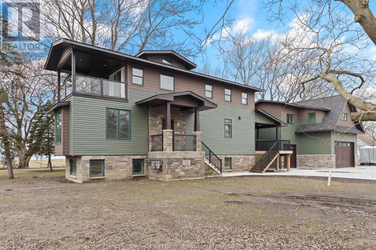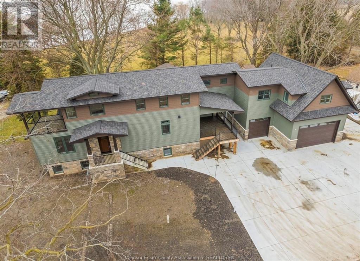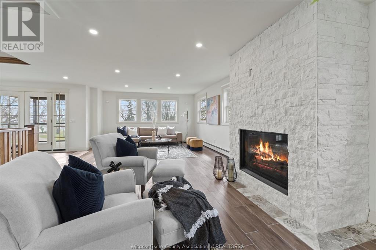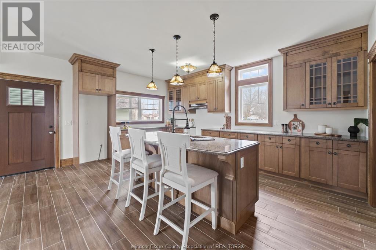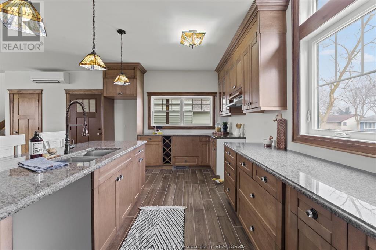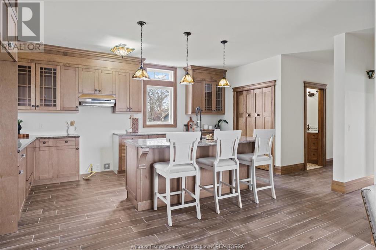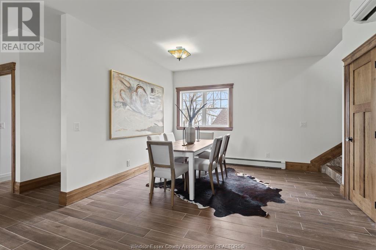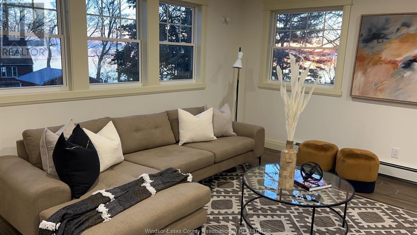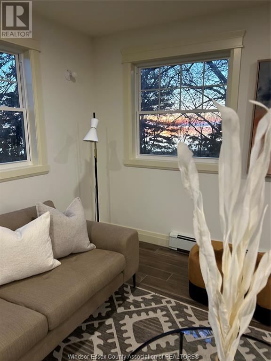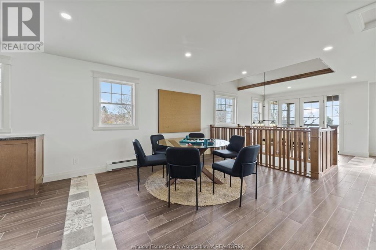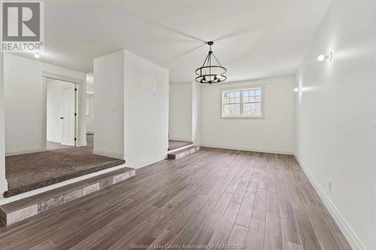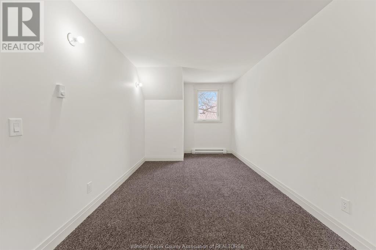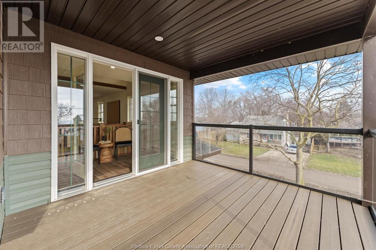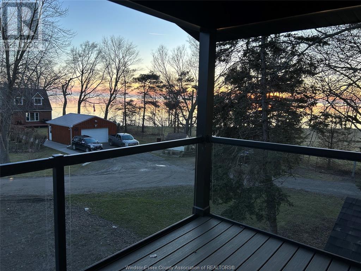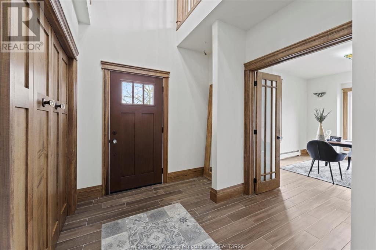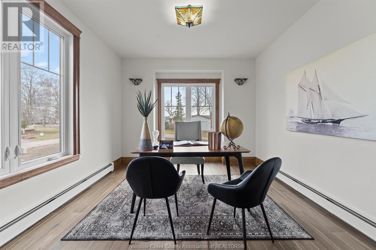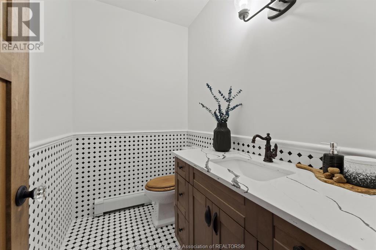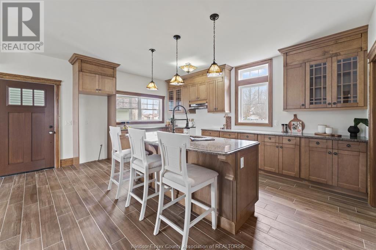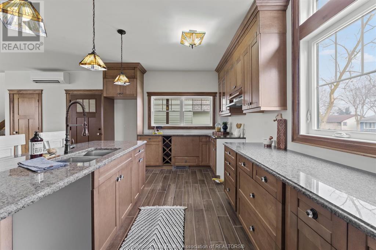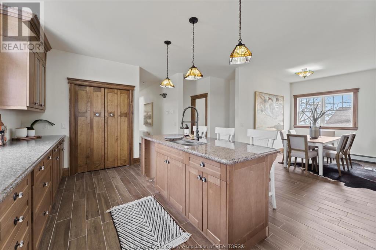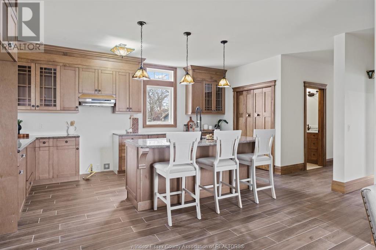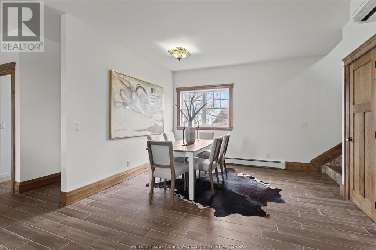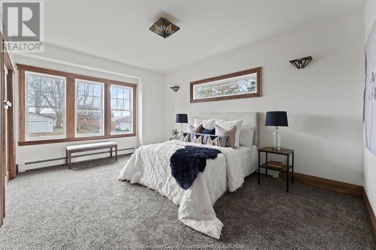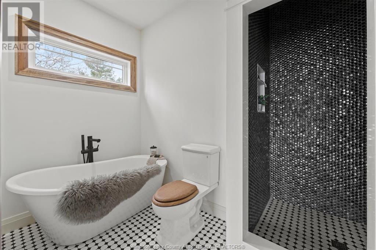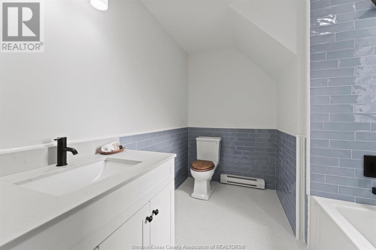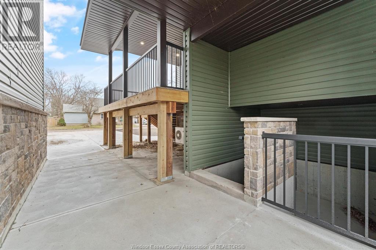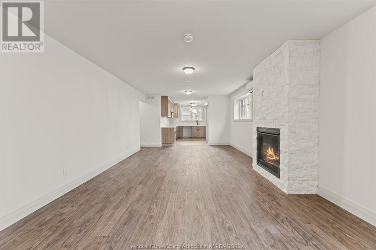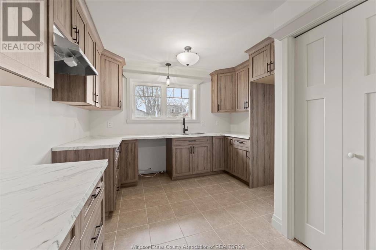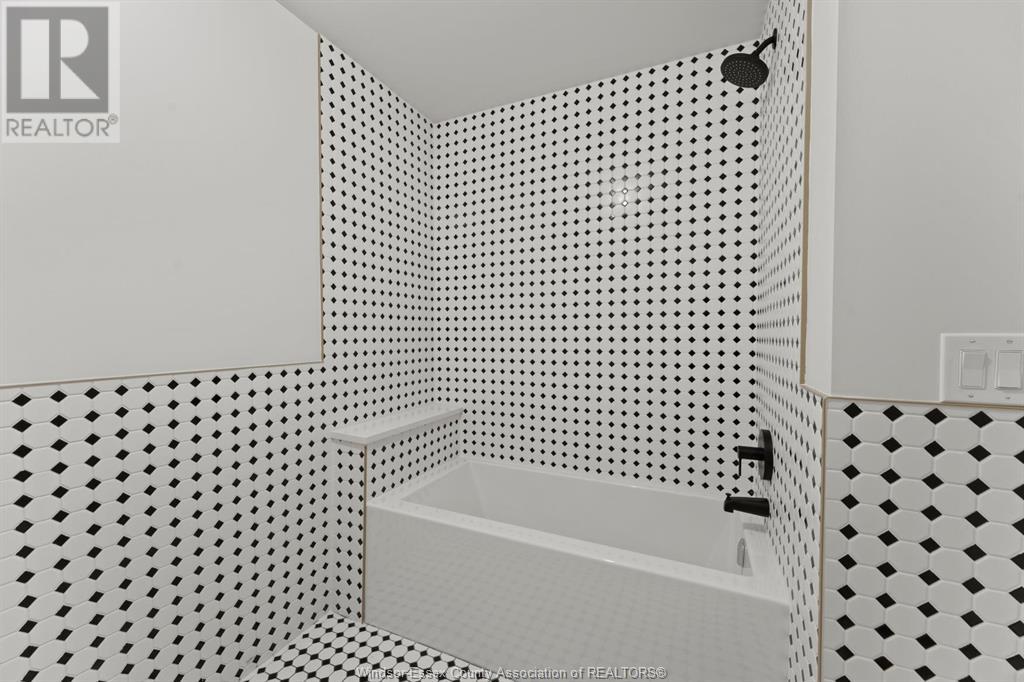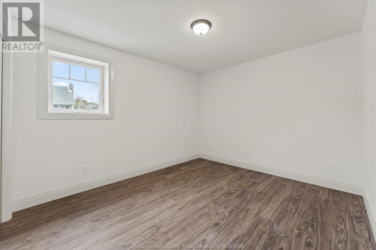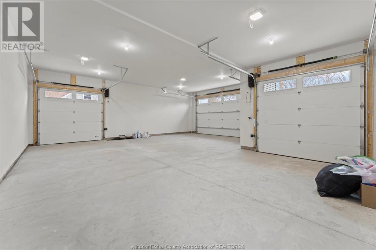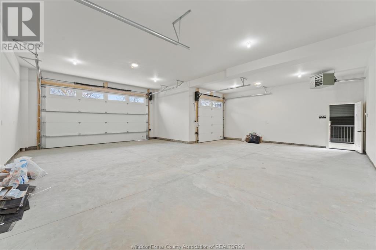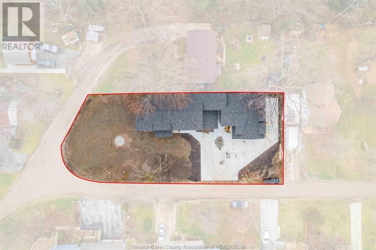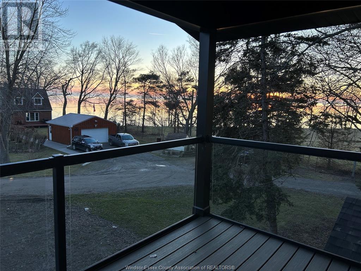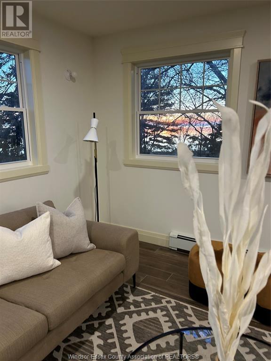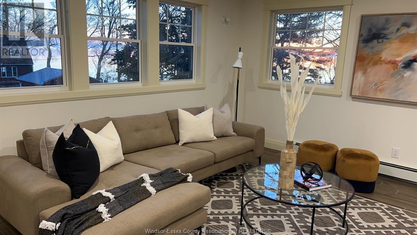103 Marsden Beach Colchester, Ontario N0R 1G0
Interested?
Contact us for more information
$1,299,000
Spectacular arts and crafts style masterpiece in a quiet location near the village of Colchester. Approx 4000 sq ft of amazing above grade living space together with a beautiful 1360 two bedroom suite on the lower level. So many great features including gorgeous trim and woodwork, artisan ceramic flooring with accents, stunning window package, soaring two storey foyer and much more. Main level primary bedroom faces the lake and includes a designer ensuite 4 pc bath. The huge upper level social area is a true show stopper featuring a large custom granite bar, two piece bath, gas fireplace and balcony with lovely lake views. The roomy lower level suite makes this a great choice for extended families or extra income. 1150 sq ft heated garage with four overhead doors incl an 18' door with 10' clearance. Just minutes to wineries, marina, beach, golf and more. (id:22529)
Property Details
| MLS® Number | 24001962 |
| Property Type | Single Family |
| Features | Double Width Or More Driveway, Concrete Driveway, Side Driveway |
| WaterFrontType | Waterfront Nearby |
Building
| BathroomTotal | 5 |
| BedroomsAboveGround | 3 |
| BedroomsBelowGround | 2 |
| BedroomsTotal | 5 |
| ConstructedDate | 2022 |
| ConstructionStyleAttachment | Detached |
| ExteriorFinish | Aluminum/vinyl, Stone |
| FireplaceFuel | Gas |
| FireplacePresent | Yes |
| FireplaceType | Insert |
| FlooringType | Ceramic/porcelain |
| FoundationType | Concrete |
| HalfBathTotal | 2 |
| HeatingFuel | Electric, Natural Gas |
| HeatingType | Ductless, Floor Heat, Radiator |
| StoriesTotal | 2 |
| Type | House |
Parking
| Attached Garage | |
| Garage | |
| Heated Garage |
Land
| Acreage | No |
| SizeIrregular | 193.99xirreg |
| SizeTotalText | 193.99xirreg |
| ZoningDescription | Res |
Rooms
| Level | Type | Length | Width | Dimensions |
|---|---|---|---|---|
| Second Level | 2pc Bathroom | Measurements not available | ||
| Second Level | 4pc Bathroom | Measurements not available | ||
| Second Level | Bedroom | Measurements not available | ||
| Second Level | Recreation Room | Measurements not available | ||
| Second Level | Family Room/fireplace | Measurements not available | ||
| Second Level | Bedroom | Measurements not available | ||
| Basement | 4pc Bathroom | Measurements not available | ||
| Basement | Kitchen | Measurements not available | ||
| Basement | Laundry Room | Measurements not available | ||
| Basement | Living Room/dining Room | Measurements not available | ||
| Basement | Bedroom | Measurements not available | ||
| Basement | Bedroom | Measurements not available | ||
| Main Level | 4pc Ensuite Bath | Measurements not available | ||
| Main Level | 2pc Bathroom | Measurements not available | ||
| Main Level | Laundry Room | Measurements not available | ||
| Main Level | Primary Bedroom | Measurements not available | ||
| Main Level | Eating Area | Measurements not available | ||
| Main Level | Kitchen | Measurements not available | ||
| Main Level | Office | Measurements not available | ||
| Main Level | Foyer | Measurements not available |
https://www.realtor.ca/real-estate/26479603/103-marsden-beach-colchester


