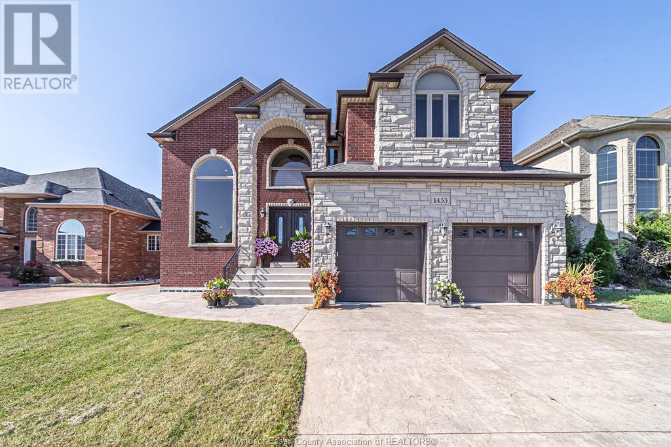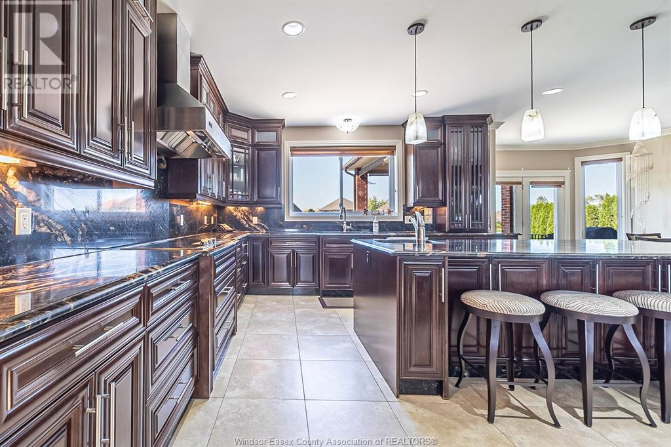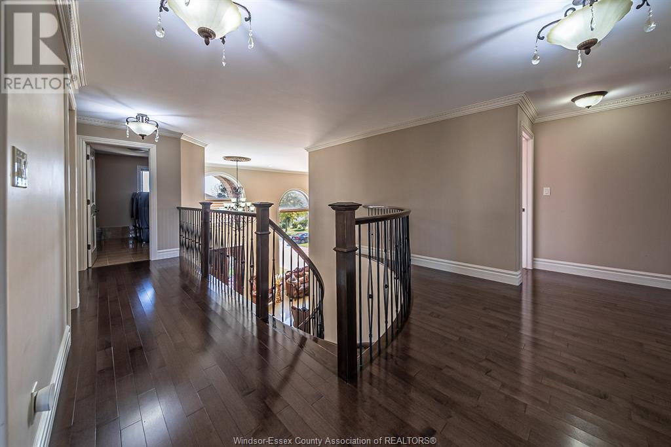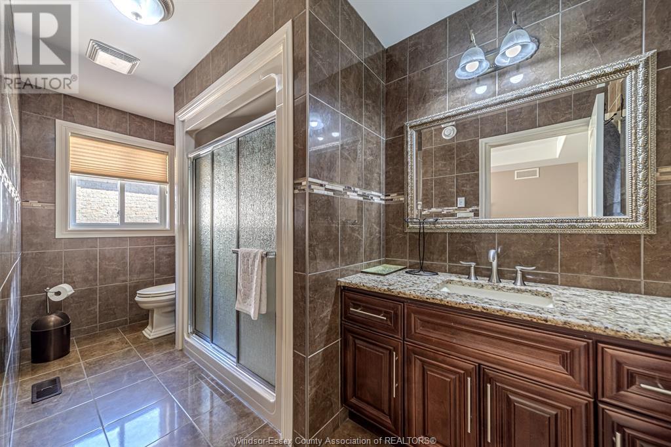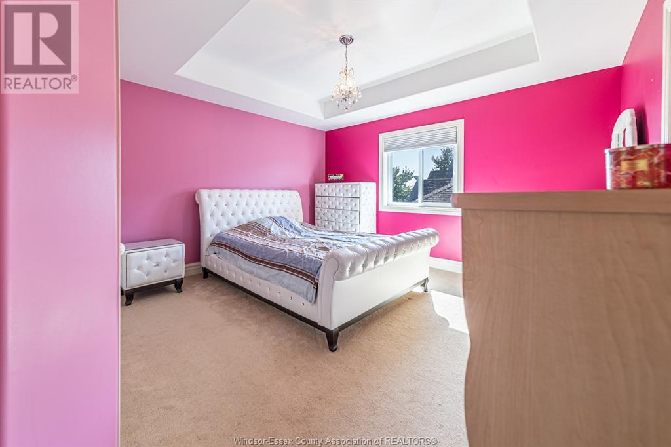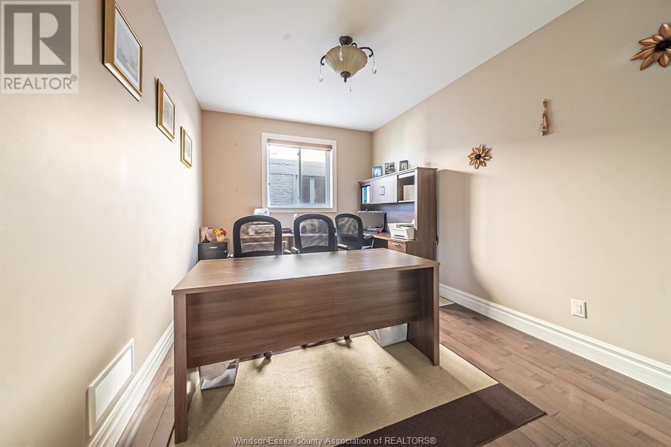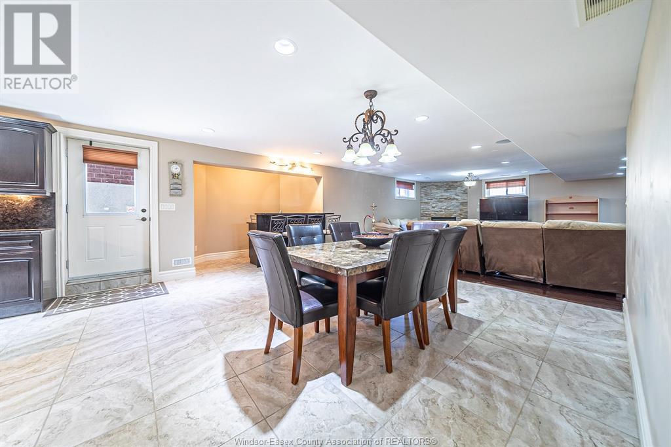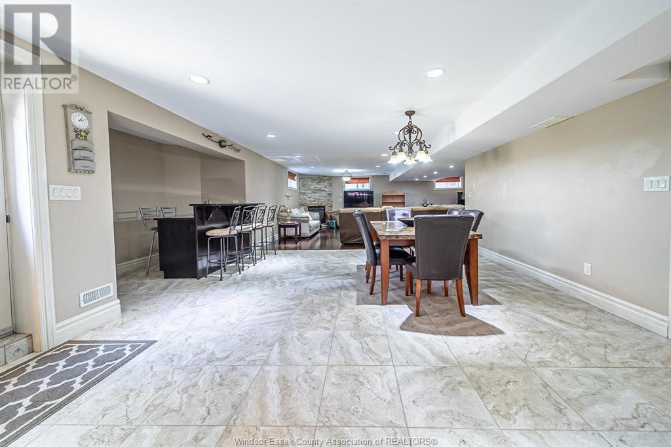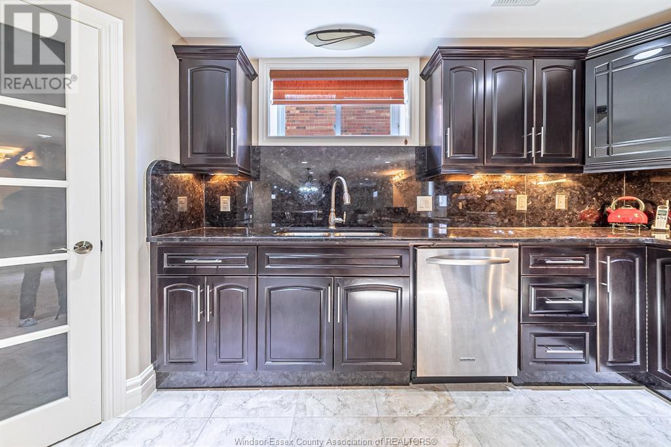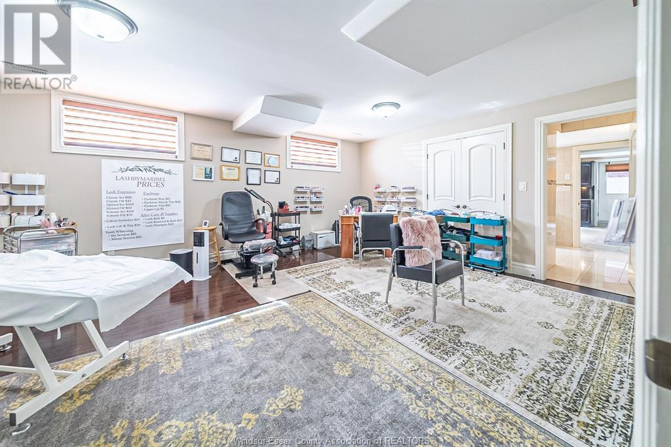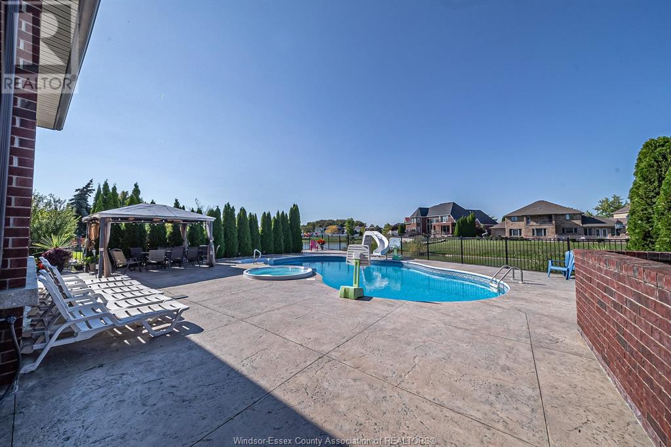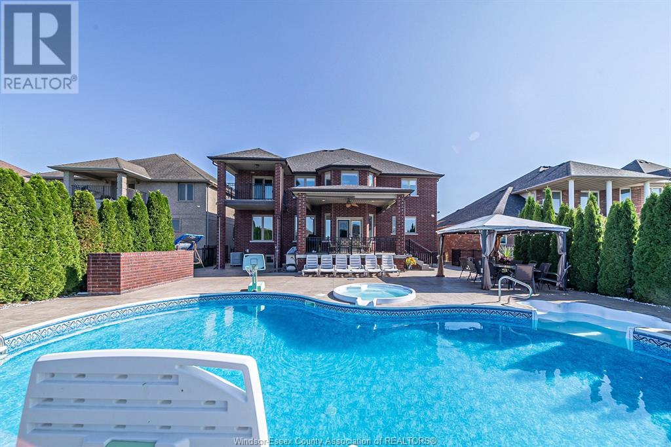1453 Stoneybrook Windsor, Ontario N9G 2Z4
Interested?
Contact us for more information
$1,850,900
Welcome to the prestigious neighbourhood of Southwood lakes! Boasting over 4500 sq ft of above ground living space, this 10yr old masterpiece features 5 bdrms on the 2nd flr, 3 ensuites + a 4pc, laundry, a lrg primary bdrm w/ walk in closet & a scenic porcelain tile ensuite w/ a jetted soaker tub. Main flr invites you into a grand foyer w/ an oversized family rm w/ lrg bay window & remote blinds, a spacious dining rm along w/ an incredible ceiling high custom kitchen w/ a lrg eating island, built in appliances & granite top to bottom! Enjoy lake views from the cozy family rm w/ a one of a kind gas fireplace! Main flr office easily converts into a bdrm. Lower lvl features a 2200+ sq ft secondary unit w/ a grade entrance, a lrg kitchen w/ walk in pantry, family rm w/ 2nd gas fireplace, 1 bdrm & possibility to make a 2nd rm. Enjoy the outdoors w/ your inground pool, hot tub & the most gorgeous lake views backing on to Laguna Park Lake! See feature sheet for more info. (id:22529)
Property Details
| MLS® Number | 24001320 |
| Property Type | Single Family |
| Features | Double Width Or More Driveway, Concrete Driveway, Finished Driveway, Front Driveway |
| PoolType | Inground Pool |
| WaterFrontType | Waterfront |
Building
| BathroomTotal | 6 |
| BedroomsAboveGround | 6 |
| BedroomsTotal | 6 |
| Appliances | Hot Tub, Dishwasher, Dryer, Refrigerator, Washer, Oven |
| ConstructedDate | 2012 |
| ConstructionStyleAttachment | Detached |
| CoolingType | Central Air Conditioning |
| ExteriorFinish | Brick, Stone |
| FireplaceFuel | Gas |
| FireplacePresent | Yes |
| FireplaceType | Conventional |
| FlooringType | Carpeted, Ceramic/porcelain, Hardwood |
| FoundationType | Concrete |
| HalfBathTotal | 1 |
| HeatingFuel | Natural Gas |
| HeatingType | Forced Air, Furnace |
| StoriesTotal | 2 |
| SizeInterior | 4538 |
| TotalFinishedArea | 4538 Sqft |
| Type | House |
Parking
| Attached Garage | |
| Garage | |
| Inside Entry |
Land
| Acreage | No |
| FenceType | Fence |
| LandscapeFeatures | Landscaped |
| SizeIrregular | 60.24xirreg |
| SizeTotalText | 60.24xirreg |
| ZoningDescription | Rd1.4 |
Rooms
| Level | Type | Length | Width | Dimensions |
|---|---|---|---|---|
| Second Level | 5pc Ensuite Bath | Measurements not available | ||
| Second Level | 4pc Bathroom | Measurements not available | ||
| Second Level | 3pc Ensuite Bath | Measurements not available | ||
| Second Level | 4pc Ensuite Bath | Measurements not available | ||
| Second Level | Laundry Room | Measurements not available | ||
| Second Level | Primary Bedroom | Measurements not available | ||
| Second Level | Bedroom | Measurements not available | ||
| Second Level | Bedroom | Measurements not available | ||
| Second Level | Bedroom | Measurements not available | ||
| Second Level | Bedroom | Measurements not available | ||
| Basement | 4pc Bathroom | Measurements not available | ||
| Basement | Utility Room | Measurements not available | ||
| Basement | Storage | Measurements not available | ||
| Basement | Family Room | Measurements not available | ||
| Basement | Living Room/fireplace | Measurements not available | ||
| Basement | Dining Room | Measurements not available | ||
| Basement | Kitchen | Measurements not available | ||
| Basement | Bedroom | Measurements not available | ||
| Main Level | 2pc Bathroom | Measurements not available | ||
| Main Level | Other | Measurements not available | ||
| Main Level | Mud Room | Measurements not available | ||
| Main Level | Storage | Measurements not available | ||
| Main Level | Family Room/fireplace | Measurements not available | ||
| Main Level | Eating Area | Measurements not available | ||
| Main Level | Kitchen | Measurements not available | ||
| Main Level | Dining Room | Measurements not available | ||
| Main Level | Living Room | Measurements not available | ||
| Main Level | Foyer | Measurements not available |
https://www.realtor.ca/real-estate/26439912/1453-stoneybrook-windsor


