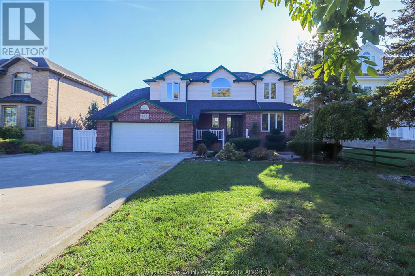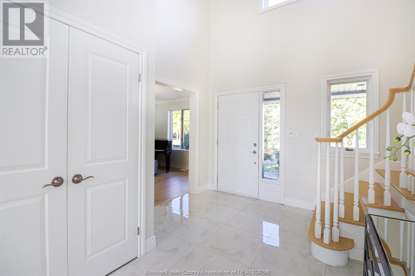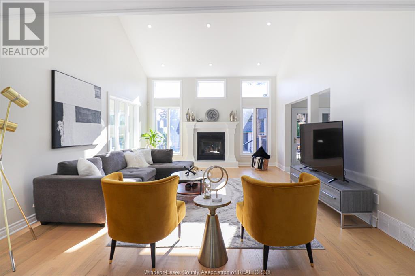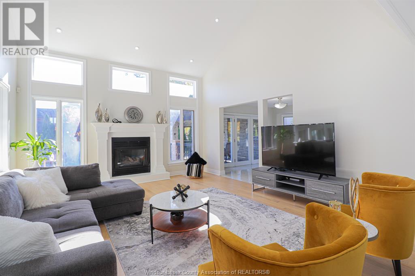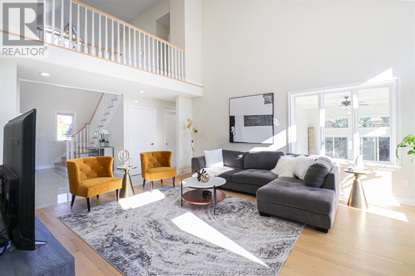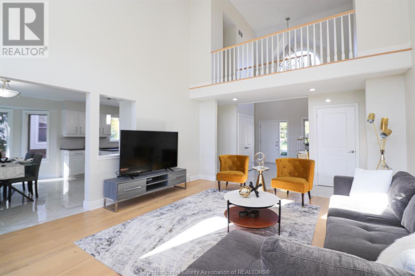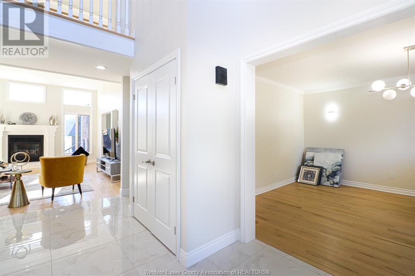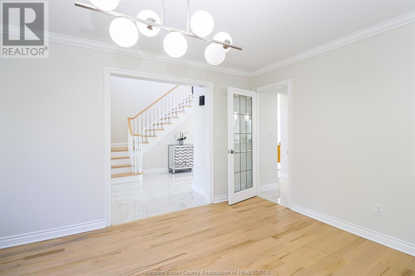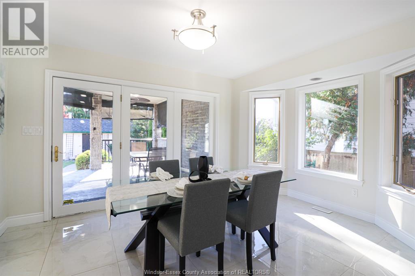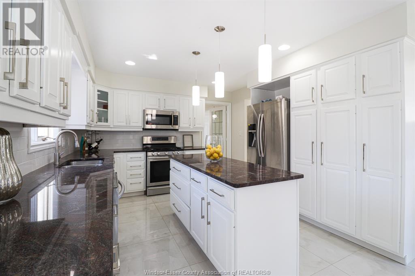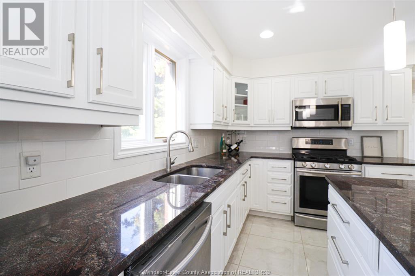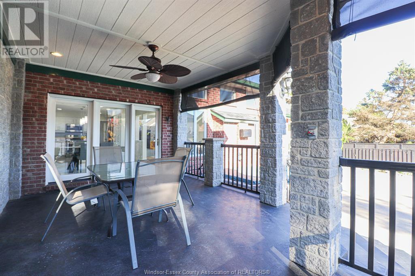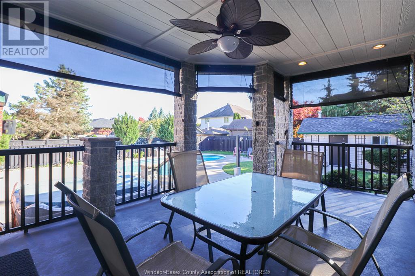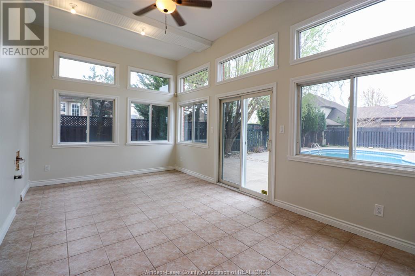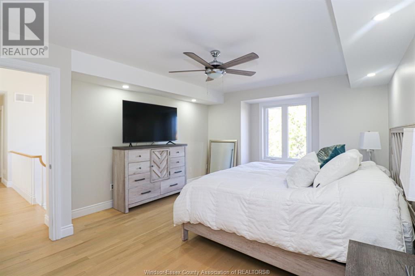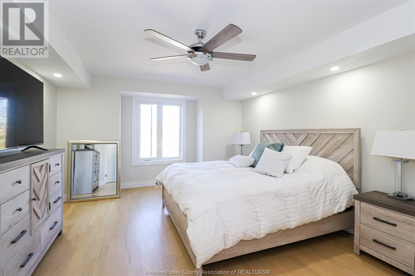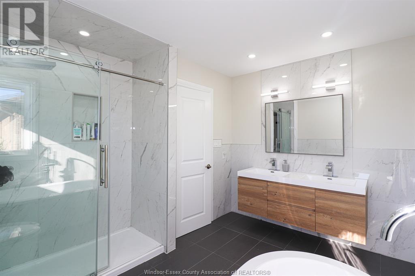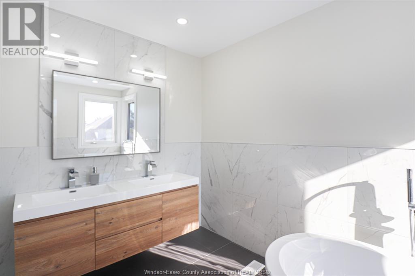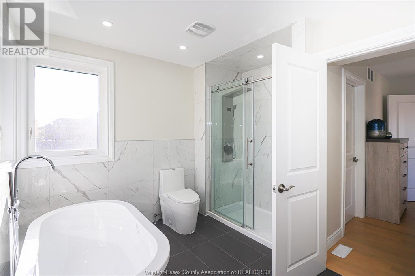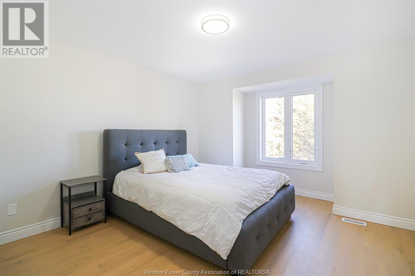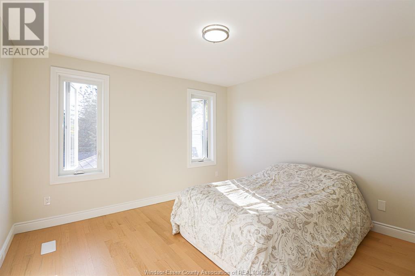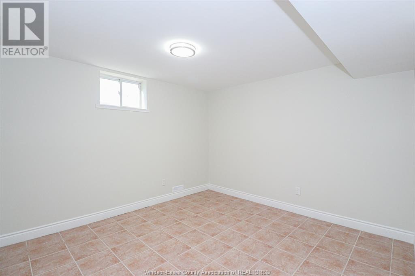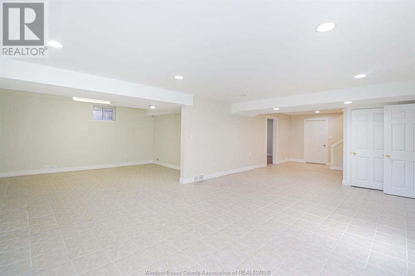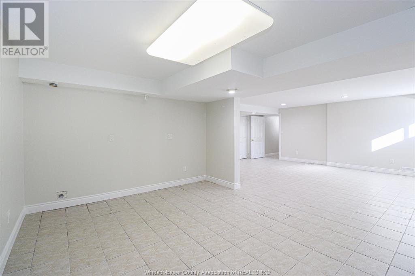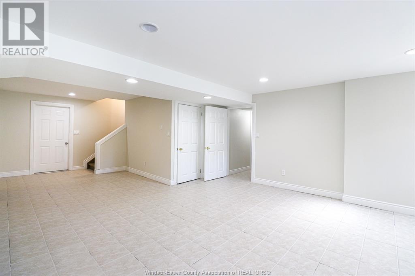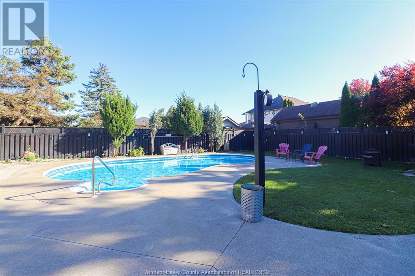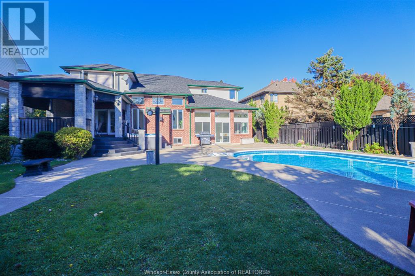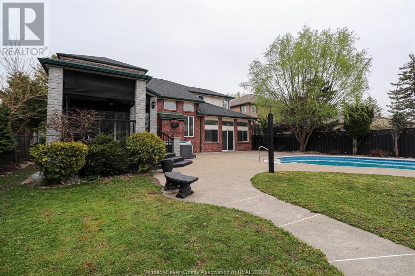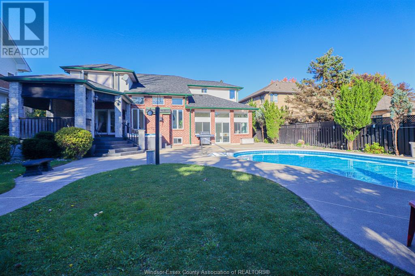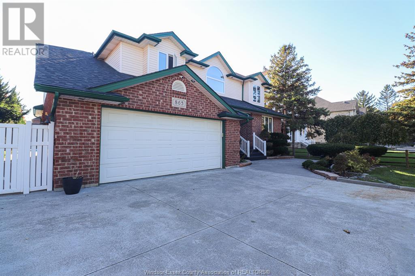865 North Talbot Road Windsor, Ontario N9G 1M8
Interested?
Contact us for more information
$1,099,999
Welcome to this lovely Southwood Lakes area home. Stunning & impressive foyer w/ vaulted ceilings, and formal dining rm, liv rm and eat-in kit overlooking an inviting covered porch and pool for endless hours of entertaining and memories. Upper boasts primary suite w/ ensuite and walk in closet, 2 large BR & 4 pce Bath. You will love the picturesque catwalk showcasing your pool and landscaped fenced back yard oasis. LL is an incredible space enhancing the homes versatility w/ FR or Games Rm, BR, 2Pce Bath and Rough-in Kit. A seperate entrance perfect for an in-law suite or investment opportunity. This home has been renovated with quality finishes; all you have to do is move in and start enjoying an unparalleled quality of life for you and your family in this beautiful home. A 2+ car garage and extra long drive sets this home as your perfect choice. Don't miss this opportunity to view and write your offer today. (id:22529)
Property Details
| MLS® Number | 24000494 |
| Property Type | Single Family |
| Features | Double Width Or More Driveway, Concrete Driveway, Finished Driveway |
| PoolFeatures | Pool Equipment |
| PoolType | Inground Pool |
Building
| BathroomTotal | 3 |
| BedroomsAboveGround | 3 |
| BedroomsBelowGround | 1 |
| BedroomsTotal | 4 |
| Appliances | Dishwasher, Dryer, Microwave, Refrigerator, Stove, Washer |
| ConstructedDate | 1996 |
| ConstructionStyleAttachment | Attached |
| CoolingType | Central Air Conditioning |
| ExteriorFinish | Aluminum/vinyl, Brick |
| FireplaceFuel | Gas |
| FireplacePresent | Yes |
| FireplaceType | Direct Vent |
| FlooringType | Ceramic/porcelain, Hardwood, Laminate |
| FoundationType | Block |
| HalfBathTotal | 1 |
| HeatingFuel | Natural Gas |
| HeatingType | Forced Air, Furnace |
| StoriesTotal | 2 |
| Type | House |
Parking
| Garage |
Land
| Acreage | No |
| FenceType | Fence |
| LandscapeFeatures | Landscaped |
| SizeIrregular | 65x180 |
| SizeTotalText | 65x180 |
| ZoningDescription | Res |
Rooms
| Level | Type | Length | Width | Dimensions |
|---|---|---|---|---|
| Second Level | Primary Bedroom | Measurements not available | ||
| Second Level | Dining Nook | Measurements not available | ||
| Second Level | Bedroom | Measurements not available | ||
| Second Level | Bedroom | Measurements not available | ||
| Second Level | 4pc Bathroom | Measurements not available | ||
| Lower Level | Bedroom | Measurements not available | ||
| Lower Level | 2pc Bathroom | Measurements not available | ||
| Lower Level | Family Room | Measurements not available | ||
| Lower Level | Other | Measurements not available | ||
| Lower Level | Storage | Measurements not available | ||
| Main Level | Dining Room | Measurements not available | ||
| Main Level | Family Room | Measurements not available | ||
| Main Level | Kitchen | Measurements not available | ||
| Main Level | Eating Area | Measurements not available | ||
| Main Level | 2pc Bathroom | Measurements not available | ||
| Main Level | Office | Measurements not available | ||
| Main Level | Foyer | Measurements not available |
https://www.realtor.ca/real-estate/26399364/865-north-talbot-road-windsor


