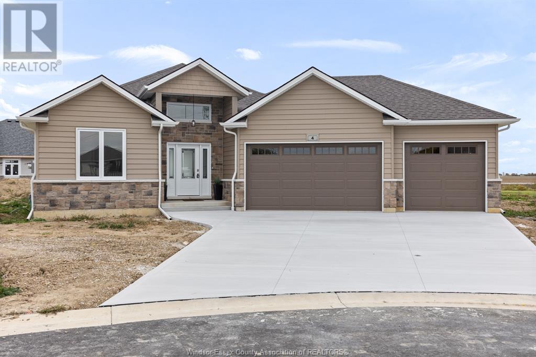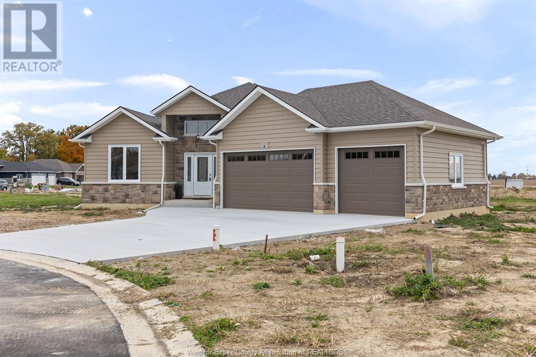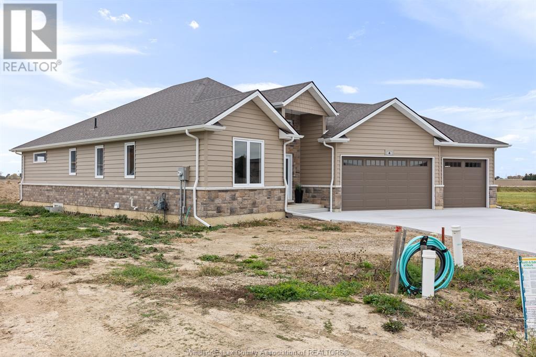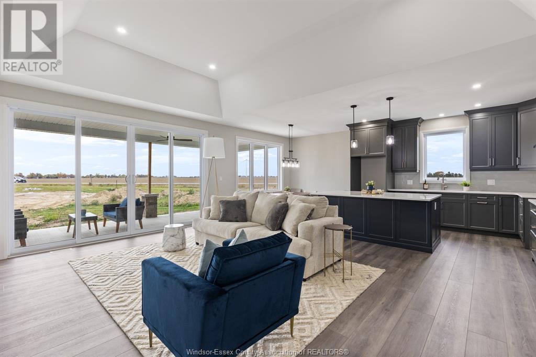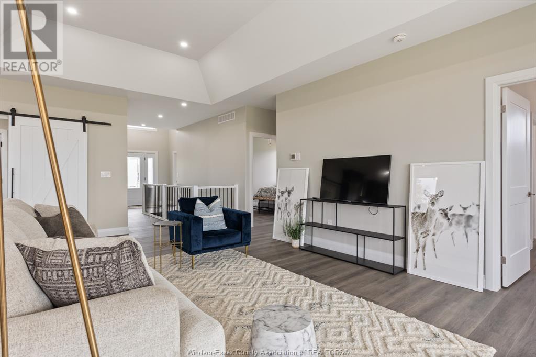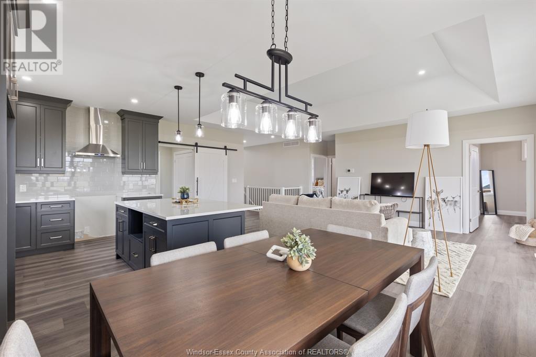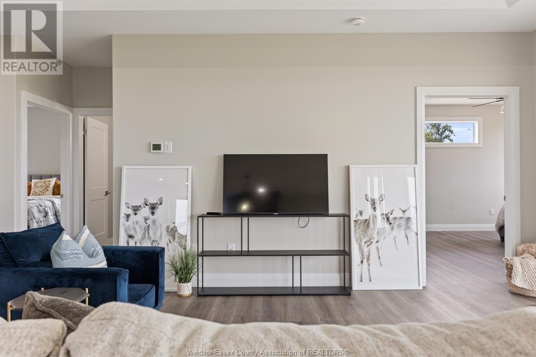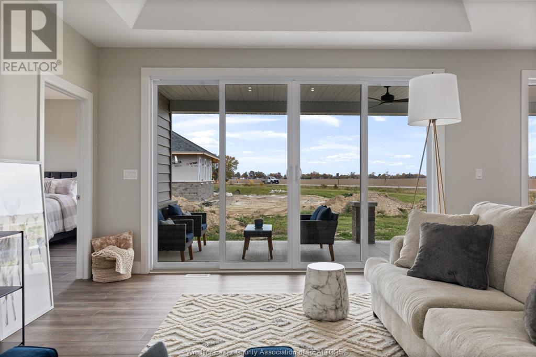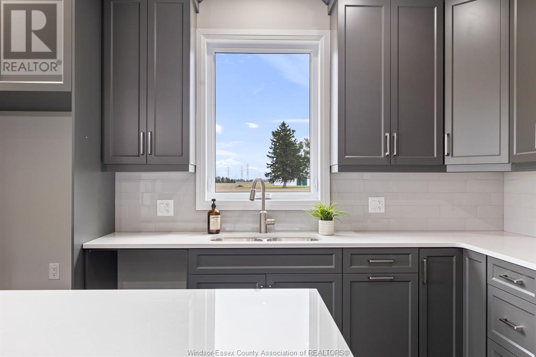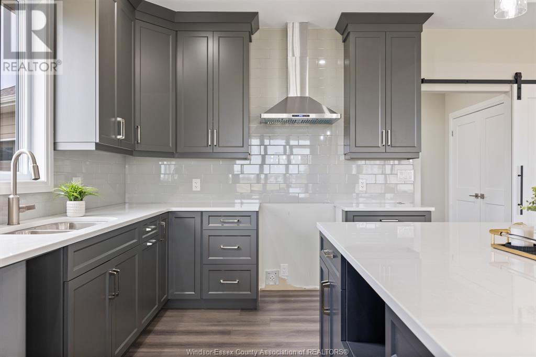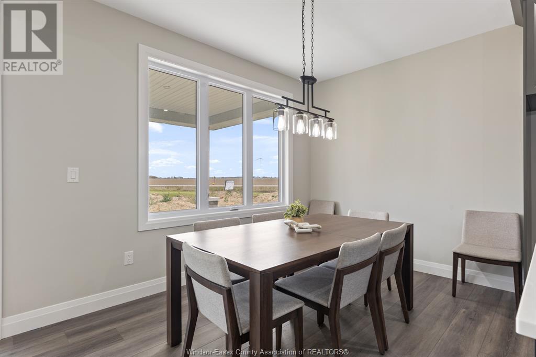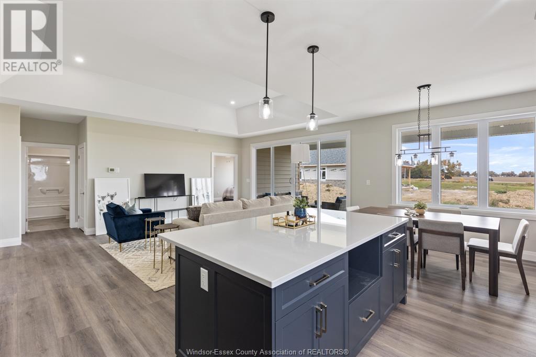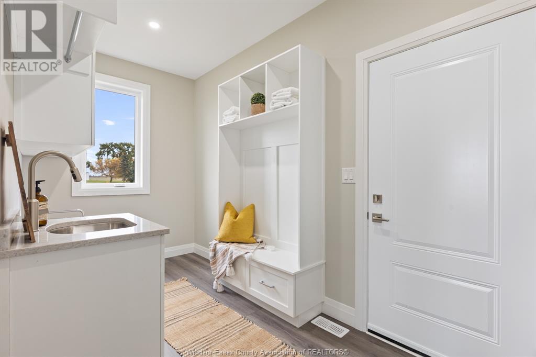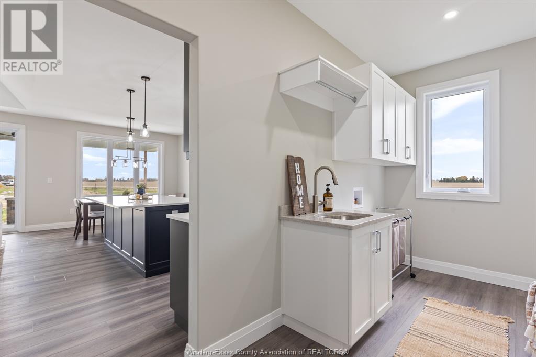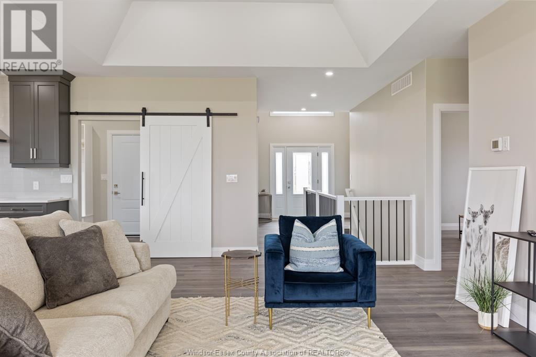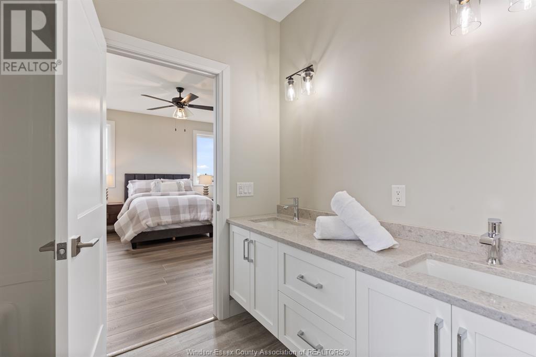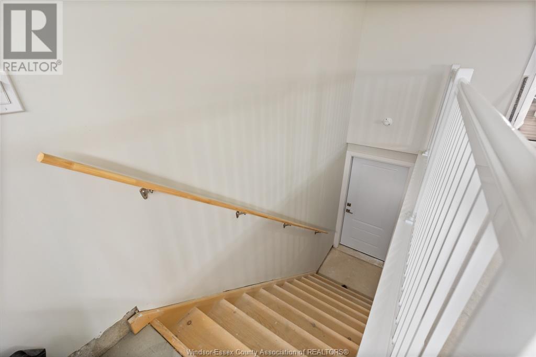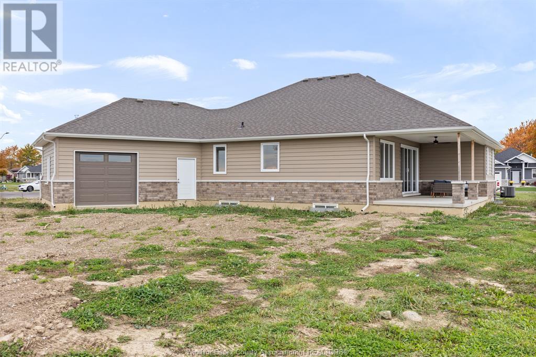4 Bea Court Tilbury, Ontario N0P 2L0
Contact Us
Contact us for more information
$879,900
There is nothing like new! This gorgeous open concept upscale ranch home ticks a lot of boxes. 1746 sq ft all on one level (plus a full basement with a grade level access door from the basement to garage) 3 bedrooms up, 2 full baths, main floor laundry/mudroom. Full wall of glass overlooking your 1/3 of an yard and open fields. Stone counters, upscale finishes in and out, with an attached 3 car insulated drywalled painted garage with drive through door to rear yard on 3rd bay. All sitting on a quiet cul-de-sac on one of the largest lots in this unique 18 lot development. Includes hst concrete driveway, sidewalks, a 327 sq ft covered concrete rear patio. This model also has subtle handicap accessible features such as slightly wider doors and halls call today for your personal viewing. (id:22529)
Property Details
| MLS® Number | 23022203 |
| Property Type | Single Family |
| Features | Cul-de-sac, Double Width Or More Driveway, Concrete Driveway |
Building
| Bathroom Total | 2 |
| Bedrooms Above Ground | 3 |
| Bedrooms Total | 3 |
| Architectural Style | Ranch |
| Constructed Date | 2023 |
| Construction Style Attachment | Detached |
| Cooling Type | Central Air Conditioning |
| Exterior Finish | Aluminum/vinyl, Brick, Stone |
| Flooring Type | Ceramic/porcelain, Hardwood |
| Foundation Type | Concrete |
| Heating Fuel | Natural Gas |
| Heating Type | Forced Air, Furnace, Heat Recovery Ventilation (hrv) |
| Stories Total | 1 |
| Size Interior | 1746 |
| Total Finished Area | 1746 Sqft |
| Type | House |
Parking
| Attached Garage | |
| Garage |
Land
| Acreage | No |
| Size Irregular | 42xirreg X 132.26 X Irreg |
| Size Total Text | 42xirreg X 132.26 X Irreg |
| Zoning Description | R1 |
Rooms
| Level | Type | Length | Width | Dimensions |
|---|---|---|---|---|
| Main Level | 4pc Bathroom | Measurements not available | ||
| Main Level | 4pc Ensuite Bath | Measurements not available | ||
| Main Level | Primary Bedroom | Measurements not available | ||
| Main Level | Bedroom | Measurements not available | ||
| Main Level | Mud Room | Measurements not available | ||
| Main Level | Dining Room | Measurements not available | ||
| Main Level | Kitchen | Measurements not available | ||
| Main Level | Living Room | Measurements not available | ||
| Main Level | Bedroom | Measurements not available | ||
| Main Level | Foyer | Measurements not available |
https://www.realtor.ca/real-estate/26234110/4-bea-court-tilbury



