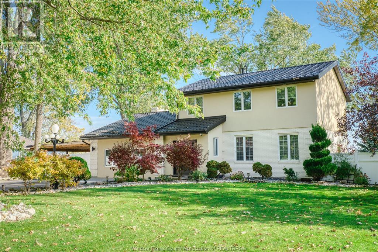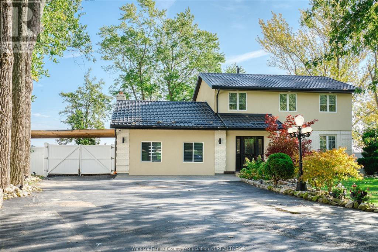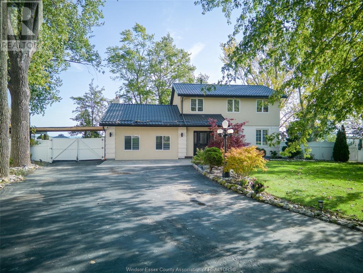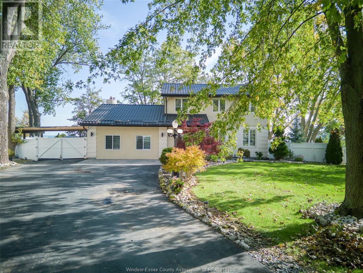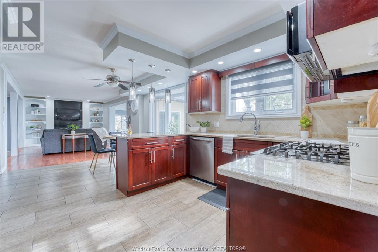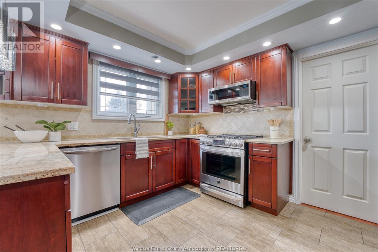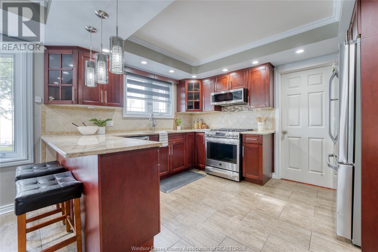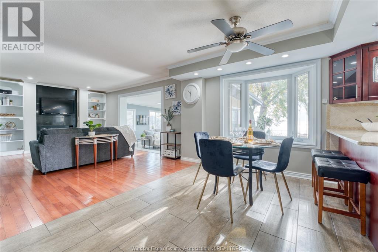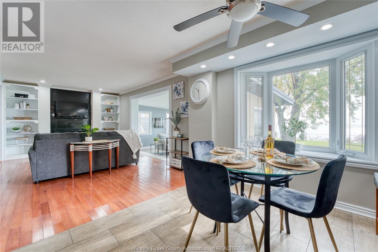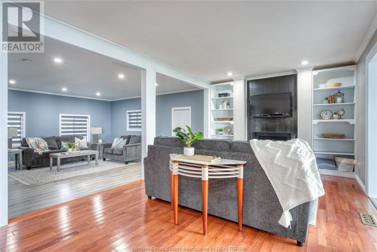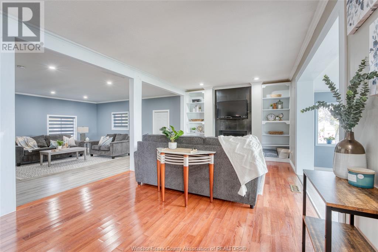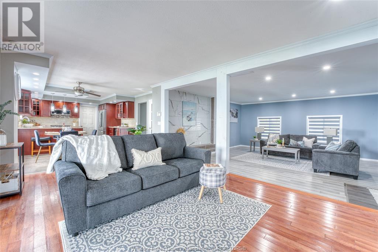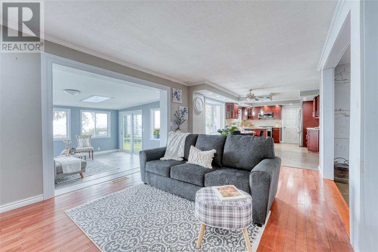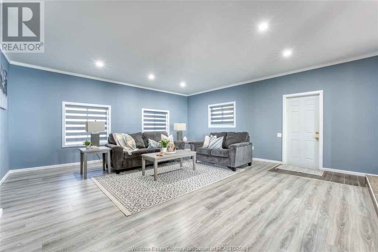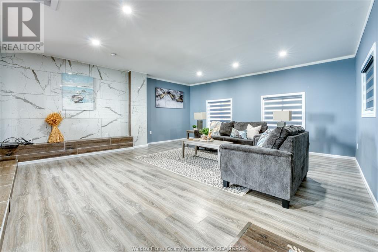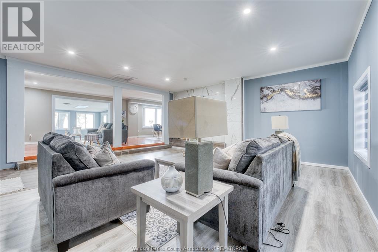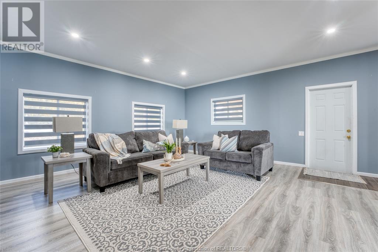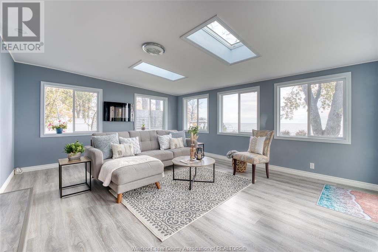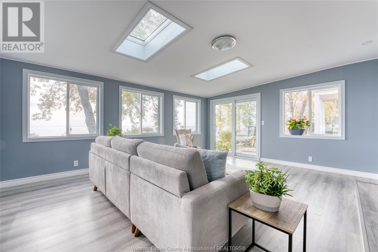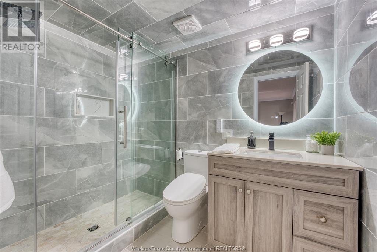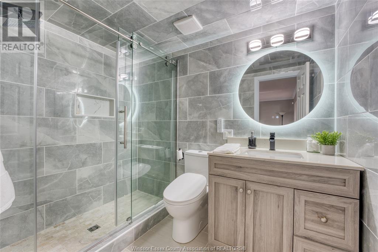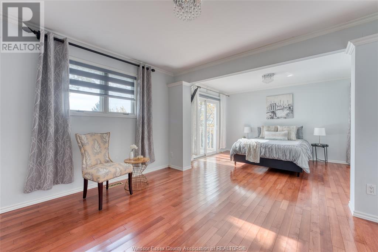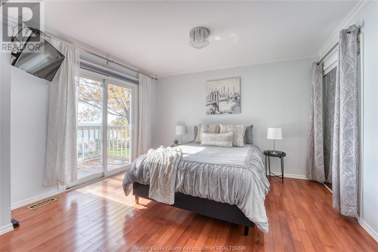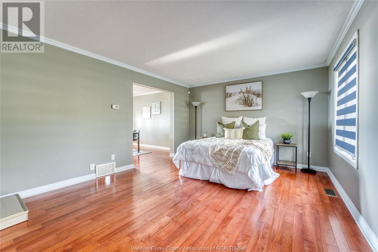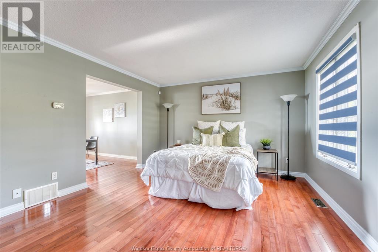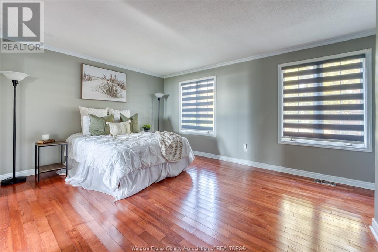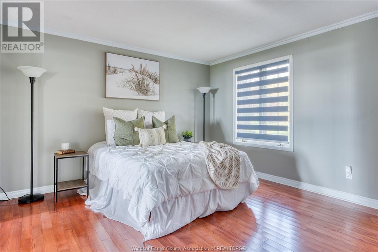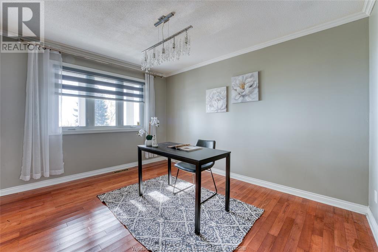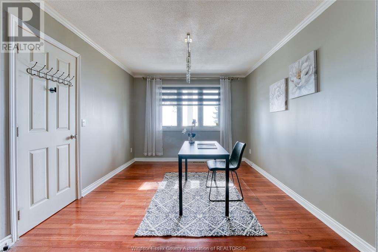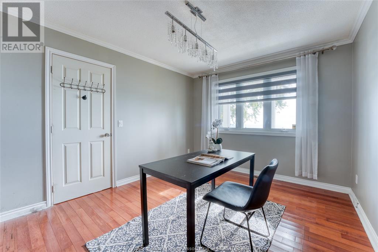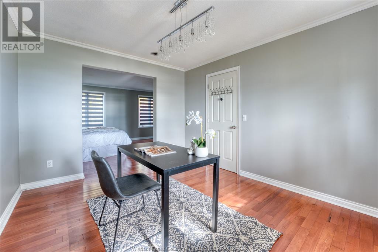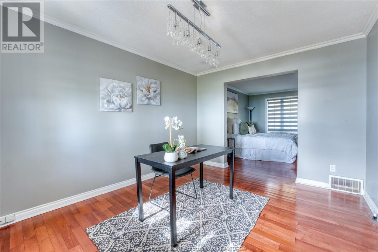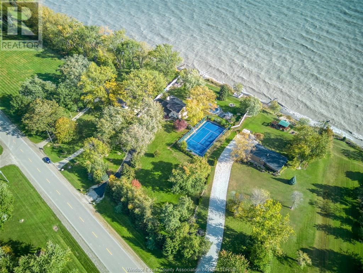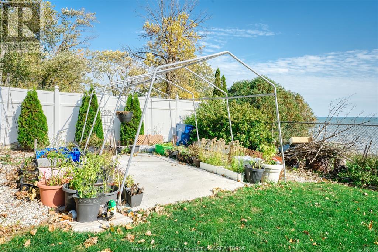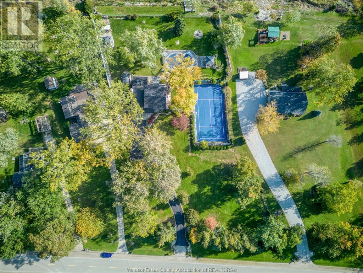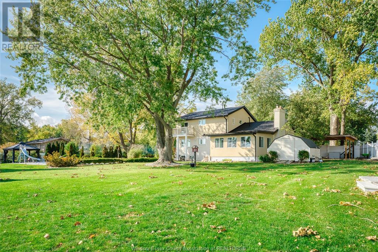3210 Talbot Trail Wheatley, Ontario N0P 2P0
Interested?
Contact us for more information
4 Bedroom
4 Bathroom
Fireplace
Central Air Conditioning
Forced Air, Furnace
Waterfront
$959,900
IT'S TIME TO OWN YOUR PIECE OF PARADISE. WELCOME TO 3210 TALBOT TRAIL. THIS FULLY UPDATED 2 ACRE PPTY W/HEATED I/GR POOL, TENNIS COURT, SAUNA & VIEW OF LAKE ERIE WILL DEFINITELY NOT DISAPPOINT. 2 STORY OPEN CONCEPT HOME W/MAIN FLR PRIMARY BDRM, UPDATED KITCHEN, HUGE FAM RM W/NEW SUN RM, FEATURES 4 BDRMS, 4 FULL BATHS, UPDATED WNDWS, FLRS, BATHROOMS, EXTERIOR STUCCO, NEW GENERAC SYSTEM, NEW POOL HEATER, UPDATED SEPTIC & MUCH MORE. PERFECT FOR LARGE FAMILIES LOOKING TO ENJOY WATERFRONT LIVING, SECOND VACATION HOME OR TONS OF POTENTIAL! (id:22529)
Property Details
| MLS® Number | 23021178 |
| Property Type | Single Family |
| Features | Paved Driveway, Finished Driveway, Front Driveway |
| WaterFrontType | Waterfront |
Building
| BathroomTotal | 4 |
| BedroomsAboveGround | 4 |
| BedroomsTotal | 4 |
| Appliances | Dishwasher, Dryer, Microwave, Microwave Range Hood Combo, Refrigerator, Stove, Washer |
| ConstructionStyleAttachment | Detached |
| CoolingType | Central Air Conditioning |
| ExteriorFinish | Brick, Concrete/stucco |
| FireplaceFuel | Gas |
| FireplacePresent | Yes |
| FireplaceType | Direct Vent |
| FlooringType | Carpeted, Ceramic/porcelain, Hardwood |
| FoundationType | Block |
| HeatingFuel | Natural Gas |
| HeatingType | Forced Air, Furnace |
| StoriesTotal | 2 |
| Type | House |
Land
| Acreage | No |
| Sewer | Septic System |
| SizeIrregular | 196xirreg |
| SizeTotalText | 196xirreg |
| ZoningDescription | Res |
Rooms
| Level | Type | Length | Width | Dimensions |
|---|---|---|---|---|
| Second Level | 3pc Ensuite Bath | Measurements not available | ||
| Second Level | Bedroom | Measurements not available | ||
| Second Level | Bedroom | Measurements not available | ||
| Second Level | Bedroom | Measurements not available | ||
| Basement | Laundry Room | Measurements not available | ||
| Basement | Storage | Measurements not available | ||
| Basement | 3pc Bathroom | Measurements not available | ||
| Basement | Family Room | Measurements not available | ||
| Main Level | Dining Room | Measurements not available | ||
| Main Level | Kitchen | Measurements not available | ||
| Main Level | Primary Bedroom | Measurements not available | ||
| Main Level | Living Room | Measurements not available | ||
| Main Level | 3pc Ensuite Bath | Measurements not available | ||
| Main Level | Sunroom | Measurements not available | ||
| Main Level | Foyer | Measurements not available |
https://www.realtor.ca/real-estate/26181071/3210-talbot-trail-wheatley
Copyright ©. All Rights Reserved. | MLS®, REALTOR®, and the associated logos are trademarks of The Canadian Real Estate Association. | Website designed by WP


