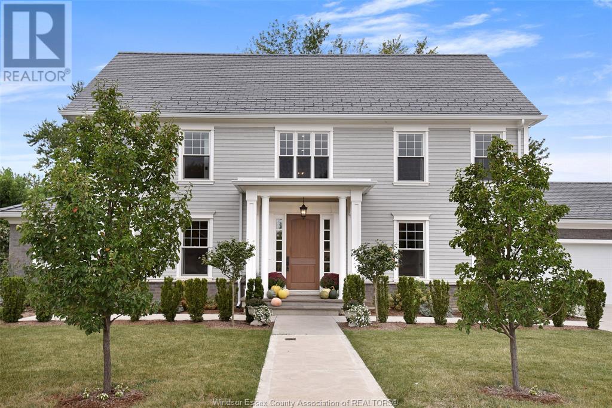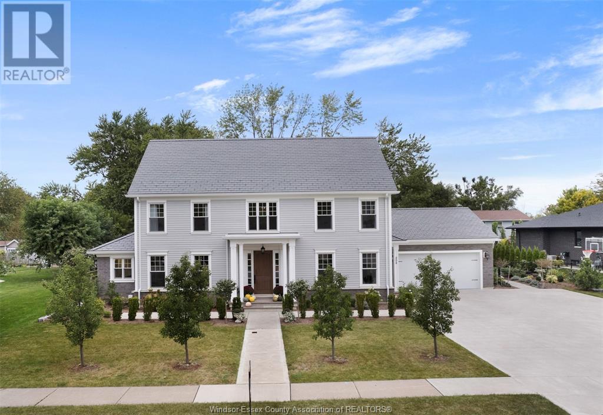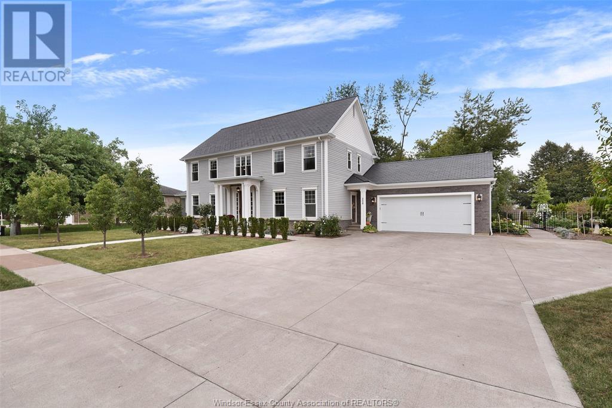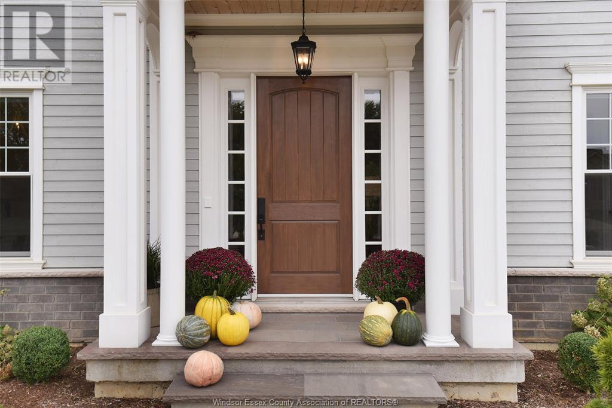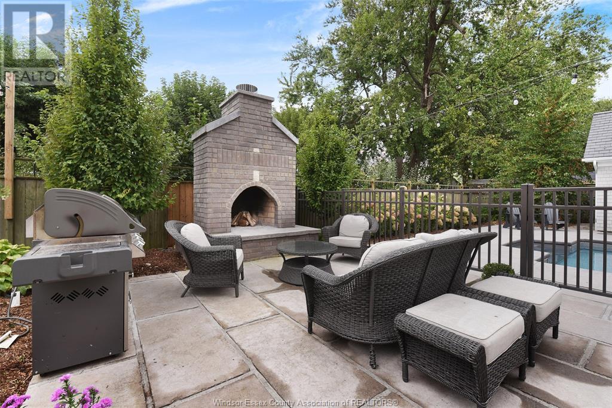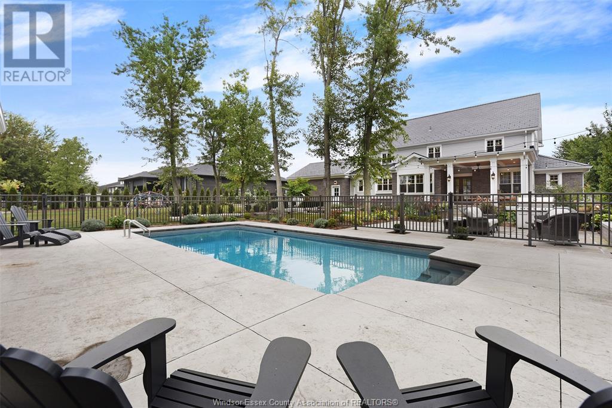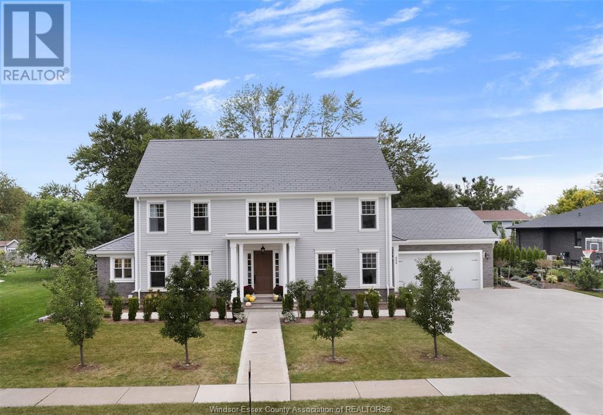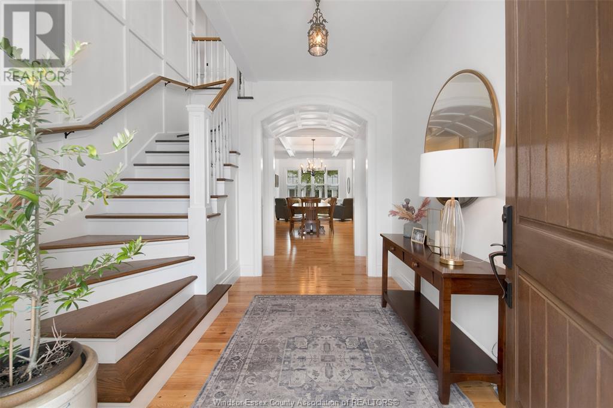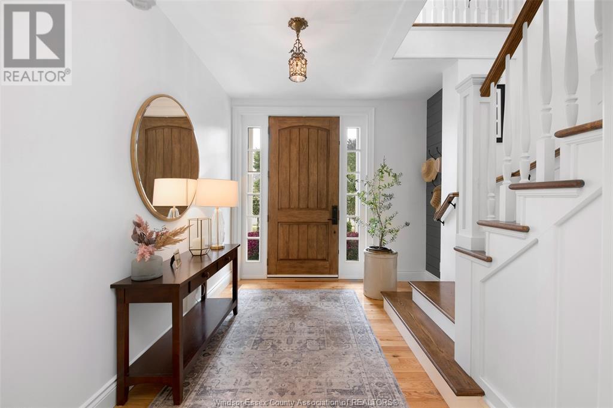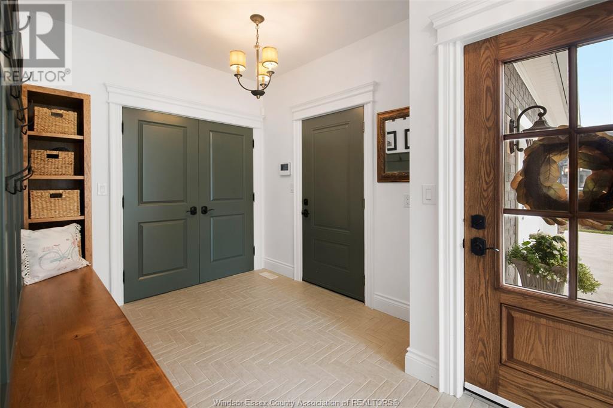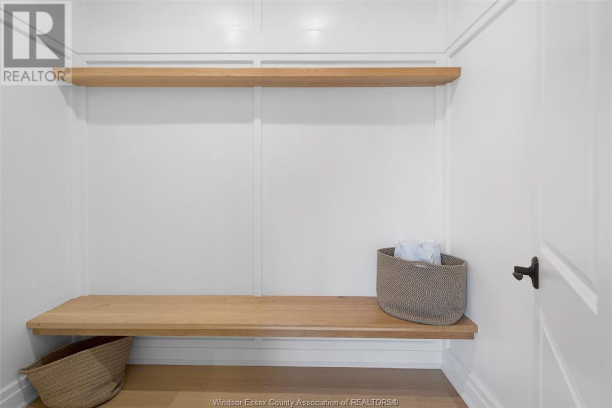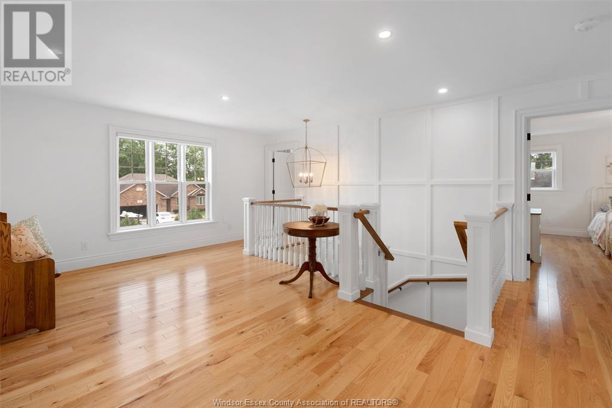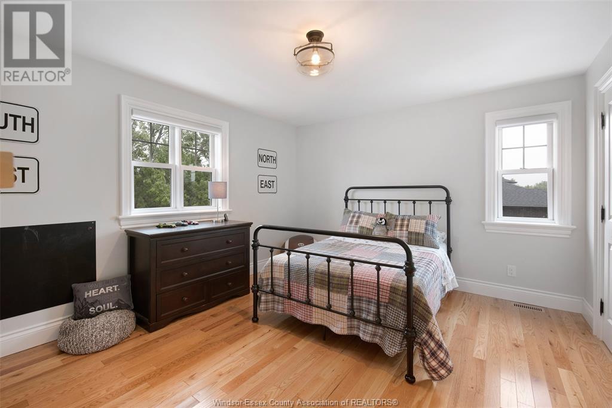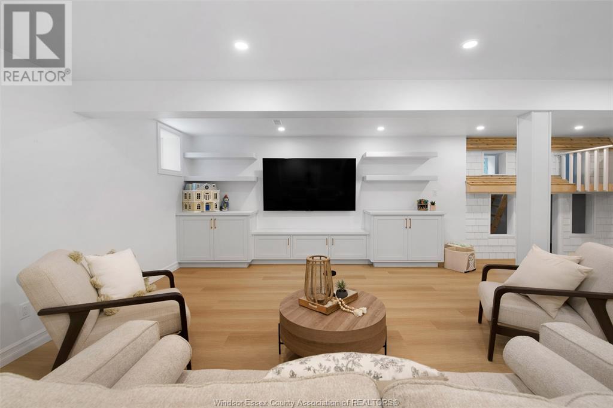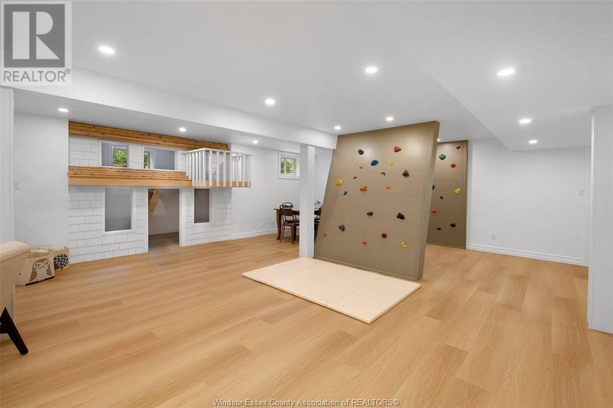5 Bedroom
4 Bathroom
3198
Fireplace
Inground Pool
Central Air Conditioning
Floor Heat, Forced Air, Furnace
Waterfront Nearby
Landscaped
$1,699,900
THIS COLONIAL BEAUTY EXUDES EXCELLENCE. IT'S GRACEFUL EXISTENCE BLENDS TRADITION & COMFORT. FINE FINISHES INCL SLATE ROOF, MAIBEC, VERSATEX & BRICK EXTERIOR, MARVIN WNDWS, SOLID OAK & PORCELAIN FLRS & QUARTZ THROUGHOUT! THE GARDENS ARE MAGICAL & COULD BE FEATURED IN AN ISSUE OF MAGNOLIA. PATHWAYS GUIDE YOU FROM THE BACK COVERED PORCH (W/WOOD CEILING) PAST THE ROSE BUSHES, TO A SEPARATE NATURAL FIREPLACE AND SEATING AREA. BEYOND THE HYDRANGEAS IS THE I/GR POOL AREA W/POOL HOUSE & CHANGE RM. THIS 5 BDRM, 3.5 BATH HOME EMBRACES YOU AT THE FRONT DOOR W/CUSTOM MILLWORK, MAPLE KITCHEN, BUTLER PANTRY, DINING AREA & SITTING NOOK OVERLOOKING YOUR PRIVATE OASIS. THE MAIN FLR PRIMARY SUITE OFFERS EN-SUITE BATH& W-IN CLST. TO TOP OFF THE EFFICIENCEY OF THIS PLAN, THE POWDER RM NESTLES NEXT TO THE MUD RM & MAIN FLR LAUNDRY. FULLY LWR LVL COMPLETE W/IN-FLOOR HEAT, 2 LVL PLAY HOUSE, CLIMBING WALL & MORE! 4 LRG BDRMS SHARE THE UPPER FLR W/LRG BATH. CALL NOW AND MAKE THIS MASTERPIECE YOUR FOREVER HOME! (id:22529)
Property Details
|
MLS® Number
|
23020554 |
|
Property Type
|
Single Family |
|
Features
|
Double Width Or More Driveway, Concrete Driveway, Finished Driveway, Front Driveway |
|
Pool Features
|
Pool Equipment |
|
Pool Type
|
Inground Pool |
|
Water Front Type
|
Waterfront Nearby |
Building
|
Bathroom Total
|
4 |
|
Bedrooms Above Ground
|
1 |
|
Bedrooms Below Ground
|
4 |
|
Bedrooms Total
|
5 |
|
Appliances
|
Cooktop, Dishwasher, Dryer, Refrigerator, Stove, Washer, Oven |
|
Constructed Date
|
2019 |
|
Construction Style Attachment
|
Detached |
|
Cooling Type
|
Central Air Conditioning |
|
Exterior Finish
|
Brick, Wood |
|
Fireplace Fuel
|
Wood,gas |
|
Fireplace Present
|
Yes |
|
Fireplace Type
|
Conventional,insert |
|
Flooring Type
|
Ceramic/porcelain, Hardwood, Cushion/lino/vinyl |
|
Foundation Type
|
Concrete |
|
Half Bath Total
|
1 |
|
Heating Fuel
|
Natural Gas |
|
Heating Type
|
Floor Heat, Forced Air, Furnace |
|
Stories Total
|
2 |
|
Size Interior
|
3198 |
|
Total Finished Area
|
3198 Sqft |
|
Type
|
House |
Parking
|
Attached Garage
|
|
|
Garage
|
|
|
Inside Entry
|
|
Land
|
Acreage
|
No |
|
Fence Type
|
Fence |
|
Landscape Features
|
Landscaped |
|
Size Irregular
|
110.53x165.72 X Irreg |
|
Size Total Text
|
110.53x165.72 X Irreg |
|
Zoning Description
|
Res |
Rooms
| Level |
Type |
Length |
Width |
Dimensions |
|
Second Level |
4pc Bathroom |
|
|
Measurements not available |
|
Second Level |
Other |
|
|
Measurements not available |
|
Second Level |
Bedroom |
|
|
Measurements not available |
|
Second Level |
Bedroom |
|
|
Measurements not available |
|
Second Level |
Bedroom |
|
|
Measurements not available |
|
Second Level |
Bedroom |
|
|
Measurements not available |
|
Basement |
Utility Room |
|
|
Measurements not available |
|
Basement |
Recreation Room |
|
|
Measurements not available |
|
Main Level |
5pc Ensuite Bath |
|
|
Measurements not available |
|
Main Level |
2pc Bathroom |
|
|
Measurements not available |
|
Main Level |
Primary Bedroom |
|
|
Measurements not available |
|
Main Level |
Laundry Room |
|
|
Measurements not available |
|
Main Level |
Mud Room |
|
|
Measurements not available |
|
Main Level |
Other |
|
|
Measurements not available |
|
Main Level |
Eating Area |
|
|
Measurements not available |
|
Main Level |
Kitchen |
|
|
Measurements not available |
|
Main Level |
Living Room/fireplace |
|
|
Measurements not available |
|
Main Level |
Foyer |
|
|
Measurements not available |
https://www.realtor.ca/real-estate/26145553/208-grandview-avenue-kingsville



